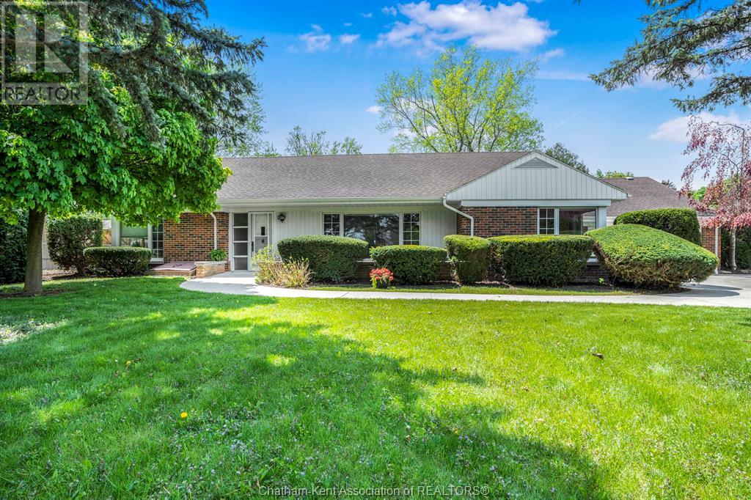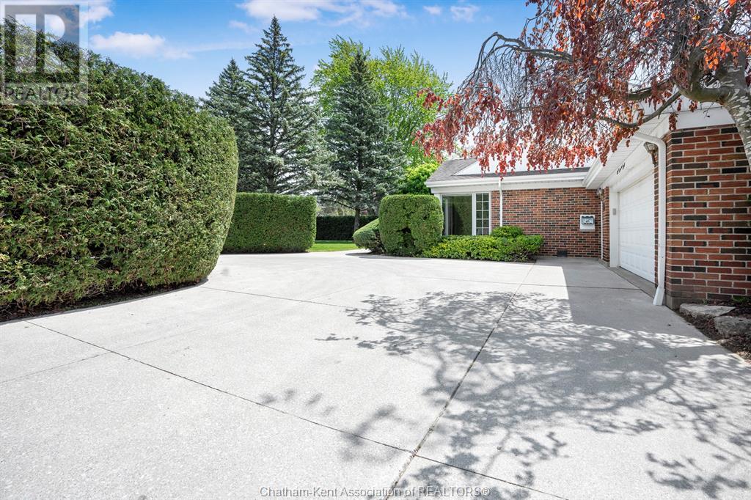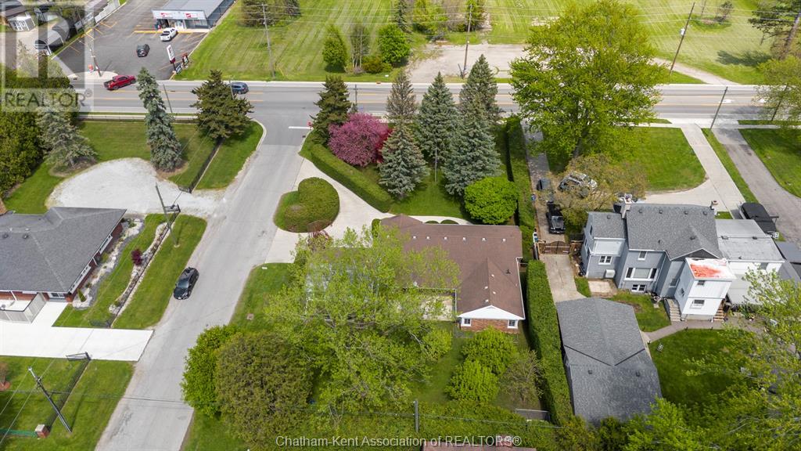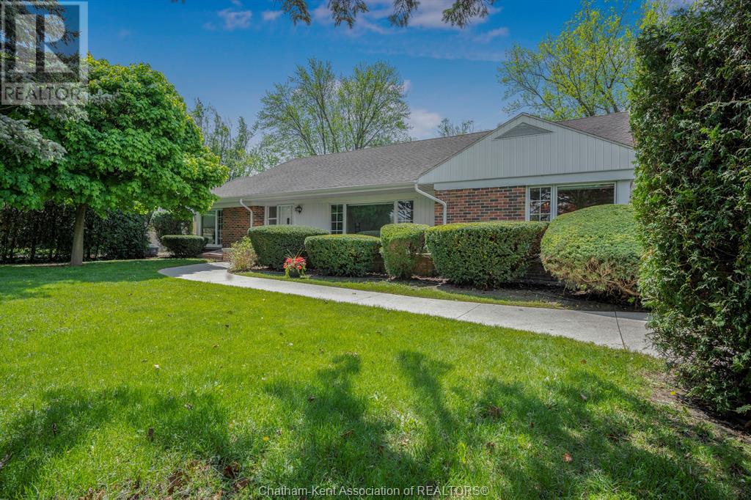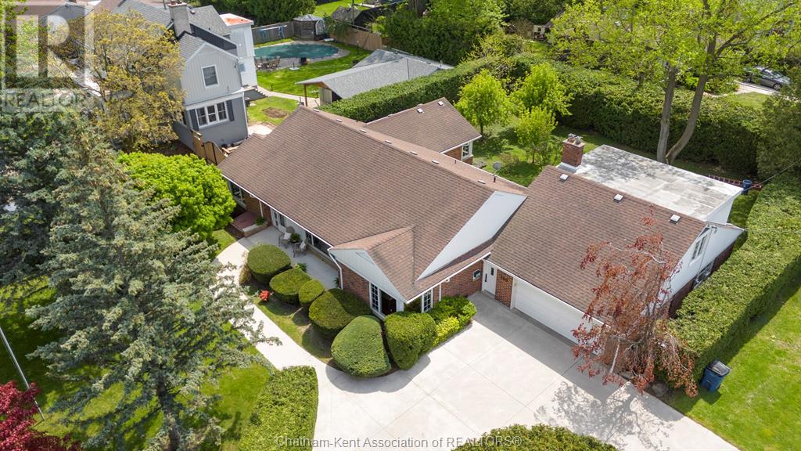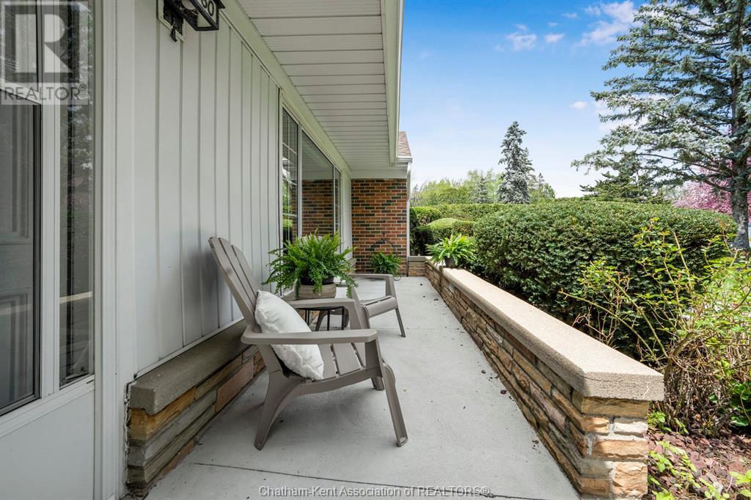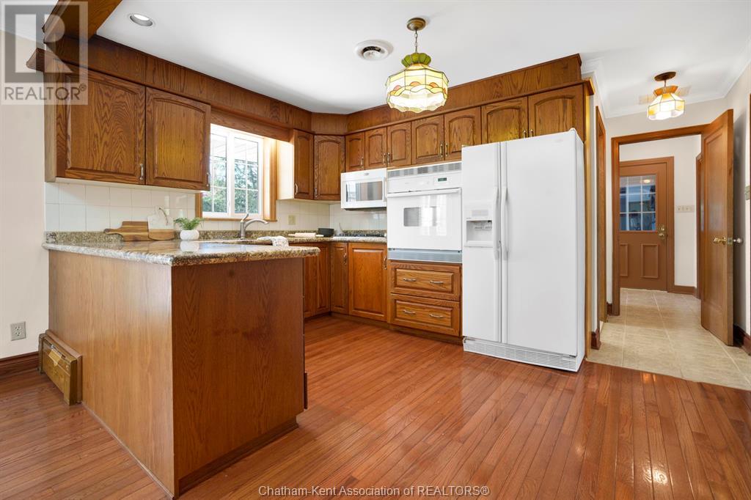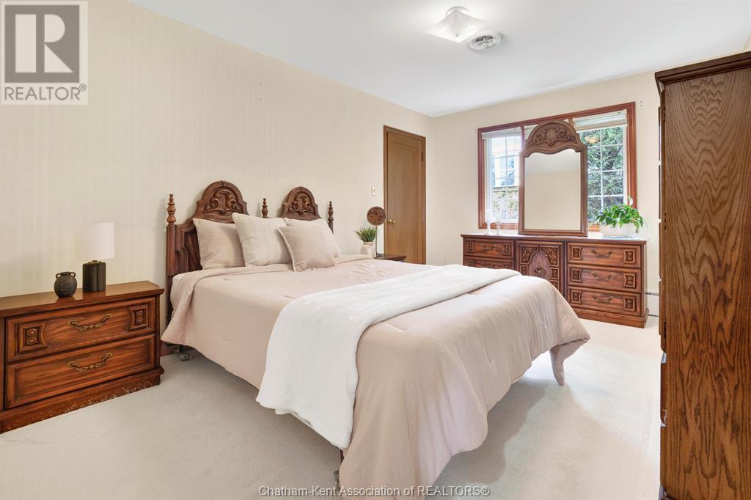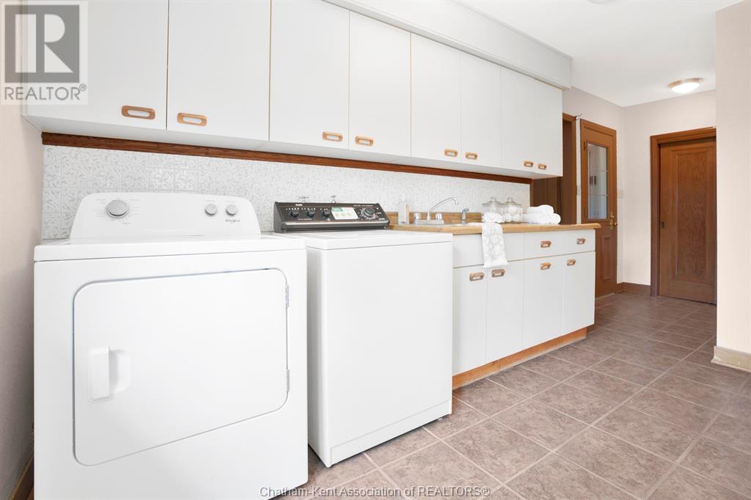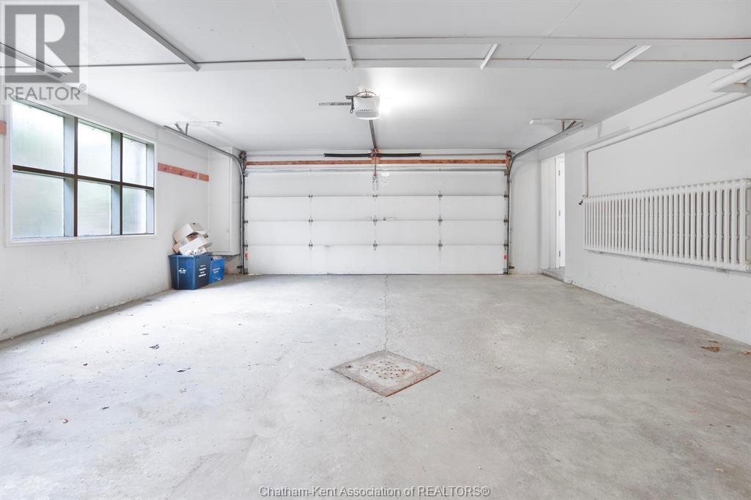860 Charing Cross Road Chatham, Ontario N7M 5H2
$649,900
Location, character, quality, and space—this over 2,500 sq. ft. brick rancher truly has it all. With gleaming hardwood floors, a practical layout and huge 2nd floor bonus room, this is far from a cookie-cutter home. Sitting on a corner lot in one of Chatham’s most sought-after neighbourhoods, this 3-4 bedroom home offers both comfort and versatility. You'll find natural light streaming through large, vinyl windows, a formal dining room perfect for gatherings, and three full bathrooms to accommodate family and guests. The standout 324 sq. ft. bonus room with ensuite sits above the attached two-car garage, offering an ideal space for a private retreat. The U-shaped driveway provides ample parking, and the additional galley space at the rear of the home offers extra room for cooking, canning or cold storage. Whether you’re a retiree looking for one-level living, a growing family, or seeking a multigenerational layout, this home fits the bill. Call today to view this distinctive property! (id:45725)
Open House
This property has open houses!
1:00 pm
Ends at:3:00 pm
Property Details
| MLS® Number | 25011767 |
| Property Type | Single Family |
| Features | Double Width Or More Driveway, Paved Driveway, Concrete Driveway, Finished Driveway |
Building
| Bathroom Total | 3 |
| Bedrooms Above Ground | 4 |
| Bedrooms Total | 4 |
| Appliances | Dishwasher, Dryer, Refrigerator, Stove, Washer, Oven |
| Constructed Date | 1952 |
| Cooling Type | Central Air Conditioning |
| Exterior Finish | Aluminum/vinyl, Brick |
| Fireplace Fuel | Gas |
| Fireplace Present | Yes |
| Fireplace Type | Direct Vent |
| Flooring Type | Carpeted, Ceramic/porcelain, Hardwood |
| Foundation Type | Concrete |
| Heating Fuel | See Remarks |
| Heating Type | Boiler |
| Stories Total | 2 |
| Type | House |
Parking
| Garage |
Land
| Acreage | No |
| Landscape Features | Landscaped |
| Size Irregular | 94x200 |
| Size Total Text | 94x200|under 1/2 Acre |
| Zoning Description | R4 |
Rooms
| Level | Type | Length | Width | Dimensions |
|---|---|---|---|---|
| Second Level | 4pc Ensuite Bath | 8 ft ,7 in | 5 ft ,6 in | 8 ft ,7 in x 5 ft ,6 in |
| Second Level | Bedroom | 18 ft | 20 ft | 18 ft x 20 ft |
| Main Level | Laundry Room | 11 ft ,11 in | 7 ft ,1 in | 11 ft ,11 in x 7 ft ,1 in |
| Main Level | 3pc Bathroom | 9 ft ,10 in | 6 ft ,2 in | 9 ft ,10 in x 6 ft ,2 in |
| Main Level | 4pc Ensuite Bath | 5 ft ,8 in | 11 ft ,9 in | 5 ft ,8 in x 11 ft ,9 in |
| Main Level | Bedroom | 10 ft ,6 in | 14 ft ,6 in | 10 ft ,6 in x 14 ft ,6 in |
| Main Level | Primary Bedroom | 12 ft ,9 in | 18 ft ,4 in | 12 ft ,9 in x 18 ft ,4 in |
| Main Level | Den | 14 ft ,3 in | 12 ft ,11 in | 14 ft ,3 in x 12 ft ,11 in |
| Main Level | Eating Area | 13 ft ,6 in | 10 ft ,6 in | 13 ft ,6 in x 10 ft ,6 in |
| Main Level | Kitchen | 13 ft ,6 in | 9 ft ,6 in | 13 ft ,6 in x 9 ft ,6 in |
| Main Level | Dining Room | 17 ft | 13 ft ,1 in | 17 ft x 13 ft ,1 in |
| Main Level | Living Room | 13 ft ,5 in | 20 ft | 13 ft ,5 in x 20 ft |
https://www.realtor.ca/real-estate/28302003/860-charing-cross-road-chatham
Interested?
Contact us for more information
