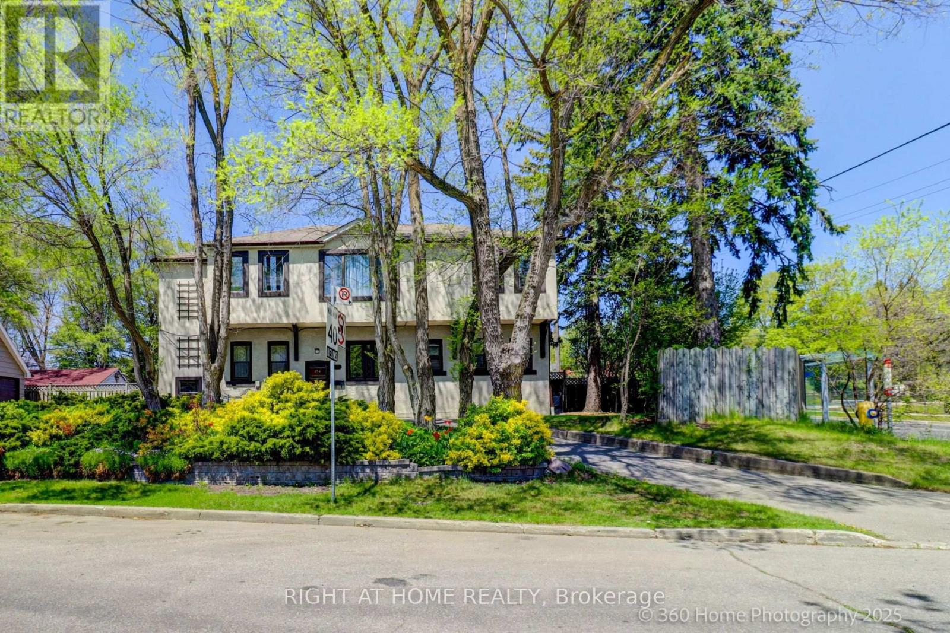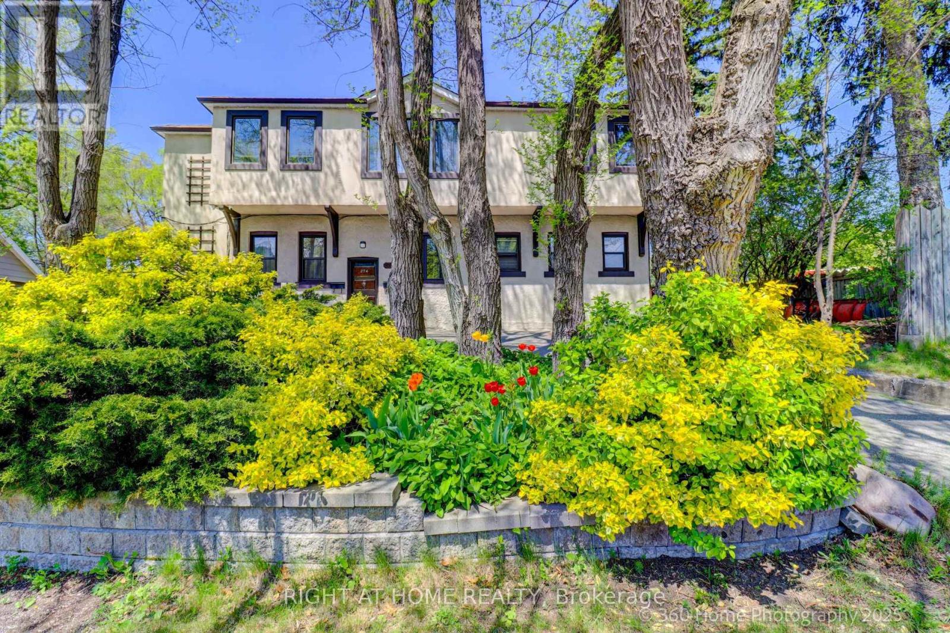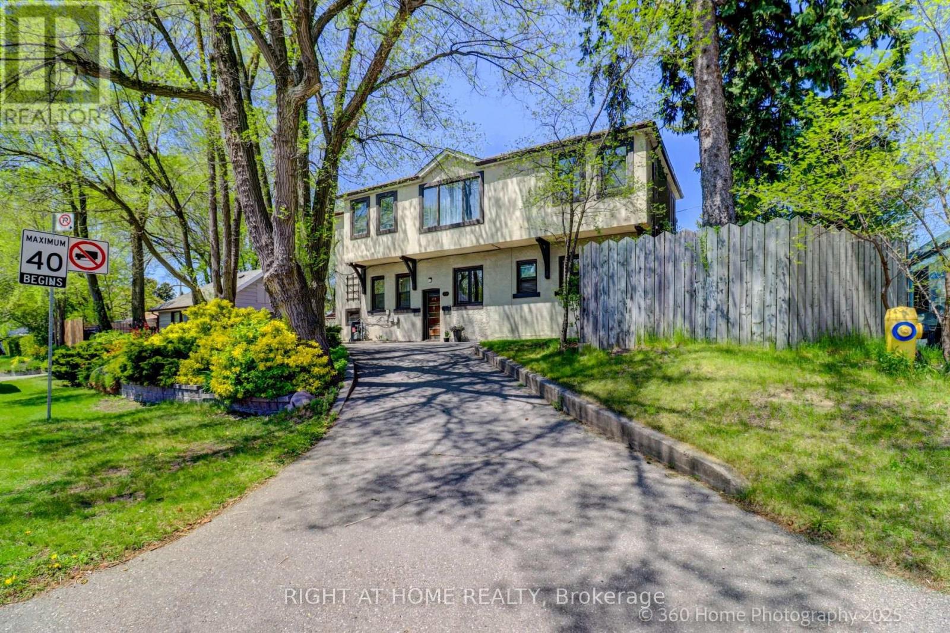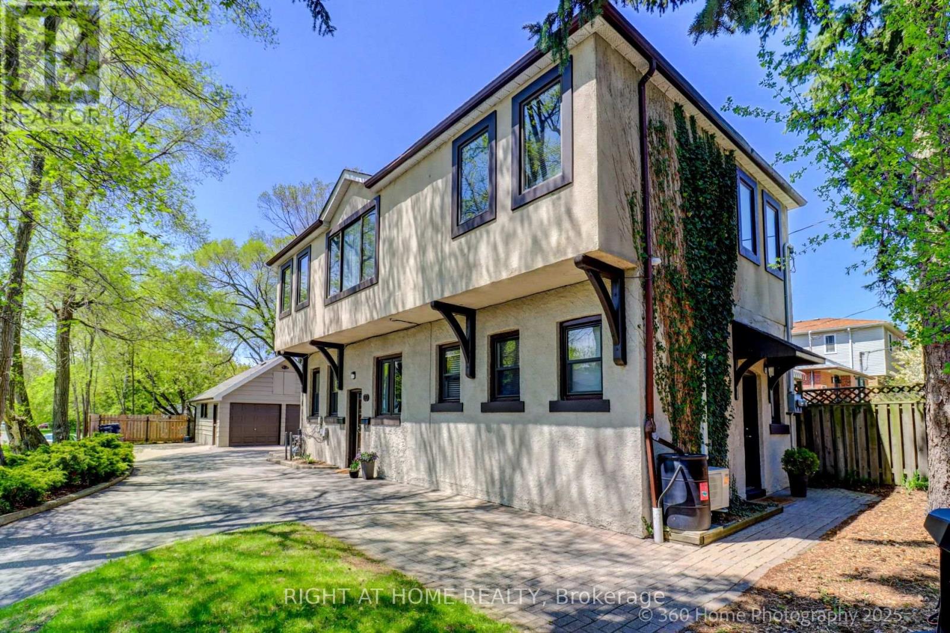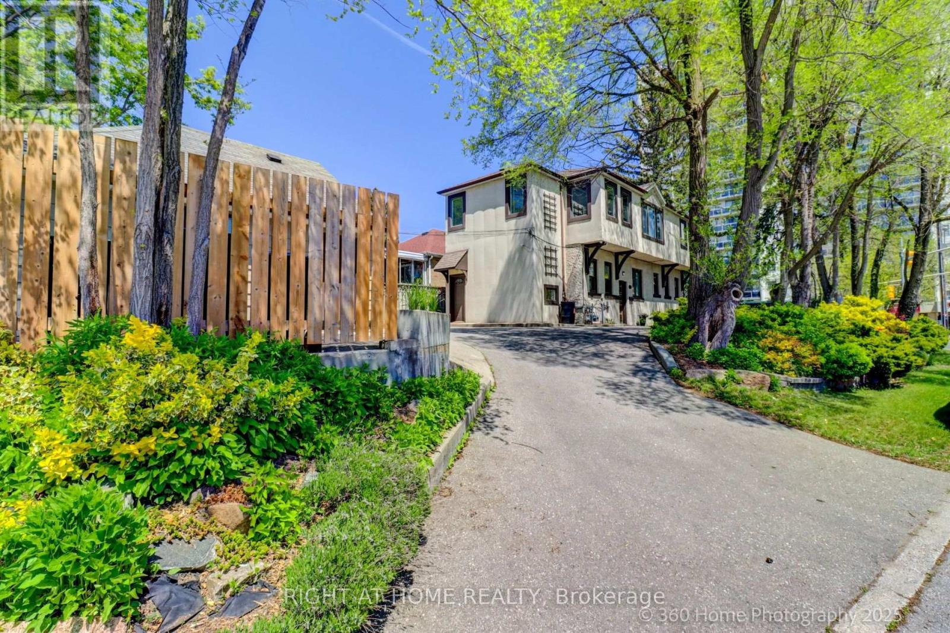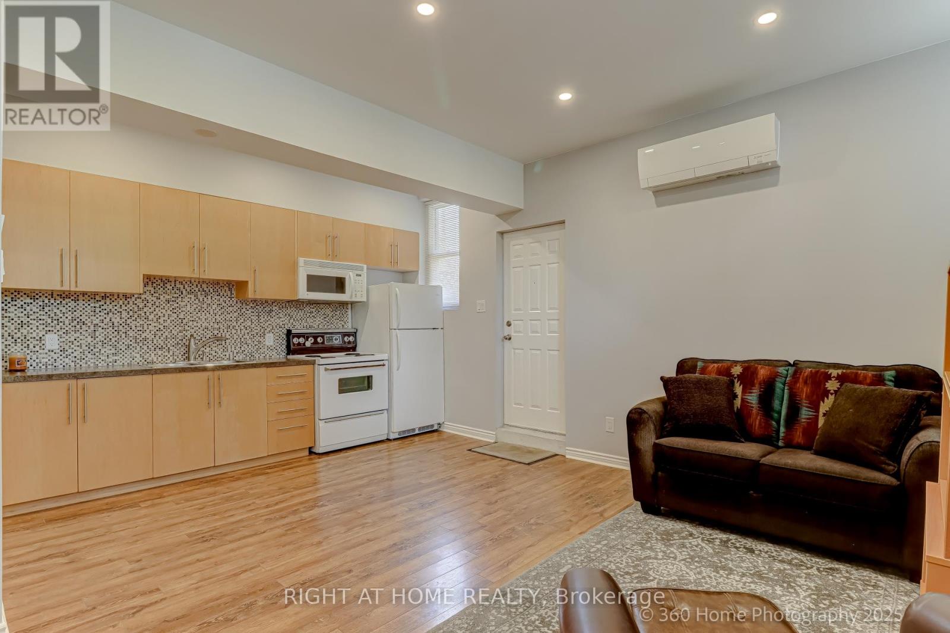3 Bedroom
3 Bathroom
1500 - 2000 sqft
Central Air Conditioning
Forced Air
$1,349,000
Welcome to a newly renovated triplex. 3 separate self contained units, each with separate entrances , and it's one heating and cooling. Beautiful , modern ,specious and bright 2 bdr apartment on the second floor. Open concept ,quartz counter tops ,hardwood floors and large closets. Additional fire and sound proofing between the units. 3 units home in high demand area , pride of owner sheep ,very rear found. Great income potential. Quality work make this property unique Cameras on property. next to bus stop, walking distance to Victoria sub. station... 4 schools ,parks ... (id:45725)
Property Details
|
MLS® Number
|
E12145422 |
|
Property Type
|
Multi-family |
|
Community Name
|
Clairlea-Birchmount |
|
Features
|
Carpet Free, In-law Suite |
|
Parking Space Total
|
7 |
Building
|
Bathroom Total
|
3 |
|
Bedrooms Above Ground
|
3 |
|
Bedrooms Total
|
3 |
|
Amenities
|
Separate Heating Controls |
|
Appliances
|
Dishwasher, Dryer, Stove, Washer, Refrigerator |
|
Basement Features
|
Walk-up |
|
Basement Type
|
Partial |
|
Construction Status
|
Insulation Upgraded |
|
Cooling Type
|
Central Air Conditioning |
|
Exterior Finish
|
Stucco |
|
Flooring Type
|
Laminate, Ceramic, Hardwood |
|
Foundation Type
|
Unknown |
|
Heating Fuel
|
Natural Gas |
|
Heating Type
|
Forced Air |
|
Stories Total
|
2 |
|
Size Interior
|
1500 - 2000 Sqft |
|
Type
|
Triplex |
|
Utility Water
|
Municipal Water |
Parking
Land
|
Acreage
|
No |
|
Sewer
|
Sanitary Sewer |
|
Size Depth
|
30 Ft |
|
Size Frontage
|
49 Ft ,6 In |
|
Size Irregular
|
49.5 X 30 Ft |
|
Size Total Text
|
49.5 X 30 Ft |
|
Zoning Description
|
Residential |
Rooms
| Level |
Type |
Length |
Width |
Dimensions |
|
Second Level |
Living Room |
4.85 m |
4.55 m |
4.85 m x 4.55 m |
|
Second Level |
Kitchen |
4.5 m |
2.58 m |
4.5 m x 2.58 m |
|
Second Level |
Bedroom |
4.1 m |
3.1 m |
4.1 m x 3.1 m |
|
Second Level |
Bedroom 2 |
3.5 m |
3.3 m |
3.5 m x 3.3 m |
|
Second Level |
Bathroom |
2.44 m |
1.6 m |
2.44 m x 1.6 m |
|
Ground Level |
Living Room |
4.7 m |
3.6 m |
4.7 m x 3.6 m |
|
Ground Level |
Living Room |
5.1 m |
3.24 m |
5.1 m x 3.24 m |
|
Ground Level |
Bathroom |
1.6 m |
1.45 m |
1.6 m x 1.45 m |
|
Ground Level |
Bedroom |
3.1 m |
2.3 m |
3.1 m x 2.3 m |
https://www.realtor.ca/real-estate/28306054/274-pharmacy-avenue-toronto-clairlea-birchmount-clairlea-birchmount
