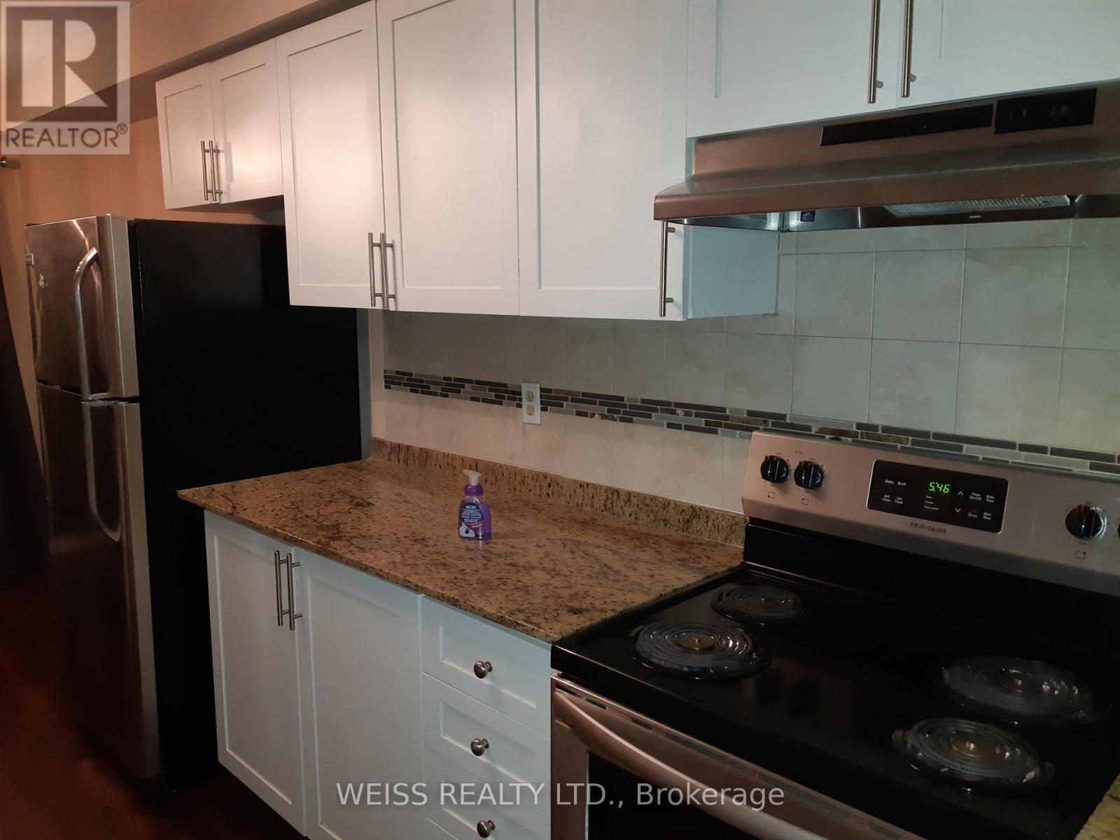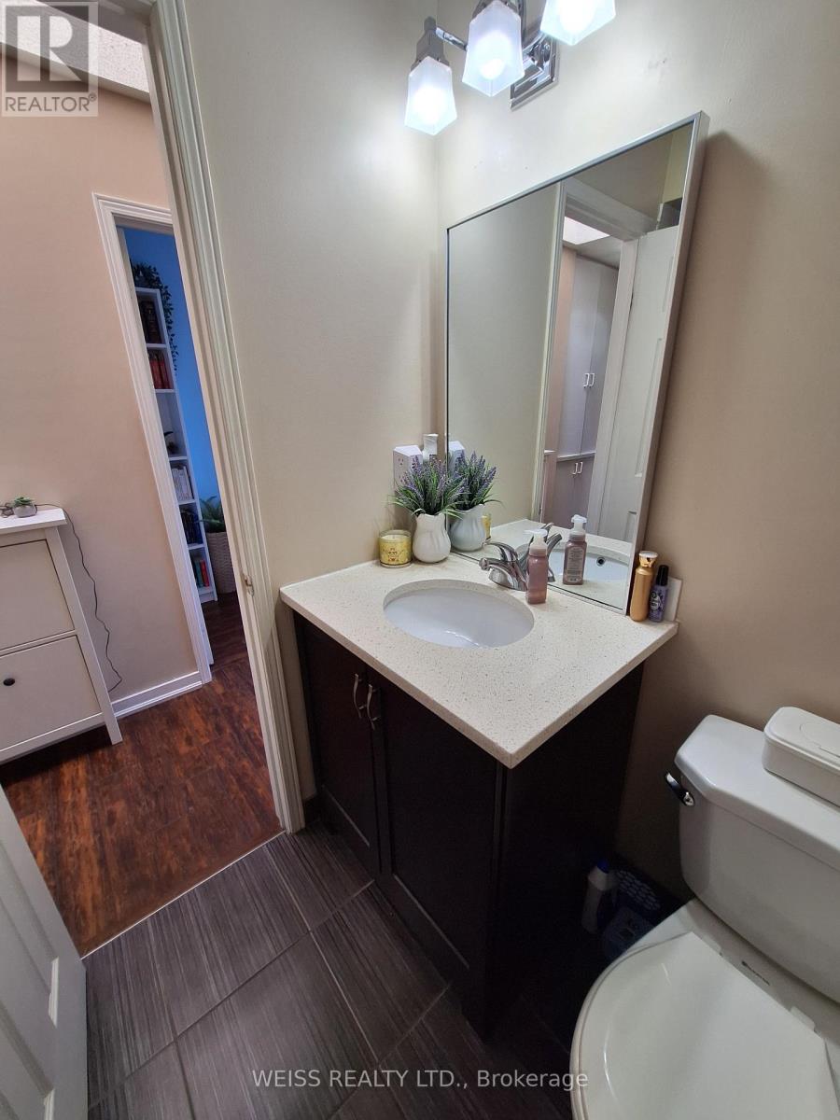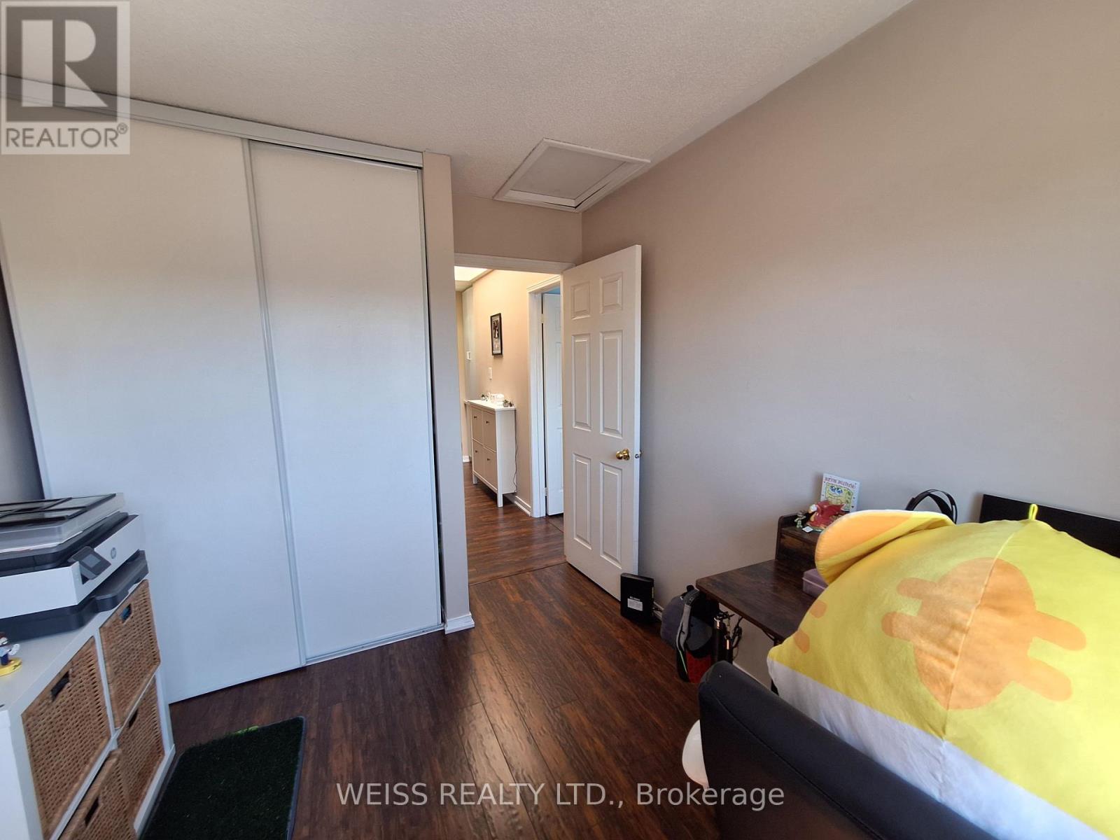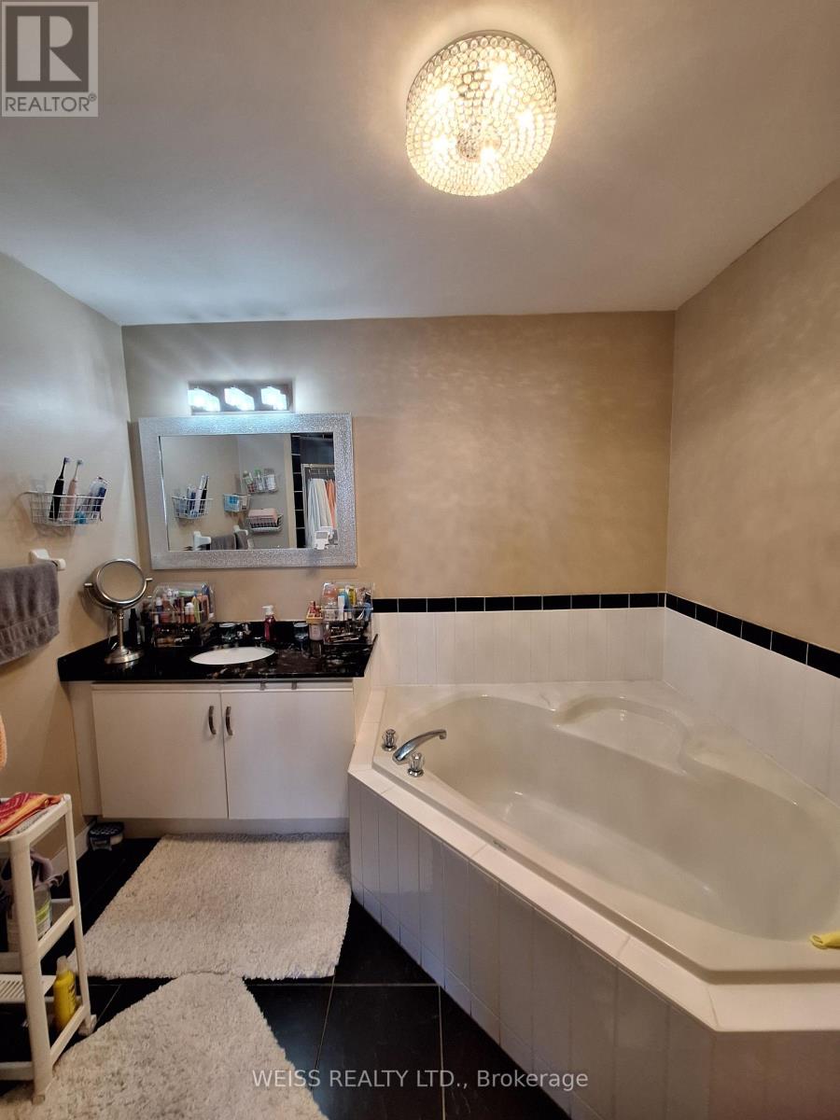3 Bedroom
3 Bathroom
1400 - 1599 sqft
Fireplace
Central Air Conditioning, Air Exchanger
Forced Air
$3,395 Monthly
Nicely upgraded, well maintained executive townhouse in desirable River Oaks area of Oakville. Backs up to a quiet ravine with a beautiful two-tier deck to enjoy those peaceful summer nights. Beautiful flooring throughout, carpet free. Washrooms upgraded with granite countertops and ceramic tiles. Beautifully appointed kitchen with granite countertops, backsplash and stainless steel appliances. Close to schools, parks, shops, rec center, Trafalgar hospital and more. (id:45725)
Property Details
|
MLS® Number
|
W12112698 |
|
Property Type
|
Single Family |
|
Community Name
|
1015 - RO River Oaks |
|
Amenities Near By
|
Hospital, Public Transit, Schools |
|
Community Features
|
Pets Not Allowed, Community Centre |
|
Features
|
Ravine, Flat Site, Carpet Free |
|
Parking Space Total
|
2 |
|
Structure
|
Deck |
Building
|
Bathroom Total
|
3 |
|
Bedrooms Above Ground
|
3 |
|
Bedrooms Total
|
3 |
|
Age
|
16 To 30 Years |
|
Amenities
|
Visitor Parking, Fireplace(s) |
|
Appliances
|
Garage Door Opener Remote(s), Central Vacuum, Water Heater, All, Window Coverings |
|
Basement Development
|
Unfinished |
|
Basement Type
|
N/a (unfinished) |
|
Cooling Type
|
Central Air Conditioning, Air Exchanger |
|
Exterior Finish
|
Brick Facing, Vinyl Siding |
|
Fire Protection
|
Smoke Detectors |
|
Fireplace Present
|
Yes |
|
Fireplace Total
|
1 |
|
Foundation Type
|
Poured Concrete |
|
Half Bath Total
|
1 |
|
Heating Fuel
|
Natural Gas |
|
Heating Type
|
Forced Air |
|
Stories Total
|
2 |
|
Size Interior
|
1400 - 1599 Sqft |
|
Type
|
Row / Townhouse |
Parking
Land
|
Acreage
|
No |
|
Fence Type
|
Fenced Yard |
|
Land Amenities
|
Hospital, Public Transit, Schools |
Rooms
| Level |
Type |
Length |
Width |
Dimensions |
|
Second Level |
Primary Bedroom |
4.29 m |
2.62 m |
4.29 m x 2.62 m |
|
Second Level |
Bedroom 2 |
4.14 m |
2.85 m |
4.14 m x 2.85 m |
|
Second Level |
Bedroom 3 |
3.07 m |
2.69 m |
3.07 m x 2.69 m |
|
Main Level |
Living Room |
6.43 m |
2.85 m |
6.43 m x 2.85 m |
|
Main Level |
Kitchen |
5.56 m |
2.62 m |
5.56 m x 2.62 m |
https://www.realtor.ca/real-estate/28235044/51-2350-grand-ravine-drive-oakville-ro-river-oaks-1015-ro-river-oaks

















