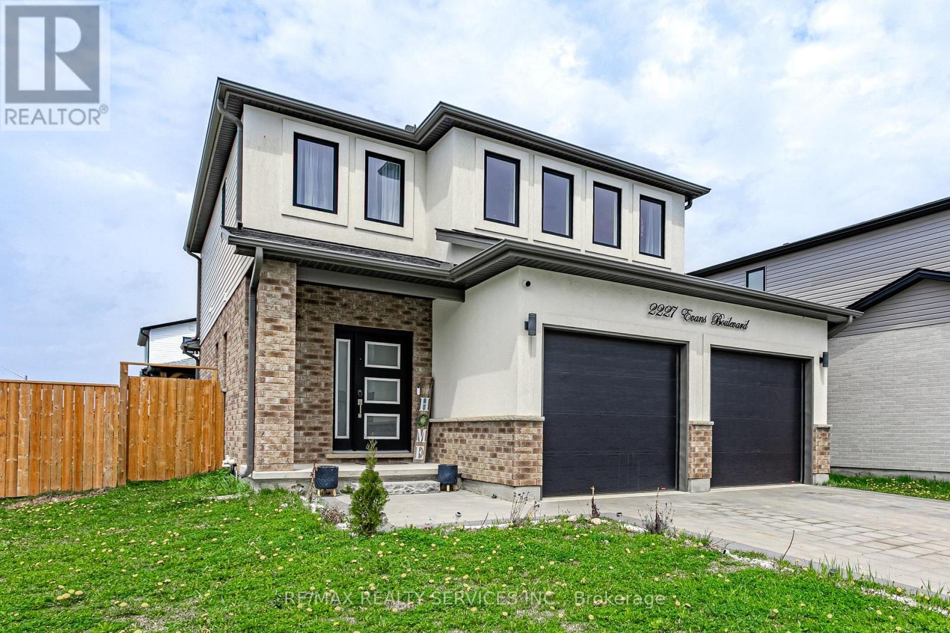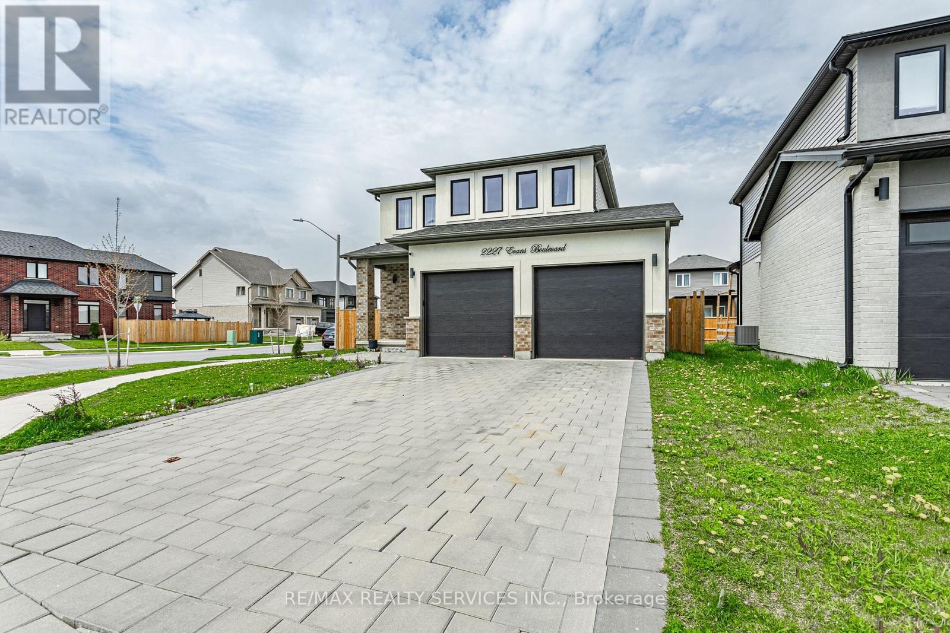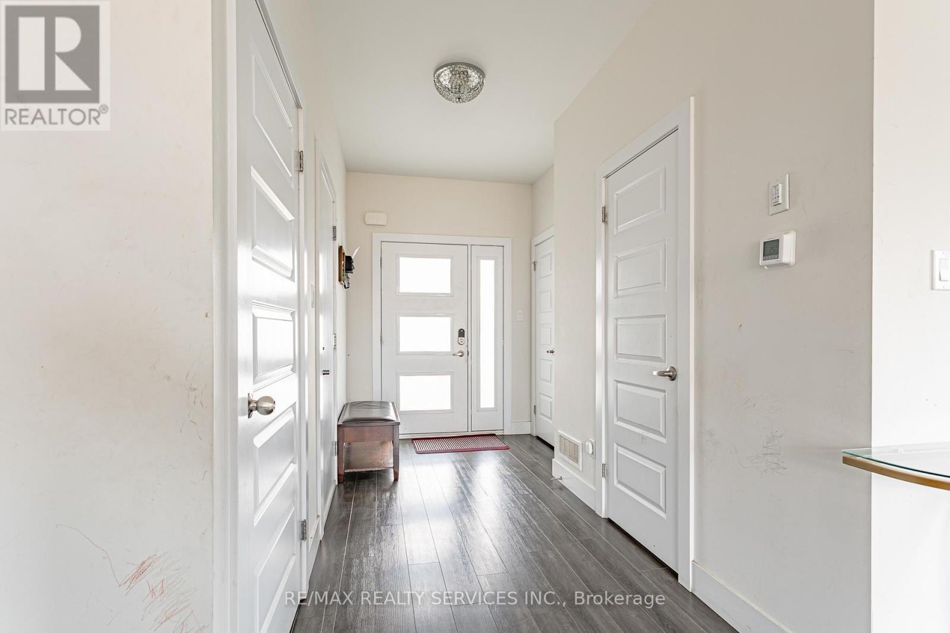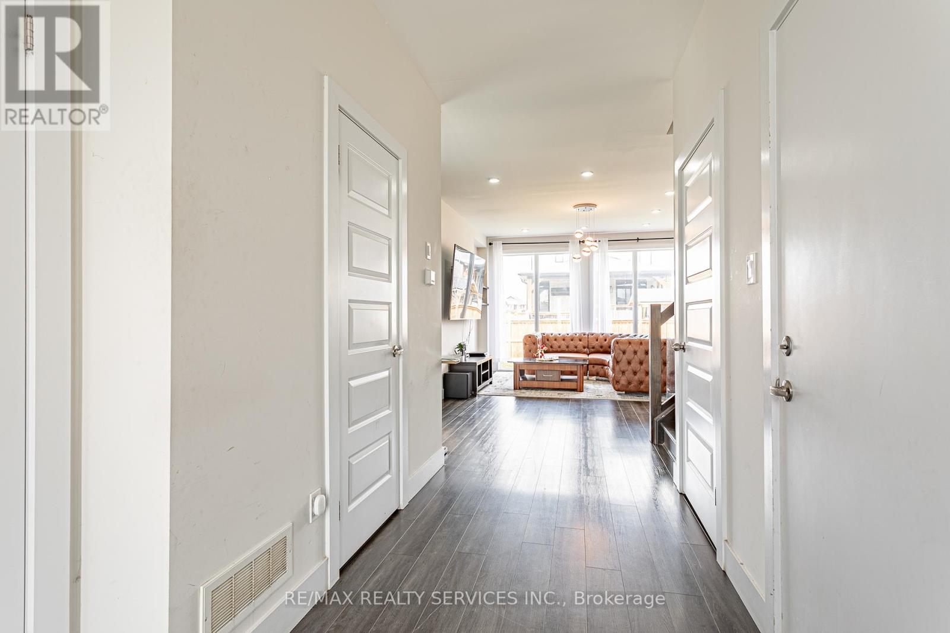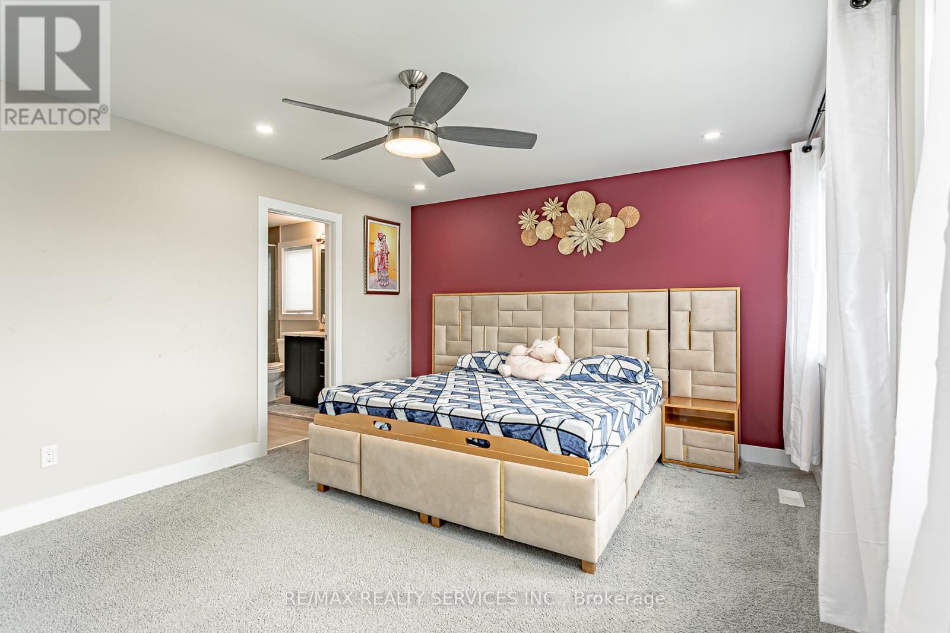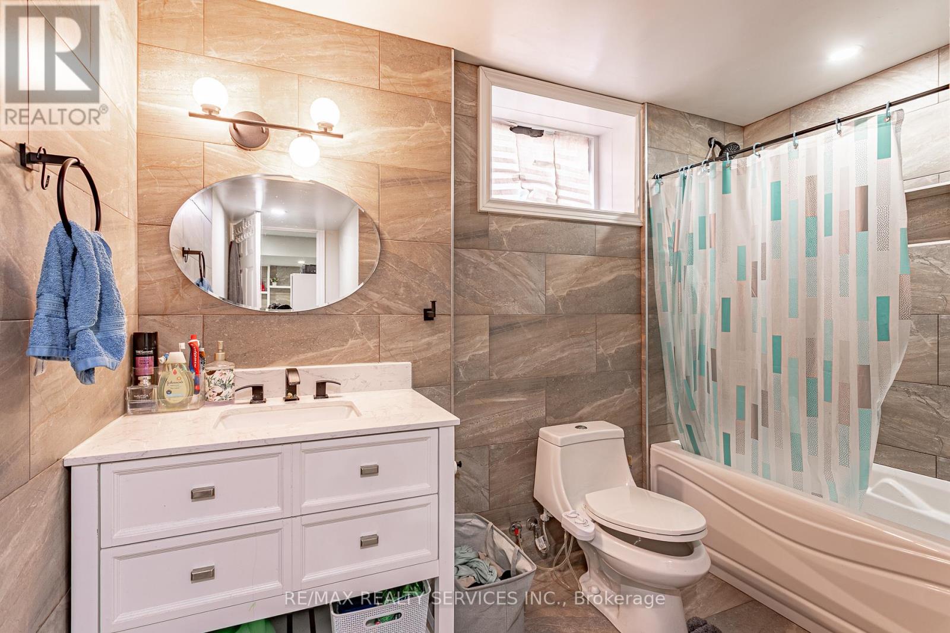4 Bedroom
4 Bathroom
1500 - 2000 sqft
Fireplace
Central Air Conditioning
Forced Air
$849,000
Presenting an exceptional custom residence by Patrick Hazzard Custom Homes in the highly coveted Summerside Community. This meticulously crafted property offers 3+1 bedrooms, 3.5 baths and almost 2,000 sq ft of refined living space. A grand foyer with 8-foot door and full height windows introduces an open, light-filled floor plan. The gourmet kitchen showcases a generous island and elegant stone countertops, flowing seamlessly into the spacious great room anchored by a contemporary gas fireplace. Main-floor laundry enhances everyday conveniences, while integrated speakers and surround sound elevate the entertaining experience. Outdoor amenities include a Premium Lot-ideal for gatherings-and a fully fenced rear yard that ensures privacy and security. Marrying luxury finishes with thoughtful functionality, this home offers a sophisticated sanctuary in one of Summerside's most desirable enclaves. FINISHED BASEMENT with Building Permit From CITY OF LONDON. (id:45725)
Property Details
|
MLS® Number
|
X12112770 |
|
Property Type
|
Single Family |
|
Community Name
|
South U |
|
Features
|
Irregular Lot Size |
|
Parking Space Total
|
6 |
Building
|
Bathroom Total
|
4 |
|
Bedrooms Above Ground
|
3 |
|
Bedrooms Below Ground
|
1 |
|
Bedrooms Total
|
4 |
|
Appliances
|
Garage Door Opener Remote(s), Central Vacuum, Water Heater, Dishwasher, Dryer, Hood Fan, Stove, Washer, Refrigerator |
|
Basement Development
|
Finished |
|
Basement Type
|
N/a (finished) |
|
Construction Style Attachment
|
Detached |
|
Cooling Type
|
Central Air Conditioning |
|
Exterior Finish
|
Brick, Vinyl Siding |
|
Fireplace Present
|
Yes |
|
Fireplace Total
|
1 |
|
Flooring Type
|
Laminate |
|
Foundation Type
|
Poured Concrete |
|
Half Bath Total
|
1 |
|
Heating Fuel
|
Natural Gas |
|
Heating Type
|
Forced Air |
|
Stories Total
|
2 |
|
Size Interior
|
1500 - 2000 Sqft |
|
Type
|
House |
|
Utility Water
|
Municipal Water |
Parking
Land
|
Acreage
|
No |
|
Sewer
|
Sanitary Sewer |
|
Size Depth
|
107 Ft ,7 In |
|
Size Frontage
|
55 Ft |
|
Size Irregular
|
55 X 107.6 Ft ; 62.84 X 11.97 X 11.97 X 11.97 X7.73x7.73 |
|
Size Total Text
|
55 X 107.6 Ft ; 62.84 X 11.97 X 11.97 X 11.97 X7.73x7.73 |
Rooms
| Level |
Type |
Length |
Width |
Dimensions |
|
Second Level |
Primary Bedroom |
4.69 m |
3.81 m |
4.69 m x 3.81 m |
|
Second Level |
Bedroom 2 |
3.37 m |
3.22 m |
3.37 m x 3.22 m |
|
Second Level |
Bedroom 3 |
3.37 m |
3.22 m |
3.37 m x 3.22 m |
|
Second Level |
Bathroom |
2.36 m |
2 m |
2.36 m x 2 m |
|
Basement |
Living Room |
5.38 m |
3.73 m |
5.38 m x 3.73 m |
|
Basement |
Kitchen |
5.38 m |
3.73 m |
5.38 m x 3.73 m |
|
Basement |
Bathroom |
2.05 m |
1.77 m |
2.05 m x 1.77 m |
|
Basement |
Bedroom 4 |
3.5 m |
3.42 m |
3.5 m x 3.42 m |
|
Main Level |
Great Room |
4.2 m |
5.42 m |
4.2 m x 5.42 m |
|
Main Level |
Kitchen |
5.18 m |
3.18 m |
5.18 m x 3.18 m |
|
Main Level |
Dining Room |
2.6 m |
3.18 m |
2.6 m x 3.18 m |
|
Main Level |
Foyer |
1.67 m |
2.74 m |
1.67 m x 2.74 m |
|
Main Level |
Bathroom |
2.18 m |
0.91 m |
2.18 m x 0.91 m |
https://www.realtor.ca/real-estate/28235112/2227-evans-boulevard-london-south-south-u-south-u

