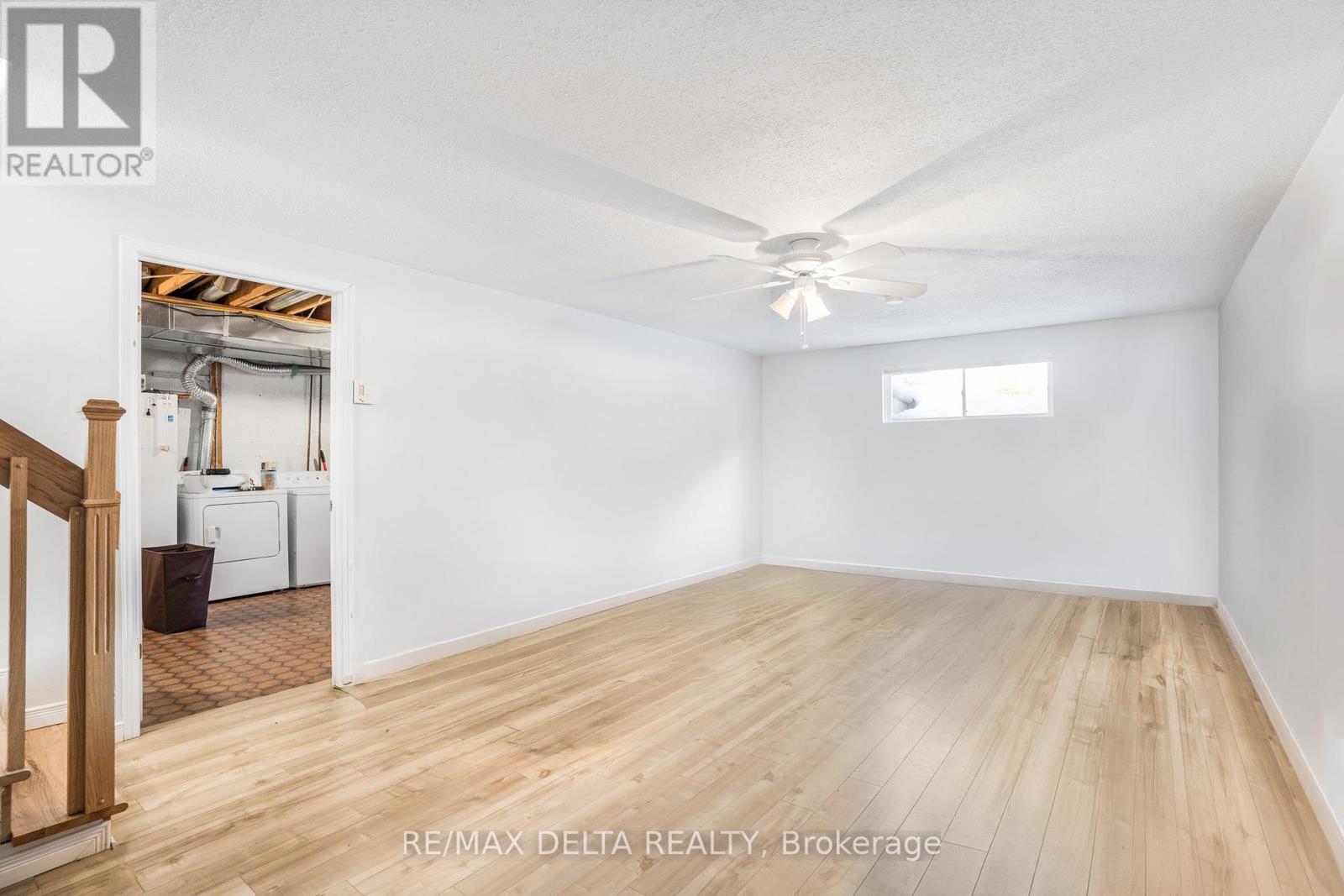3 Bedroom
1 Bathroom
700 - 1100 sqft
Forced Air
$419,000
A move-in ready semi-detached for your family! Move to this quiet neighbourhood in Vankleek Hill, a short walk from everything! Space for the kids to play in the back yard, and room for a garden, too! This one has it all! Here is your check-list: high-end kitchen cabinetry and open-concept style; this is perfect for entertaining or family life! Two-way cabinetry creates sleek storage in LR/DR area. Updated, contemporary 4-piece bath. Three good-sized bedrooms on upper level. Large recreation room in lower level. Extra-large laundry area and super-practical large storage space under front of house. Refrigerator, stove, range microwave hood fan, dishwasher, washer, dryer, and back yard shed included. Immediate occupancy. More photos soon. 24 hours irrevocable on all offers. (id:45725)
Property Details
|
MLS® Number
|
X12111825 |
|
Property Type
|
Single Family |
|
Community Name
|
613 - Vankleek Hill |
|
Amenities Near By
|
Schools, Park, Place Of Worship |
|
Community Features
|
Community Centre |
|
Parking Space Total
|
4 |
|
Structure
|
Shed |
Building
|
Bathroom Total
|
1 |
|
Bedrooms Above Ground
|
3 |
|
Bedrooms Total
|
3 |
|
Appliances
|
Water Heater, Water Meter, Dishwasher, Dryer, Hood Fan, Microwave, Range, Stove, Washer, Refrigerator |
|
Basement Development
|
Finished |
|
Basement Type
|
N/a (finished) |
|
Construction Style Attachment
|
Semi-detached |
|
Construction Style Split Level
|
Backsplit |
|
Exterior Finish
|
Brick, Vinyl Siding |
|
Foundation Type
|
Poured Concrete |
|
Heating Fuel
|
Natural Gas |
|
Heating Type
|
Forced Air |
|
Size Interior
|
700 - 1100 Sqft |
|
Type
|
House |
|
Utility Water
|
Municipal Water |
Parking
Land
|
Acreage
|
No |
|
Land Amenities
|
Schools, Park, Place Of Worship |
|
Sewer
|
Sanitary Sewer |
|
Size Depth
|
116 Ft ,4 In |
|
Size Frontage
|
44 Ft ,1 In |
|
Size Irregular
|
44.1 X 116.4 Ft |
|
Size Total Text
|
44.1 X 116.4 Ft |
Rooms
| Level |
Type |
Length |
Width |
Dimensions |
|
Second Level |
Primary Bedroom |
4.29 m |
3.45 m |
4.29 m x 3.45 m |
|
Second Level |
Bedroom 2 |
4.11 m |
3.5 m |
4.11 m x 3.5 m |
|
Second Level |
Bedroom 3 |
3.04 m |
3.04 m |
3.04 m x 3.04 m |
|
Basement |
Recreational, Games Room |
3.88 m |
5.48 m |
3.88 m x 5.48 m |
|
Basement |
Laundry Room |
5.86 m |
3.53 m |
5.86 m x 3.53 m |
|
Ground Level |
Kitchen |
4.09 m |
2.06 m |
4.09 m x 2.06 m |
|
Ground Level |
Living Room |
2.42 m |
3.61 m |
2.42 m x 3.61 m |
|
Ground Level |
Dining Room |
2.42 m |
3.61 m |
2.42 m x 3.61 m |
Utilities
https://www.realtor.ca/real-estate/28233205/68-boyd-street-champlain-613-vankleek-hill






















