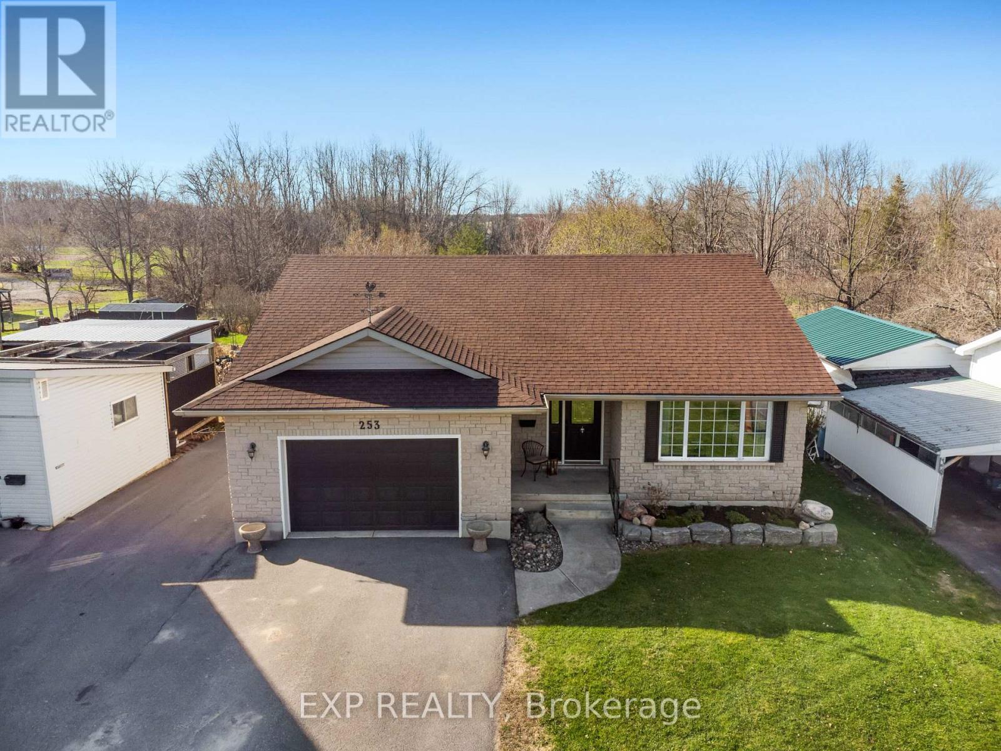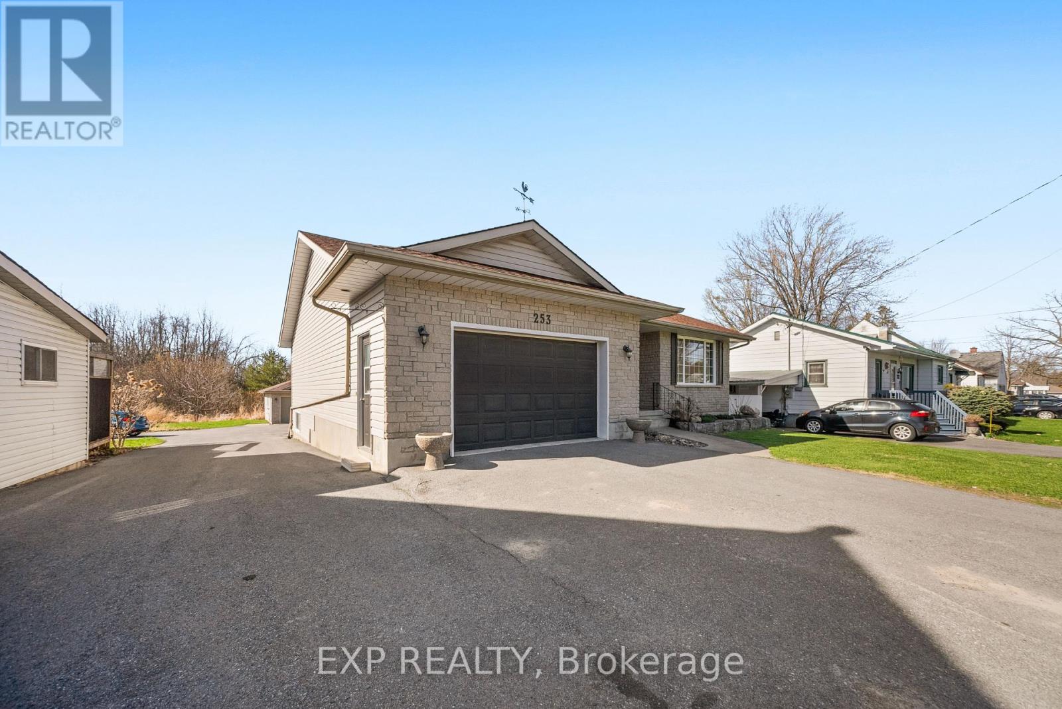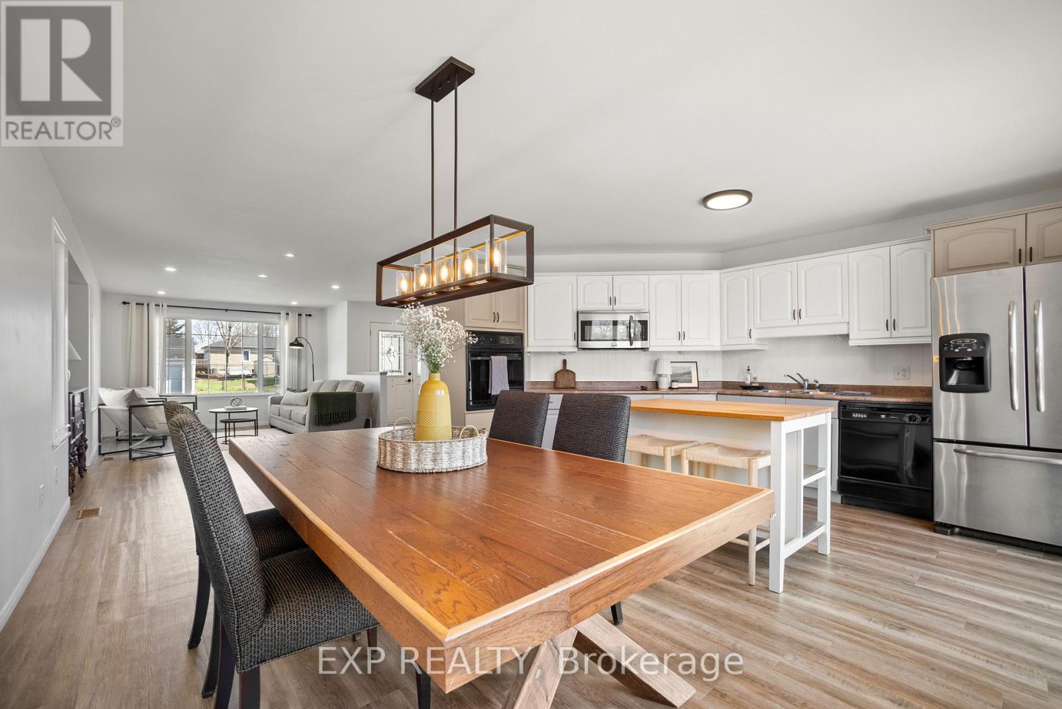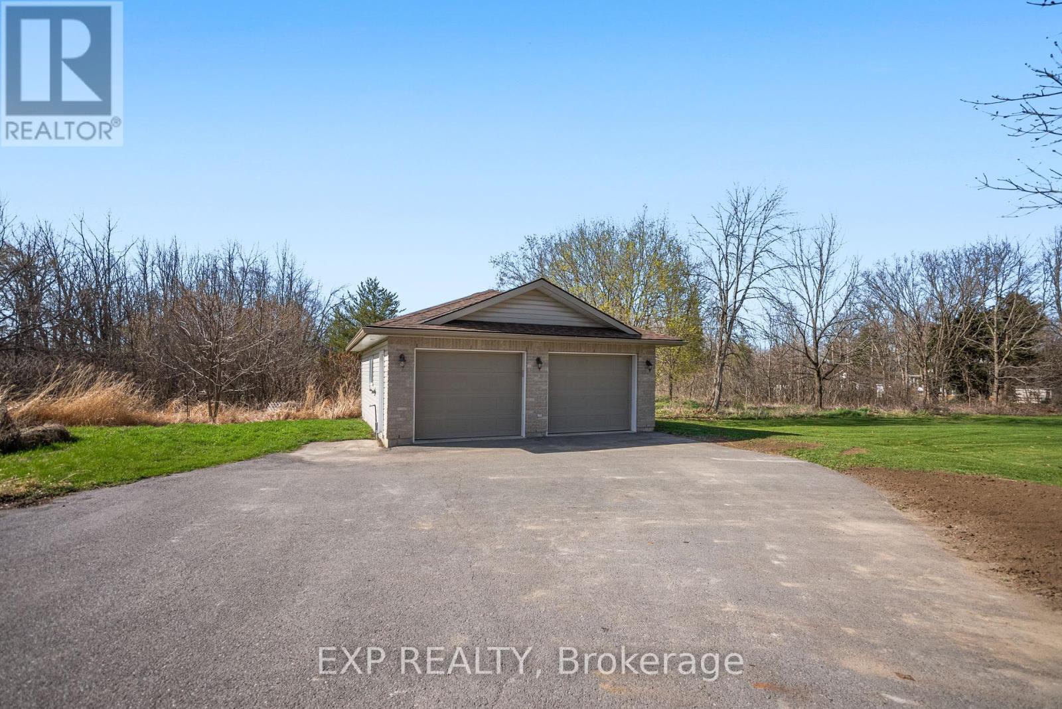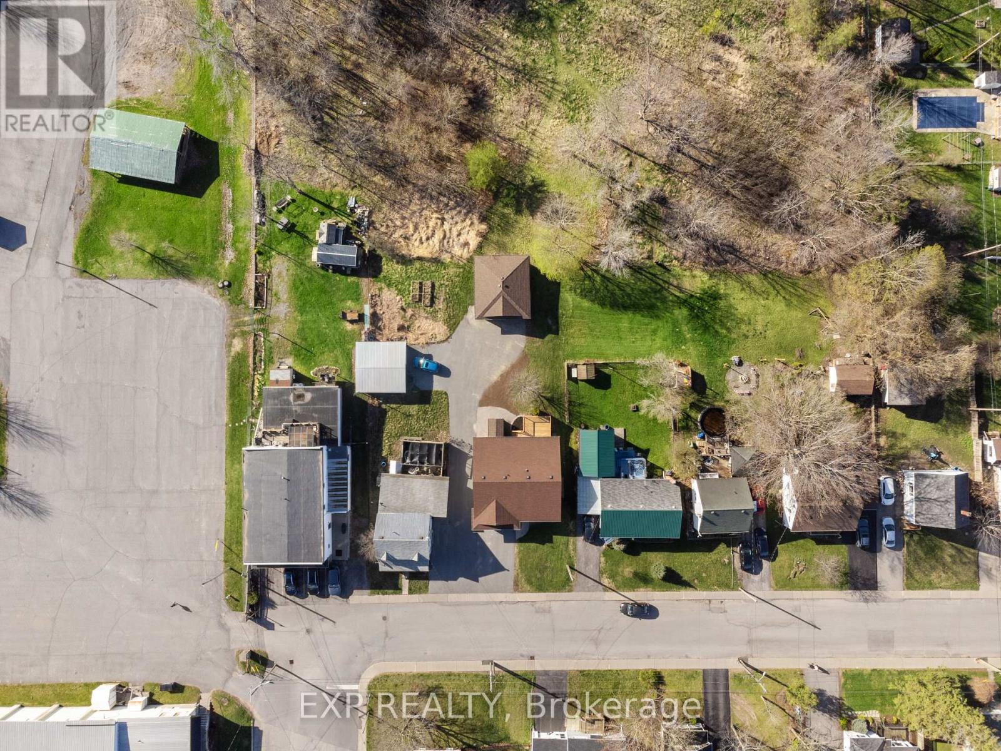2 Bedroom
3 Bathroom
1100 - 1500 sqft
Bungalow
Central Air Conditioning
Forced Air
$599,900
Welcome to 253 Thomas Street West in Greater Napanee. This inviting bungalow is perfectly situated on a quiet street, close to schools, parks, and all the essential amenities, and boasting great curb appeal with a brick front exterior and a well-landscaped yard. Stepping inside, you will be greeted by a bright, open-concept main level that seamlessly blends the kitchen, dining, and living spaces. The kitchen offers generous cabinetry and prep space, with direct access to a well-positioned back deck - perfect for barbecuing, hosting, or relaxing. The thoughtfully designed main level features convenient main floor laundry, a spacious primary bedroom with a private 2-piece ensuite and walk-in closet, a well-sized second bedroom, and a full 4-piece bathroom. The unfinished basement presents a unique opportunity, already equipped with a fully finished 3-piece bathroom and a separate entrance, it is the ideal setting for an in-law suite or extended family living area. Outside, the detached 23ft x 27ft garage provides excellent storage and workspace with hydro connected, while the backyard backs onto a peaceful wooded area, offering natural privacy and a serene setting. Available outside the family for the first time since being built, this home checks all the boxes - whether you're a first-time buyer, downsizing, or looking for multi-generational living possibilities. Don't miss out on this amazing home! (id:45725)
Property Details
|
MLS® Number
|
X12112830 |
|
Property Type
|
Single Family |
|
Community Name
|
Greater Napanee |
|
Parking Space Total
|
3 |
Building
|
Bathroom Total
|
3 |
|
Bedrooms Above Ground
|
2 |
|
Bedrooms Total
|
2 |
|
Age
|
16 To 30 Years |
|
Appliances
|
Dishwasher, Dryer, Microwave, Stove, Washer |
|
Architectural Style
|
Bungalow |
|
Basement Development
|
Unfinished |
|
Basement Type
|
Full (unfinished) |
|
Construction Style Attachment
|
Detached |
|
Cooling Type
|
Central Air Conditioning |
|
Exterior Finish
|
Brick Facing, Vinyl Siding |
|
Foundation Type
|
Block |
|
Half Bath Total
|
1 |
|
Heating Fuel
|
Natural Gas |
|
Heating Type
|
Forced Air |
|
Stories Total
|
1 |
|
Size Interior
|
1100 - 1500 Sqft |
|
Type
|
House |
|
Utility Water
|
Municipal Water |
Parking
Land
|
Acreage
|
No |
|
Sewer
|
Sanitary Sewer |
|
Size Depth
|
164 Ft ,1 In |
|
Size Frontage
|
63 Ft ,10 In |
|
Size Irregular
|
63.9 X 164.1 Ft |
|
Size Total Text
|
63.9 X 164.1 Ft|under 1/2 Acre |
|
Zoning Description
|
R2 |
Rooms
| Level |
Type |
Length |
Width |
Dimensions |
|
Basement |
Bathroom |
1.87 m |
2.87 m |
1.87 m x 2.87 m |
|
Basement |
Other |
2.66 m |
1.46 m |
2.66 m x 1.46 m |
|
Basement |
Other |
11.74 m |
10.92 m |
11.74 m x 10.92 m |
|
Main Level |
Foyer |
1.96 m |
2.7 m |
1.96 m x 2.7 m |
|
Main Level |
Living Room |
4.24 m |
6.08 m |
4.24 m x 6.08 m |
|
Main Level |
Dining Room |
2.48 m |
4.84 m |
2.48 m x 4.84 m |
|
Main Level |
Kitchen |
2.81 m |
4.74 m |
2.81 m x 4.74 m |
|
Main Level |
Laundry Room |
1.52 m |
1.79 m |
1.52 m x 1.79 m |
|
Main Level |
Bedroom |
2.97 m |
3.02 m |
2.97 m x 3.02 m |
|
Main Level |
Bathroom |
2.91 m |
1.68 m |
2.91 m x 1.68 m |
|
Main Level |
Primary Bedroom |
3.13 m |
4.24 m |
3.13 m x 4.24 m |
|
Main Level |
Bathroom |
2.24 m |
1.68 m |
2.24 m x 1.68 m |
https://www.realtor.ca/real-estate/28235134/253-thomas-street-w-greater-napanee-greater-napanee
