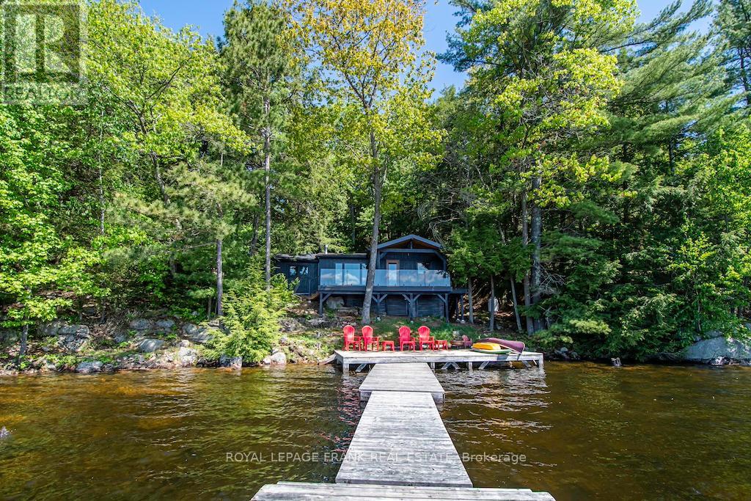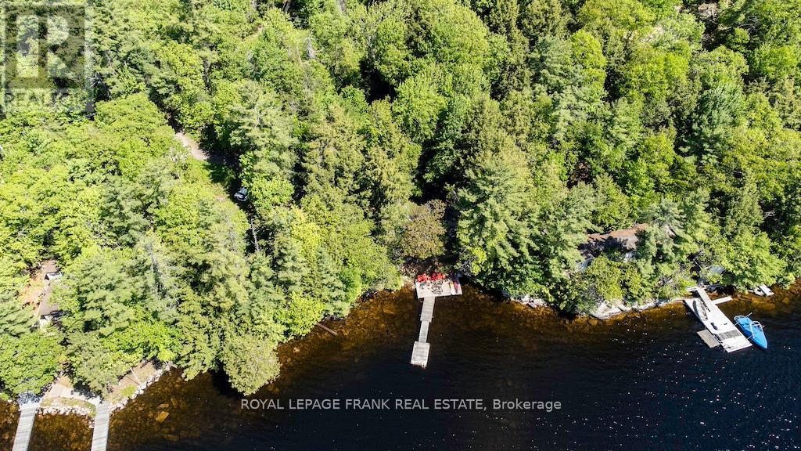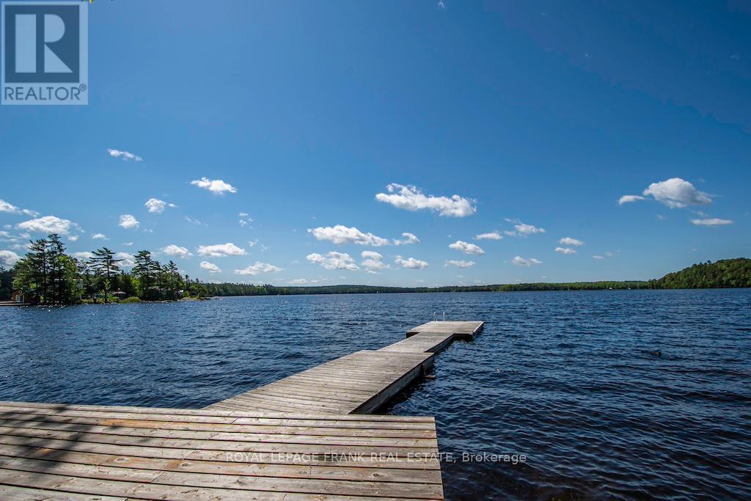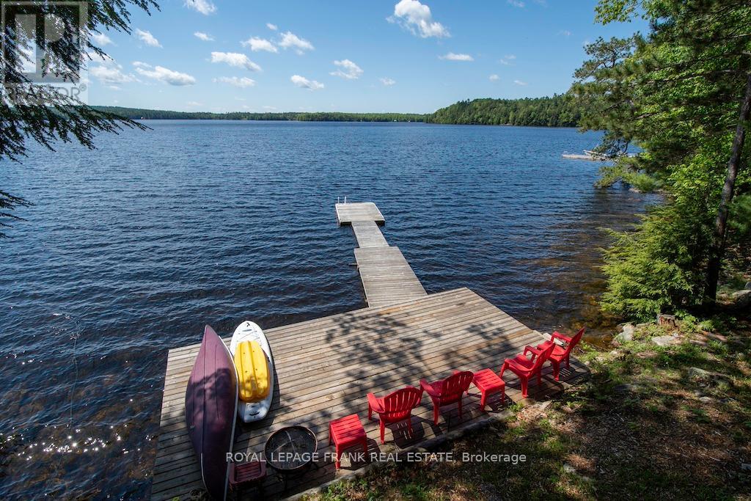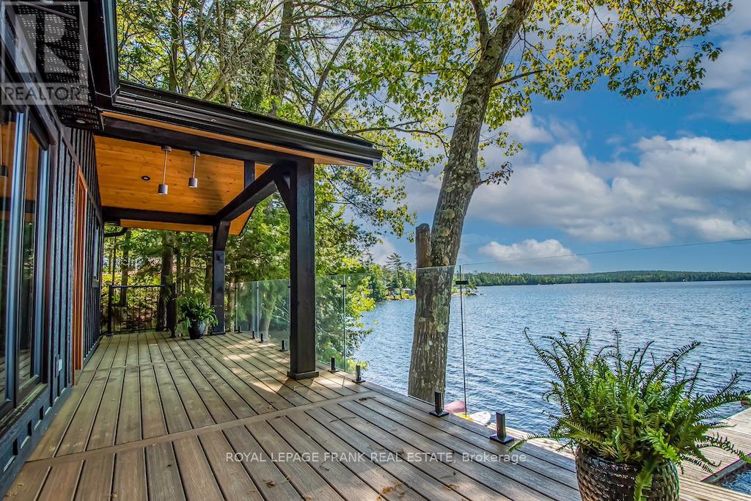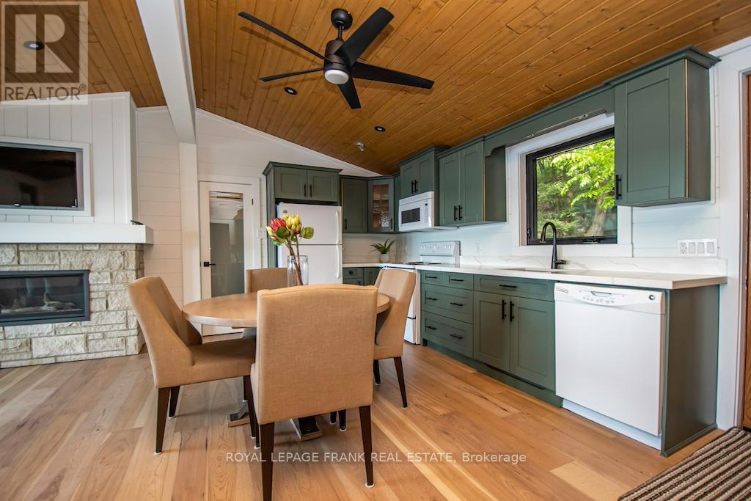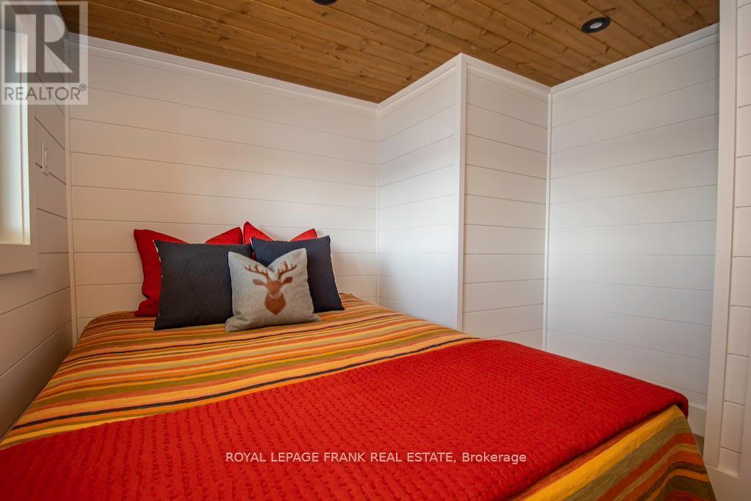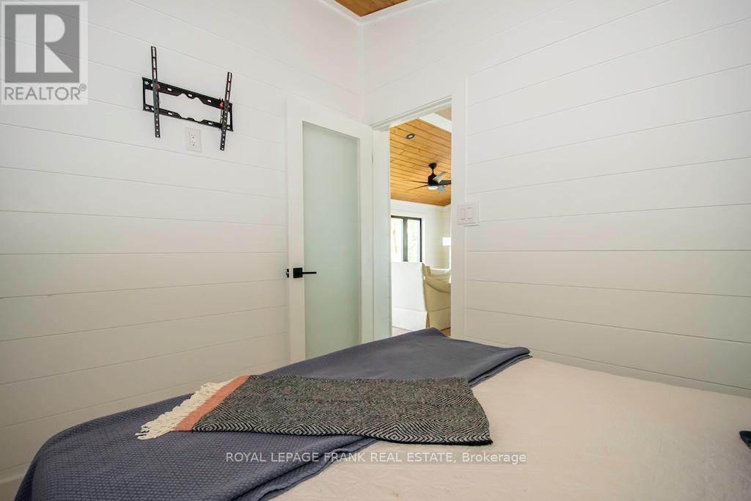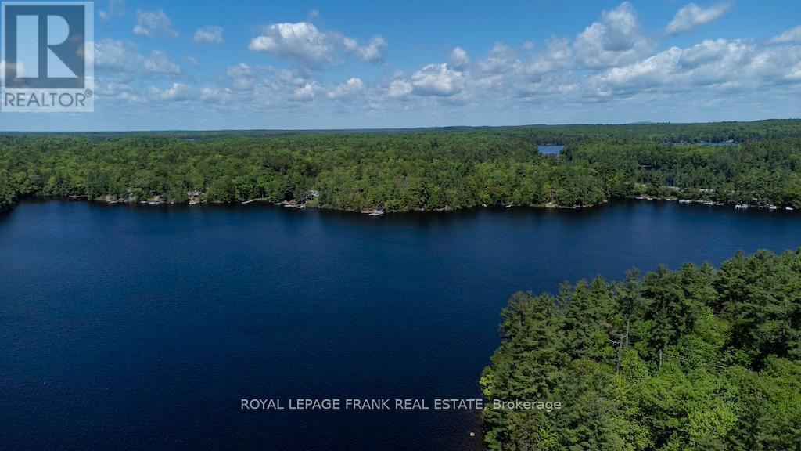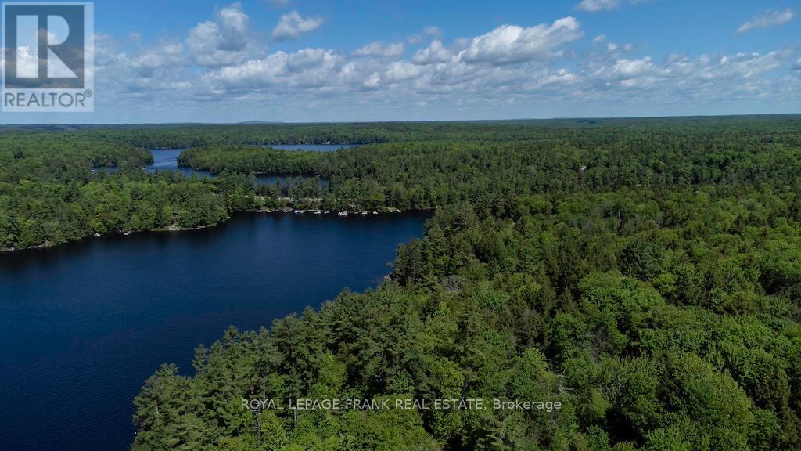3 Bedroom
1 Bathroom
Bungalow
Fireplace
Other
Waterfront
$1,095,000
Escape to your private lakeside retreat, where the beauty of the forest meets the pristine shores of Gold Lake. Tucked into the trees on a beautiful 0.84-acre lot, this stunning cottage offers 180 feet of crystal-clear shoreline with unbeatable southern exposure and breathtaking panoramic views. Blending modern updates with classic cottage warmth, the interior features an open-concept layout with vaulted ceilings, granite kitchen counters, a cozy stone fireplace, and a brand-new bathroom with laundry hookups. Enjoy the peace of mind that comes with recent upgrades, including new windows, roof shingles, and siding. Step out onto the deck to enjoy morning coffee in the solitude of nature, or unwind on the extensive dock system. Nestled on the sought-after seven-lake chain, this rare property offers outstanding privacy, excellent swimming, and direct access to a network of scenic waterways. Whether you're relaxing under the forest canopy or exploring the lake by boat, this is the ultimate cottage escape. (id:45725)
Property Details
|
MLS® Number
|
X12112043 |
|
Property Type
|
Single Family |
|
Community Name
|
Trent Lakes |
|
Amenities Near By
|
Marina |
|
Easement
|
Unknown |
|
Equipment Type
|
Propane Tank |
|
Features
|
Irregular Lot Size, Sloping, Carpet Free |
|
Parking Space Total
|
3 |
|
Rental Equipment Type
|
Propane Tank |
|
Structure
|
Deck, Shed, Dock |
|
View Type
|
Lake View, Direct Water View |
|
Water Front Name
|
Gold Lake |
|
Water Front Type
|
Waterfront |
Building
|
Bathroom Total
|
1 |
|
Bedrooms Above Ground
|
3 |
|
Bedrooms Total
|
3 |
|
Age
|
16 To 30 Years |
|
Appliances
|
Oven - Built-in, Dishwasher, Stove, Refrigerator |
|
Architectural Style
|
Bungalow |
|
Basement Type
|
Crawl Space |
|
Construction Style Attachment
|
Detached |
|
Exterior Finish
|
Wood |
|
Fireplace Present
|
Yes |
|
Foundation Type
|
Wood/piers, Block |
|
Heating Fuel
|
Propane |
|
Heating Type
|
Other |
|
Stories Total
|
1 |
|
Type
|
House |
|
Utility Water
|
Lake/river Water Intake |
Parking
Land
|
Access Type
|
Private Road, Private Docking |
|
Acreage
|
No |
|
Land Amenities
|
Marina |
|
Sewer
|
Septic System |
|
Size Depth
|
369 Ft |
|
Size Frontage
|
180 Ft |
|
Size Irregular
|
180 X 369 Ft |
|
Size Total Text
|
180 X 369 Ft|1/2 - 1.99 Acres |
|
Surface Water
|
Lake/pond |
|
Zoning Description
|
Sr |
Rooms
| Level |
Type |
Length |
Width |
Dimensions |
|
Main Level |
Living Room |
5.48 m |
2.97 m |
5.48 m x 2.97 m |
|
Main Level |
Kitchen |
5.48 m |
2.92 m |
5.48 m x 2.92 m |
|
Main Level |
Primary Bedroom |
2.59 m |
2.87 m |
2.59 m x 2.87 m |
|
Main Level |
Bedroom |
2.59 m |
2.92 m |
2.59 m x 2.92 m |
|
Main Level |
Bedroom |
2.87 m |
2.74 m |
2.87 m x 2.74 m |
|
Main Level |
Bathroom |
2.87 m |
2.59 m |
2.87 m x 2.59 m |
https://www.realtor.ca/real-estate/28233629/119-fire-route-242-trent-lakes-trent-lakes
