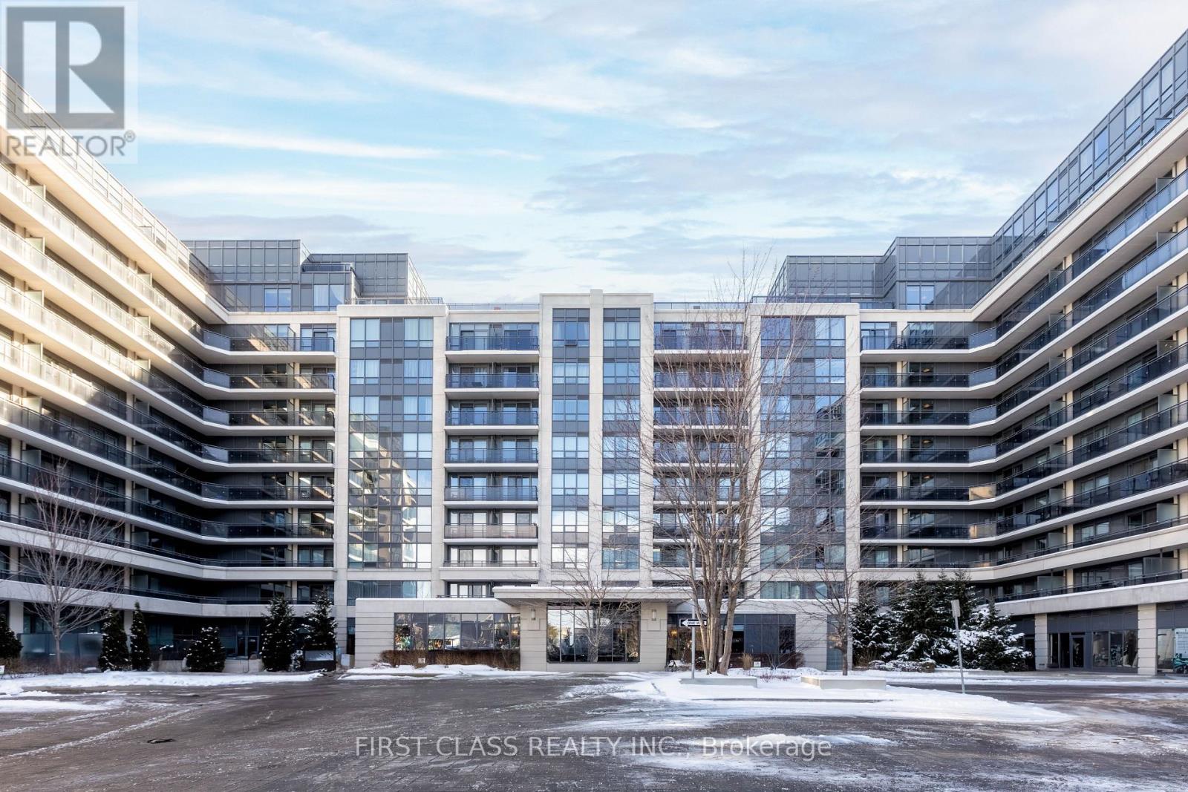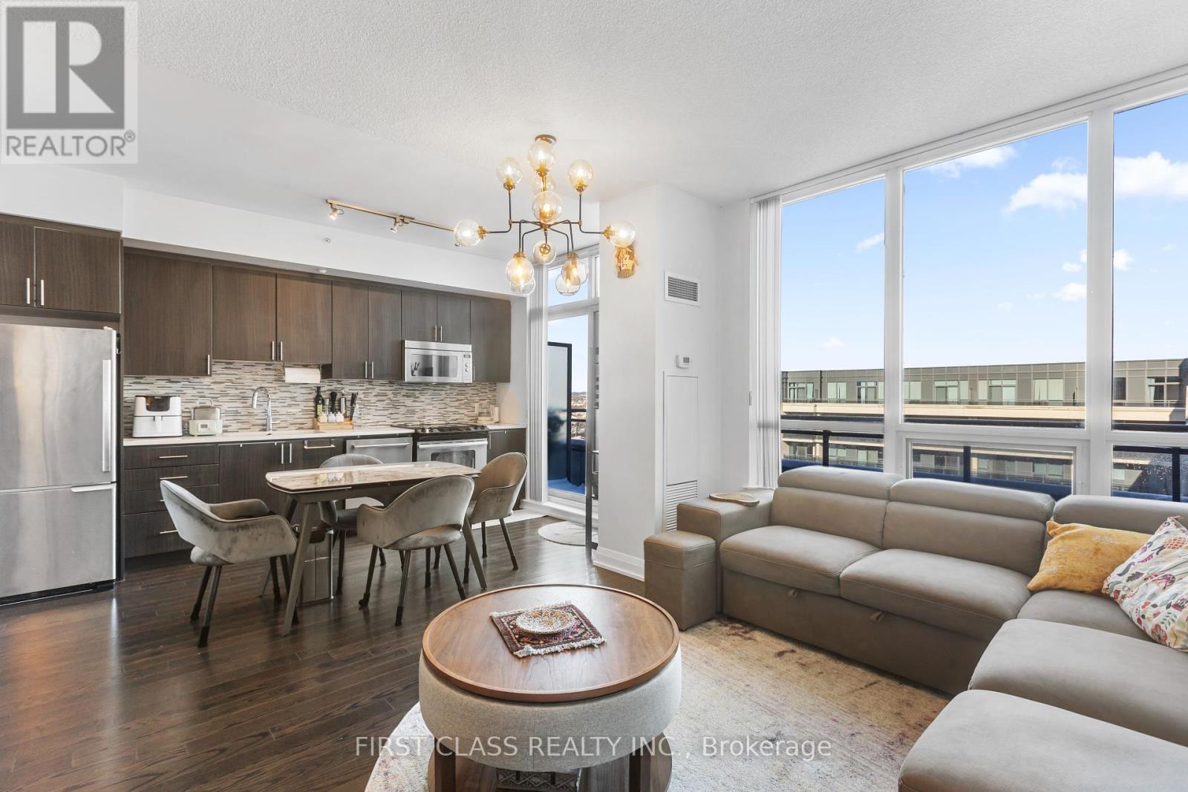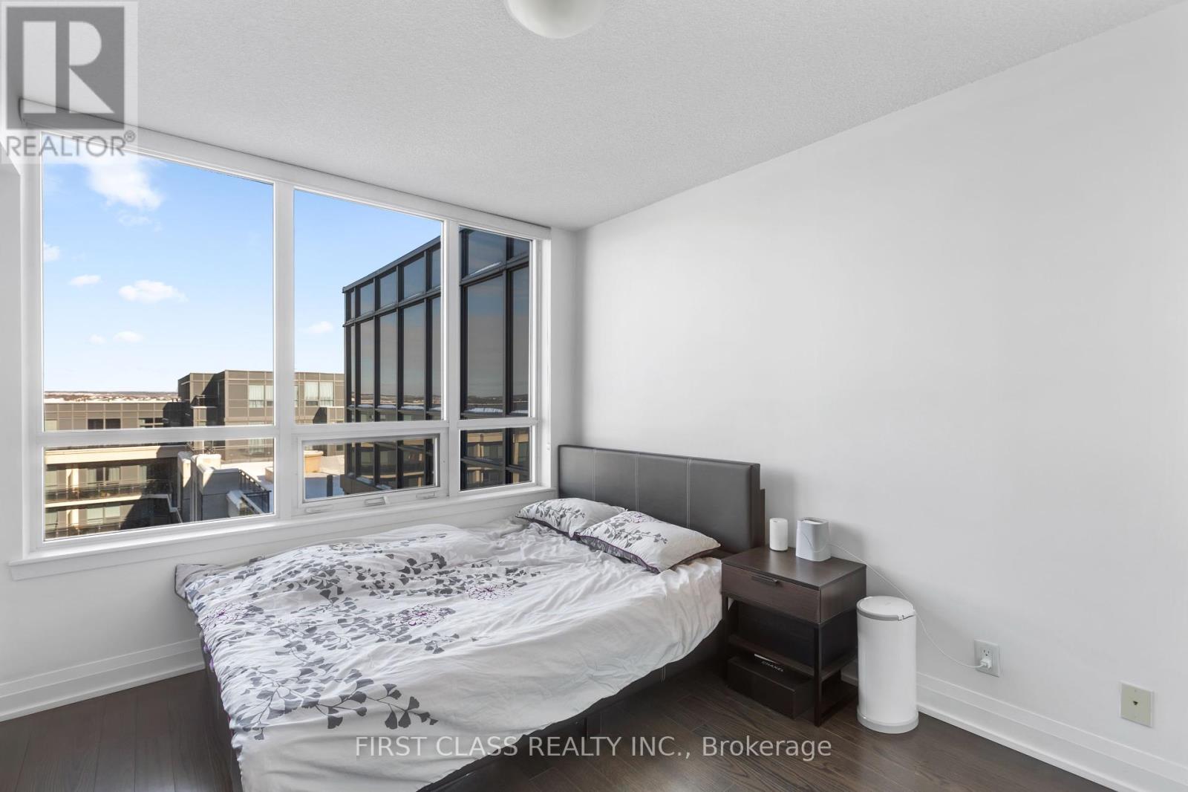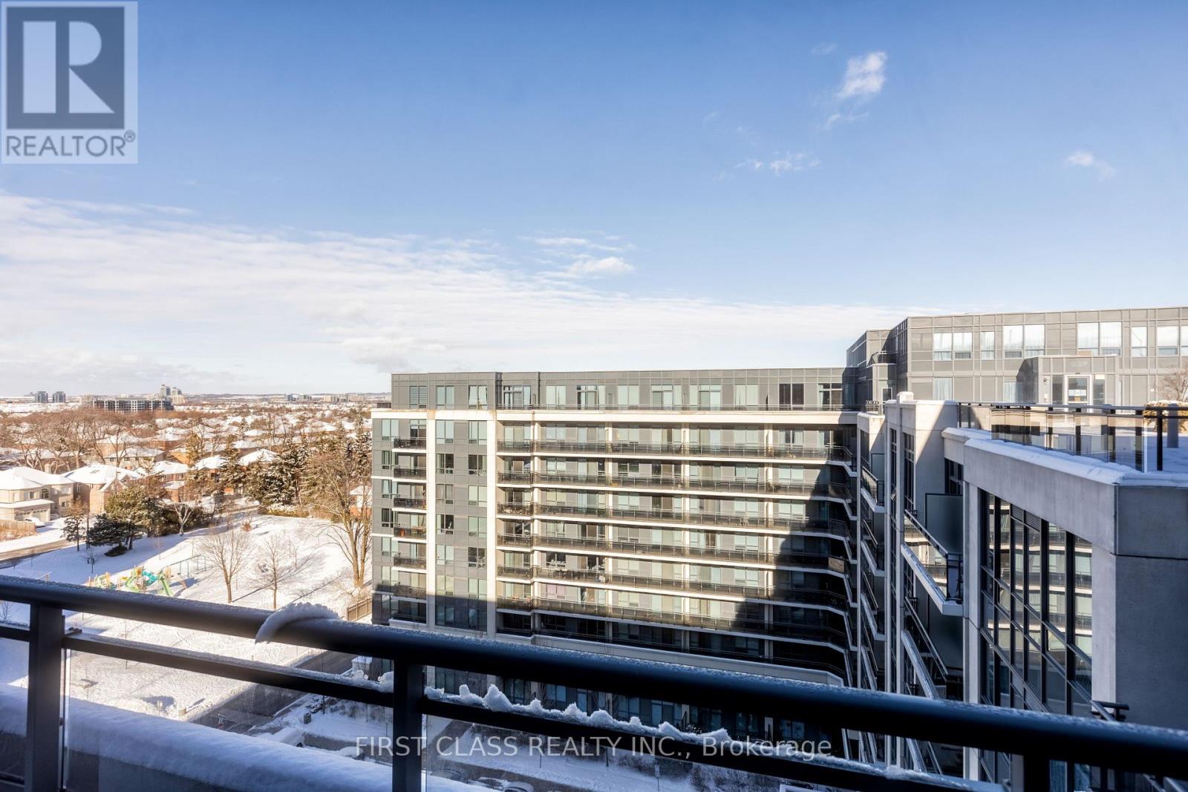Ph17 - 372 Highway 7 E Richmond Hill (Doncrest), Ontario L4B 0C4
$928,000Maintenance, Cable TV, Common Area Maintenance, Heat, Insurance, Parking, Water
$832.95 Monthly
Maintenance, Cable TV, Common Area Maintenance, Heat, Insurance, Parking, Water
$832.95 MonthlyRare 2-Storey Penthouse | 3 Bed + Den | 3 Bath | 2 Parking | This luxurious 1,190 sqft residence features 3 spacious bedrooms, a versatile den, and 3 elegant bathrooms. The open-concept layout boasts 9-ft ceilings, expansive windows, and a gourmet kitchen with high-end stainless steel appliances, marble countertops, and ample cabinetry. Primary suite with custom walk-in closet & spa-like ensuite Private terrace with serene views. 2 parking spots & premium amenities: gym, rooftop deck, party room & golf simulator. Prime location easy access to highways, top-rated schools, parks, shopping & dining Don't miss this rare opportunity book your private viewing today! Top Rated Schools Doncrest Public School, Thornlea Secondary School, Christ The King Catholic, St Robert High (IB). Nemours Builder Upgrades (Hardwood Floor Throughout, Marble Countertops, Custom Built Closet Organizer System . Two Parking Space ! Show and Sell ! **EXTRAS** Building boasts state of-the-art amenities including gym, rooftop deck, party room +more. Located in the heart of Richmond Hill, this penthouse offers easy access to major hwys, shopping, top rated schools, parks + variety of dining options (id:45725)
Property Details
| MLS® Number | N12034707 |
| Property Type | Single Family |
| Community Name | Doncrest |
| Community Features | Pet Restrictions |
| Features | Carpet Free |
| Parking Space Total | 2 |
Building
| Bathroom Total | 3 |
| Bedrooms Above Ground | 3 |
| Bedrooms Below Ground | 1 |
| Bedrooms Total | 4 |
| Age | New Building |
| Amenities | Storage - Locker |
| Cooling Type | Central Air Conditioning |
| Exterior Finish | Concrete |
| Flooring Type | Hardwood |
| Half Bath Total | 1 |
| Heating Fuel | Natural Gas |
| Heating Type | Forced Air |
| Size Interior | 1000 - 1199 Sqft |
| Type | Apartment |
Parking
| Underground | |
| No Garage |
Land
| Acreage | No |
| Zoning Description | Residential |
Rooms
| Level | Type | Length | Width | Dimensions |
|---|---|---|---|---|
| Main Level | Living Room | 5.59 m | 4.27 m | 5.59 m x 4.27 m |
| Main Level | Dining Room | 5.59 m | 4.27 m | 5.59 m x 4.27 m |
| Main Level | Kitchen | 5.59 m | 4.27 m | 5.59 m x 4.27 m |
| Main Level | Bedroom 3 | 3.56 m | 2.49 m | 3.56 m x 2.49 m |
| Upper Level | Primary Bedroom | 3.96 m | 3.13 m | 3.96 m x 3.13 m |
| Upper Level | Bedroom 2 | 3.56 m | 3 m | 3.56 m x 3 m |
| Upper Level | Den | 2.44 m | 2.13 m | 2.44 m x 2.13 m |
https://www.realtor.ca/real-estate/28058697/ph17-372-highway-7-e-richmond-hill-doncrest-doncrest
Interested?
Contact us for more information
































