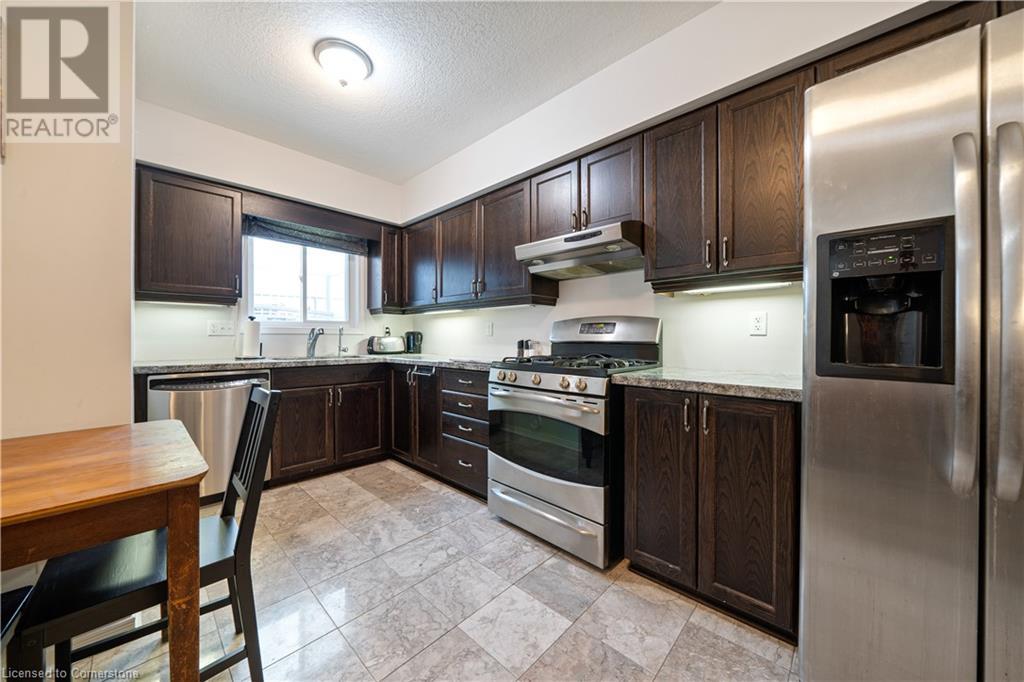1 Bedroom
1 Bathroom
755 sqft
Central Air Conditioning
Forced Air
$1,750 Monthly
Landscaping, Property Management, Exterior Maintenance
Conveniently located just minutes from highway 8, public transportation, shopping and all amenities is a great start. The open concept layout offers a spacious kitchen with granite countertops and stainless steel appliances, a dining room as well as a great sized living room with space for a home office! You’ll enjoy the spacious bedroom, in-suite laundry as well as the bathroom with granite countertops. The private outdoor patio space offers a bbq gas line making summer grilling a breeze! And bringing in your groceries is no sweat with parking right outside your door, as well as plenty of guest parking for visitors! This unit also offers a playground for kids and Central A/C. $1750+utilites (hydro, gas, water, hwt). Min 12 month lease. Available JUNE 1. (id:45725)
Property Details
|
MLS® Number
|
40719618 |
|
Property Type
|
Single Family |
|
Amenities Near By
|
Park, Public Transit, Schools, Shopping |
|
Equipment Type
|
Water Heater |
|
Features
|
Southern Exposure |
|
Parking Space Total
|
1 |
|
Rental Equipment Type
|
Water Heater |
Building
|
Bathroom Total
|
1 |
|
Bedrooms Above Ground
|
1 |
|
Bedrooms Total
|
1 |
|
Appliances
|
Dishwasher, Dryer, Refrigerator, Washer, Microwave Built-in, Gas Stove(s), Hood Fan |
|
Basement Type
|
None |
|
Constructed Date
|
2008 |
|
Construction Style Attachment
|
Attached |
|
Cooling Type
|
Central Air Conditioning |
|
Exterior Finish
|
Brick |
|
Foundation Type
|
Poured Concrete |
|
Heating Fuel
|
Natural Gas |
|
Heating Type
|
Forced Air |
|
Stories Total
|
1 |
|
Size Interior
|
755 Sqft |
|
Type
|
Apartment |
|
Utility Water
|
Municipal Water |
Land
|
Acreage
|
No |
|
Land Amenities
|
Park, Public Transit, Schools, Shopping |
|
Sewer
|
Municipal Sewage System |
|
Size Total Text
|
Unknown |
|
Zoning Description
|
R4 |
Rooms
| Level |
Type |
Length |
Width |
Dimensions |
|
Main Level |
Bedroom |
|
|
10'1'' x 10'4'' |
|
Main Level |
4pc Bathroom |
|
|
Measurements not available |
|
Main Level |
Living Room/dining Room |
|
|
11'0'' x 12'6'' |
|
Main Level |
Kitchen |
|
|
16'11'' x 11'1'' |
https://www.realtor.ca/real-estate/28194673/50-howe-drive-unit-1c-kitchener


















