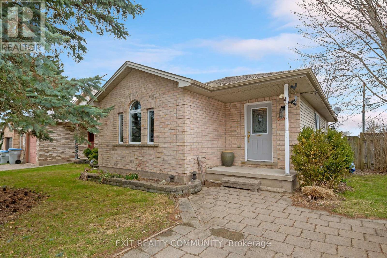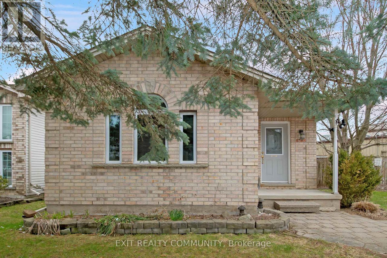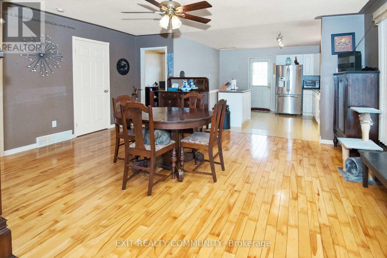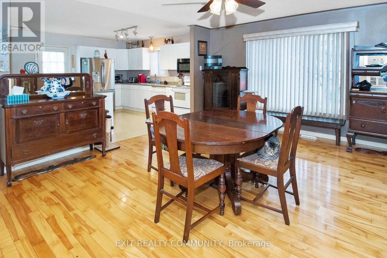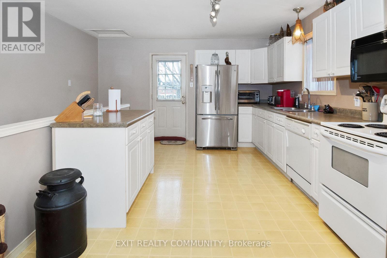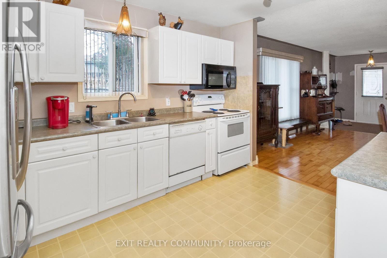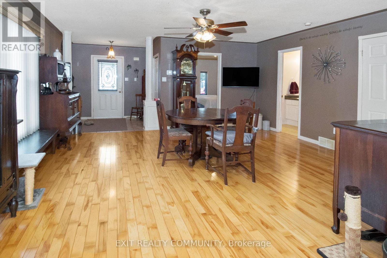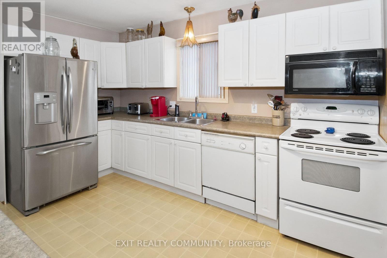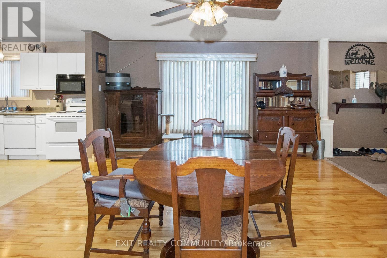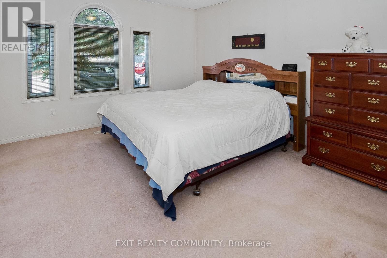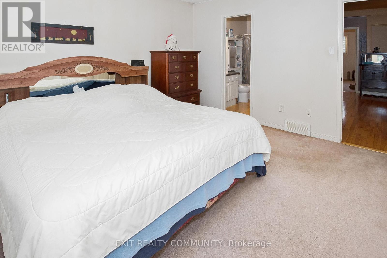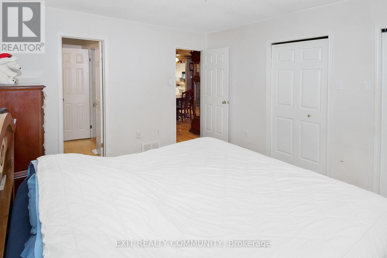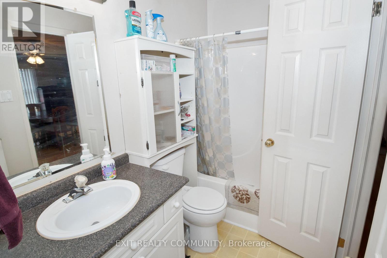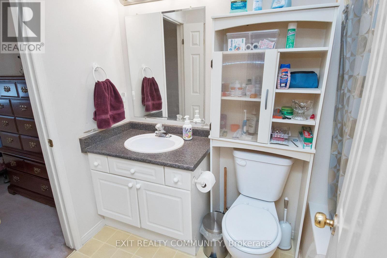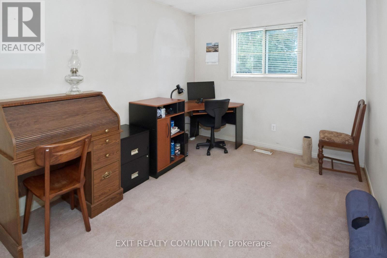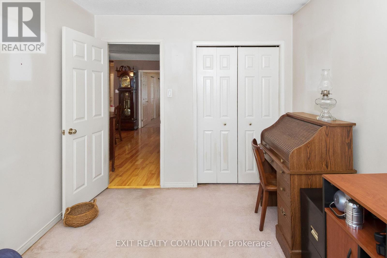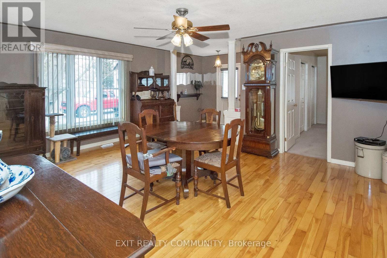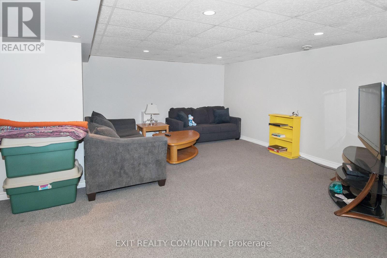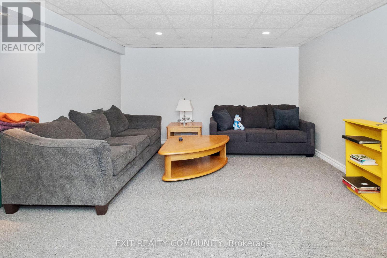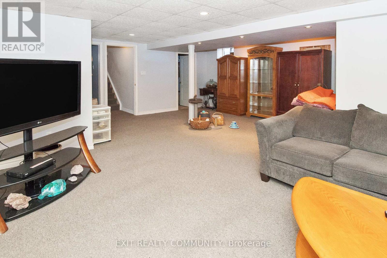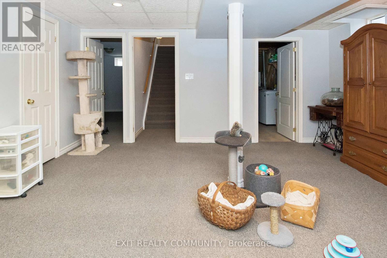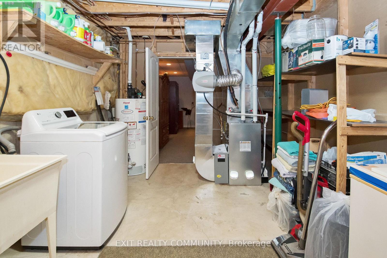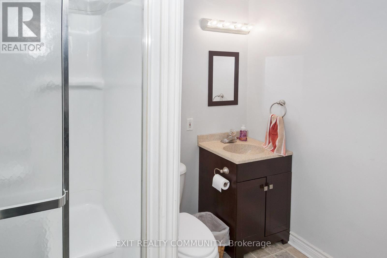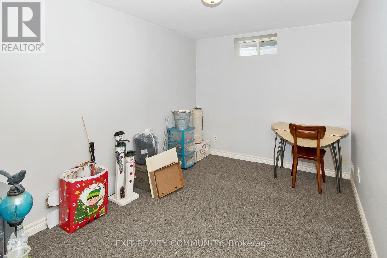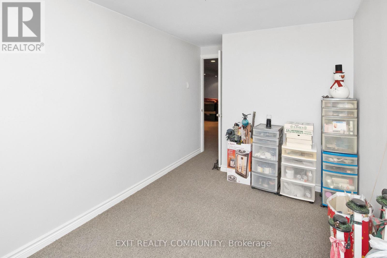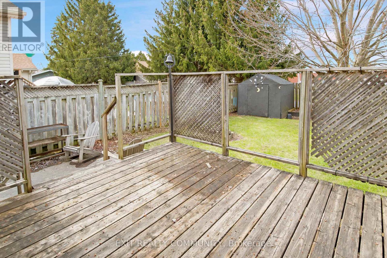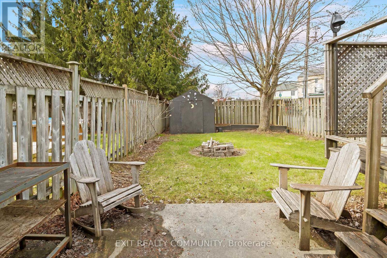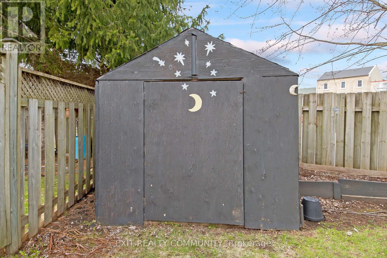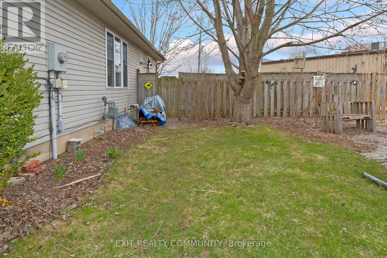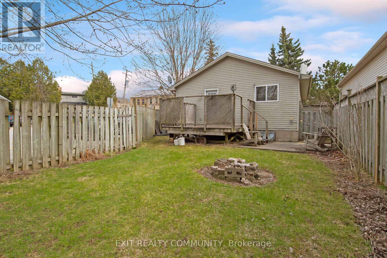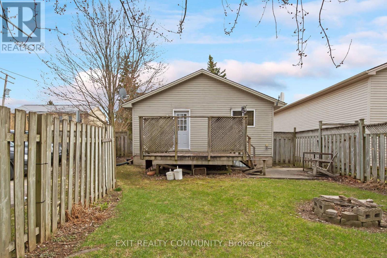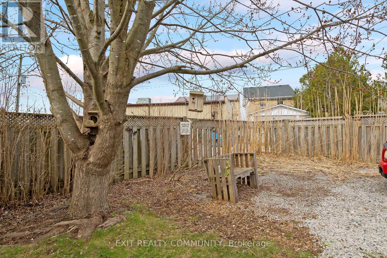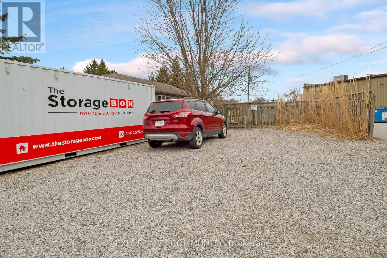3 Bedroom
2 Bathroom
700 - 1100 sqft
Bungalow
Central Air Conditioning
Forced Air
$474,500
Welcome to 6308 William St, Lucan a bright and welcoming home in a fantastic neighbourhood! Set in a quiet, family-friendly area close to parks, schools, and local amenities, this property features a functional layout, a yard, and plenty of natural light throughout. Features You'll Love: Spacious and sunny living areas with large windows, perfect for everyday living and entertaining, A large lot offering great outdoor potential, A solid home with room to make it your own. This home offers a solid foundation and an excellent location, perfect for those looking to update a space over time and truly make it their own. (id:45725)
Property Details
|
MLS® Number
|
X12077029 |
|
Property Type
|
Single Family |
|
Community Name
|
Lucan |
|
Features
|
Irregular Lot Size, Sump Pump |
|
Parking Space Total
|
6 |
Building
|
Bathroom Total
|
2 |
|
Bedrooms Above Ground
|
2 |
|
Bedrooms Below Ground
|
1 |
|
Bedrooms Total
|
3 |
|
Architectural Style
|
Bungalow |
|
Basement Development
|
Partially Finished |
|
Basement Type
|
N/a (partially Finished) |
|
Construction Style Attachment
|
Link |
|
Cooling Type
|
Central Air Conditioning |
|
Exterior Finish
|
Vinyl Siding |
|
Foundation Type
|
Poured Concrete |
|
Heating Fuel
|
Natural Gas |
|
Heating Type
|
Forced Air |
|
Stories Total
|
1 |
|
Size Interior
|
700 - 1100 Sqft |
|
Type
|
House |
|
Utility Water
|
Municipal Water |
Parking
Land
|
Acreage
|
No |
|
Sewer
|
Sanitary Sewer |
|
Size Depth
|
123 Ft ,6 In |
|
Size Frontage
|
44 Ft |
|
Size Irregular
|
44 X 123.5 Ft |
|
Size Total Text
|
44 X 123.5 Ft |
Rooms
| Level |
Type |
Length |
Width |
Dimensions |
|
Basement |
Bathroom |
2.84 m |
1.68 m |
2.84 m x 1.68 m |
|
Basement |
Laundry Room |
4.9 m |
3.05 m |
4.9 m x 3.05 m |
|
Basement |
Bedroom |
3.89 m |
2.57 m |
3.89 m x 2.57 m |
|
Basement |
Family Room |
7.41 m |
4.08 m |
7.41 m x 4.08 m |
|
Basement |
Living Room |
5.07 m |
2.45 m |
5.07 m x 2.45 m |
|
Main Level |
Foyer |
2.5 m |
1.87 m |
2.5 m x 1.87 m |
|
Main Level |
Bedroom |
4.24 m |
3.7 m |
4.24 m x 3.7 m |
|
Main Level |
Bathroom |
1.5 m |
2.4 m |
1.5 m x 2.4 m |
|
Main Level |
Kitchen |
4.1 m |
3.88 m |
4.1 m x 3.88 m |
|
Main Level |
Dining Room |
5.44 m |
4.5 m |
5.44 m x 4.5 m |
|
Main Level |
Pantry |
1.35 m |
1.52 m |
1.35 m x 1.52 m |
|
Main Level |
Bedroom 2 |
2.75 m |
3.65 m |
2.75 m x 3.65 m |
https://www.realtor.ca/real-estate/28154735/6308-william-street-lucan-biddulph-lucan-lucan
