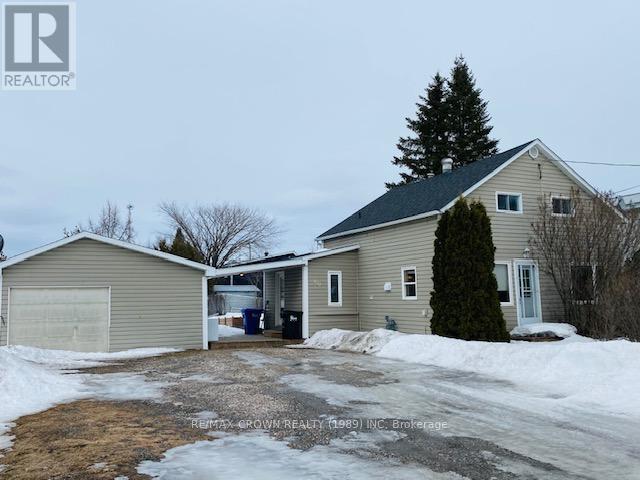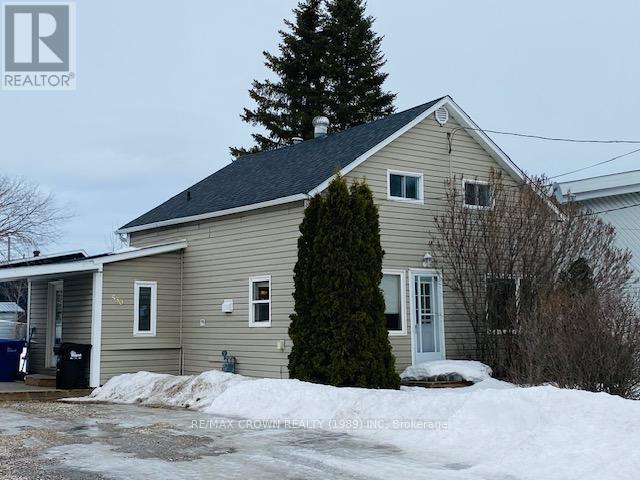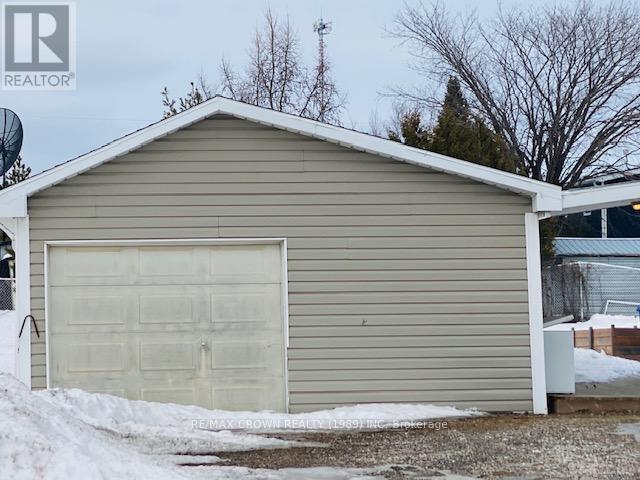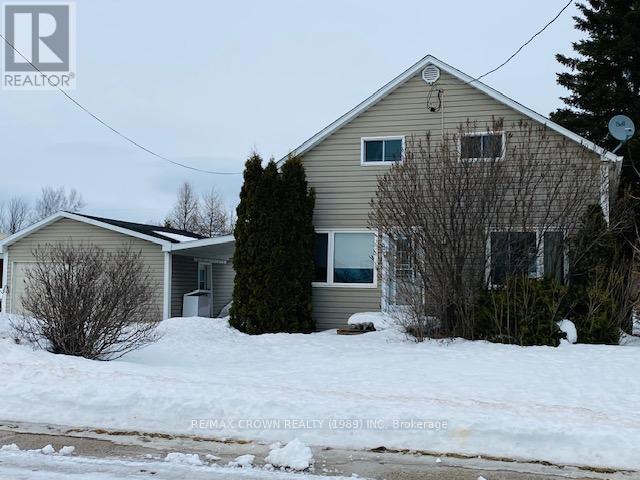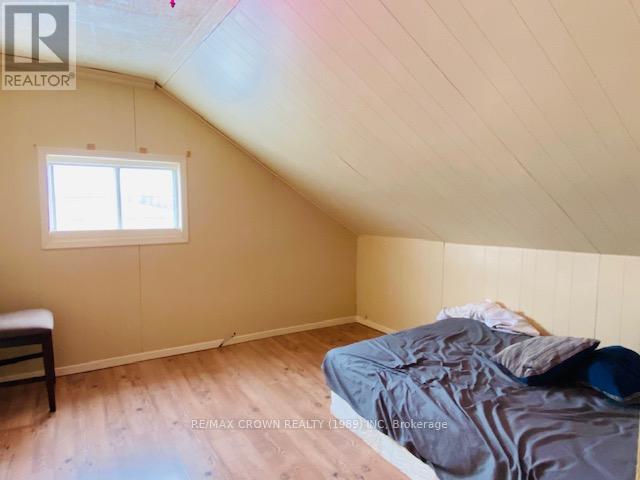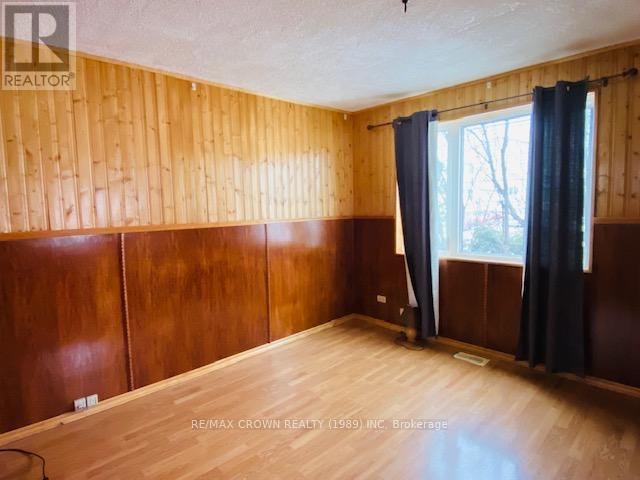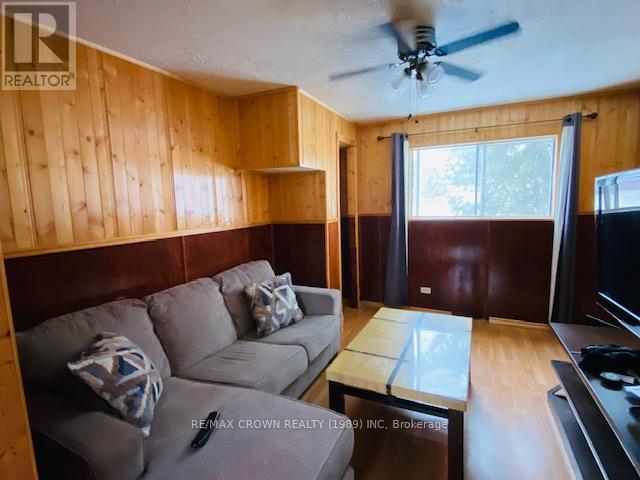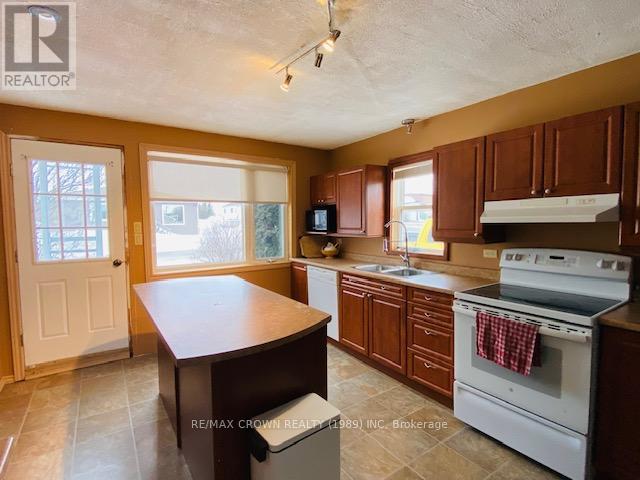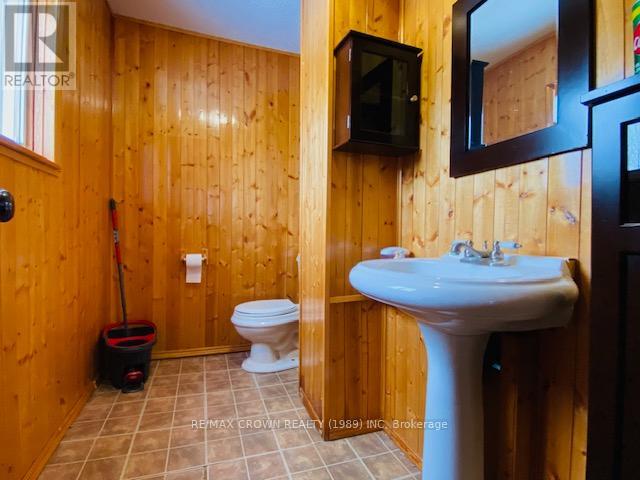3 Bedroom
2 Bathroom
1100 - 1500 sqft
Forced Air
$180,000
3 BEDROOM HOUSE WITH A DETACHED GARAGE(20X26) LOCATED NEAR PRIMARY SCHOOL ON TREMBLAY STREET. 2 PCS BATH ON MAIN FLOOR AND 4 PCS BATH(UPGRADED) ON THE SECOND LEVEL. ROOF SHINGLES ON THE HOUSE WERE REPLACED IN 2021. FURNACE REPLACED IN 2015. HOT WATER TANK(RENTED) REPLACED IN 2015. LARGE DOUBLE LOT OF 106X150. NICE LARGE ENTRANCE. LAUNDRY ON MAIN LEVEL. SECOND LEVEL REQUIRES SOME HANDYMAN WORK. BOOK YOUR VIEWING TODAY. ** This is a linked property.** (id:45725)
Property Details
|
MLS® Number
|
T12025850 |
|
Property Type
|
Single Family |
|
Community Name
|
Hearst |
|
Community Features
|
School Bus |
|
Equipment Type
|
Water Heater - Gas |
|
Parking Space Total
|
4 |
|
Rental Equipment Type
|
Water Heater - Gas |
|
Structure
|
Deck |
Building
|
Bathroom Total
|
2 |
|
Bedrooms Above Ground
|
3 |
|
Bedrooms Total
|
3 |
|
Age
|
51 To 99 Years |
|
Appliances
|
Water Meter |
|
Basement Development
|
Unfinished |
|
Basement Type
|
Partial (unfinished) |
|
Construction Style Attachment
|
Detached |
|
Exterior Finish
|
Vinyl Siding |
|
Foundation Type
|
Poured Concrete, Block |
|
Half Bath Total
|
1 |
|
Heating Fuel
|
Natural Gas |
|
Heating Type
|
Forced Air |
|
Stories Total
|
2 |
|
Size Interior
|
1100 - 1500 Sqft |
|
Type
|
House |
|
Utility Water
|
Municipal Water |
Parking
Land
|
Acreage
|
No |
|
Sewer
|
Sanitary Sewer |
|
Size Depth
|
150 Ft |
|
Size Frontage
|
106 Ft |
|
Size Irregular
|
106 X 150 Ft |
|
Size Total Text
|
106 X 150 Ft|under 1/2 Acre |
|
Zoning Description
|
R1 |
Rooms
| Level |
Type |
Length |
Width |
Dimensions |
|
Second Level |
Bedroom |
3.38 m |
3.05 m |
3.38 m x 3.05 m |
|
Second Level |
Bedroom 2 |
4.24 m |
3.53 m |
4.24 m x 3.53 m |
|
Second Level |
Bedroom 3 |
3.5 m |
3.47 m |
3.5 m x 3.47 m |
|
Main Level |
Kitchen |
5.27 m |
3.47 m |
5.27 m x 3.47 m |
|
Main Level |
Dining Room |
3.72 m |
3.41 m |
3.72 m x 3.41 m |
|
Main Level |
Living Room |
3.75 m |
3.44 m |
3.75 m x 3.44 m |
Utilities
|
Cable
|
Installed |
|
Sewer
|
Installed |
https://www.realtor.ca/real-estate/28038821/530-tremblay-street-w-hearst-hearst
