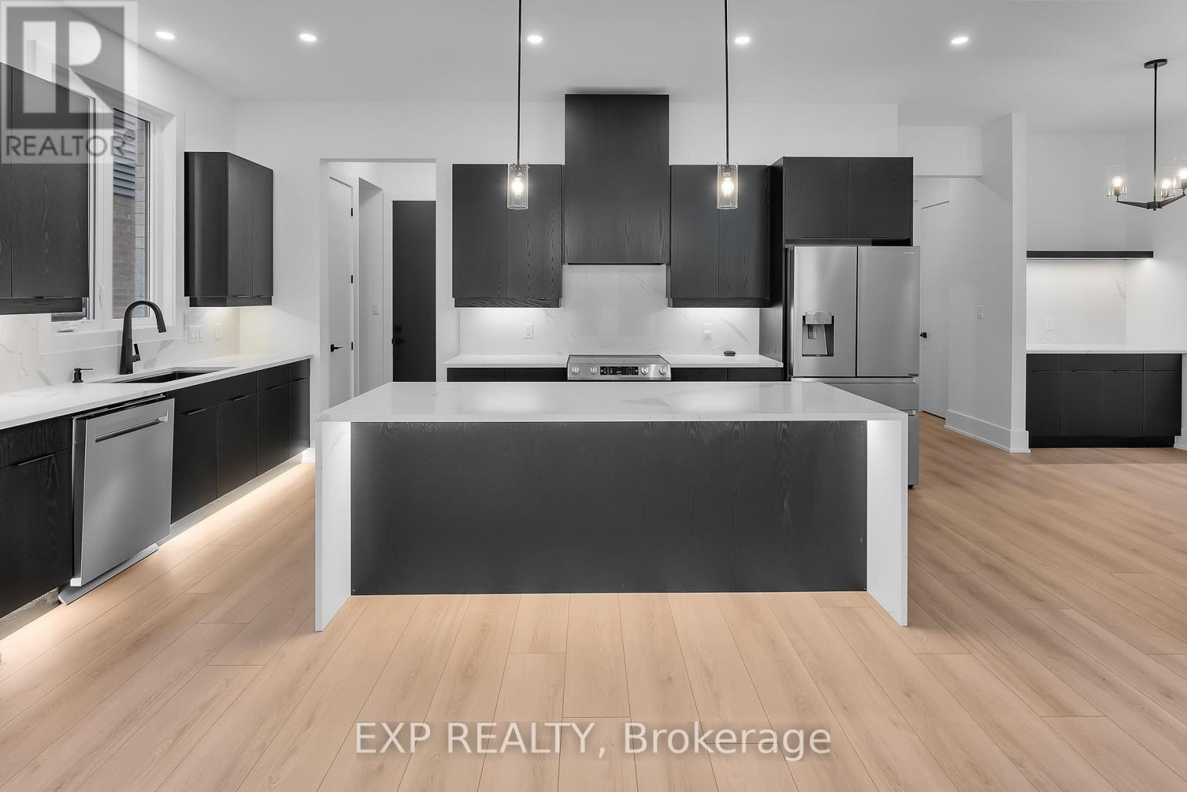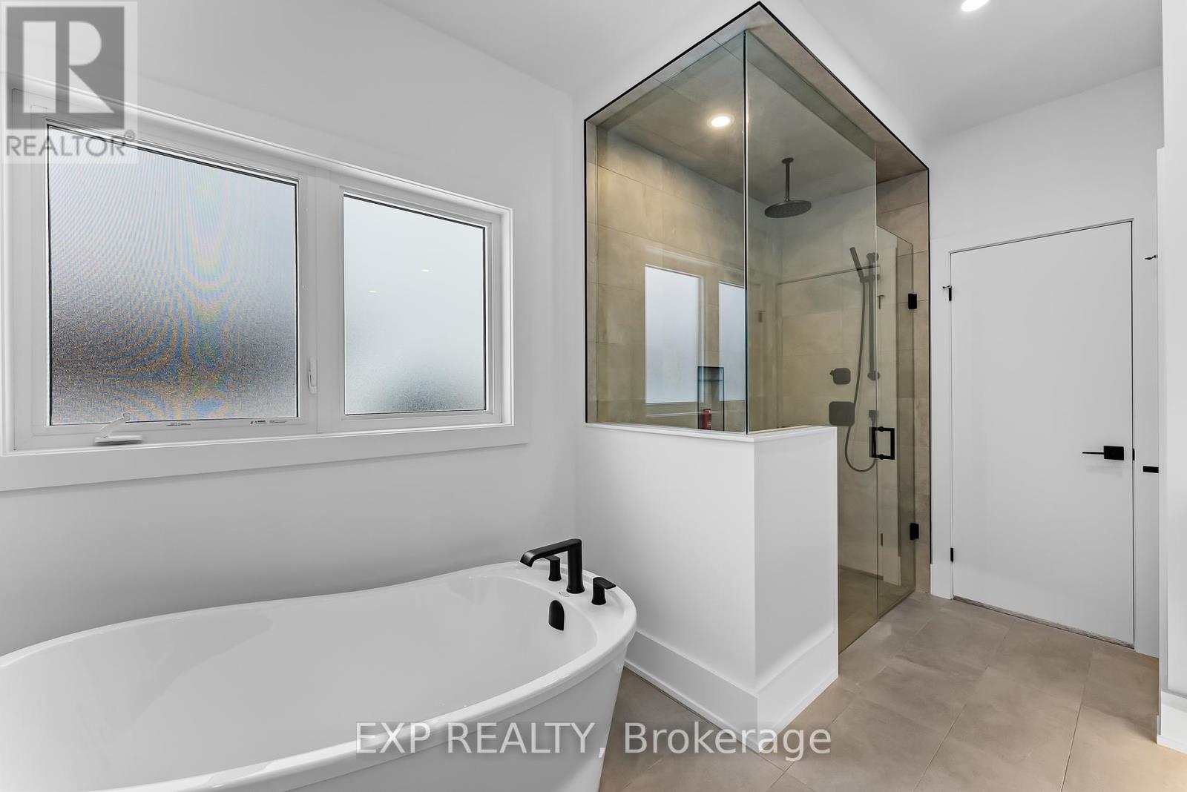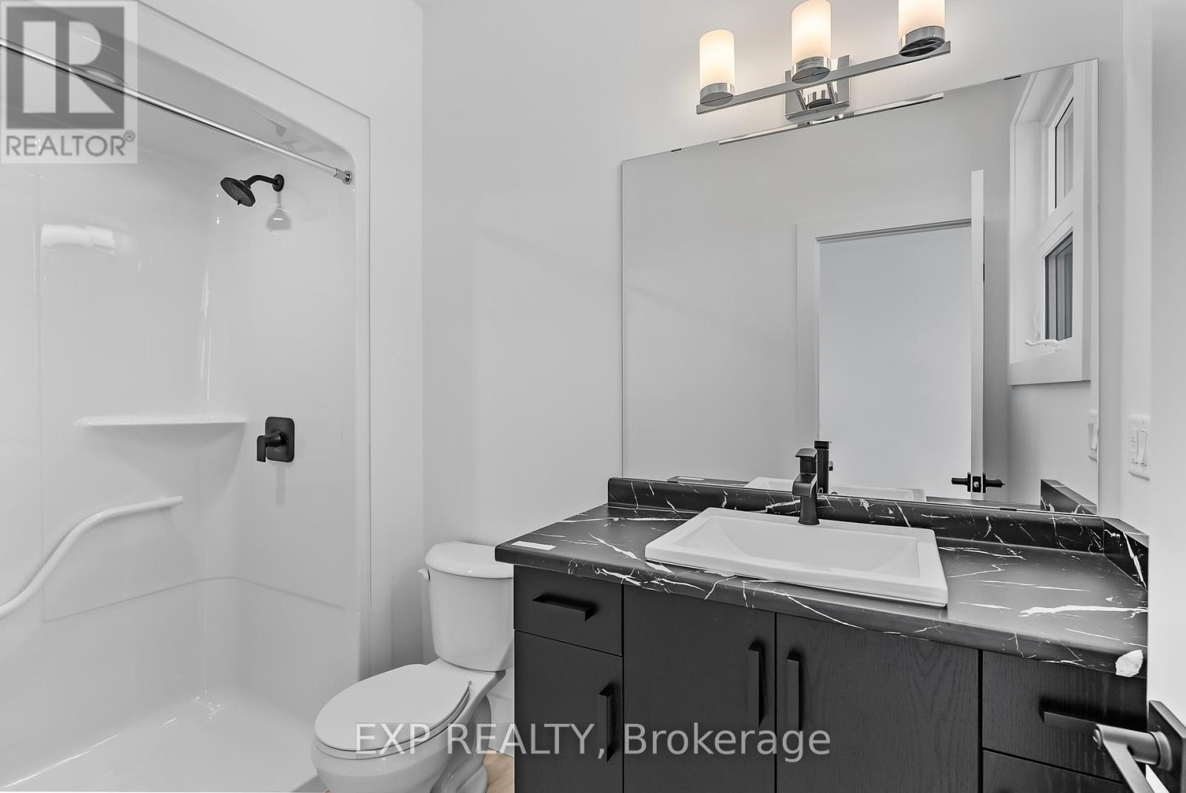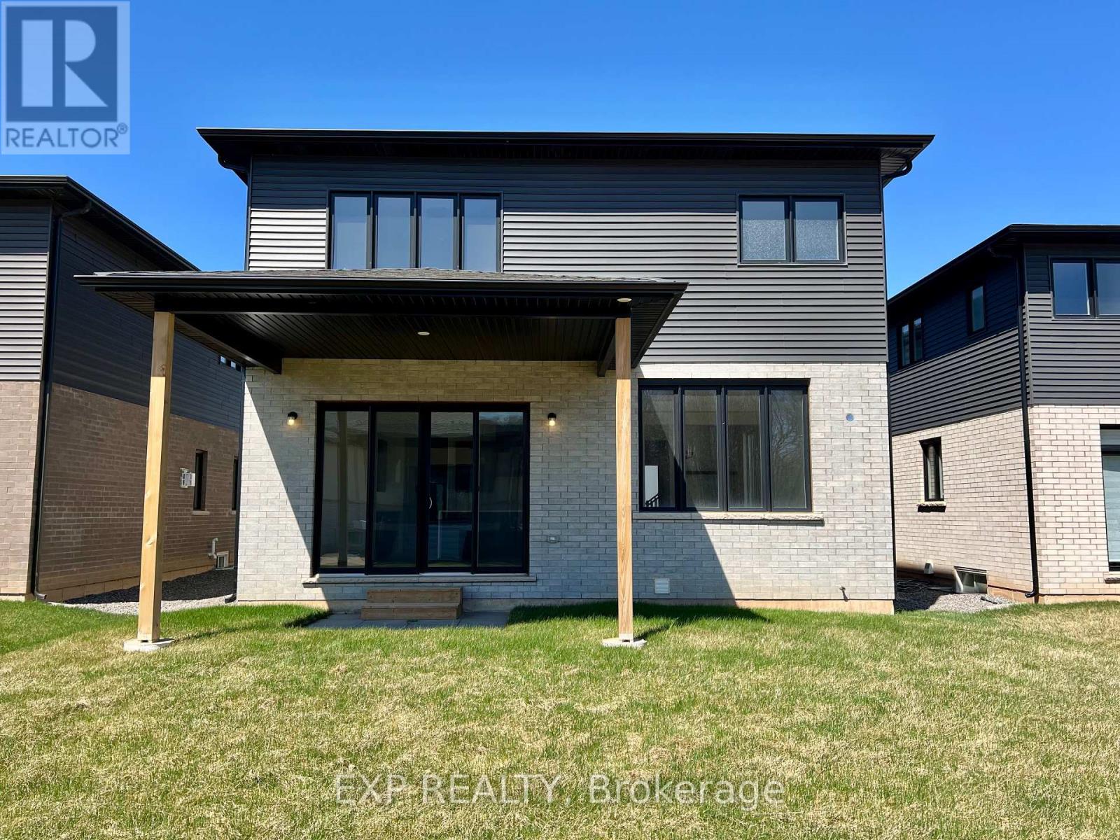5 Bedroom
4 Bathroom
2500 - 3000 sqft
Fireplace
Central Air Conditioning
Forced Air
$1,189,000
Experience elevated living at 74 Marie Street in Pelham showstopping, newly built home by Mountainview Homes located in the exclusive Saffron Estates community. This luxurious and thoughtfully upgraded residence blends modern design with everyday functionality, offering over 3,700 square feet of finished living space (2,650 above grade + 1,050 in the finished basement).Set on a quiet street surrounded by upscale homes, you're just minutes from parks, schools, shopping, and major highways bringing together prestige and practicality. Step inside to find 10-foot ceilings, 9-inch Dynamix Grande Plank vinyl flooring, and bold black cabinetry paired with sleek quartz surfaces. The gourmet kitchen is a dream, featuring a striking quartz waterfall island, full-height backsplash, stainless steel appliances, and custom shelving. Adjacent, the dining area includes a built-in serving station, perfect for hosting. The open-concept great room centers around a 55" electric fireplace with built-in shelving and expansive double sliding doors that open onto a 12 x 15 covered patio perfect for indoor-outdoor living. Upstairs, the versatile loft space is ideal for a lounge or home office. The primary suite is your private retreat with soft carpeting, a large walk-in closet, and a 5-piece ensuite complete with dual sinks, a soaker tub, quartz counters, and a glass shower. The second floor also includes a designer-inspired laundry room with upgraded cabinetry. Downstairs, the finished basement is built for entertainment, featuring luxury vinyl plank flooring, a spacious rec room, a sleek 3-piece bath, a guest bedroom, and your very own dry sauna with two wooden benches perfect for relaxing at the end of the day. This home showcases upgrades including staircase enhancements, custom cabinetry, enlarged windows, and ambient lighting throughout .A rare opportunity to own a truly upgraded, move-in-ready home in one of Pelhams most sought-after neighborhoods. (id:45725)
Property Details
|
MLS® Number
|
X12089821 |
|
Property Type
|
Single Family |
|
Community Name
|
662 - Fonthill |
|
Amenities Near By
|
Park, Place Of Worship |
|
Features
|
Sump Pump, Sauna |
|
Parking Space Total
|
6 |
Building
|
Bathroom Total
|
4 |
|
Bedrooms Above Ground
|
4 |
|
Bedrooms Below Ground
|
1 |
|
Bedrooms Total
|
5 |
|
Age
|
0 To 5 Years |
|
Amenities
|
Fireplace(s) |
|
Appliances
|
Garage Door Opener Remote(s), Dishwasher, Dryer, Stove, Washer, Refrigerator |
|
Basement Development
|
Finished |
|
Basement Type
|
Full (finished) |
|
Construction Style Attachment
|
Detached |
|
Cooling Type
|
Central Air Conditioning |
|
Exterior Finish
|
Brick, Vinyl Siding |
|
Fireplace Present
|
Yes |
|
Fireplace Total
|
1 |
|
Foundation Type
|
Poured Concrete |
|
Half Bath Total
|
1 |
|
Heating Fuel
|
Natural Gas |
|
Heating Type
|
Forced Air |
|
Stories Total
|
2 |
|
Size Interior
|
2500 - 3000 Sqft |
|
Type
|
House |
|
Utility Water
|
Municipal Water |
Parking
Land
|
Acreage
|
No |
|
Land Amenities
|
Park, Place Of Worship |
|
Sewer
|
Sanitary Sewer |
|
Size Depth
|
105 Ft ,1 In |
|
Size Frontage
|
40 Ft ,1 In |
|
Size Irregular
|
40.1 X 105.1 Ft |
|
Size Total Text
|
40.1 X 105.1 Ft|under 1/2 Acre |
|
Zoning Description
|
R2 |
Rooms
| Level |
Type |
Length |
Width |
Dimensions |
|
Second Level |
Primary Bedroom |
4.32 m |
4.65 m |
4.32 m x 4.65 m |
|
Second Level |
Bedroom |
2.82 m |
4.01 m |
2.82 m x 4.01 m |
|
Second Level |
Loft |
4.95 m |
2.82 m |
4.95 m x 2.82 m |
|
Second Level |
Bedroom |
3 m |
3.43 m |
3 m x 3.43 m |
|
Second Level |
Bedroom |
3.33 m |
3.56 m |
3.33 m x 3.56 m |
|
Basement |
Office |
3.12 m |
2.46 m |
3.12 m x 2.46 m |
|
Basement |
Other |
1.82 m |
2.22 m |
1.82 m x 2.22 m |
|
Basement |
Bedroom |
3.89 m |
3.25 m |
3.89 m x 3.25 m |
|
Basement |
Recreational, Games Room |
5.77 m |
4.19 m |
5.77 m x 4.19 m |
|
Main Level |
Kitchen |
5.33 m |
2.9 m |
5.33 m x 2.9 m |
|
Main Level |
Eating Area |
3.05 m |
3.48 m |
3.05 m x 3.48 m |
|
Main Level |
Great Room |
8.38 m |
4.04 m |
8.38 m x 4.04 m |
https://www.realtor.ca/real-estate/28184650/74-marie-street-pelham-662-fonthill-662-fonthill









































