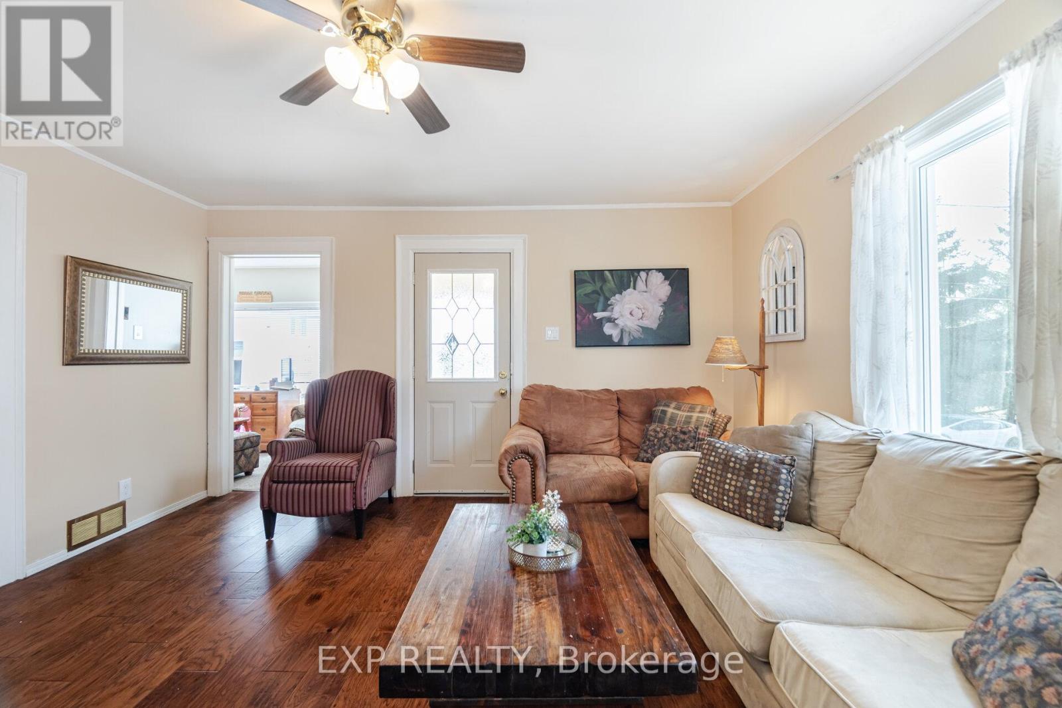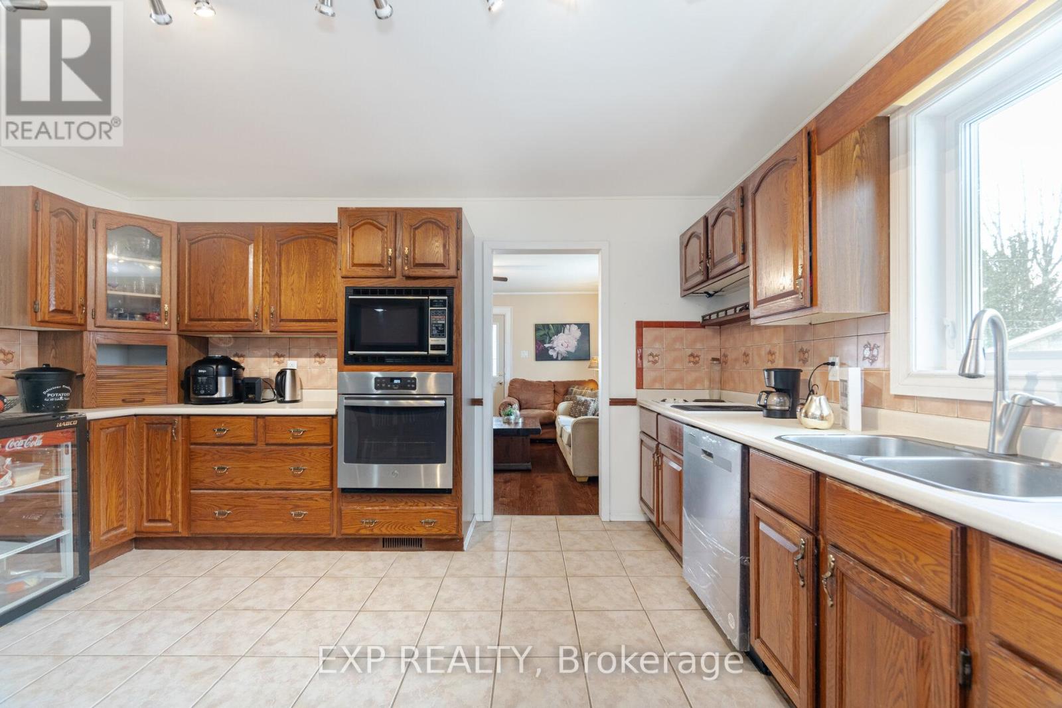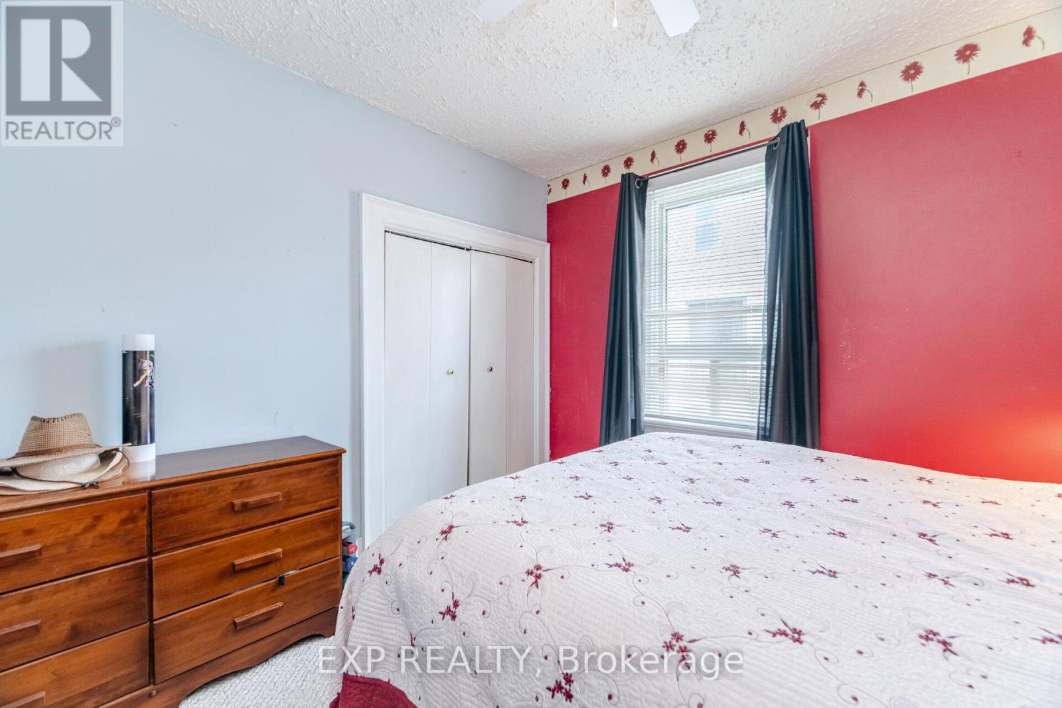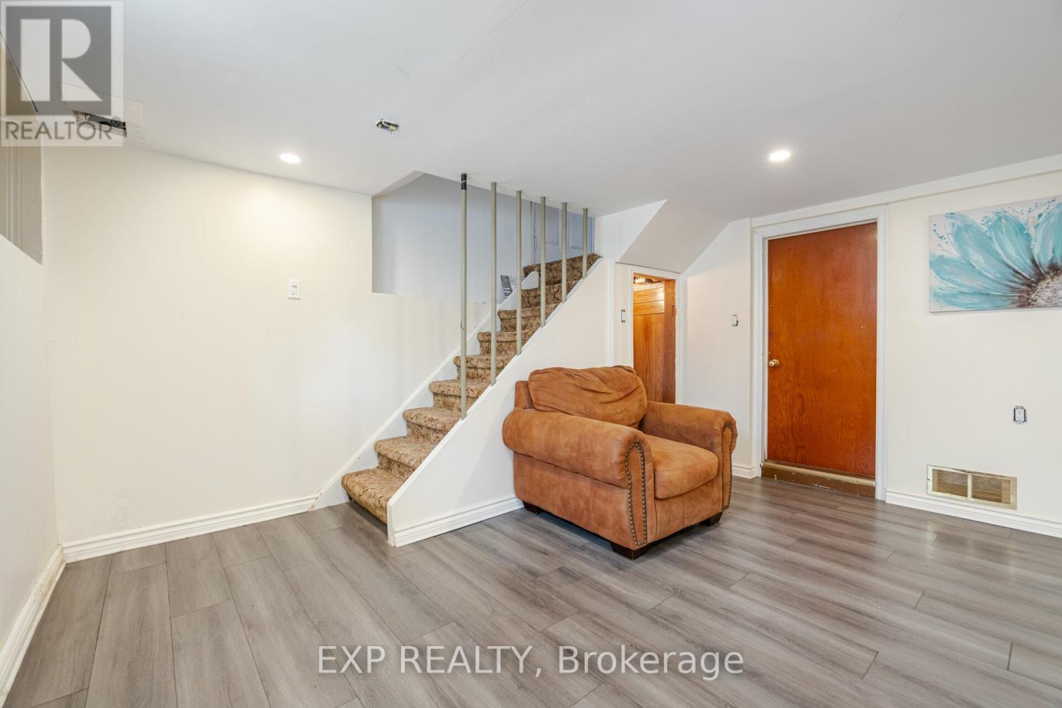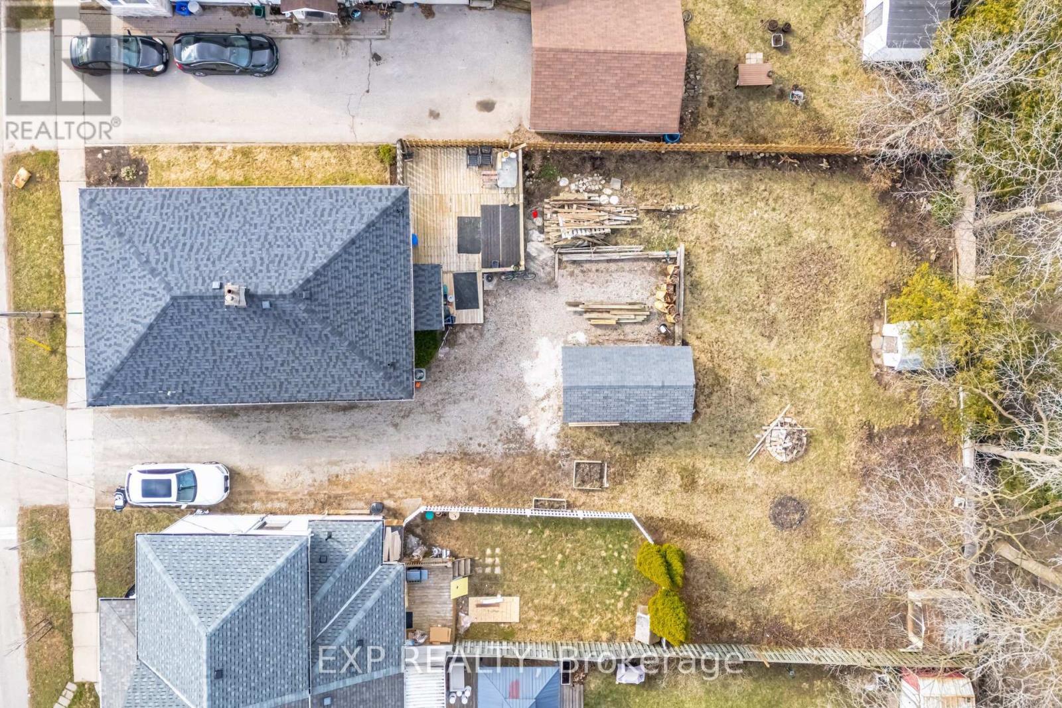3 Bedroom
2 Bathroom
1100 - 1500 sqft
Bungalow
Fireplace
Central Air Conditioning
Forced Air
$699,900
Welcome to this charming and well-maintained 3-bedroom bungalow nestled on a spacious 47 x 132 ft lot in the heart of Acton, Halton Hills. This character-filled home offers timeless appeal with modern comfort, featuring 2 full baths, 2 Fire Place, a bright and functional layout, and convenient main-floor living. The detached single-car garage and long driveway provide ample parking, while the generous backyard offers plenty of room for gardening, entertaining, or future expansion. Whether you're a first-time buyer, Investor, Builder or downsizing, this is a perfect entry into homeownership in a family-friendly neighborhood close to schools, parks, conservation trails, and all the amenities of downtown Acton. Dont miss this rare opportunity to own a slice of history in a peaceful, well-established community. Basement can be turned in to rental with sep entrance for income potential. AC/Furnace-2 years, Roof-1.5 years, Basement - renovated 4 years ago. (id:45725)
Property Details
|
MLS® Number
|
W12076379 |
|
Property Type
|
Single Family |
|
Community Name
|
1045 - AC Acton |
|
Amenities Near By
|
Park, Public Transit, Schools |
|
Community Features
|
Community Centre |
|
Features
|
Cul-de-sac |
|
Parking Space Total
|
5 |
|
Structure
|
Deck, Shed |
Building
|
Bathroom Total
|
2 |
|
Bedrooms Above Ground
|
3 |
|
Bedrooms Total
|
3 |
|
Age
|
51 To 99 Years |
|
Amenities
|
Fireplace(s) |
|
Appliances
|
Dishwasher, Microwave, Oven, Stove, Window Coverings, Refrigerator |
|
Architectural Style
|
Bungalow |
|
Basement Development
|
Finished |
|
Basement Type
|
N/a (finished) |
|
Construction Style Attachment
|
Detached |
|
Cooling Type
|
Central Air Conditioning |
|
Exterior Finish
|
Aluminum Siding |
|
Fireplace Present
|
Yes |
|
Fireplace Total
|
2 |
|
Flooring Type
|
Laminate, Tile, Carpeted |
|
Foundation Type
|
Poured Concrete |
|
Heating Fuel
|
Natural Gas |
|
Heating Type
|
Forced Air |
|
Stories Total
|
1 |
|
Size Interior
|
1100 - 1500 Sqft |
|
Type
|
House |
|
Utility Water
|
Municipal Water |
Parking
Land
|
Acreage
|
No |
|
Fence Type
|
Partially Fenced |
|
Land Amenities
|
Park, Public Transit, Schools |
|
Sewer
|
Sanitary Sewer |
|
Size Depth
|
133 Ft |
|
Size Frontage
|
47 Ft |
|
Size Irregular
|
47 X 133 Ft |
|
Size Total Text
|
47 X 133 Ft |
Rooms
| Level |
Type |
Length |
Width |
Dimensions |
|
Basement |
Recreational, Games Room |
9.89 m |
4.39 m |
9.89 m x 4.39 m |
|
Main Level |
Living Room |
4.39 m |
4.14 m |
4.39 m x 4.14 m |
|
Main Level |
Kitchen |
4.39 m |
4.22 m |
4.39 m x 4.22 m |
|
Main Level |
Primary Bedroom |
3.23 m |
3.22 m |
3.23 m x 3.22 m |
|
Main Level |
Bedroom 2 |
3.23 m |
3.23 m |
3.23 m x 3.23 m |
|
Main Level |
Bedroom 3 |
4.33 m |
2.88 m |
4.33 m x 2.88 m |
https://www.realtor.ca/real-estate/28153436/51-frederick-street-s-halton-hills-1045-ac-acton-1045-ac-acton





