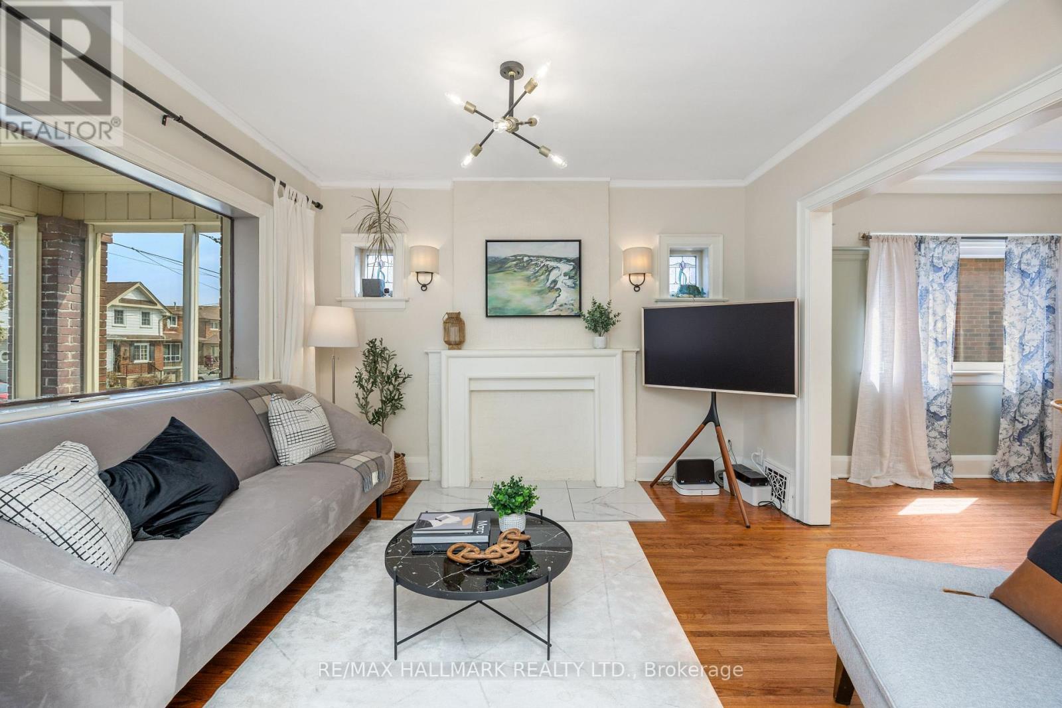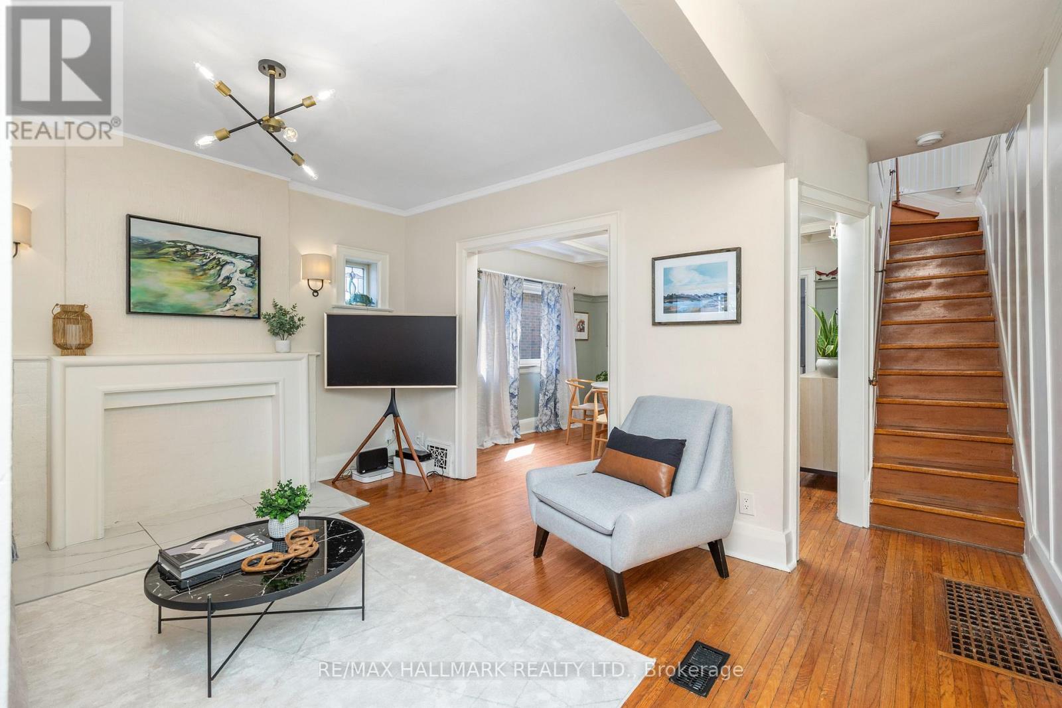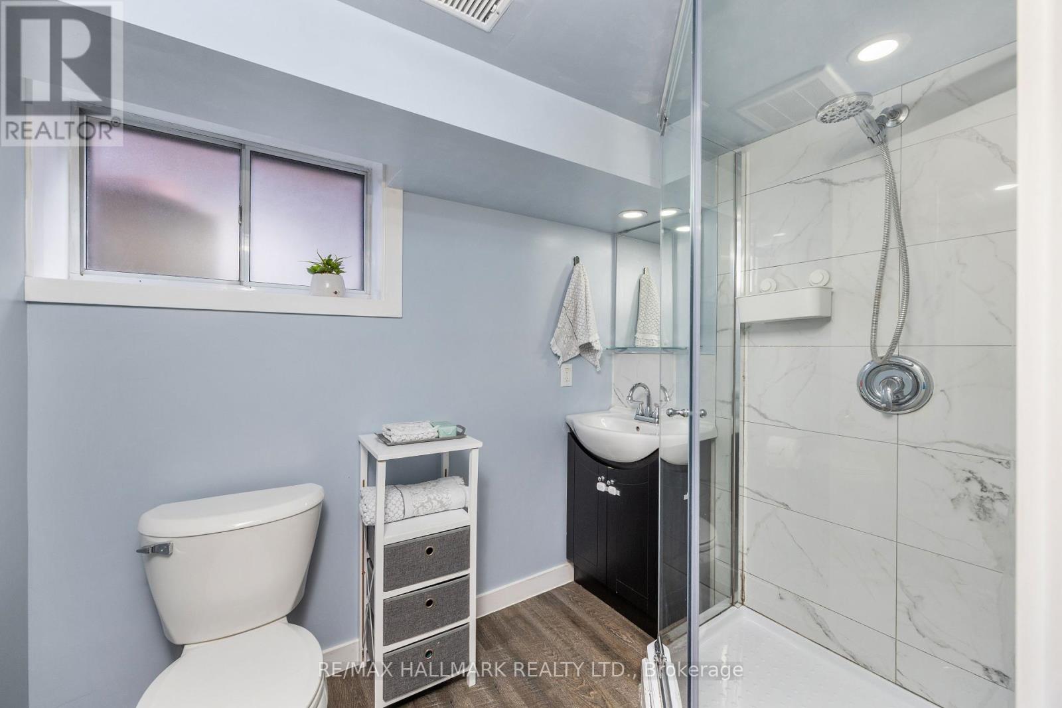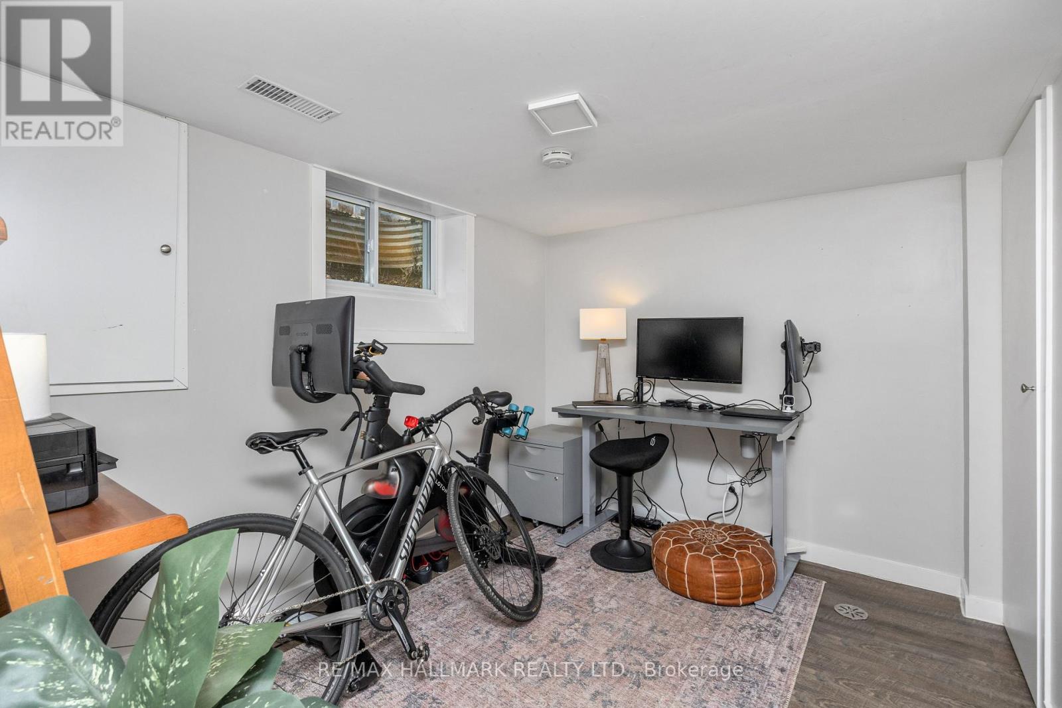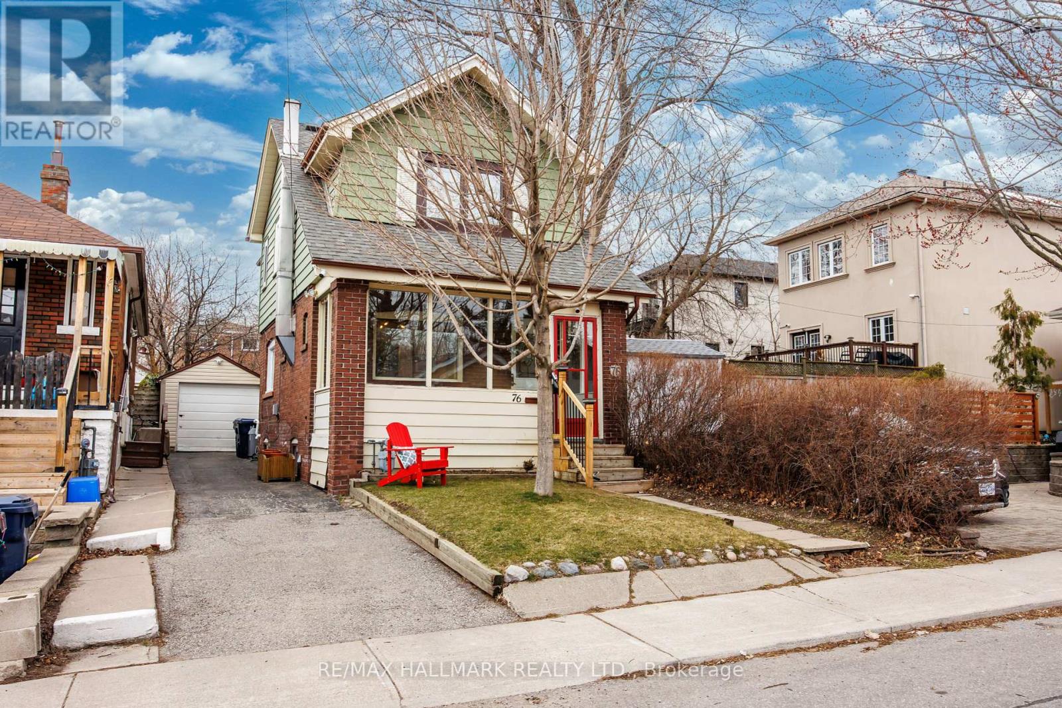76 South Woodrow Boulevard Toronto (Birchcliffe-Cliffside), Ontario M1N 3L6
$1,050,000
Set on a quiet street in the safe and welcoming Birchcliffe neighbourhood, this bright and spacious detached 3+1 bedroom home offers over 2,000 sqft of finished living space. Thoughtfully maintained, it features a large primary bedroom, two full baths, and a beautifully renovated kitchen with quartz countertops, stainless steel appliances, and ample storage. Sitting on a 125-ft deep lot, the home boasts a huge backyard, ideal for outdoor entertaining or letting the kids and pets run free. The basement includes a great 1-bedroom in-law or income suite with a separate entrance. With a detached garage and true move-in-ready condition, this home is perfect for families or a couple looking for a long-term place to call home. (id:45725)
Open House
This property has open houses!
2:00 pm
Ends at:4:00 pm
2:00 pm
Ends at:4:00 pm
Property Details
| MLS® Number | E12086148 |
| Property Type | Single Family |
| Community Name | Birchcliffe-Cliffside |
| Features | In-law Suite |
| Parking Space Total | 2 |
| Structure | Shed |
Building
| Bathroom Total | 2 |
| Bedrooms Above Ground | 3 |
| Bedrooms Below Ground | 1 |
| Bedrooms Total | 4 |
| Appliances | Dishwasher, Water Heater, Two Stoves, Two Refrigerators |
| Basement Development | Finished |
| Basement Features | Apartment In Basement |
| Basement Type | N/a (finished) |
| Construction Style Attachment | Detached |
| Cooling Type | Central Air Conditioning |
| Exterior Finish | Aluminum Siding, Brick |
| Fireplace Present | Yes |
| Flooring Type | Hardwood, Wood, Vinyl |
| Foundation Type | Block |
| Heating Fuel | Natural Gas |
| Heating Type | Forced Air |
| Stories Total | 2 |
| Size Interior | 1100 - 1500 Sqft |
| Type | House |
| Utility Water | Municipal Water |
Parking
| Detached Garage | |
| Garage |
Land
| Acreage | No |
| Sewer | Sanitary Sewer |
| Size Depth | 125 Ft |
| Size Frontage | 25 Ft |
| Size Irregular | 25 X 125 Ft ; (pl Of Survey Only) |
| Size Total Text | 25 X 125 Ft ; (pl Of Survey Only) |
Rooms
| Level | Type | Length | Width | Dimensions |
|---|---|---|---|---|
| Second Level | Primary Bedroom | 3.4 m | 4.49 m | 3.4 m x 4.49 m |
| Second Level | Bedroom 2 | 3.27 m | 3.4 m | 3.27 m x 3.4 m |
| Second Level | Bedroom 3 | 3.25 m | 2.86 m | 3.25 m x 2.86 m |
| Main Level | Living Room | 3.32 m | 3.63 m | 3.32 m x 3.63 m |
| Main Level | Dining Room | 3.65 m | 3.68 m | 3.65 m x 3.68 m |
| Main Level | Kitchen | 3.27 m | 4.01 m | 3.27 m x 4.01 m |
Utilities
| Cable | Available |
| Sewer | Installed |
Interested?
Contact us for more information




