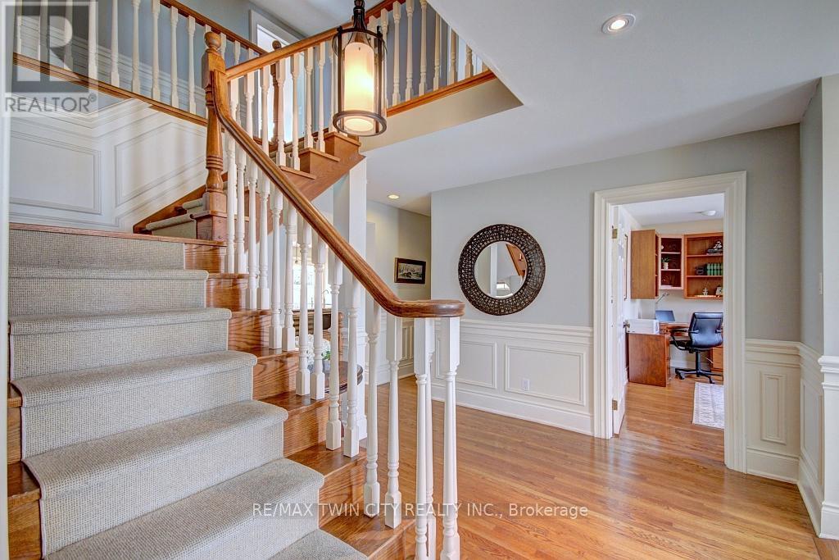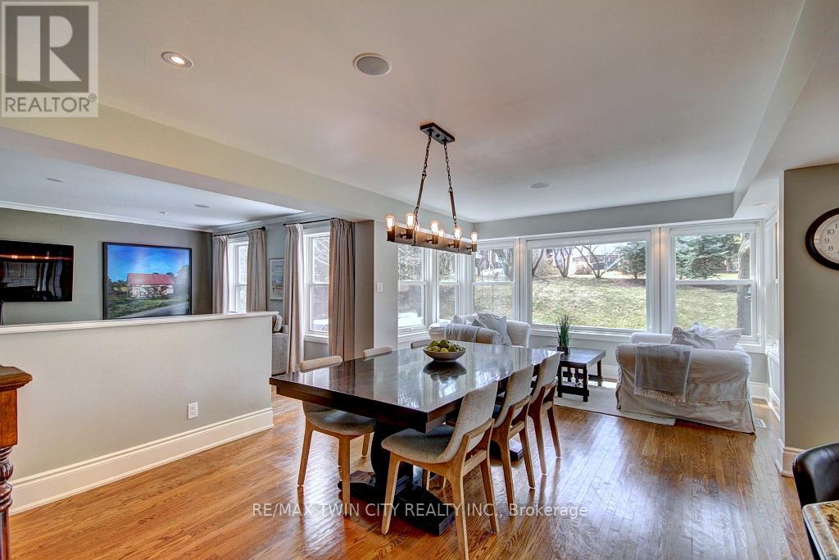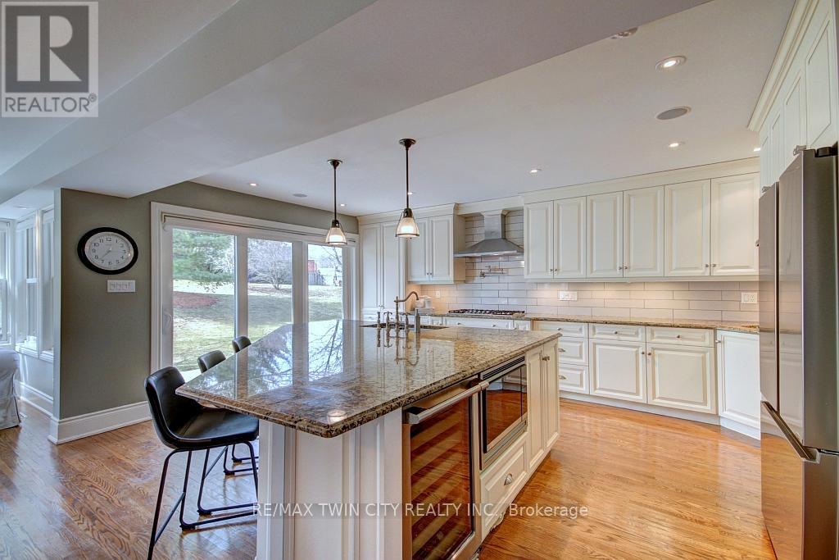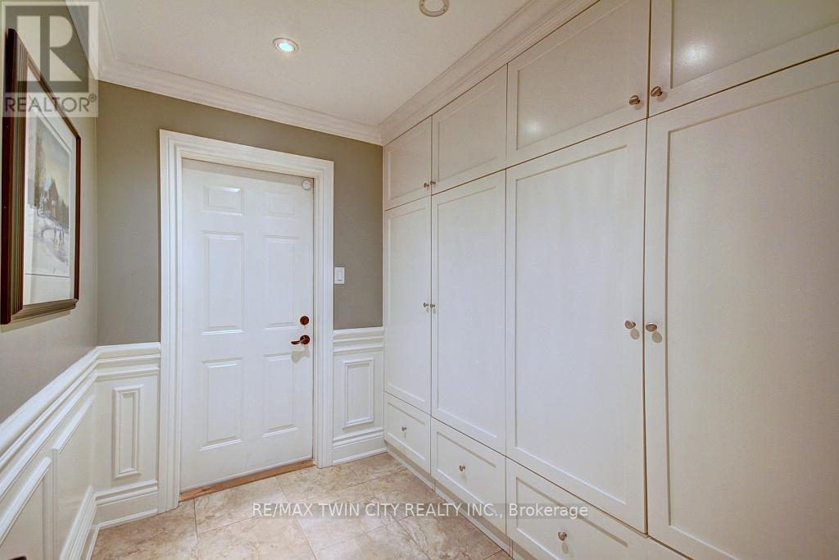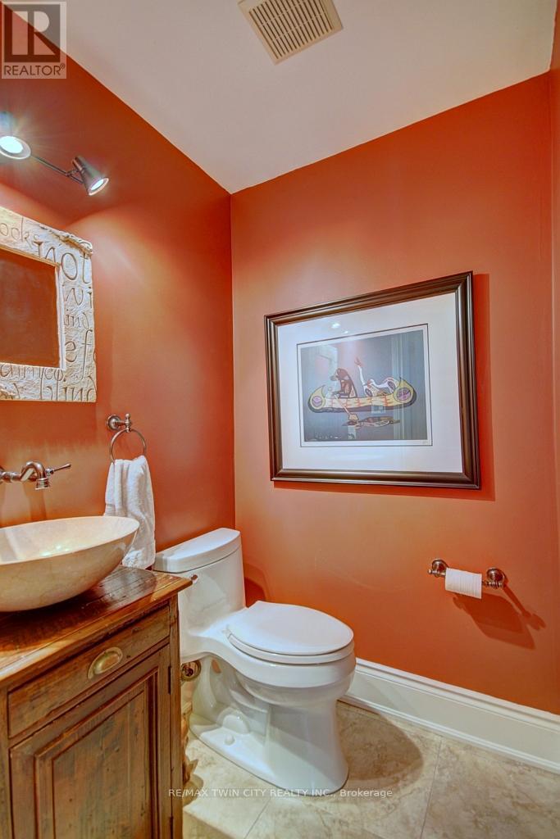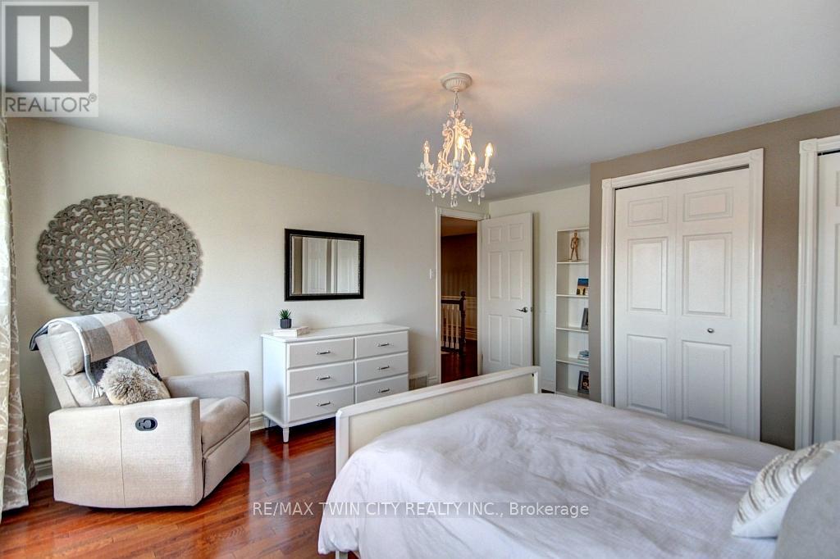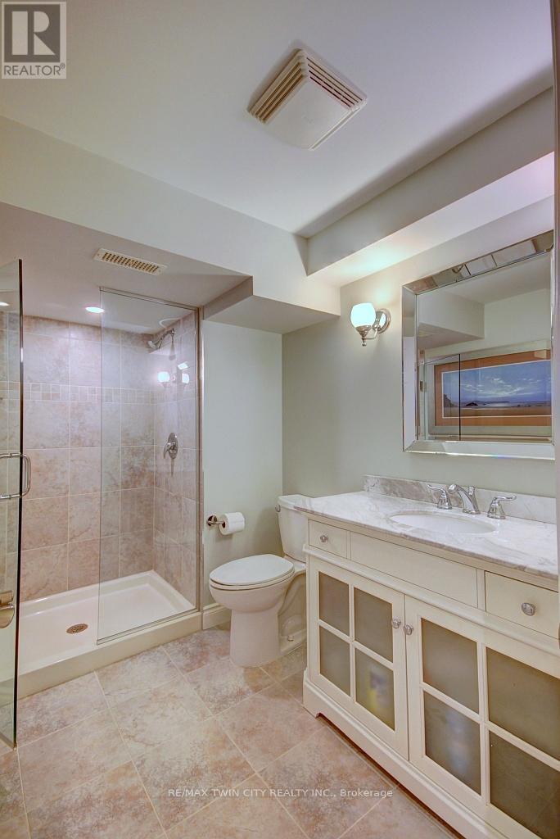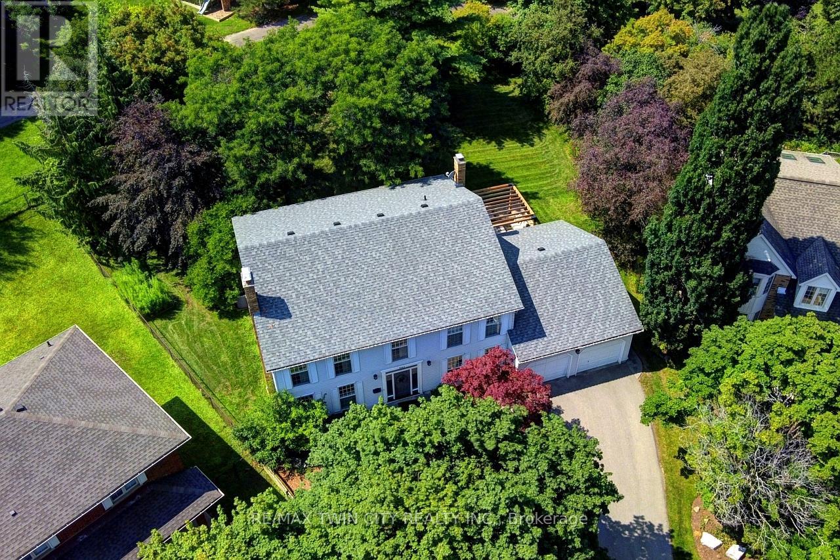5 Bedroom
4 Bathroom
3000 - 3500 sqft
Fireplace
Central Air Conditioning
Forced Air
Landscaped
$1,750,000
Welcome to 483 Alexmuir Place, a stunning 4+1 bedroom, 4-bathroom home nestled on a spacious 1/4-acre lot at the end of a quiet cul-de-sac in the sought-after Upper Beechwood neighbourhood of Waterloo. Boasting 3250 sq ft of above-grade living space, this exceptional residence offers the perfect blend of modern luxury, comfort, and convenience. As you enter the home, you'll be greeted by a bright and open floor plan, highlighted by a gourmet kitchen designed for both functionality and style. Equipped with top-of-the-line Bosch appliances, including a built-in gas range, double wall ovens, refrigerator, dishwasher, and wine fridge, this kitchen is truly a chef's dream. A large pantry adds even more convenience, while the kitchen seamlessly flows into the dining area and family room, all bathed in natural light. A walkout leads you to the backyard, where you'll find a beautiful deck with a pergola, a hot tub, and no direct backyard neighbors, offering the utmost privacy. The walking trail just steps away connects to the network of community trails, perfect for outdoor enthusiasts. The main floor also features a private office, a formal living room, a powder room, and a mudroom, providing ample space for family living and entertaining. Upstairs, you'll find four spacious bedrooms, including a luxurious primary suite with a spa-like ensuite and an enormous walk-in closet. A 4-piece bathroom serves the other bedrooms. The lower level is equally impressive, offering a large recreation room with a wet bar, a 3-piece bath, a gym, and a workshop ideal for those seeking additional space for relaxation or hobbies. A separate entrance to the garage provides easy access to the lower level. Located just steps from the Upper Beechwood 1 community pool, tennis, pickleball, and basketball courts, this home offers not only a serene, private setting but also a vibrant community lifestyle. Don't miss the opportunity to make 483 Alexmuir Place your forever home! (id:45725)
Property Details
|
MLS® Number
|
X12075246 |
|
Property Type
|
Single Family |
|
Amenities Near By
|
Park, Schools |
|
Features
|
Cul-de-sac, Conservation/green Belt, Sump Pump |
|
Parking Space Total
|
6 |
|
Structure
|
Deck |
Building
|
Bathroom Total
|
4 |
|
Bedrooms Above Ground
|
4 |
|
Bedrooms Below Ground
|
1 |
|
Bedrooms Total
|
5 |
|
Age
|
31 To 50 Years |
|
Amenities
|
Fireplace(s) |
|
Appliances
|
Water Heater, Garage Door Opener Remote(s), Central Vacuum, Range, Garburator, Water Softener, Water Meter, Dishwasher, Dryer, Freezer, Garage Door Opener, Microwave, Hood Fan, Stove, Wine Fridge, Refrigerator |
|
Basement Development
|
Finished |
|
Basement Type
|
N/a (finished) |
|
Construction Style Attachment
|
Detached |
|
Cooling Type
|
Central Air Conditioning |
|
Exterior Finish
|
Vinyl Siding |
|
Fireplace Present
|
Yes |
|
Fireplace Total
|
1 |
|
Flooring Type
|
Hardwood, Tile, Carpeted |
|
Foundation Type
|
Poured Concrete |
|
Half Bath Total
|
1 |
|
Heating Fuel
|
Natural Gas |
|
Heating Type
|
Forced Air |
|
Stories Total
|
2 |
|
Size Interior
|
3000 - 3500 Sqft |
|
Type
|
House |
|
Utility Water
|
Municipal Water, Unknown |
Parking
Land
|
Acreage
|
No |
|
Land Amenities
|
Park, Schools |
|
Landscape Features
|
Landscaped |
|
Sewer
|
Sanitary Sewer |
|
Size Depth
|
118 Ft ,3 In |
|
Size Frontage
|
47 Ft ,1 In |
|
Size Irregular
|
47.1 X 118.3 Ft |
|
Size Total Text
|
47.1 X 118.3 Ft |
|
Zoning Description
|
R1 |
Rooms
| Level |
Type |
Length |
Width |
Dimensions |
|
Second Level |
Bedroom 4 |
4.27 m |
4.11 m |
4.27 m x 4.11 m |
|
Second Level |
Bathroom |
3.05 m |
2.9 m |
3.05 m x 2.9 m |
|
Second Level |
Primary Bedroom |
5.56 m |
3.91 m |
5.56 m x 3.91 m |
|
Second Level |
Bathroom |
4.11 m |
2.57 m |
4.11 m x 2.57 m |
|
Second Level |
Bedroom 2 |
5.87 m |
4.11 m |
5.87 m x 4.11 m |
|
Second Level |
Bedroom 3 |
4.57 m |
4.11 m |
4.57 m x 4.11 m |
|
Basement |
Recreational, Games Room |
7.8 m |
7.77 m |
7.8 m x 7.77 m |
|
Basement |
Bedroom 5 |
4.65 m |
3.86 m |
4.65 m x 3.86 m |
|
Basement |
Bathroom |
2.87 m |
1.78 m |
2.87 m x 1.78 m |
|
Basement |
Exercise Room |
4.8 m |
3.58 m |
4.8 m x 3.58 m |
|
Basement |
Utility Room |
3.94 m |
3.78 m |
3.94 m x 3.78 m |
|
Basement |
Cold Room |
2.44 m |
1.5 m |
2.44 m x 1.5 m |
|
Main Level |
Kitchen |
7.8 m |
6.5 m |
7.8 m x 6.5 m |
|
Main Level |
Living Room |
5.94 m |
4.09 m |
5.94 m x 4.09 m |
|
Main Level |
Family Room |
5.18 m |
4.11 m |
5.18 m x 4.11 m |
|
Main Level |
Bathroom |
1.4 m |
1.4 m |
1.4 m x 1.4 m |
|
Main Level |
Foyer |
4.57 m |
3.66 m |
4.57 m x 3.66 m |
|
Main Level |
Mud Room |
2.57 m |
1.65 m |
2.57 m x 1.65 m |
Utilities
|
Cable
|
Installed |
|
Sewer
|
Installed |
https://www.realtor.ca/real-estate/28150582/483-alexmuir-place-waterloo


