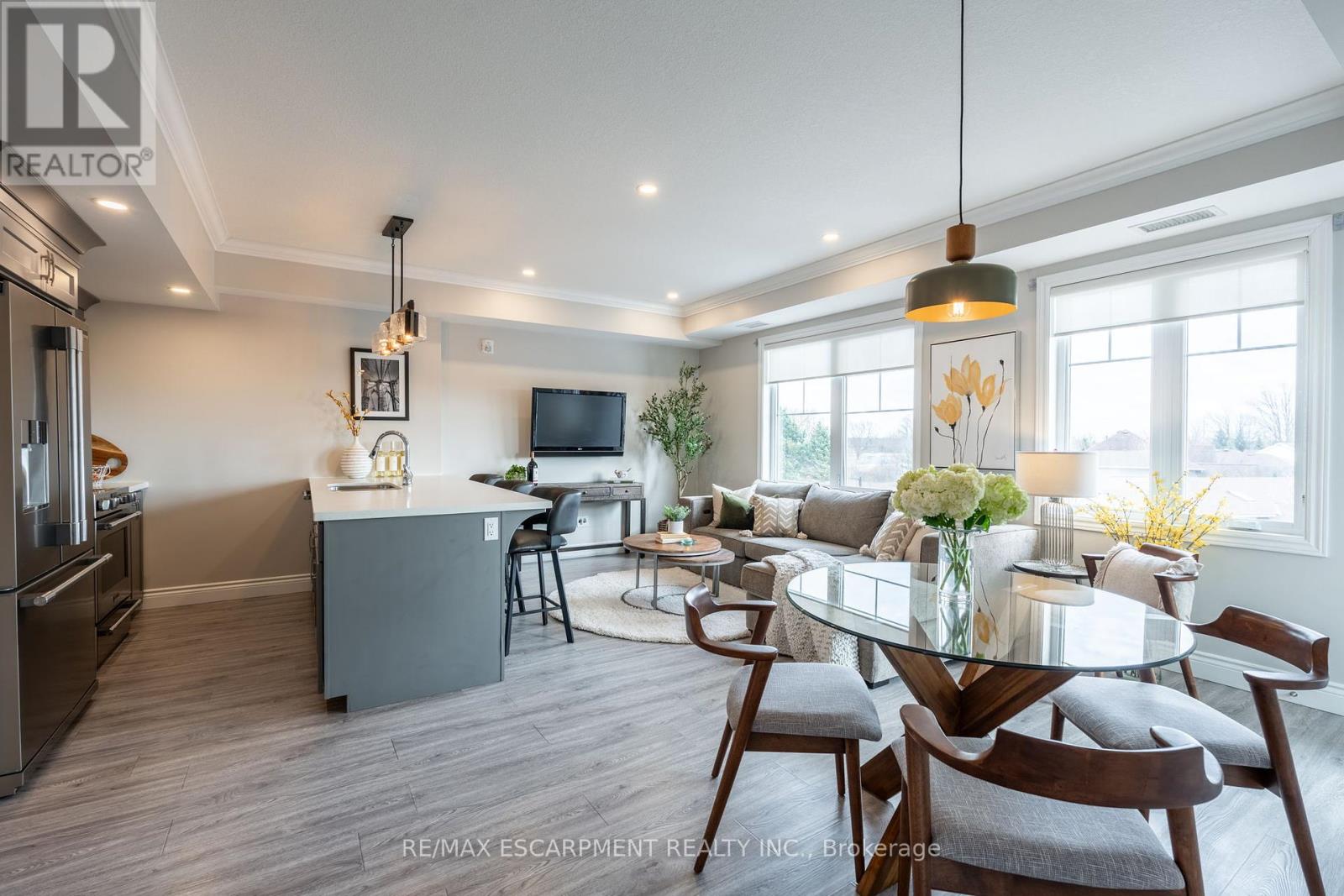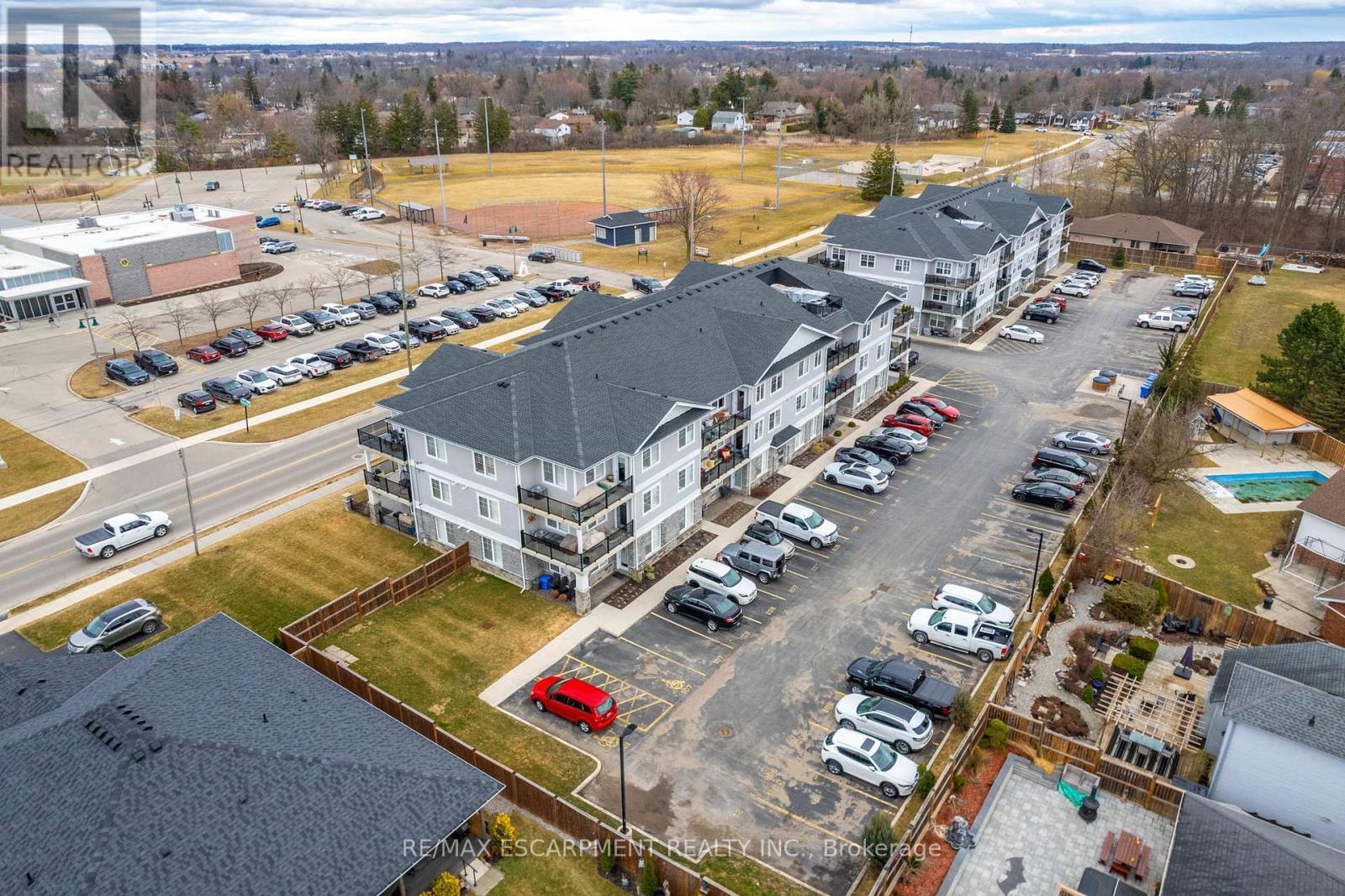306 - 65 Haddington Street Haldimand, Ontario N3W 2H2
$549,900Maintenance, Heat, Water, Common Area Maintenance, Insurance, Parking
$379.13 Monthly
Maintenance, Heat, Water, Common Area Maintenance, Insurance, Parking
$379.13 MonthlyEnjoy the convenience of one level living in Caledonias sought after, luxurious Harrison Flats condo complex. Steps to shops, restaurants, local arena/community events, park and more! A short walk to your choice of fantastic schools and school bus routes. Open-concept design for cozy and connected living, features easy to maintain carpet-free flooring, and beautiful modern finishes. Two full baths, a Main 4 pc with tub and shower, a Primary 3 pc ensuite with walk in shower. Convenient in-suite laundry. A large den offers the flex space you may need as an office, extra bedroom, exercise room, craft room and more. Large primary bedroom, LR/DR combo, located on the quiet rear of the building offers panoramic views, and a generous balcony to enjoy your South facing sunshine. One exclusive parking spot and option to continue existing rented parking spot, if a second is needed. Party room available for your larger gatherings. This unit is Ideal for downsizers, young families, professionals or anyone wanting to simplify life! (id:45725)
Property Details
| MLS® Number | X12036064 |
| Property Type | Single Family |
| Community Name | Haldimand |
| Amenities Near By | Park, Schools |
| Community Features | Pet Restrictions, Community Centre |
| Equipment Type | None |
| Features | Flat Site, Elevator, Lighting, Wheelchair Access, Balcony, Carpet Free, In Suite Laundry |
| Parking Space Total | 1 |
| Rental Equipment Type | None |
| View Type | View |
Building
| Bathroom Total | 2 |
| Bedrooms Above Ground | 1 |
| Bedrooms Total | 1 |
| Age | 6 To 10 Years |
| Amenities | Party Room, Visitor Parking |
| Appliances | Water Heater, Dishwasher, Dryer, Microwave, Stove, Refrigerator |
| Cooling Type | Central Air Conditioning |
| Exterior Finish | Brick, Stone |
| Fire Protection | Controlled Entry, Smoke Detectors |
| Heating Fuel | Natural Gas |
| Heating Type | Forced Air |
| Size Interior | 800 - 899 Sqft |
Parking
| No Garage |
Land
| Acreage | No |
| Land Amenities | Park, Schools |
| Landscape Features | Landscaped |
Rooms
| Level | Type | Length | Width | Dimensions |
|---|---|---|---|---|
| Main Level | Kitchen | 2.84 m | 2.84 m | 2.84 m x 2.84 m |
| Main Level | Living Room | 3.66 m | 2.9 m | 3.66 m x 2.9 m |
| Main Level | Dining Room | 2.87 m | 4.57 m | 2.87 m x 4.57 m |
| Main Level | Den | 3.78 m | 2.64 m | 3.78 m x 2.64 m |
| Main Level | Bathroom | 2.62 m | 1.5 m | 2.62 m x 1.5 m |
| Main Level | Primary Bedroom | 3.58 m | 3.02 m | 3.58 m x 3.02 m |
| Main Level | Bathroom | 3 m | 2.46 m | 3 m x 2.46 m |
https://www.realtor.ca/real-estate/28061775/306-65-haddington-street-haldimand-haldimand
Interested?
Contact us for more information






































