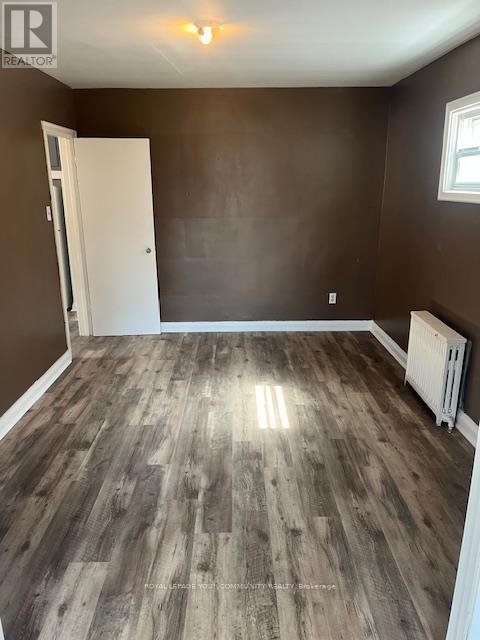2 Bedroom
1 Bathroom
2000 - 2500 sqft
Heat Pump
$2,400 Monthly
Welcome to this beautifully updated upper-level unit in a charming detached triplex in the coveted Humewood-Cedarvale community. Featuring newly installed hardwood flooring throughout, this spacious 2-bedroom home offers an abundance of natural light, a full 4-piece bath, and generous principal rooms including a bright living room, dining area, and a large eat-in kitchen perfect for entertaining or relaxing at home.Enjoy living in a vibrant, family-friendly neighbourhood just steps to St. Clair West's shops, restaurants, cafés, and the popular Wychwood Barns. Surrounded by top-rated schools including Humewood Community School (French Immersion) and Leo Baeck, and minutes to the tranquil Cedarvale Park for an escape into nature.This upper-level home is ideal for young professionals, couples, or small families seeking a quiet, safe community in the heart of the city. Convenient laneway parking available. A must-see! (id:45725)
Property Details
|
MLS® Number
|
C12074967 |
|
Property Type
|
Multi-family |
|
Community Name
|
Humewood-Cedarvale |
|
Amenities Near By
|
Park, Place Of Worship, Public Transit, Schools |
|
Features
|
Lane |
|
Parking Space Total
|
3 |
Building
|
Bathroom Total
|
1 |
|
Bedrooms Above Ground
|
2 |
|
Bedrooms Total
|
2 |
|
Appliances
|
Stove, Refrigerator |
|
Exterior Finish
|
Brick |
|
Flooring Type
|
Hardwood, Tile |
|
Foundation Type
|
Brick |
|
Heating Fuel
|
Natural Gas |
|
Heating Type
|
Heat Pump |
|
Stories Total
|
3 |
|
Size Interior
|
2000 - 2500 Sqft |
|
Type
|
Triplex |
|
Utility Water
|
Municipal Water |
Parking
Land
|
Acreage
|
No |
|
Fence Type
|
Fenced Yard |
|
Land Amenities
|
Park, Place Of Worship, Public Transit, Schools |
|
Sewer
|
Sanitary Sewer |
|
Size Depth
|
129 Ft ,9 In |
|
Size Frontage
|
25 Ft |
|
Size Irregular
|
25 X 129.8 Ft |
|
Size Total Text
|
25 X 129.8 Ft |
Rooms
| Level |
Type |
Length |
Width |
Dimensions |
|
Second Level |
Living Room |
4.27 m |
4.09 m |
4.27 m x 4.09 m |
|
Second Level |
Dining Room |
4 m |
3.5 m |
4 m x 3.5 m |
|
Second Level |
Kitchen |
3.96 m |
3.05 m |
3.96 m x 3.05 m |
|
Second Level |
Bedroom |
3.66 m |
3.35 m |
3.66 m x 3.35 m |
|
Second Level |
Bedroom 2 |
3.78 m |
3.17 m |
3.78 m x 3.17 m |
|
Second Level |
Bathroom |
2 m |
2 m |
2 m x 2 m |
https://www.realtor.ca/real-estate/28149817/1-281-wychwood-avenue-toronto-humewood-cedarvale-humewood-cedarvale


















