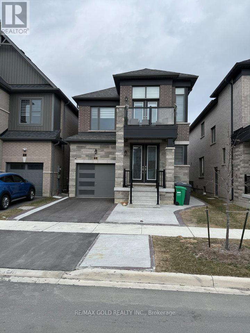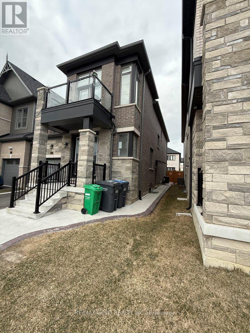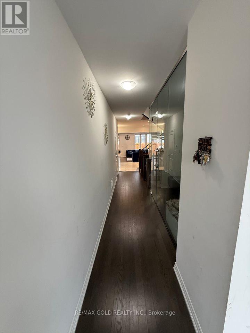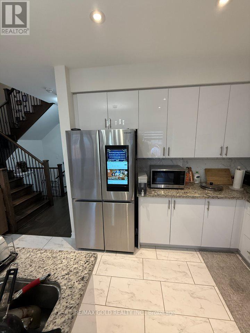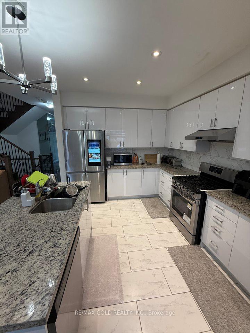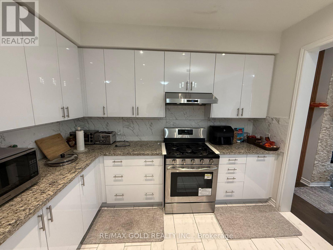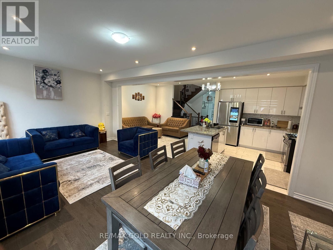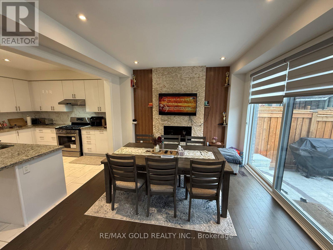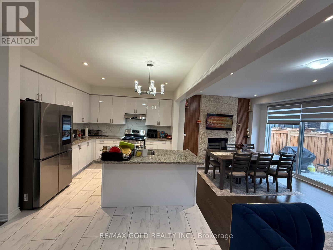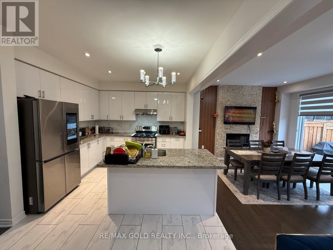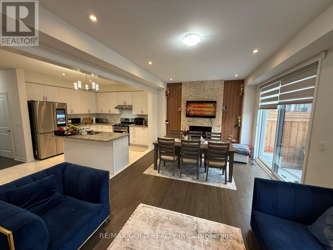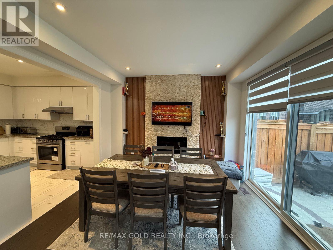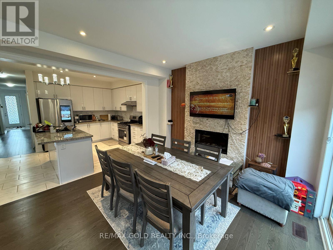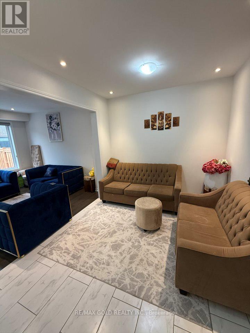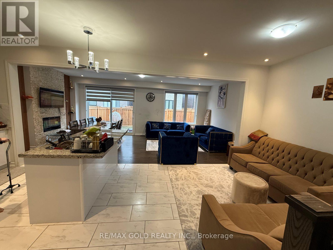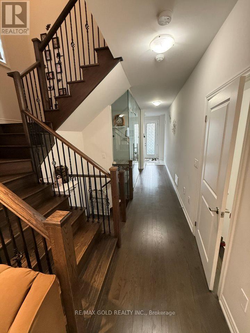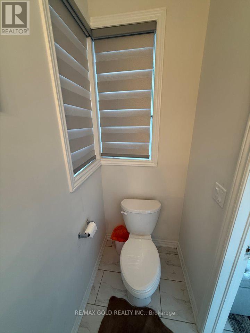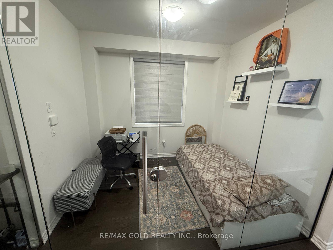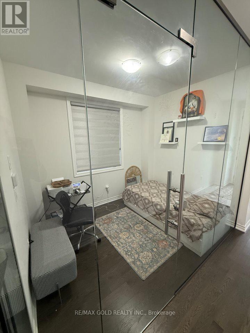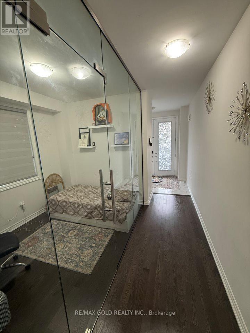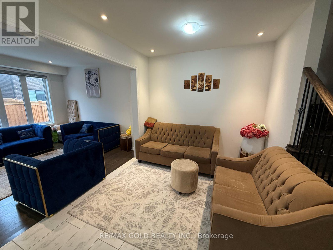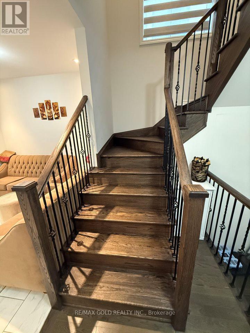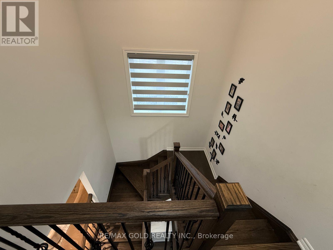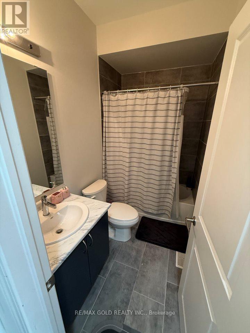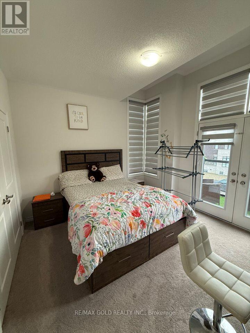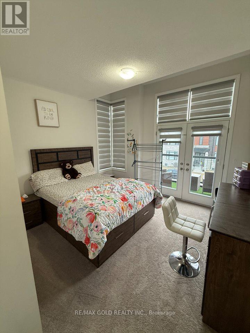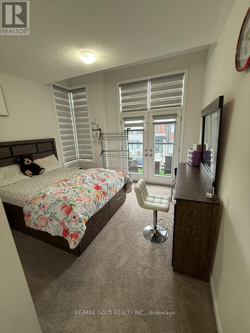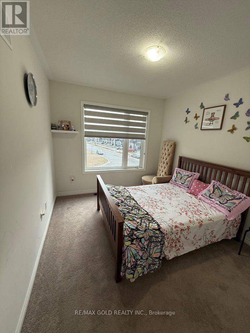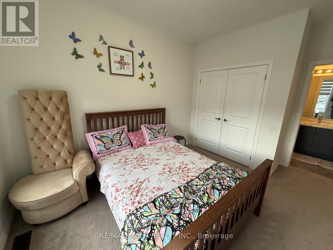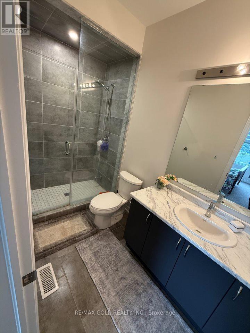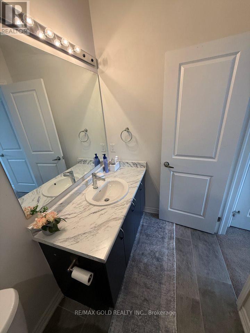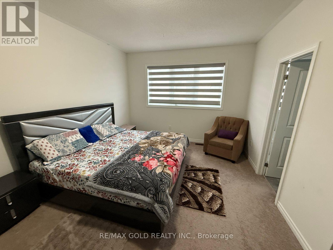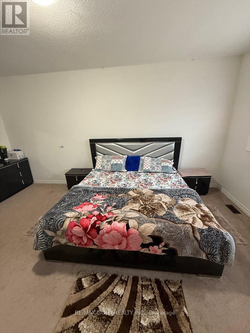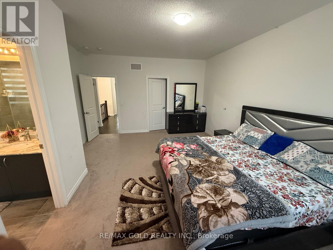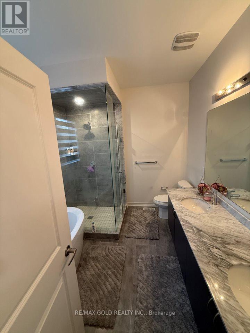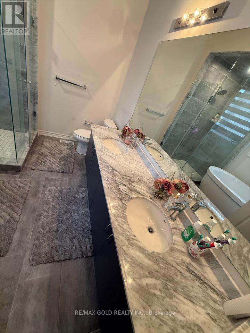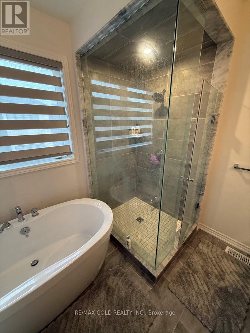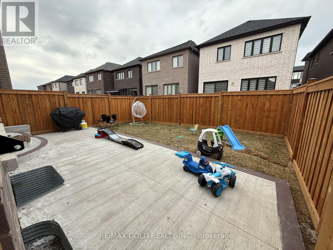3 Bedroom
4 Bathroom
2000 - 2500 sqft
Fireplace
Central Air Conditioning
Forced Air
Landscaped
$3,300 Monthly
Location, Location! Beautifully upgraded 3-bedroom, 4-washroom detached home for lease in a family-friendly Caledon neighborhood, right on the Brampton border. Featuring a modern stone/brick exterior, 9 ceilings, hardwood flooring, and pot lights throughout. The kitchen boasts granite countertops, stainless steel appliances, and a center island. Each bedroom has its own washroom, and the primary bedroom includes a 5-piece ensuite and walk-in closets. The second bedroom offers a walk-out balcony, and theres second-floor laundry for convenience. Bonus main floor room can be used as an office or extra bedroom. Fully furnished bedrooms with beds. Move-in ready! Close to schools, parks, Highway 410, and shopping plazas. Tenants pay 70% utilities. (id:45725)
Property Details
|
MLS® Number
|
W12074664 |
|
Property Type
|
Single Family |
|
Community Name
|
Rural Caledon |
|
Amenities Near By
|
Park, Schools |
|
Community Features
|
School Bus |
|
Features
|
Flat Site |
|
Parking Space Total
|
4 |
|
Structure
|
Patio(s), Porch |
Building
|
Bathroom Total
|
4 |
|
Bedrooms Above Ground
|
3 |
|
Bedrooms Total
|
3 |
|
Age
|
0 To 5 Years |
|
Amenities
|
Fireplace(s) |
|
Appliances
|
All, Dishwasher, Dryer, Stove, Washer, Window Coverings, Refrigerator |
|
Basement Development
|
Finished |
|
Basement Features
|
Separate Entrance |
|
Basement Type
|
N/a (finished) |
|
Construction Style Attachment
|
Detached |
|
Cooling Type
|
Central Air Conditioning |
|
Exterior Finish
|
Brick, Stone |
|
Fire Protection
|
Smoke Detectors |
|
Fireplace Present
|
Yes |
|
Flooring Type
|
Hardwood, Ceramic |
|
Foundation Type
|
Poured Concrete |
|
Half Bath Total
|
1 |
|
Heating Fuel
|
Natural Gas |
|
Heating Type
|
Forced Air |
|
Stories Total
|
2 |
|
Size Interior
|
2000 - 2500 Sqft |
|
Type
|
House |
|
Utility Water
|
Municipal Water |
Parking
Land
|
Acreage
|
No |
|
Land Amenities
|
Park, Schools |
|
Landscape Features
|
Landscaped |
Rooms
| Level |
Type |
Length |
Width |
Dimensions |
|
Second Level |
Primary Bedroom |
5.49 m |
4.27 m |
5.49 m x 4.27 m |
|
Second Level |
Bedroom 2 |
3.5 m |
3.6 m |
3.5 m x 3.6 m |
|
Second Level |
Bedroom 3 |
4.23 m |
3.05 m |
4.23 m x 3.05 m |
|
Second Level |
Laundry Room |
2.44 m |
1.84 m |
2.44 m x 1.84 m |
|
Ground Level |
Living Room |
3.41 m |
3.11 m |
3.41 m x 3.11 m |
|
Ground Level |
Family Room |
6.77 m |
3.65 m |
6.77 m x 3.65 m |
|
Ground Level |
Dining Room |
3.71 m |
2.99 m |
3.71 m x 2.99 m |
|
Ground Level |
Kitchen |
3.05 m |
3.35 m |
3.05 m x 3.35 m |
|
Ground Level |
Other |
3.14 m |
3.01 m |
3.14 m x 3.01 m |
https://www.realtor.ca/real-estate/28149302/55-calabria-drive-caledon-rural-caledon
