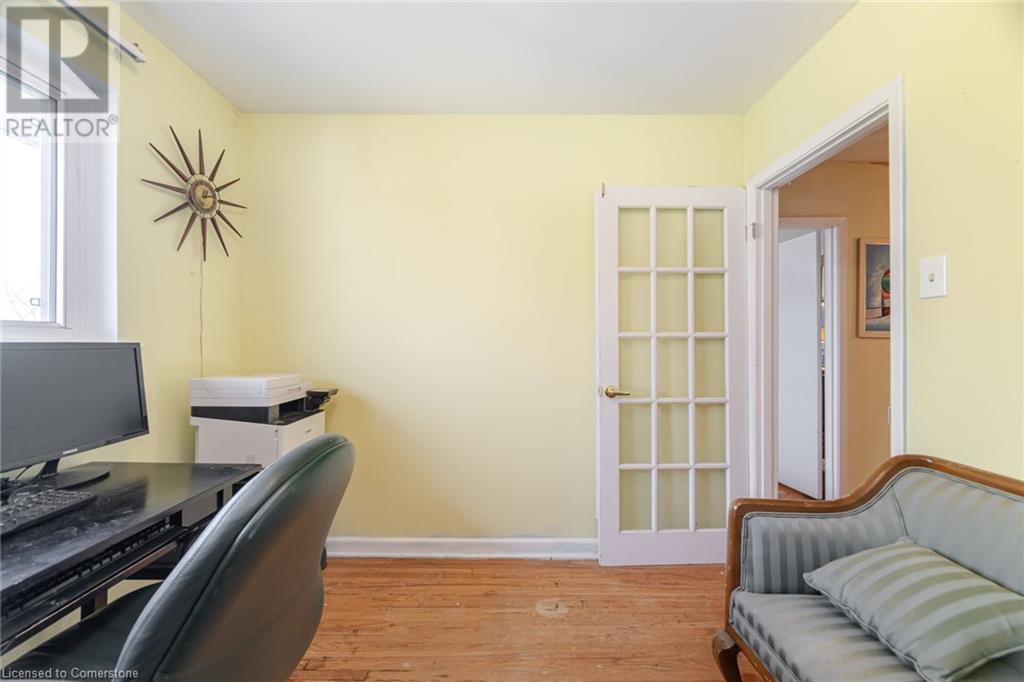4 Bedroom
3 Bathroom
1440 sqft
Central Air Conditioning
Forced Air
$799,900
Welcome To This Well-Loved And Versatile Semi-Detached Home Nestled In The Highly Desirable Clarkson Neighborhood! Offering 4 Spacious Bedrooms Upstairs And A Separate Entrance To A Basement Suite, This Property Is Perfect For Extended Families, Investors, Or Anyone Looking For Additional Living Space And Income Potential. The Main Level Boasts An Updated Kitchen, Open-Concept Layout, And Beautiful Hardwood Floors Throughout. The Fenced-In Backyard Provides A Private Outdoor Space, And The Extra-Long Driveway Offers Ample Parking For Multiple Vehicles. Located Just Minutes From The Clarkson GO Station, QEW, Schools, Parks, And ShoppingThis Is A Fantastic Opportunity In A Family-Friendly Neighborhood. Dont Miss Your Chance To Make This Home Your Own! (id:45725)
Property Details
|
MLS® Number
|
40716901 |
|
Property Type
|
Single Family |
|
Parking Space Total
|
4 |
Building
|
Bathroom Total
|
3 |
|
Bedrooms Above Ground
|
2 |
|
Bedrooms Below Ground
|
2 |
|
Bedrooms Total
|
4 |
|
Basement Development
|
Finished |
|
Basement Type
|
Full (finished) |
|
Construction Style Attachment
|
Semi-detached |
|
Cooling Type
|
Central Air Conditioning |
|
Exterior Finish
|
Brick Veneer |
|
Foundation Type
|
Unknown |
|
Heating Fuel
|
Natural Gas |
|
Heating Type
|
Forced Air |
|
Size Interior
|
1440 Sqft |
|
Type
|
House |
|
Utility Water
|
Municipal Water |
Parking
Land
|
Acreage
|
No |
|
Sewer
|
Municipal Sewage System |
|
Size Depth
|
125 Ft |
|
Size Frontage
|
30 Ft |
|
Size Total Text
|
Under 1/2 Acre |
|
Zoning Description
|
Rm1 |
Rooms
| Level |
Type |
Length |
Width |
Dimensions |
|
Basement |
3pc Bathroom |
|
|
Measurements not available |
|
Basement |
Den |
|
|
12'4'' x 10'4'' |
|
Basement |
Recreation Room |
|
|
12'7'' x 10'2'' |
|
Basement |
Kitchen |
|
|
13'1'' x 11'10'' |
|
Lower Level |
4pc Bathroom |
|
|
Measurements not available |
|
Lower Level |
Bedroom |
|
|
14'6'' x 9'12'' |
|
Lower Level |
Bedroom |
|
|
10'2'' x 9'9'' |
|
Main Level |
Kitchen |
|
|
14'5'' x 11'12'' |
|
Main Level |
Dining Room |
|
|
26'1'' x 13'7'' |
|
Main Level |
Living Room |
|
|
26'1'' x 13'7'' |
|
Upper Level |
4pc Bathroom |
|
|
Measurements not available |
|
Upper Level |
Bedroom |
|
|
10'1'' x 9'7'' |
|
Upper Level |
Primary Bedroom |
|
|
14'6'' x 10'2'' |
https://www.realtor.ca/real-estate/28165670/2426-padstow-crescent-mississauga




















































