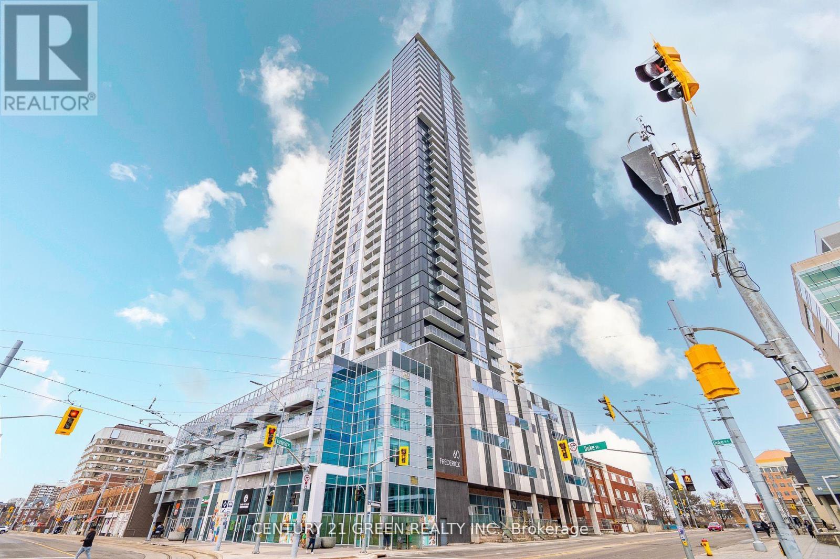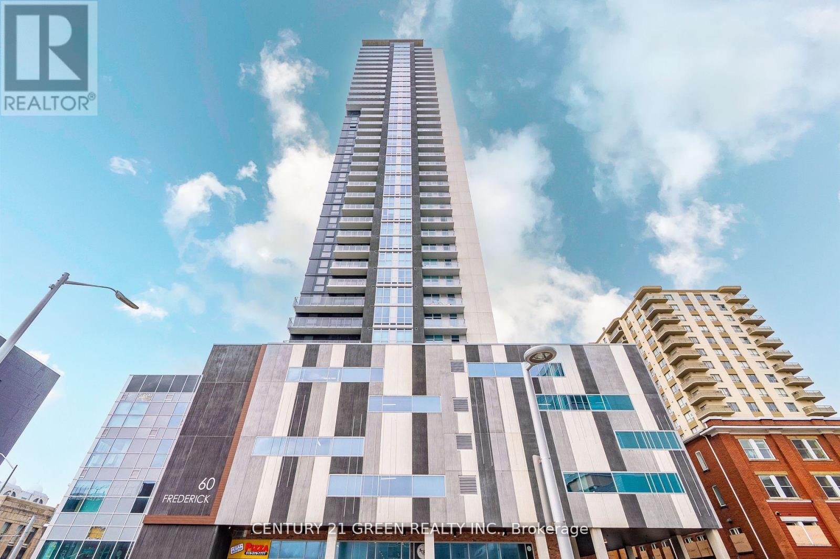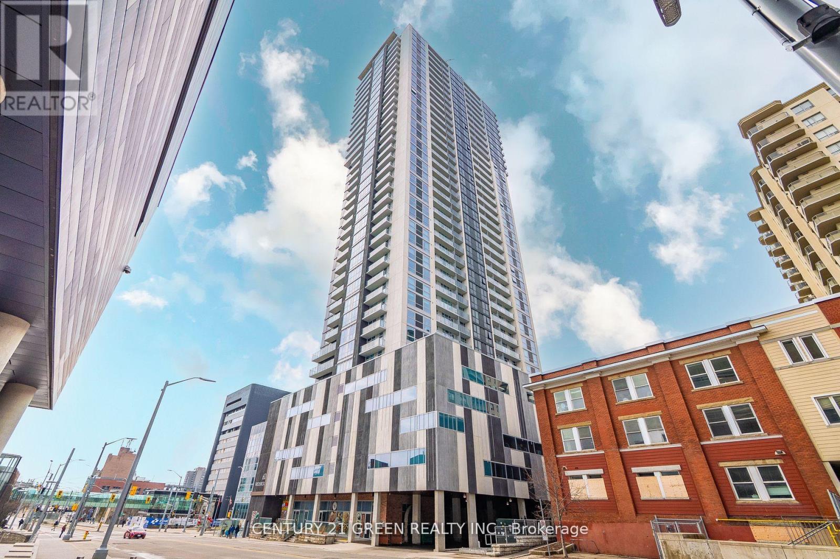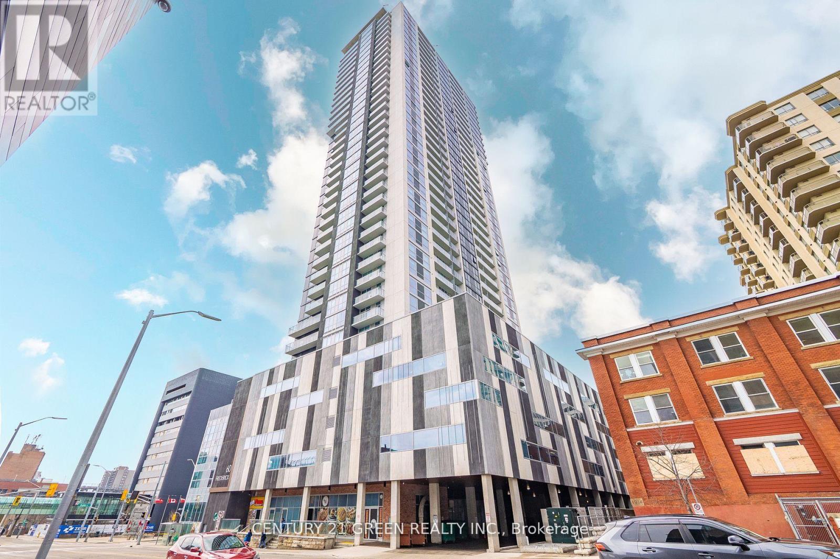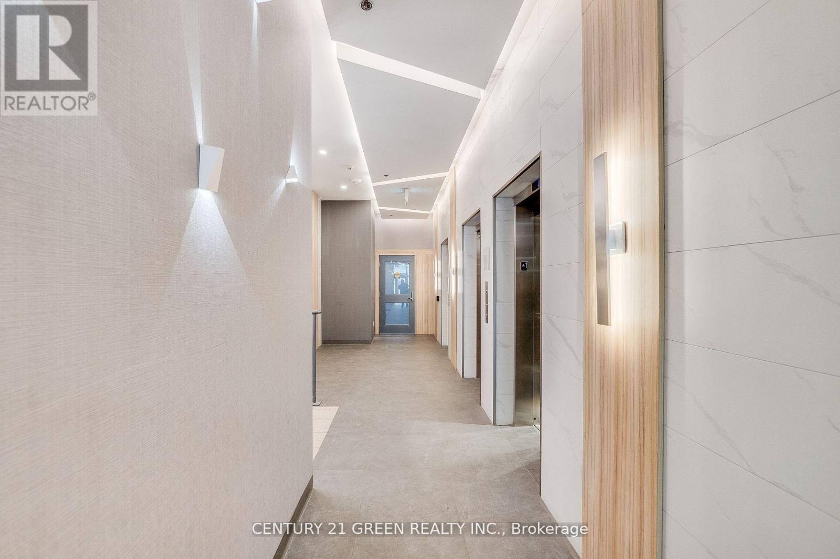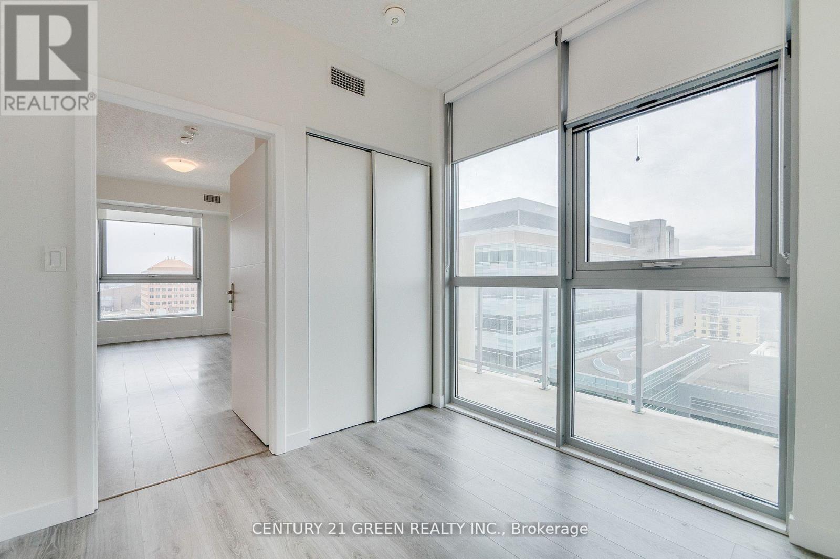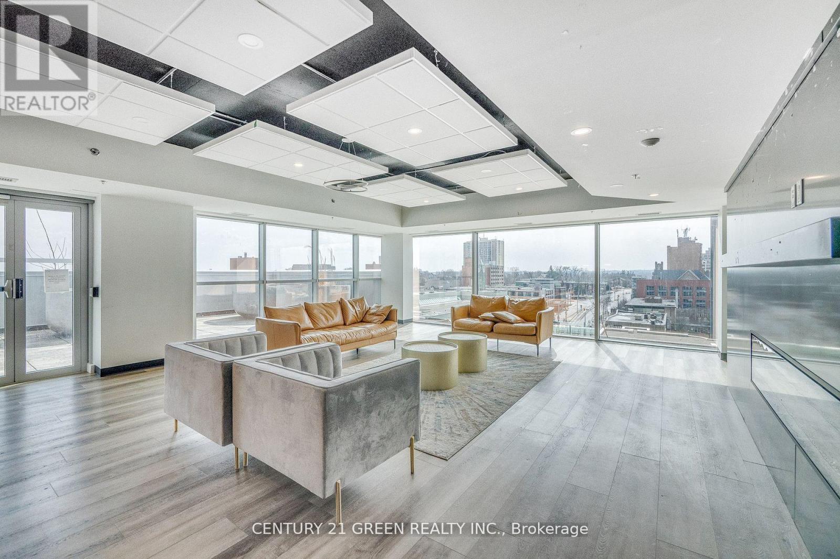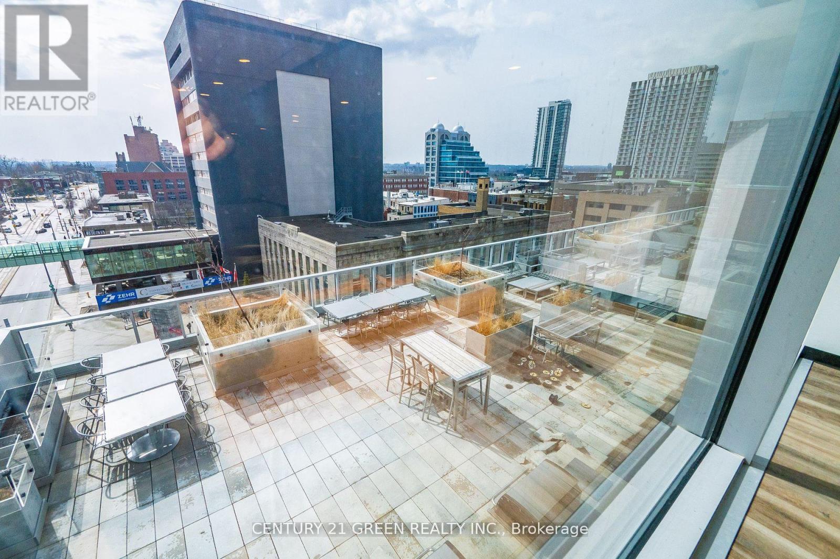1002 - 60 Frederick Street Kitchener, Ontario N2H 0C7
$489,900Maintenance, Heat, Insurance, Cable TV
$643.87 Monthly
Maintenance, Heat, Insurance, Cable TV
$643.87 MonthlyStunning 2-Bed, 2-Bath Condo in the Heart of Downtown Kitchener Welcome to Suite 1002, Freshly Painted, Corner unit at the highly sought-after DTK Tower. With 690 sq. ft. of living space and an additional 75 sq. ft. of private balcony, this suite offers a bright, modern living experience with plenty of natural light and an unobstructed view from your open-air balcony. This thoughtfully designed condo features a sleek modern kitchen, high ceilings, oversized windows. The building offers impressive amenities, including a gym, fitness centre, yoga room, party room, rooftop terrace, and visitors' parking. Conveniently located steps away from ION-LRT Frederick Station and bus stops, this location boasts a walk score of 97/100, placing you just minutes from Kitchener's vibrant downtown core, including schools, parks, galleries, shops, the library, eateries, entertainment, and the community centre. Additional Features: 1 Owned Parking Immediate closing preference Live in the heart of it all with unparalleled access to everything Kitchener has to offer! (id:45725)
Property Details
| MLS® Number | X12075782 |
| Property Type | Single Family |
| Amenities Near By | Hospital, Park, Public Transit, Schools |
| Community Features | Pets Not Allowed |
| Features | Balcony |
| Parking Space Total | 1 |
Building
| Bathroom Total | 2 |
| Bedrooms Above Ground | 2 |
| Bedrooms Total | 2 |
| Age | 0 To 5 Years |
| Amenities | Security/concierge, Exercise Centre, Party Room, Visitor Parking |
| Appliances | Dishwasher, Dryer, Microwave, Range, Stove, Washer, Refrigerator |
| Cooling Type | Central Air Conditioning |
| Exterior Finish | Concrete, Stone |
| Heating Fuel | Natural Gas |
| Heating Type | Forced Air |
| Size Interior | 600 - 699 Sqft |
| Type | Apartment |
Parking
| Underground | |
| Garage |
Land
| Acreage | No |
| Land Amenities | Hospital, Park, Public Transit, Schools |
Rooms
| Level | Type | Length | Width | Dimensions |
|---|---|---|---|---|
| Main Level | Foyer | 1.81 m | 1.55 m | 1.81 m x 1.55 m |
| Main Level | Kitchen | 4.23 m | 3.34 m | 4.23 m x 3.34 m |
| Main Level | Dining Room | 1.53 m | 1.23 m | 1.53 m x 1.23 m |
| Main Level | Living Room | 2.96 m | 2.95 m | 2.96 m x 2.95 m |
| Main Level | Primary Bedroom | 3.58 m | 2.95 m | 3.58 m x 2.95 m |
| Main Level | Bedroom 2 | 2.77 m | 2.7 m | 2.77 m x 2.7 m |
| Main Level | Other | 5.05 m | 1.36 m | 5.05 m x 1.36 m |
https://www.realtor.ca/real-estate/28152078/1002-60-frederick-street-kitchener
Interested?
Contact us for more information
