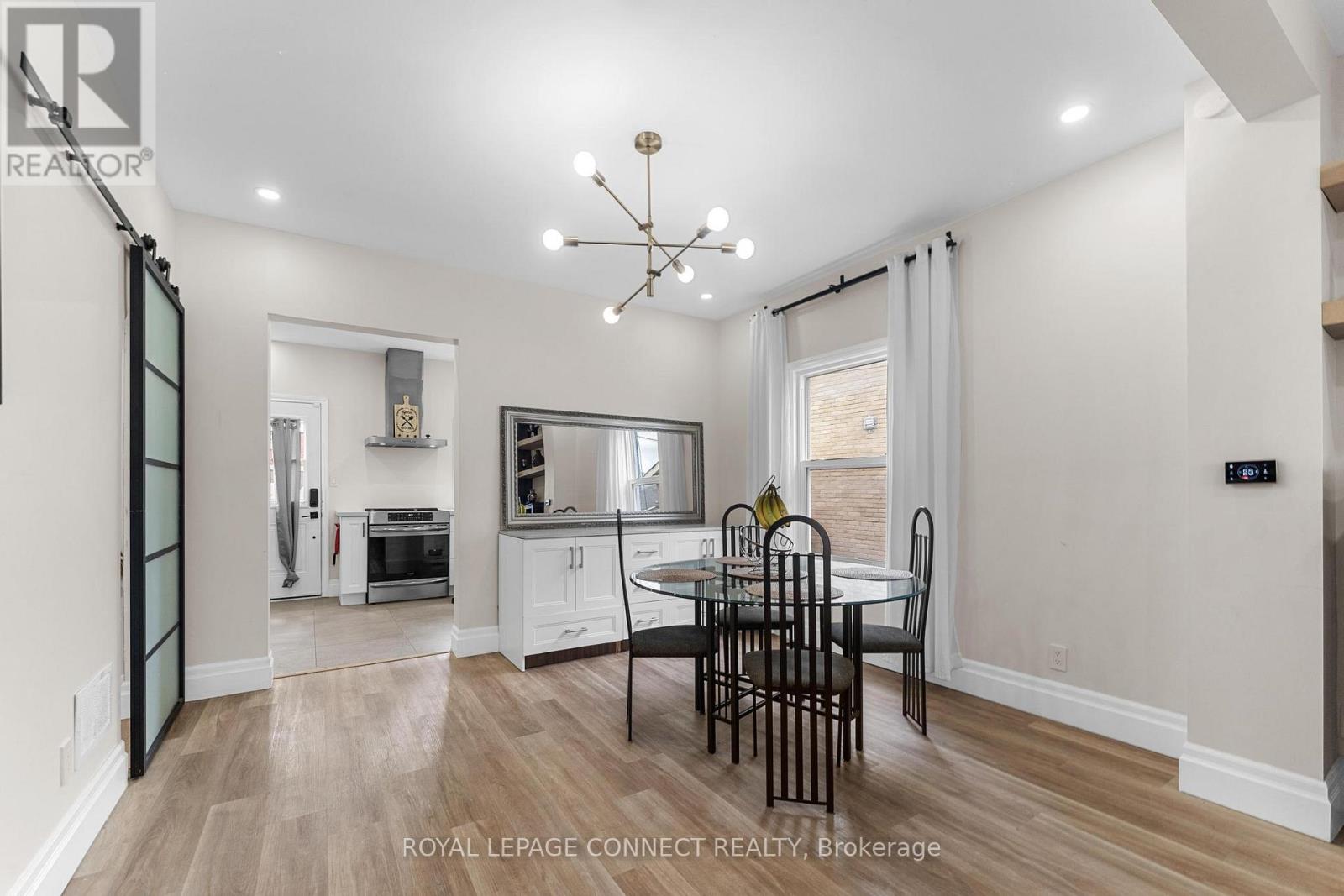3 Bedroom
1 Bathroom
1271 sqft
Fully Air Conditioned
Other
$679,900
This expertly renovated 3-bedroom smart property is ideal for many business owners seeking luxurious, modern space! Property zoned CBD-B.T25, permitted uses include a wide variety of residential and commercial establishments, such as apartment buildings, nursing homes, offices, retail shops, and various service businesses. Step inside and get ready to be impressed! The main floor has been transformed into a modern layout with high-quality finishes and attention to details, with a sleek electric fireplace on the main floor, complete with Bluetooth speaker sand stylish tile accents, a perfect setting for a waiting area for your customers. Your staff will love the updated kitchen which features contemporary quartz countertops, tons of cupboard space, top-of-the-line stainless steel appliances, elegant large-format porcelain tiles, under-cabinet lighting and glass washer. Easy to clean and maintain flooring throughout. Ascend the red oak stairs and discover three generously sized rooms which can be used as offices with plenty of natural light. There's a rough-in for a 2-piece bathroom in the basement, you can finish the basement to provide more room for your business. The exterior showcases newer eavestroughs and fascia on both the home and the single-car detached garage which is equipped with an electrical panel. The properties' eavestroughs are enhanced with phone-enabled smart lights. Located in the downtown core of Oshawa with many commercial properties nearby and situated just a short walk from the Oshawa Valley Botanical Gardens, Vibrant Local Shops &Restaurants, the Oshawa Golf Club, Parkwood Estates, Lakeridge Hospital, Schools and Local Transit. You can explore the option of converting the backyard into addition parking spaces. (id:45725)
Business
|
Business Type
|
Service |
|
Business Sub Type
|
Miscellaneous services |
Property Details
|
MLS® Number
|
E12072435 |
|
Property Type
|
Retail |
|
Community Name
|
O'Neill |
|
Parking Space Total
|
2 |
Building
|
Bathroom Total
|
1 |
|
Bedrooms Total
|
3 |
|
Age
|
100+ Years |
|
Appliances
|
Dishwasher, Dryer, Garage Door Opener, Water Heater, Range, Stove, Washer, Refrigerator |
|
Cooling Type
|
Fully Air Conditioned |
|
Heating Fuel
|
Natural Gas |
|
Heating Type
|
Other |
|
Size Exterior
|
1271 Sqft |
|
Size Interior
|
1271 Sqft |
|
Utility Water
|
Municipal Water |
Land
|
Acreage
|
No |
|
Size Depth
|
68 Ft ,9 In |
|
Size Frontage
|
39 Ft ,2 In |
|
Size Irregular
|
Bldg=39.17 X 68.8 Ft |
|
Size Total Text
|
Bldg=39.17 X 68.8 Ft |
|
Zoning Description
|
Cbd-b. T25 |
https://www.realtor.ca/real-estate/28144011/95-richmond-street-w-oshawa-oneill-oneill






























