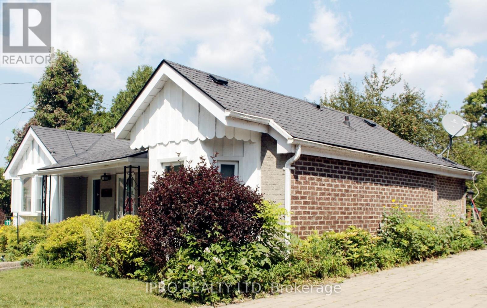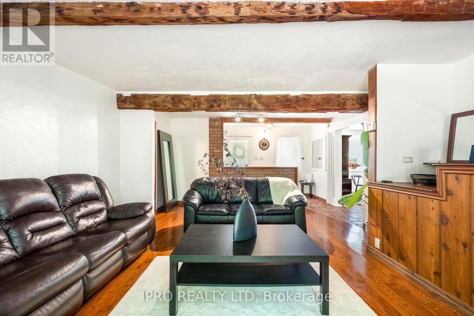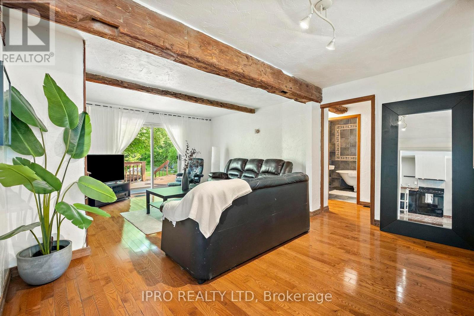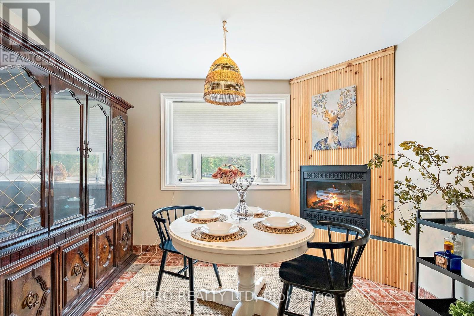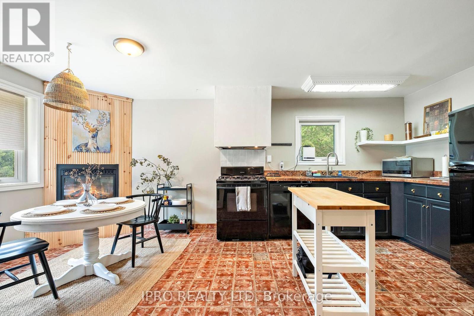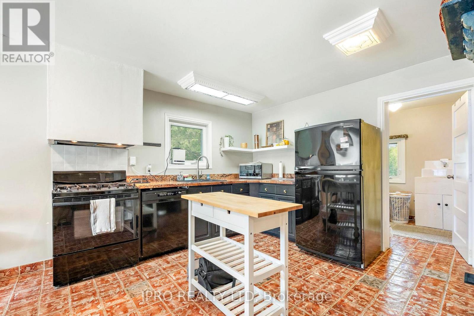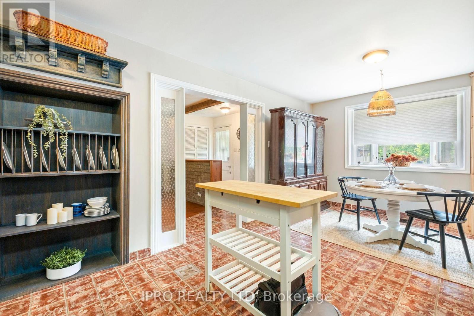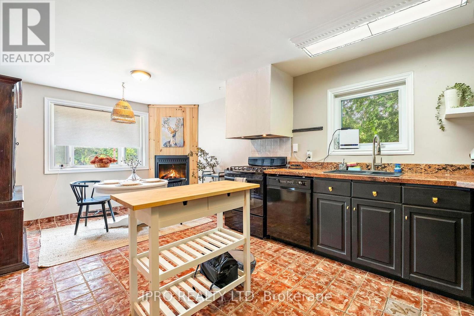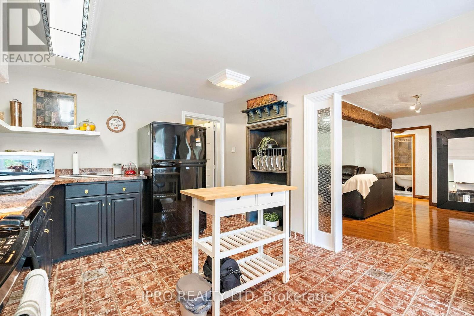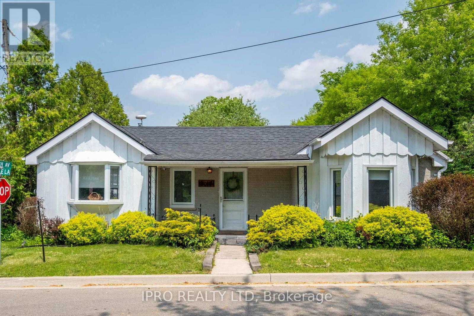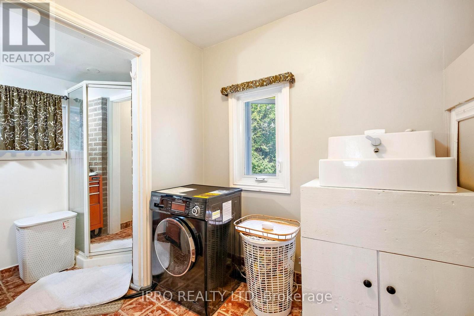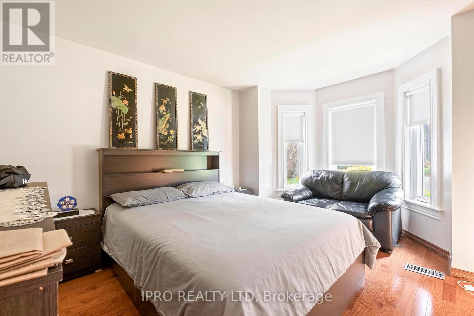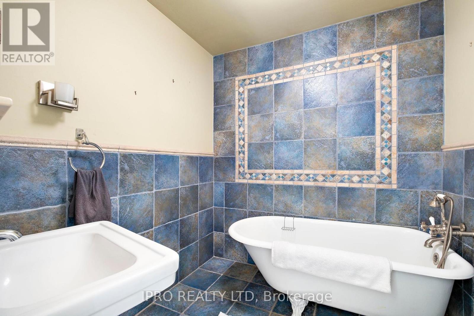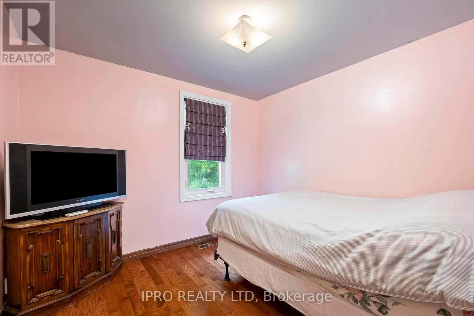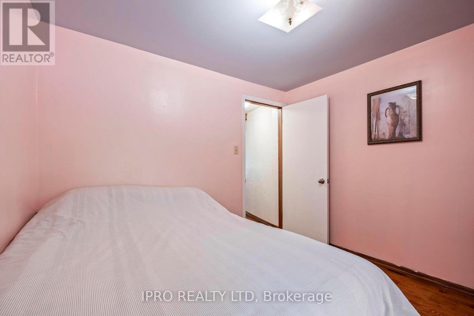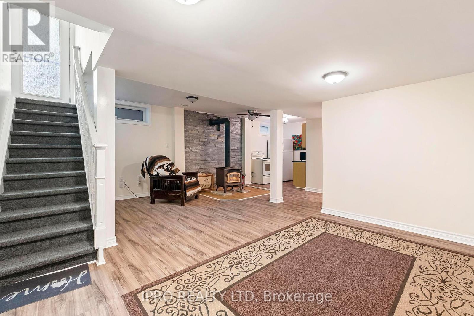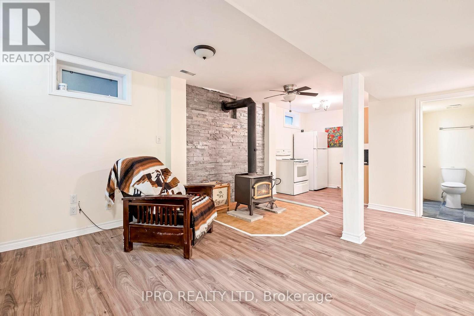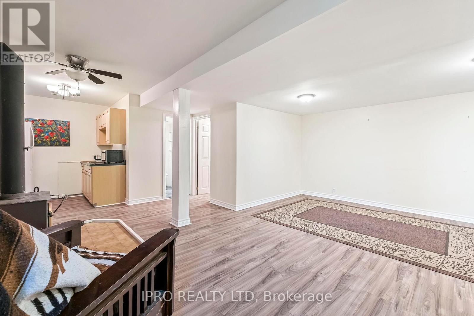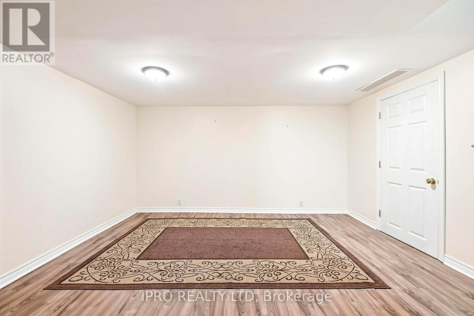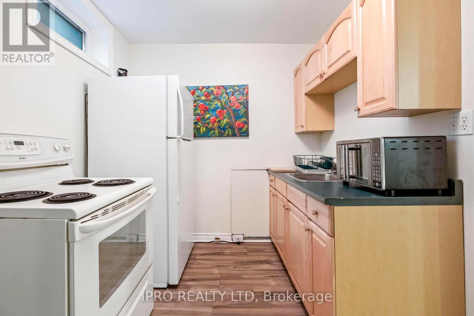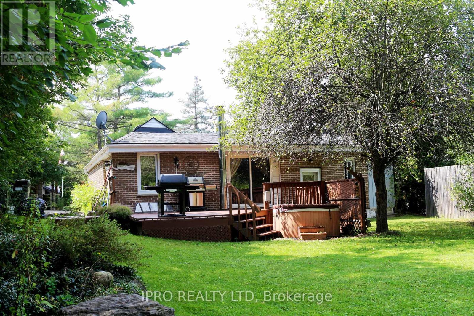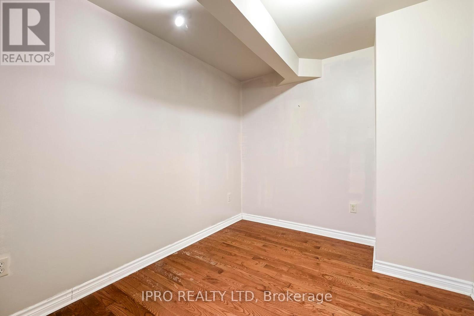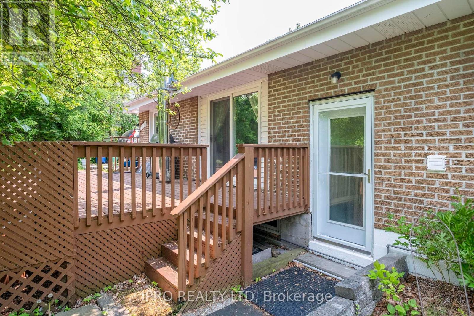3 Bedroom
3 Bathroom
1100 - 1500 sqft
Bungalow
Fireplace
Central Air Conditioning
Forced Air
Landscaped
$899,900
Discover the Quaint Village of Palgrave-an exceptional opportunity! This bright, open main floor features a living room with views of a beautifully landscaped backyard, perfect for entertaining. Enjoy the cozy gas fireplace in the kitchen and dining area. With two bedrooms and two bathrooms, its ideal for small families or guests. The finished lower level offers additional living space or rental potential, making this a perfect home for nature lovers seeking tranquility. (id:45725)
Property Details
|
MLS® Number
|
W12078497 |
|
Property Type
|
Single Family |
|
Community Name
|
Palgrave |
|
Amenities Near By
|
Park, Place Of Worship, Schools |
|
Community Features
|
School Bus |
|
Features
|
Open Space, Flat Site, Conservation/green Belt, Dry, Level, Carpet Free |
|
Parking Space Total
|
4 |
|
Structure
|
Deck, Porch, Shed |
|
View Type
|
View |
Building
|
Bathroom Total
|
3 |
|
Bedrooms Above Ground
|
2 |
|
Bedrooms Below Ground
|
1 |
|
Bedrooms Total
|
3 |
|
Amenities
|
Fireplace(s) |
|
Appliances
|
Hot Tub, Dishwasher, Dryer, Two Stoves, Washer, Two Refrigerators |
|
Architectural Style
|
Bungalow |
|
Basement Development
|
Finished |
|
Basement Features
|
Apartment In Basement |
|
Basement Type
|
N/a (finished) |
|
Construction Style Attachment
|
Detached |
|
Cooling Type
|
Central Air Conditioning |
|
Exterior Finish
|
Brick Facing, Wood |
|
Fireplace Present
|
Yes |
|
Fireplace Total
|
2 |
|
Flooring Type
|
Hardwood, Laminate, Ceramic |
|
Foundation Type
|
Poured Concrete |
|
Half Bath Total
|
1 |
|
Heating Fuel
|
Natural Gas |
|
Heating Type
|
Forced Air |
|
Stories Total
|
1 |
|
Size Interior
|
1100 - 1500 Sqft |
|
Type
|
House |
Parking
Land
|
Acreage
|
No |
|
Land Amenities
|
Park, Place Of Worship, Schools |
|
Landscape Features
|
Landscaped |
|
Sewer
|
Septic System |
|
Size Depth
|
165 Ft |
|
Size Frontage
|
67 Ft |
|
Size Irregular
|
67 X 165 Ft |
|
Size Total Text
|
67 X 165 Ft|under 1/2 Acre |
|
Zoning Description
|
Rr |
Rooms
| Level |
Type |
Length |
Width |
Dimensions |
|
Lower Level |
Other |
2.43 m |
3.35 m |
2.43 m x 3.35 m |
|
Lower Level |
Dining Room |
|
|
Measurements not available |
|
Lower Level |
Recreational, Games Room |
4.26 m |
5.79 m |
4.26 m x 5.79 m |
|
Lower Level |
Bedroom 3 |
3.96 m |
2.43 m |
3.96 m x 2.43 m |
|
Main Level |
Great Room |
6.2 m |
4.63 m |
6.2 m x 4.63 m |
|
Main Level |
Kitchen |
5.82 m |
3.35 m |
5.82 m x 3.35 m |
|
Main Level |
Dining Room |
|
|
Measurements not available |
|
Main Level |
Primary Bedroom |
4.13 m |
3.35 m |
4.13 m x 3.35 m |
|
Main Level |
Bedroom 2 |
2.9 m |
2.75 m |
2.9 m x 2.75 m |
|
Main Level |
Laundry Room |
|
|
Measurements not available |
|
Main Level |
Bathroom |
|
|
Measurements not available |
|
Main Level |
Bathroom |
|
|
Measurements not available |
Utilities
https://www.realtor.ca/real-estate/28158207/11-maple-lane-caledon-palgrave-palgrave
