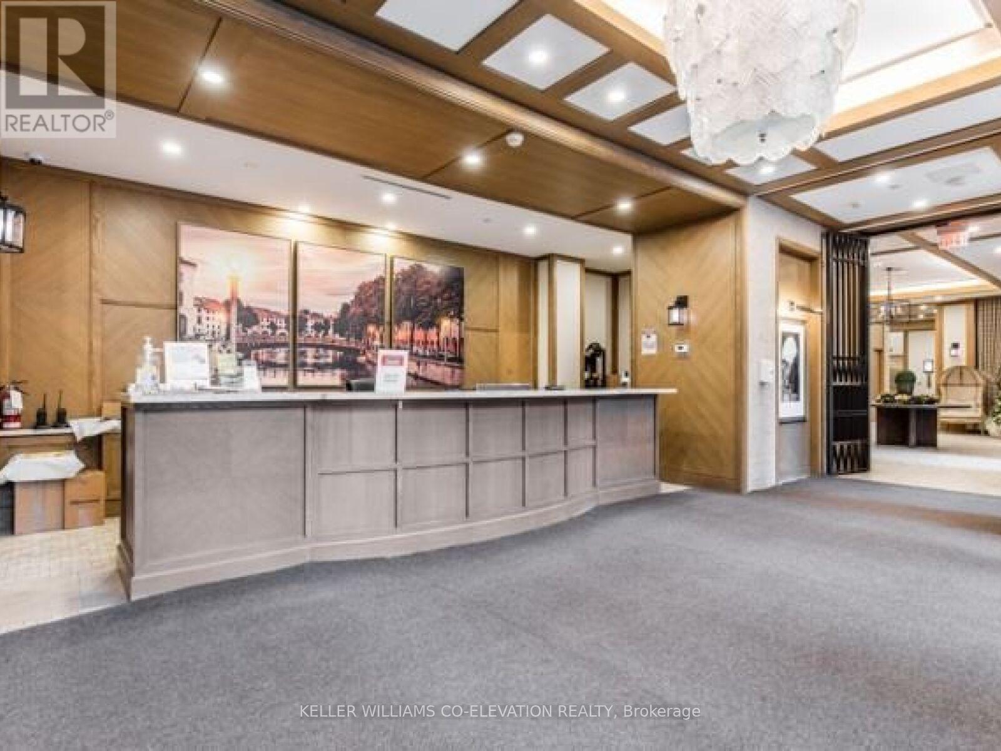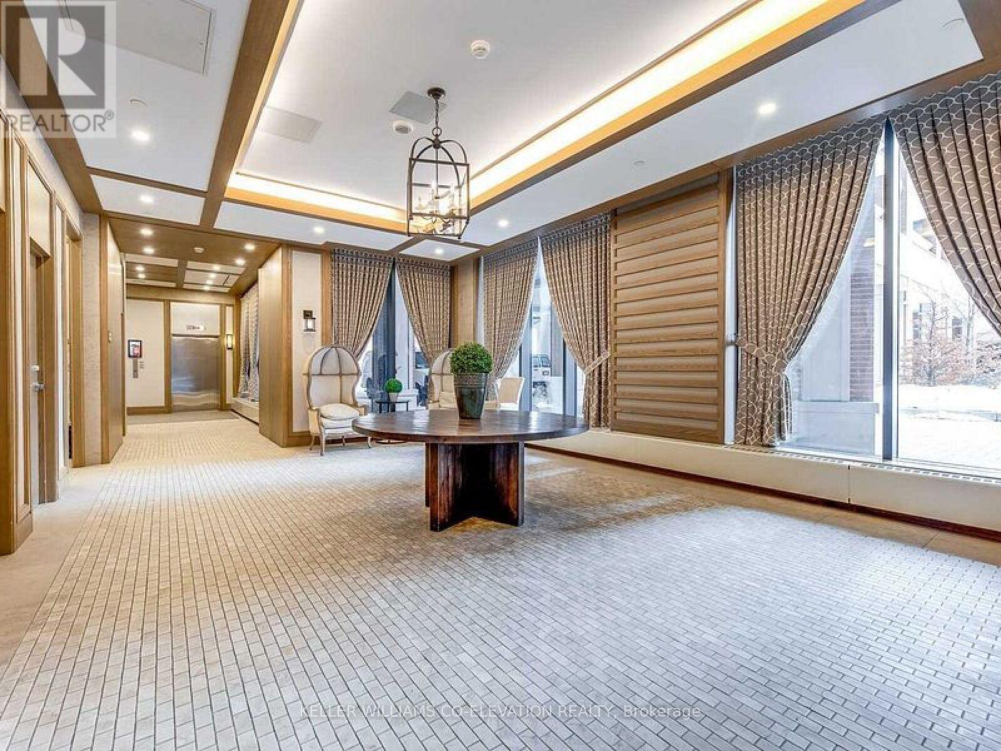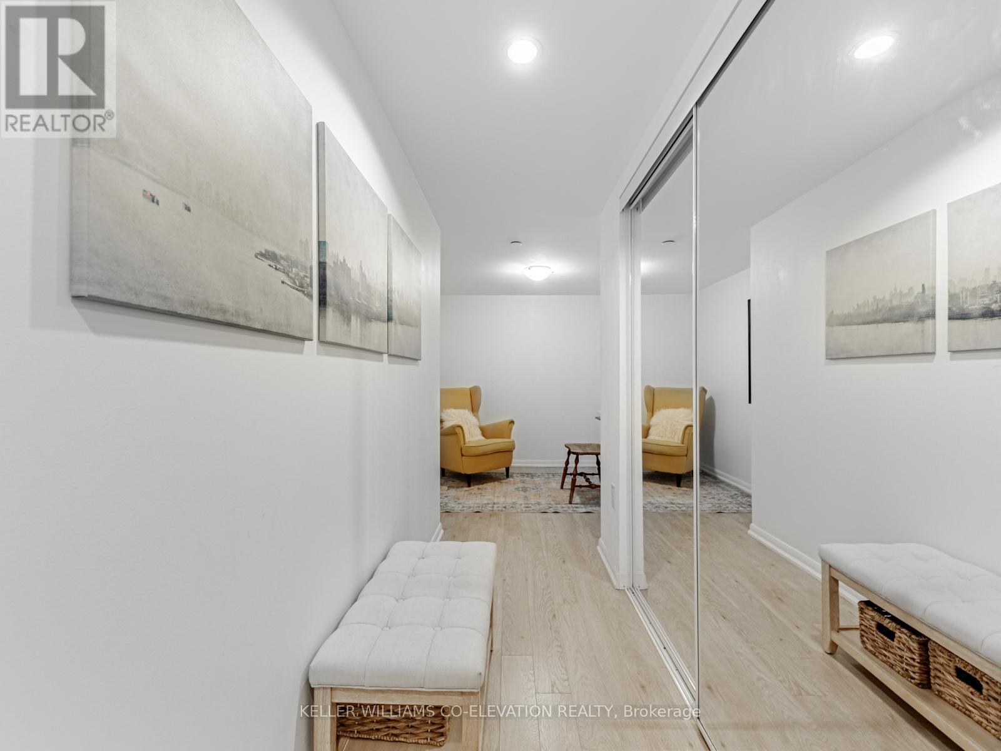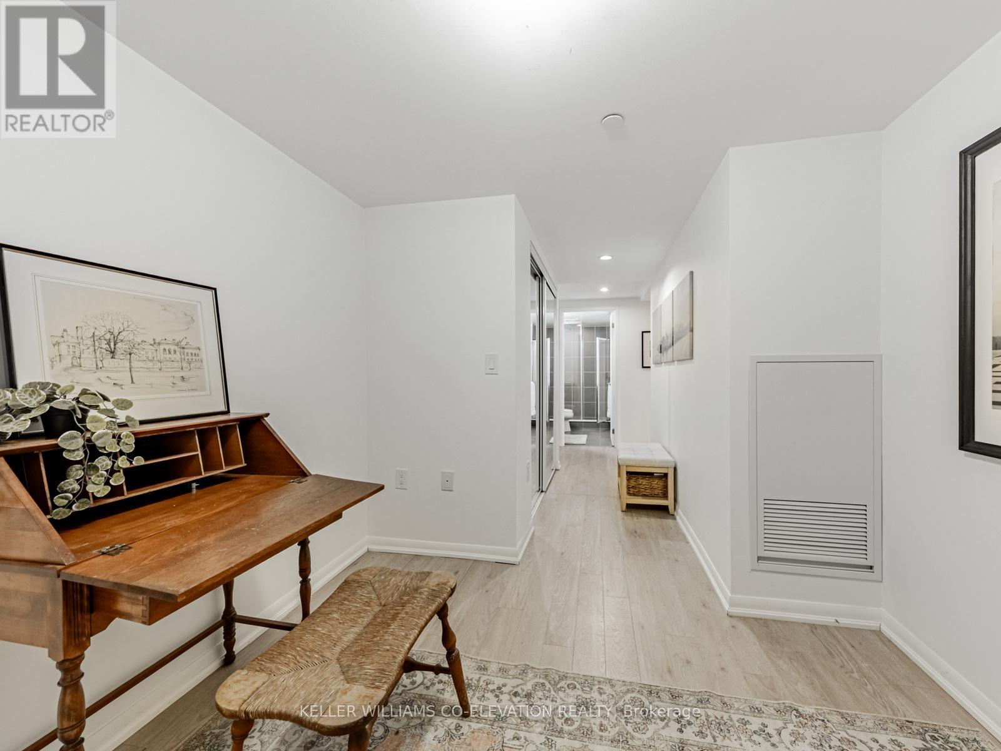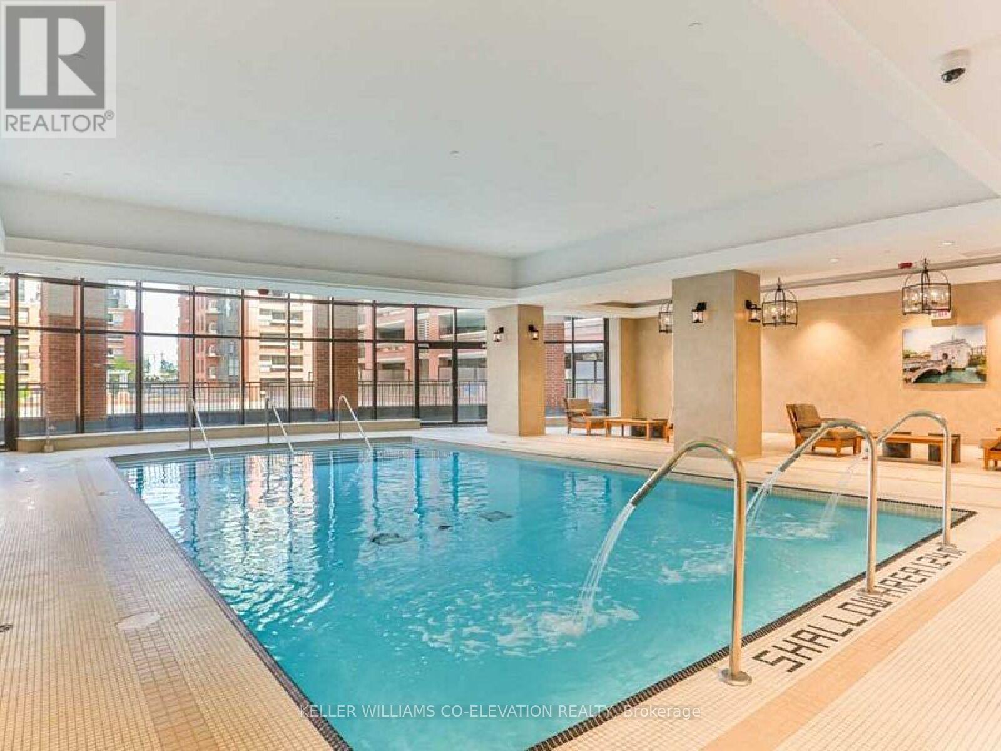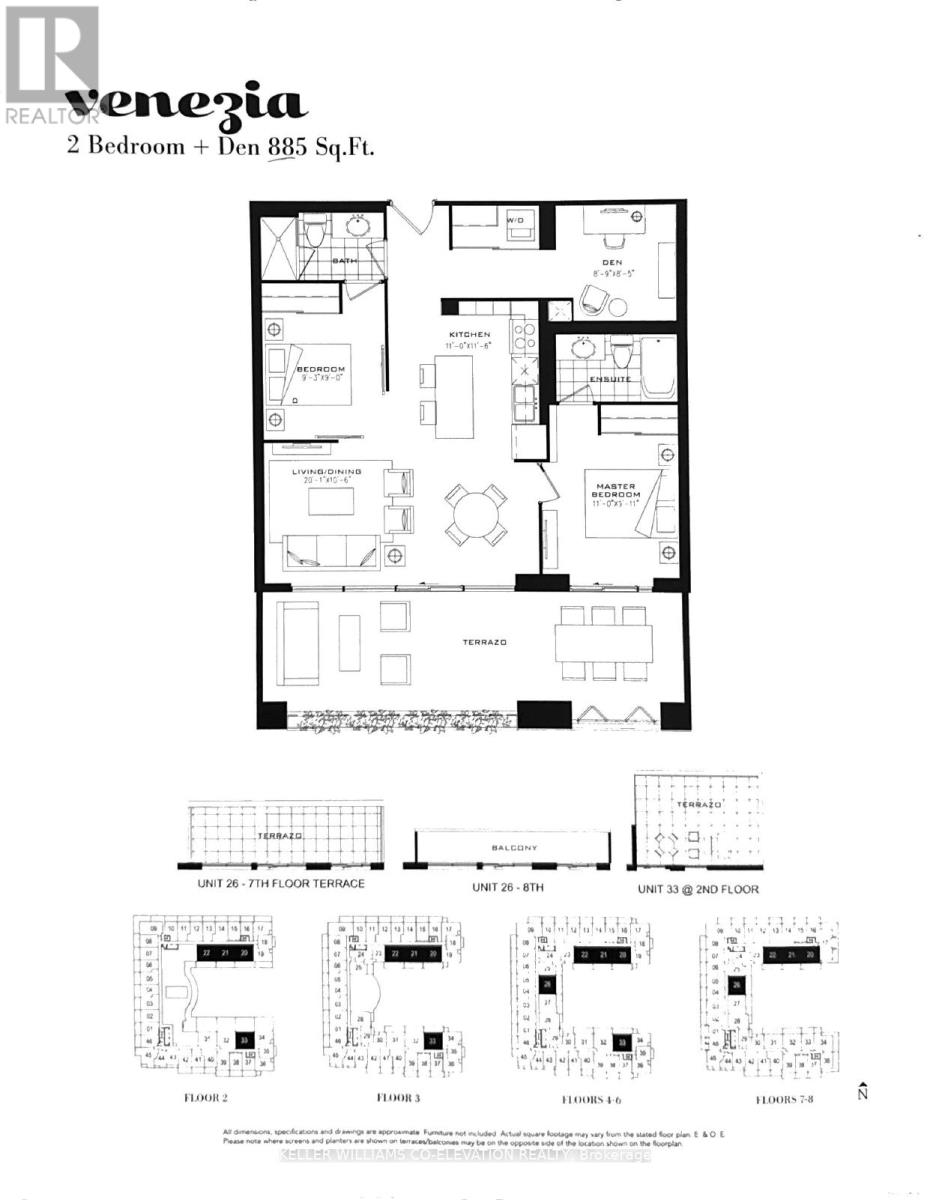3 Bedroom
2 Bathroom
800 - 899 sqft
Central Air Conditioning
Forced Air
$695,000Maintenance, Heat, Water, Common Area Maintenance, Insurance, Parking
$792.83 Monthly
** FALL IN LOVE AND LIVE LA DOLCE VITA @ LANTERRA'S LUXURIOUS LANDMARK TREVISO 2!! ** Ultra Premium Sun-Filled 2 Bedroom + Den, 2 Bathroom "Venezia" Floor Plan Will Have You Singing O Sole Mio! * 1,155 Square Feet Including Enormous Full-Length Private Balcony Terrazo With Rare Two Walk-Outs! * Dazzling Gourmet Kitchen Featuring Oversized Centre Island With Breakfast Bar, Granite Counters, Subway Tile Backsplash, Full Stainless Steel Appliance Package, Loads Of Storage & Prep Space Plus Pantry Wall * Huge Living Room...Kick Back & Relax! * Spacious Dining Room...Entertain In Style! * Elegant Mirrored Closets Throughout * Primary Bedroom Retreat With Walk-Out To Terrazo Plus Full 4-Piece Ensuite Washroom * Large Second Bedroom With Super Convenient 3-Piece Semi-Ensuite Washroom * Versatile & Functional Separate Den Makes The Perfect Home Office, Play Room, Art Studio, 3rd Bedroom... * Ensuite Laundry * Neutral Luxury Flooring Throughout...No Carpet! * Freshly Painted * Clean As A Whistle! * Underground Garage Parking Space Plus Bonus TWO (2) Storage Lockers Included (All On The Same Floor Level B) * Pet Friendly * Resort-Like Amenities Including Massive Indoor Pool, Fully Equipped Gym, Saunas, Rooftop Terrace With Outdoor Hot Tub & 4 BBQ Grill Stations, Party Room, Theatre Room, Two Guest Suites...* Central Location Close To Everything...Yorkdale Mall, Shopping, Dining, Schools, Parks, Hospitals, Airport, Hwy 401, 400 & Allen Expressway * TTC At Your Doorstep ** INCREDIBLE VALUE!! ** DARE TO COMPARE!! ** THIS ONE CHECKS ALL THE BOXES!! ** HURRY!! ** (id:45725)
Property Details
|
MLS® Number
|
W12077961 |
|
Property Type
|
Single Family |
|
Community Name
|
Yorkdale-Glen Park |
|
Amenities Near By
|
Schools, Public Transit, Place Of Worship, Park, Hospital |
|
Community Features
|
Pet Restrictions, Community Centre |
|
Features
|
Balcony, Carpet Free, In Suite Laundry |
|
Parking Space Total
|
1 |
Building
|
Bathroom Total
|
2 |
|
Bedrooms Above Ground
|
2 |
|
Bedrooms Below Ground
|
1 |
|
Bedrooms Total
|
3 |
|
Age
|
6 To 10 Years |
|
Amenities
|
Security/concierge, Exercise Centre, Party Room, Visitor Parking, Storage - Locker |
|
Appliances
|
Garage Door Opener Remote(s), Dishwasher, Dryer, Microwave, Stove, Washer, Refrigerator |
|
Cooling Type
|
Central Air Conditioning |
|
Exterior Finish
|
Brick, Concrete |
|
Fire Protection
|
Smoke Detectors |
|
Flooring Type
|
Laminate, Ceramic, Concrete |
|
Heating Fuel
|
Natural Gas |
|
Heating Type
|
Forced Air |
|
Size Interior
|
800 - 899 Sqft |
|
Type
|
Apartment |
Parking
Land
|
Acreage
|
No |
|
Land Amenities
|
Schools, Public Transit, Place Of Worship, Park, Hospital |
|
Zoning Description
|
Residential |
Rooms
| Level |
Type |
Length |
Width |
Dimensions |
|
Main Level |
Living Room |
6.4 m |
3 m |
6.4 m x 3 m |
|
Main Level |
Dining Room |
6.4 m |
3 m |
6.4 m x 3 m |
|
Main Level |
Kitchen |
3.66 m |
3.35 m |
3.66 m x 3.35 m |
|
Main Level |
Primary Bedroom |
3.96 m |
3 m |
3.96 m x 3 m |
|
Main Level |
Bedroom 2 |
3.35 m |
2.74 m |
3.35 m x 2.74 m |
|
Main Level |
Den |
2.59 m |
2.59 m |
2.59 m x 2.59 m |
|
Main Level |
Bathroom |
2.59 m |
1.52 m |
2.59 m x 1.52 m |
|
Main Level |
Bathroom |
2.74 m |
1.52 m |
2.74 m x 1.52 m |
|
Main Level |
Other |
9.14 m |
2.74 m |
9.14 m x 2.74 m |
https://www.realtor.ca/real-estate/28156908/526-830-lawrence-avenue-w-toronto-yorkdale-glen-park-yorkdale-glen-park




