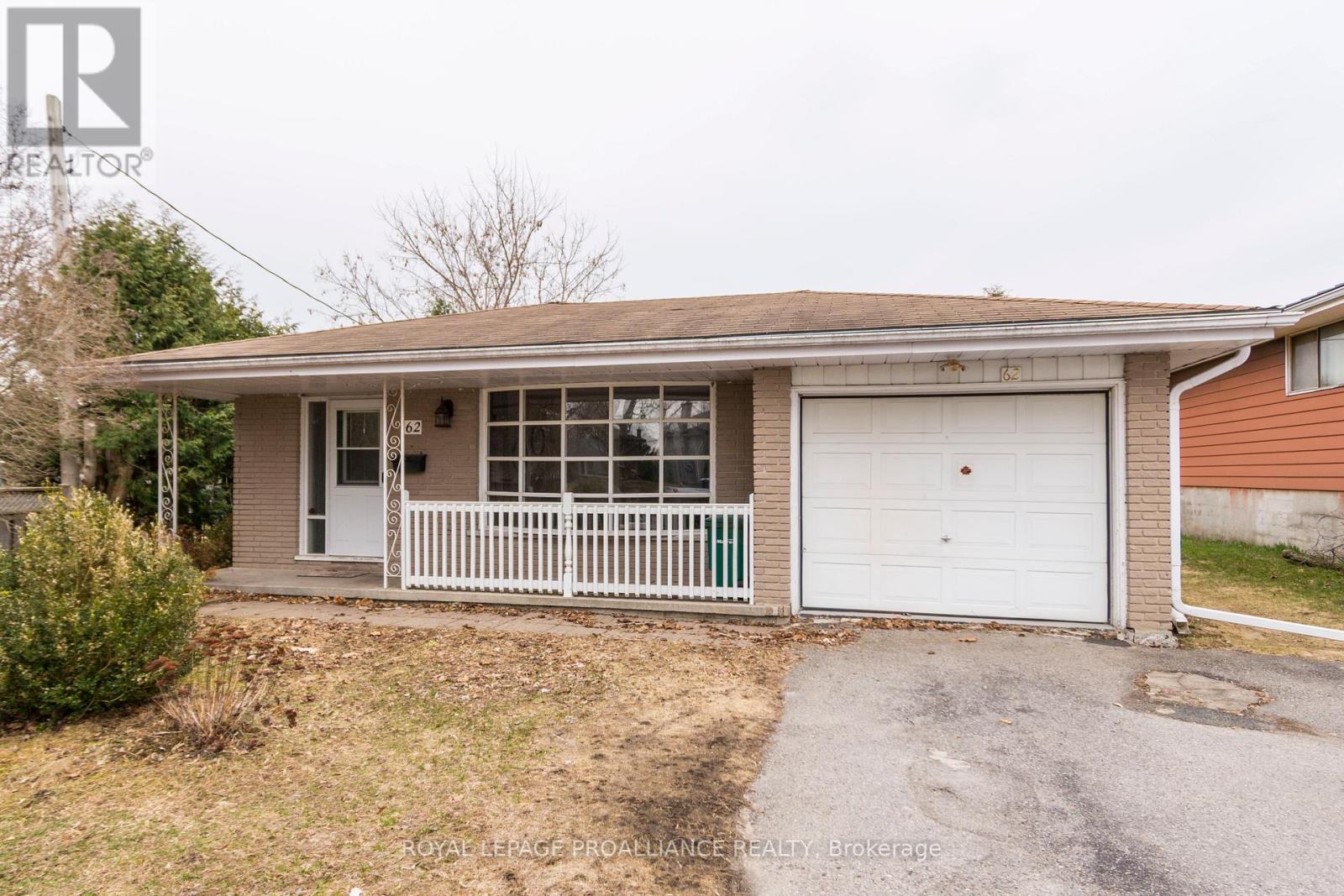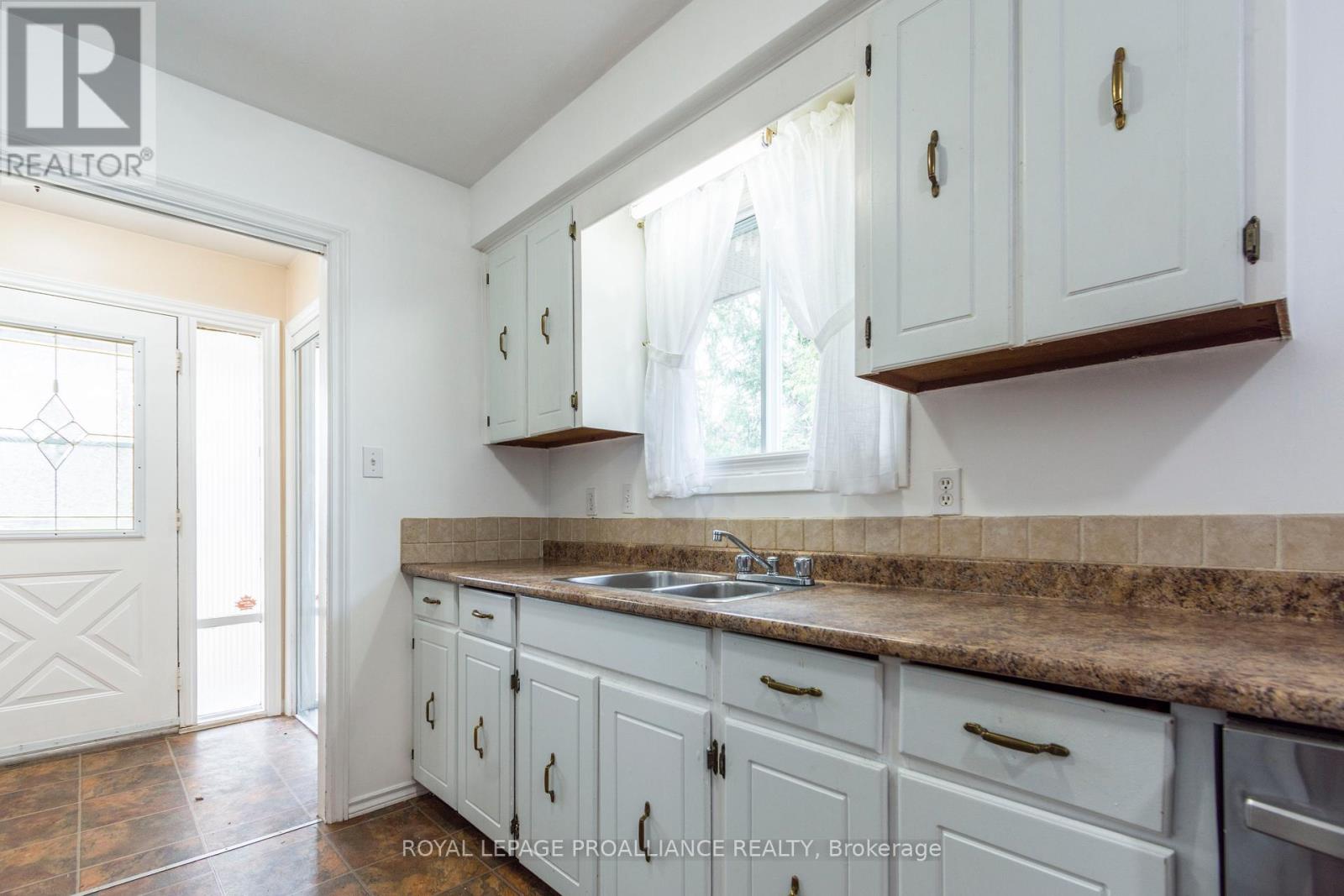62 Nelles Avenue Quinte West (Trenton Ward), Ontario K8V 5T3
3 Bedroom
2 Bathroom
1100 - 1500 sqft
Central Air Conditioning
Forced Air
$469,900
3 Bedroom 2 bath backsplit with Garage! Great east side subdivision. Spacious dining room makes a great gathering spot. Hardwood flooring and big bay window in the living room. Upstairs are 3 bedrooms and a 4 piece bath. Primary Bedroom has semi ensuite privilege. Extending the homes living space head downstairs to the Rec room and 2 piece bath. Lots of storage in the utility/laundry room. Mature lot. Fenced backyard, large shed and handy side deck off the kitchen for BBQ'ing. Great location minutes to CFB Trenton, downtown or the 401 (id:45725)
Open House
This property has open houses!
April
13
Sunday
Starts at:
12:00 pm
Ends at:2:00 pm
Property Details
| MLS® Number | X12076663 |
| Property Type | Single Family |
| Community Name | Trenton Ward |
| Community Features | School Bus |
| Equipment Type | None |
| Parking Space Total | 3 |
| Rental Equipment Type | None |
| Structure | Deck, Porch, Shed |
Building
| Bathroom Total | 2 |
| Bedrooms Above Ground | 3 |
| Bedrooms Total | 3 |
| Appliances | Water Heater, Water Meter, Dishwasher, Dryer, Stove, Washer, Refrigerator |
| Basement Development | Finished |
| Basement Type | Partial (finished) |
| Construction Style Attachment | Detached |
| Construction Style Split Level | Backsplit |
| Cooling Type | Central Air Conditioning |
| Exterior Finish | Aluminum Siding, Brick |
| Foundation Type | Block |
| Half Bath Total | 1 |
| Heating Fuel | Natural Gas |
| Heating Type | Forced Air |
| Size Interior | 1100 - 1500 Sqft |
| Type | House |
| Utility Water | Municipal Water |
Parking
| Attached Garage | |
| Garage |
Land
| Acreage | No |
| Sewer | Sanitary Sewer |
| Size Irregular | 50 X 126 Acre |
| Size Total Text | 50 X 126 Acre |
| Zoning Description | R2 |
Rooms
| Level | Type | Length | Width | Dimensions |
|---|---|---|---|---|
| Lower Level | Recreational, Games Room | 6.25 m | 3.31 m | 6.25 m x 3.31 m |
| Lower Level | Utility Room | 6.22 m | 3.25 m | 6.22 m x 3.25 m |
| Main Level | Living Room | 4.22 m | 3.63 m | 4.22 m x 3.63 m |
| Main Level | Dining Room | 4.21 m | 3.02 m | 4.21 m x 3.02 m |
| Main Level | Kitchen | 2.61 m | 5 m | 2.61 m x 5 m |
| Upper Level | Primary Bedroom | 3.19 m | 3.95 m | 3.19 m x 3.95 m |
| Upper Level | Bedroom 2 | 3.82 m | 2.88 m | 3.82 m x 2.88 m |
| Upper Level | Bedroom 3 | 2.74 m | 2.78 m | 2.74 m x 2.78 m |
Utilities
| Cable | Installed |
| Sewer | Installed |
https://www.realtor.ca/real-estate/28153971/62-nelles-avenue-quinte-west-trenton-ward-trenton-ward
Interested?
Contact us for more information

































