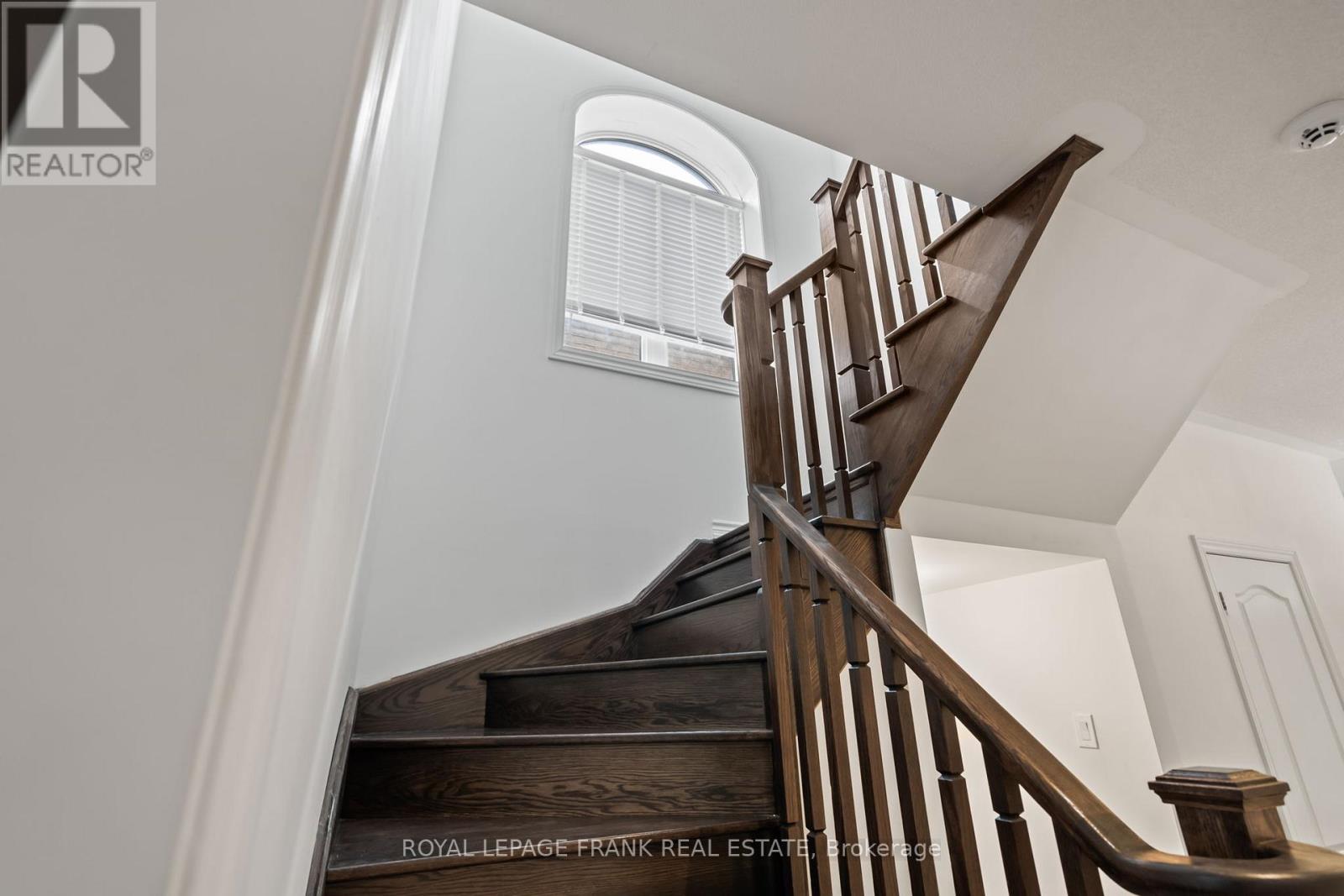4 Bedroom
3 Bathroom
Central Air Conditioning
Forced Air
$3,200 Monthly
4 bedroom detached home with a walkout basement located on an executive crescent in the heart of Bowmanville. Offering a spacious main floor layout with a formal dining room with a pass through into the living room that features hardwood flooring and a gas fireplace. The large eat in kitchen features a centre island with quartz countertops, stainless steel appliances, and a breakfast area that walks out to a raised deck. Access from the foyer into a double car garage. Upstairs is a massive primary bedroom with a walk-in closet and 5 pc ensuite with a double vanity, soaker tub, and separate shower. 3 other spacious bedrooms each have ample closet space and large windows. Convenient 2nd floor laundry room. The basement is great for extra storage with a cold room and walkout basement that floods the space with natural light. Double wide driveway offering 4 total parking space, inclusive of the garage. (id:45725)
Property Details
|
MLS® Number
|
E12076952 |
|
Property Type
|
Single Family |
|
Community Name
|
Bowmanville |
|
Parking Space Total
|
4 |
Building
|
Bathroom Total
|
3 |
|
Bedrooms Above Ground
|
4 |
|
Bedrooms Total
|
4 |
|
Appliances
|
Water Heater |
|
Basement Features
|
Walk Out |
|
Basement Type
|
N/a |
|
Construction Style Attachment
|
Detached |
|
Cooling Type
|
Central Air Conditioning |
|
Exterior Finish
|
Brick, Vinyl Siding |
|
Flooring Type
|
Hardwood, Ceramic, Carpeted |
|
Foundation Type
|
Concrete |
|
Half Bath Total
|
1 |
|
Heating Fuel
|
Natural Gas |
|
Heating Type
|
Forced Air |
|
Stories Total
|
2 |
|
Type
|
House |
|
Utility Water
|
Municipal Water |
Parking
Land
|
Acreage
|
No |
|
Sewer
|
Sanitary Sewer |
Rooms
| Level |
Type |
Length |
Width |
Dimensions |
|
Second Level |
Primary Bedroom |
5.4 m |
4 m |
5.4 m x 4 m |
|
Second Level |
Bedroom 2 |
4 m |
4 m |
4 m x 4 m |
|
Second Level |
Bedroom 3 |
3.5 m |
3.4 m |
3.5 m x 3.4 m |
|
Second Level |
Bedroom 4 |
3.3 m |
2.8 m |
3.3 m x 2.8 m |
|
Main Level |
Family Room |
4.9 m |
4 m |
4.9 m x 4 m |
|
Main Level |
Dining Room |
4.3 m |
3.6 m |
4.3 m x 3.6 m |
|
Main Level |
Kitchen |
6.3 m |
3.7 m |
6.3 m x 3.7 m |
https://www.realtor.ca/real-estate/28154457/62-terry-crescent-clarington-bowmanville-bowmanville


































