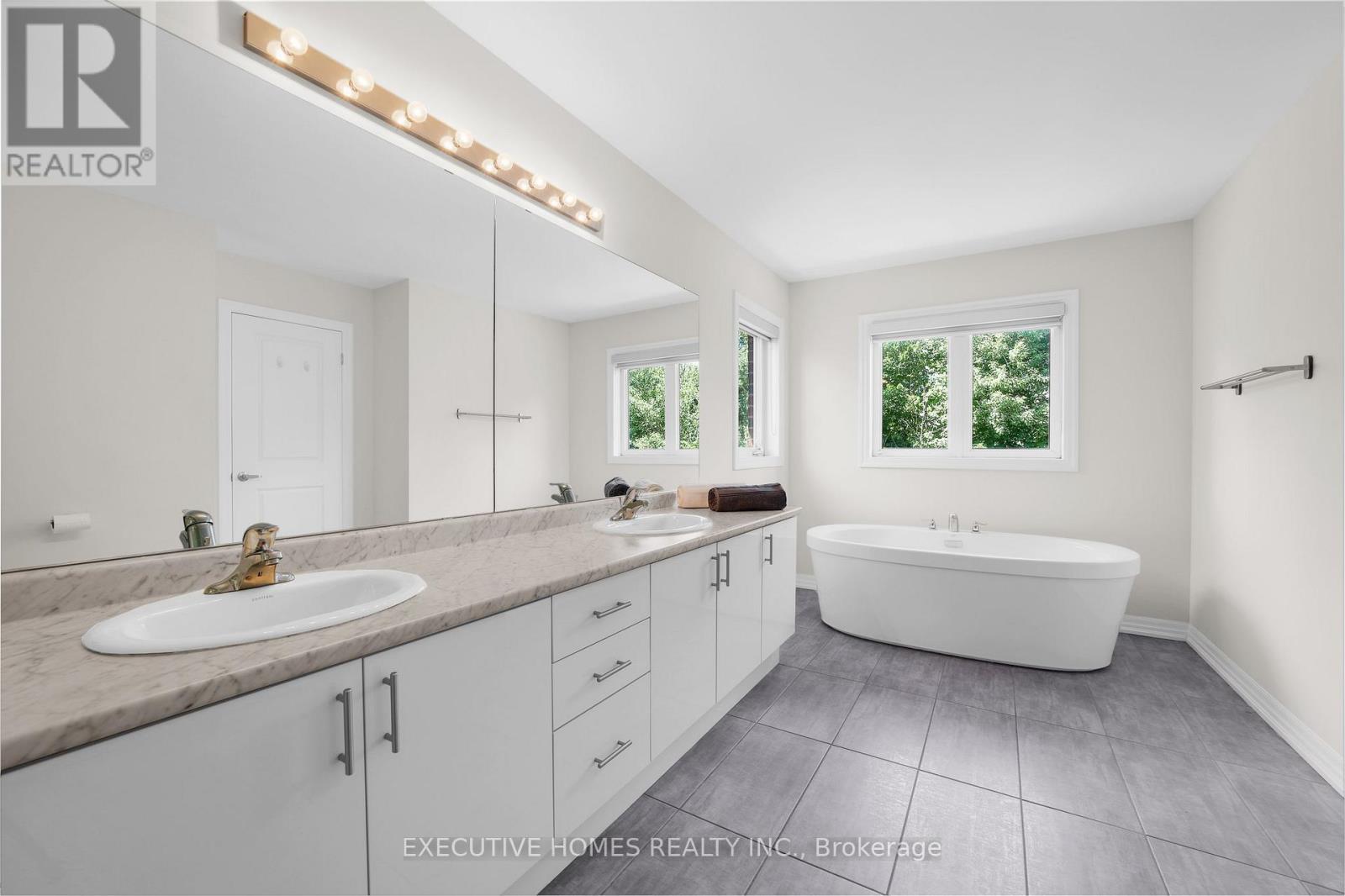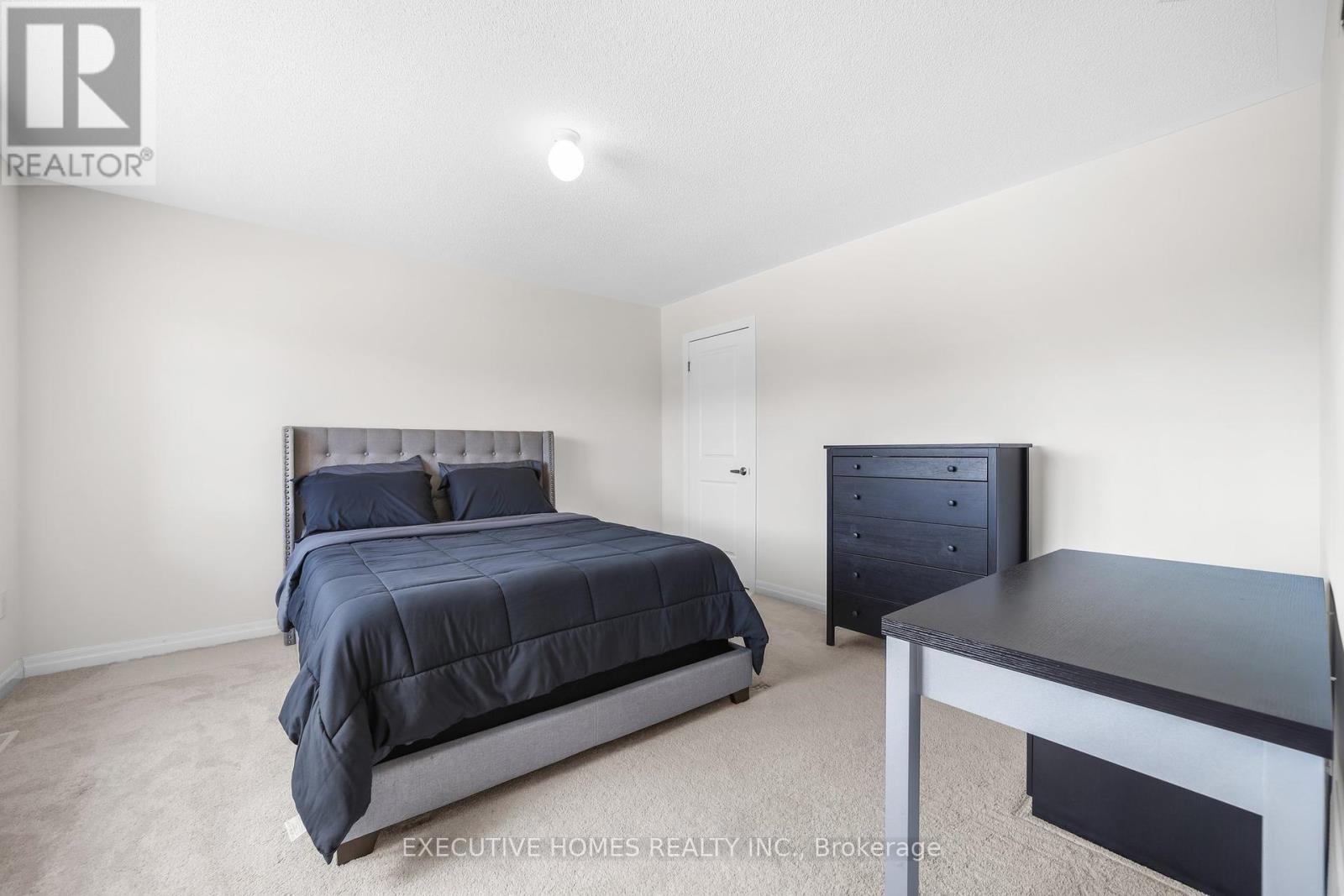4 Bedroom
3 Bathroom
2500 - 3000 sqft
Fireplace
Central Air Conditioning
Forced Air
$1,275,000
Nestled on a magnificent 49' x 126' walkout lot with greenspace on the property, this magnificent Zancor Home combines luxury and functionality flawlessly. Begin your day with coffee on the welcoming covered front porch and relax in the evening with sunset cocktails on your own private deck.The main floor boasts beautiful hardwood floors and pot lights throughout, as well as an open concept layout with high ceilings and large windows. Upstairs, four spacious bedrooms await, including a master suite with vaulted ceiling, his-and-hers walk-in closets, and a spa-like 5-piece ensuite. Bedrooms 2 and 3 share a well-appointed four-piece ensuite. Convenient second-floor laundry simplifies daily chores.The lower level offers a bright, untouched walkout basement that opens to a fully fenced backyard, ready to be transformed into additional living space.Your dream home awaits your arrival! (id:45725)
Property Details
|
MLS® Number
|
N12077105 |
|
Property Type
|
Single Family |
|
Community Name
|
Alcona |
|
Equipment Type
|
Water Heater - Gas |
|
Features
|
Sump Pump |
|
Parking Space Total
|
4 |
|
Rental Equipment Type
|
Water Heater - Gas |
|
Structure
|
Deck, Porch |
Building
|
Bathroom Total
|
3 |
|
Bedrooms Above Ground
|
4 |
|
Bedrooms Total
|
4 |
|
Age
|
0 To 5 Years |
|
Amenities
|
Fireplace(s) |
|
Appliances
|
Garage Door Opener Remote(s), Water Heater, Water Meter, Dishwasher, Dryer, Garage Door Opener, Stove, Washer, Window Coverings, Refrigerator |
|
Basement Development
|
Unfinished |
|
Basement Features
|
Walk Out |
|
Basement Type
|
N/a (unfinished) |
|
Construction Style Attachment
|
Detached |
|
Cooling Type
|
Central Air Conditioning |
|
Exterior Finish
|
Brick, Stone |
|
Fire Protection
|
Smoke Detectors |
|
Fireplace Present
|
Yes |
|
Flooring Type
|
Carpeted, Hardwood, Tile |
|
Foundation Type
|
Poured Concrete |
|
Half Bath Total
|
1 |
|
Heating Fuel
|
Natural Gas |
|
Heating Type
|
Forced Air |
|
Stories Total
|
2 |
|
Size Interior
|
2500 - 3000 Sqft |
|
Type
|
House |
|
Utility Water
|
Municipal Water |
Parking
Land
|
Acreage
|
No |
|
Fence Type
|
Fully Fenced, Fenced Yard |
|
Sewer
|
Sanitary Sewer |
|
Size Depth
|
126 Ft |
|
Size Frontage
|
49 Ft |
|
Size Irregular
|
49 X 126 Ft |
|
Size Total Text
|
49 X 126 Ft |
|
Zoning Description
|
Residential |
Rooms
| Level |
Type |
Length |
Width |
Dimensions |
|
Second Level |
Bedroom 4 |
3.96 m |
3.96 m |
3.96 m x 3.96 m |
|
Second Level |
Primary Bedroom |
5.48 m |
3.96 m |
5.48 m x 3.96 m |
|
Second Level |
Bedroom 2 |
3.53 m |
3.07 m |
3.53 m x 3.07 m |
|
Second Level |
Bedroom 3 |
3.65 m |
4.65 m |
3.65 m x 4.65 m |
|
Main Level |
Living Room |
3.96 m |
5.48 m |
3.96 m x 5.48 m |
|
Main Level |
Dining Room |
3.96 m |
5.48 m |
3.96 m x 5.48 m |
|
Main Level |
Kitchen |
3.96 m |
3.35 m |
3.96 m x 3.35 m |
|
Main Level |
Eating Area |
3.96 m |
3.96 m |
3.96 m x 3.96 m |
|
Main Level |
Family Room |
6.03 m |
4.57 m |
6.03 m x 4.57 m |
Utilities
|
Cable
|
Installed |
|
Sewer
|
Installed |
https://www.realtor.ca/real-estate/28154859/1743-emberton-way-innisfil-alcona-alcona



















































