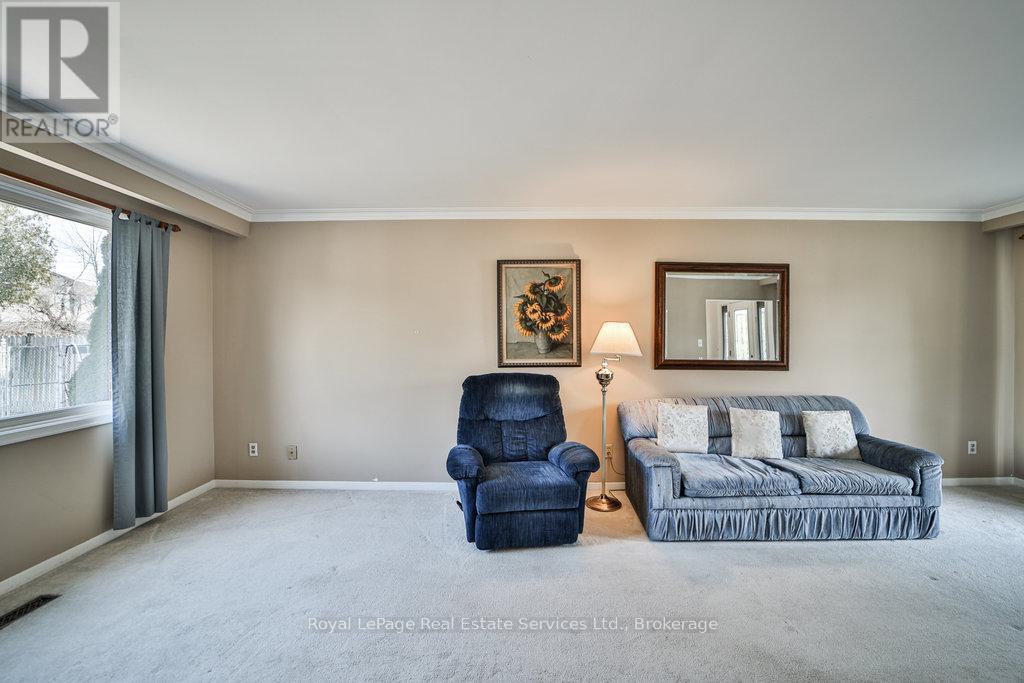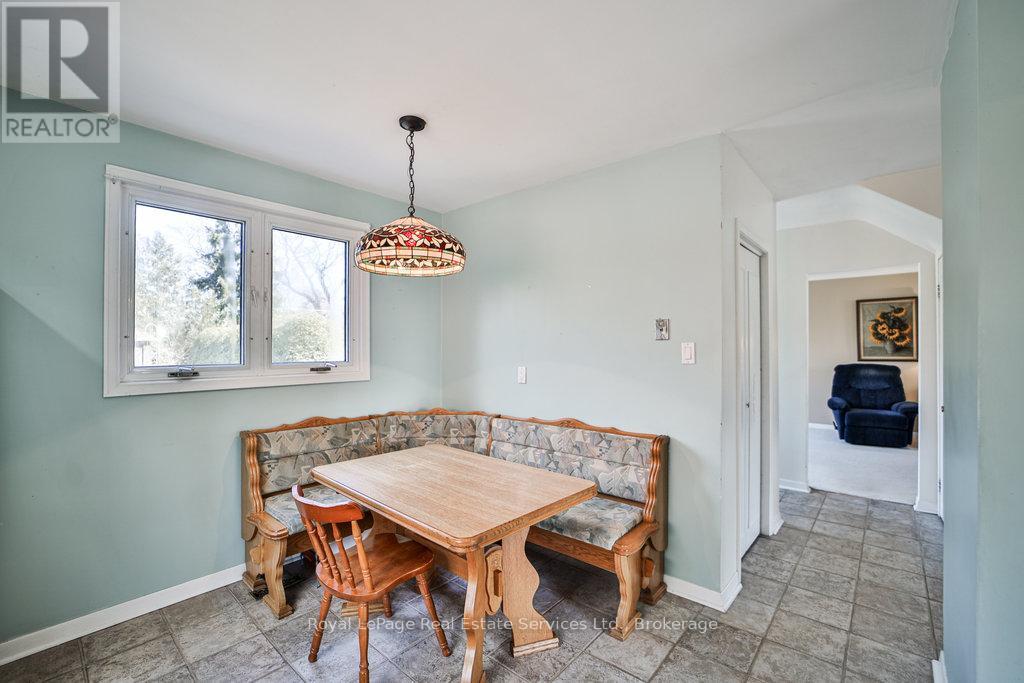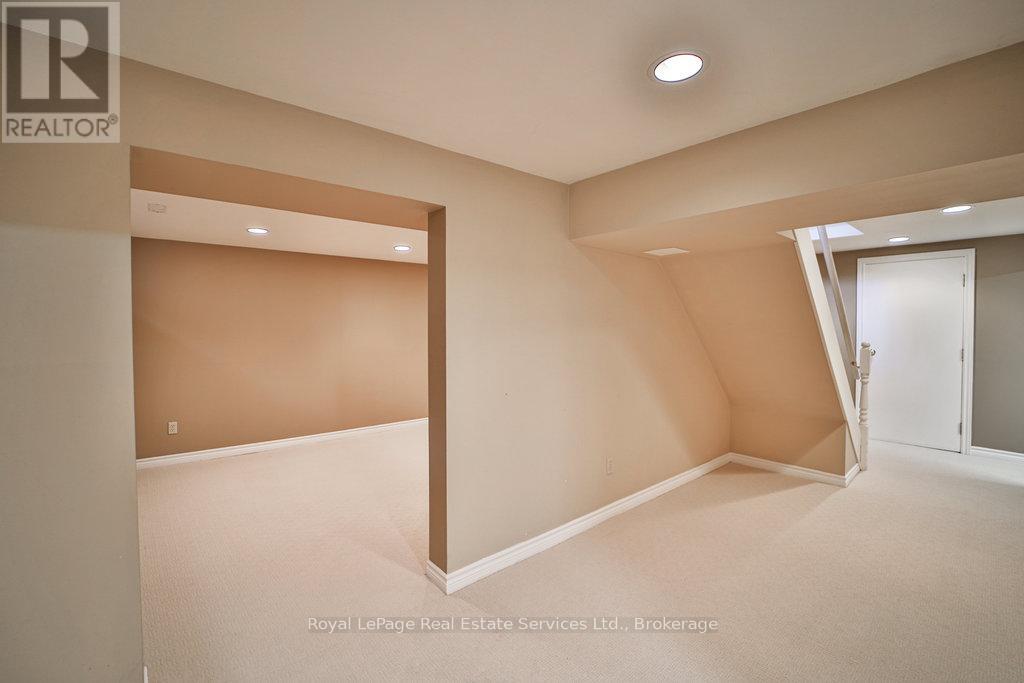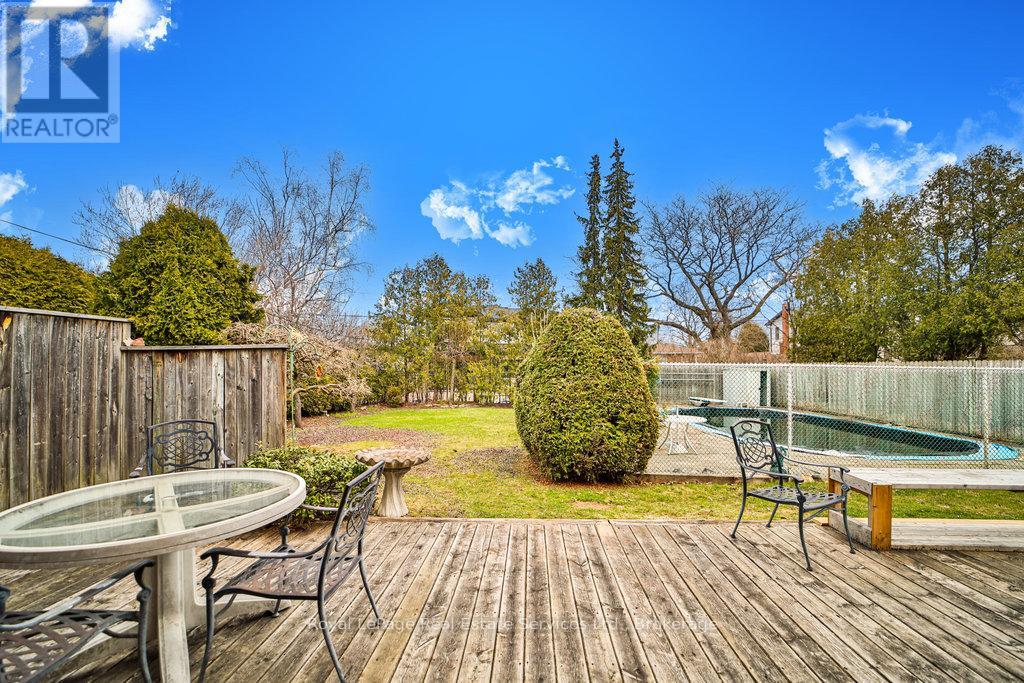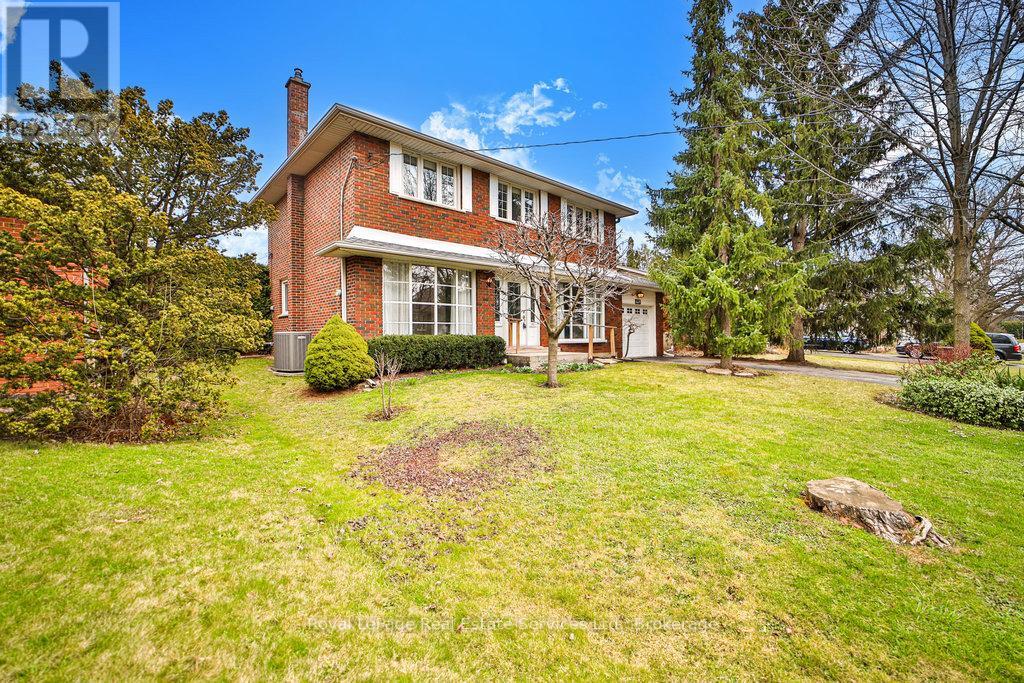449 Southland Crescent Oakville (1020 - Wo West), Ontario L6L 3N9
$1,389,000
Rare Opportunity in Southwest Oakville! Welcome to this elegant all-brick two-story home, located on a quiet, family-friendly crescent in one of Oakville's most desirable mature neighbourhoods. Step inside to a center hall plan featuring a spacious living room with floor-to-ceiling windows that flood the space with natural light. The separate dining room showcases a floor-to-ceiling window, ideal for entertaining. A large eat-in kitchen provides ample space for family meals, complemented by a convenient main floor powder room. Upstairs, you'll find four generously sized bedrooms, including a primary suite with double closets. Original hardwood floors lie beneath the broadloom, ready to be uncovered and restored. The finished lower level offers a large recreation room with pot lights, a storage room and laundry. Outside, enjoy a private backyard with in-ground pool perfect for summer fun and relaxation. This well-maintained home has seen some updates over the years but still requires updating. With great curb appeal, solid bones, and an incredible backyard, this is a rare find you wont want to miss. (id:45725)
Open House
This property has open houses!
2:00 pm
Ends at:4:00 pm
2:00 pm
Ends at:4:00 pm
Property Details
| MLS® Number | W12077288 |
| Property Type | Single Family |
| Community Name | 1020 - WO West |
| Amenities Near By | Public Transit |
| Community Features | School Bus |
| Equipment Type | Water Heater - Gas |
| Features | Flat Site, Sump Pump |
| Parking Space Total | 3 |
| Pool Type | Inground Pool |
| Rental Equipment Type | Water Heater - Gas |
| Structure | Shed |
Building
| Bathroom Total | 2 |
| Bedrooms Above Ground | 4 |
| Bedrooms Total | 4 |
| Age | 51 To 99 Years |
| Appliances | Water Meter, Dryer, Garage Door Opener, Stove, Washer, Window Coverings, Refrigerator |
| Basement Development | Partially Finished |
| Basement Type | N/a (partially Finished) |
| Construction Style Attachment | Detached |
| Cooling Type | Central Air Conditioning |
| Exterior Finish | Brick |
| Foundation Type | Block |
| Half Bath Total | 1 |
| Heating Fuel | Natural Gas |
| Heating Type | Forced Air |
| Stories Total | 2 |
| Size Interior | 1500 - 2000 Sqft |
| Type | House |
| Utility Water | Municipal Water |
Parking
| Attached Garage | |
| Garage |
Land
| Acreage | No |
| Fence Type | Fenced Yard |
| Land Amenities | Public Transit |
| Sewer | Sanitary Sewer |
| Size Irregular | 60 X 125 Acre |
| Size Total Text | 60 X 125 Acre|under 1/2 Acre |
| Zoning Description | Rl3-0 |
Rooms
| Level | Type | Length | Width | Dimensions |
|---|---|---|---|---|
| Second Level | Primary Bedroom | 5.75 m | 3.35 m | 5.75 m x 3.35 m |
| Second Level | Bedroom 2 | 3.4 m | 3.66 m | 3.4 m x 3.66 m |
| Second Level | Bedroom 3 | 3.05 m | 2.65 m | 3.05 m x 2.65 m |
| Second Level | Bedroom 4 | 3.44 m | 3 m | 3.44 m x 3 m |
| Basement | Cold Room | 2.12 m | 1.36 m | 2.12 m x 1.36 m |
| Basement | Recreational, Games Room | 3.51 m | 7.24 m | 3.51 m x 7.24 m |
| Basement | Utility Room | 3.47 m | 7.24 m | 3.47 m x 7.24 m |
| Ground Level | Living Room | 3.41 m | 7.24 m | 3.41 m x 7.24 m |
| Ground Level | Kitchen | 3.45 m | 3.92 m | 3.45 m x 3.92 m |
| Ground Level | Dining Room | 3.36 m | 3.22 m | 3.36 m x 3.22 m |
| Ground Level | Foyer | 2.29 m | 1.35 m | 2.29 m x 1.35 m |
Utilities
| Cable | Installed |
| Sewer | Installed |
Interested?
Contact us for more information



