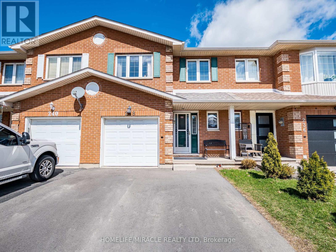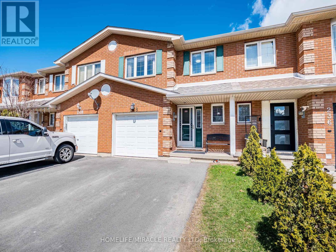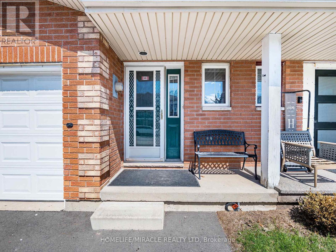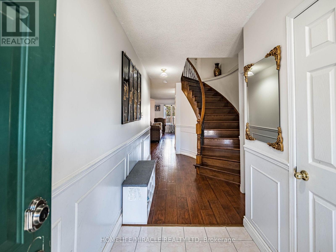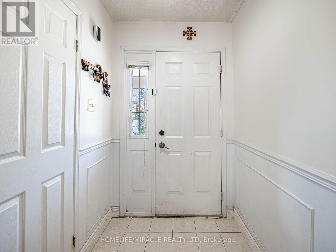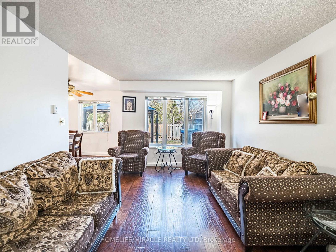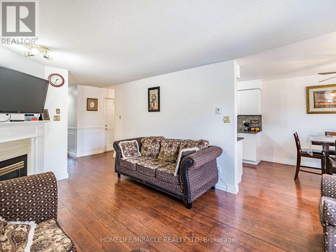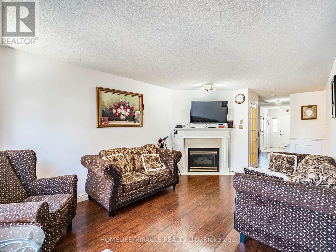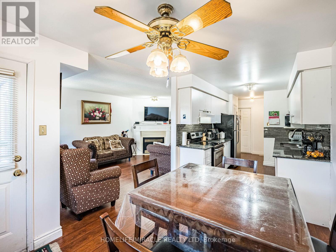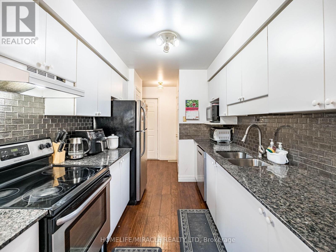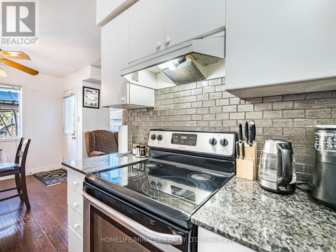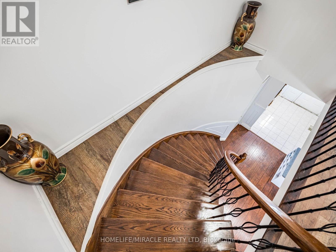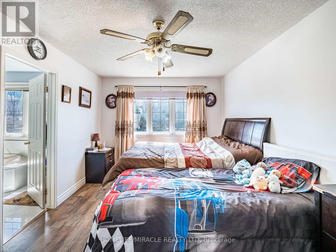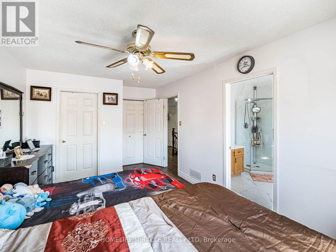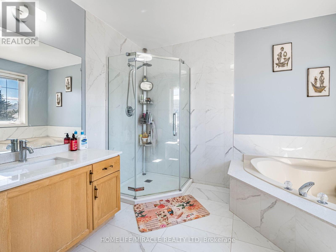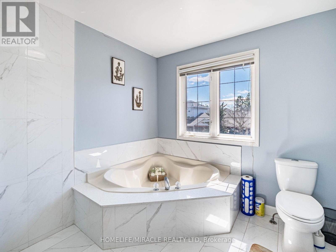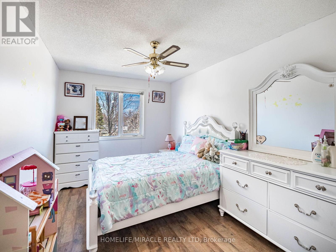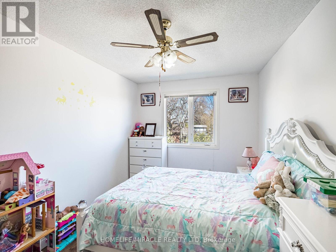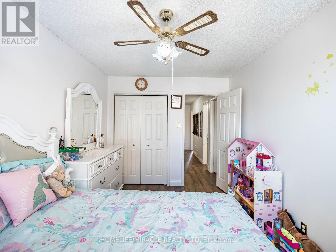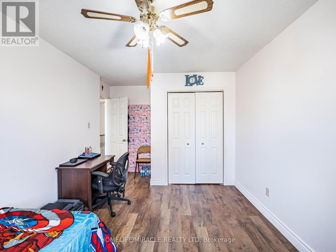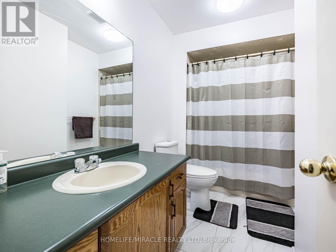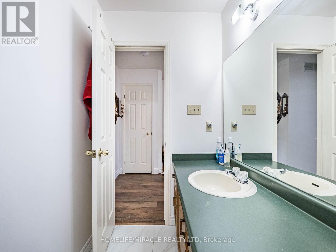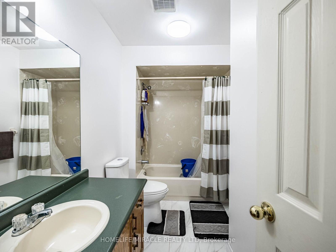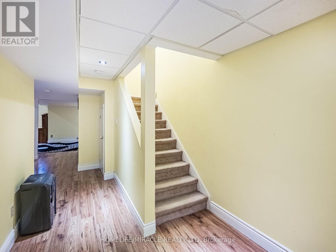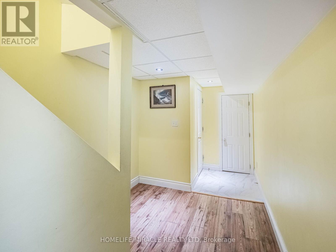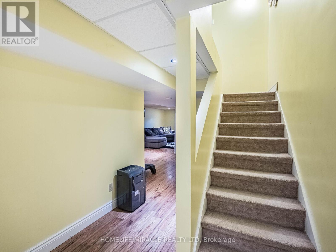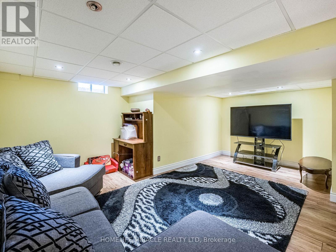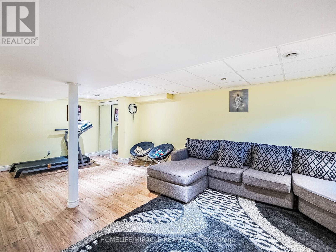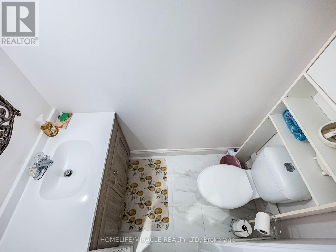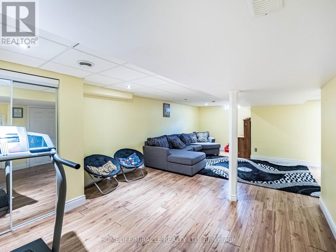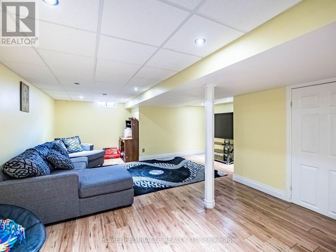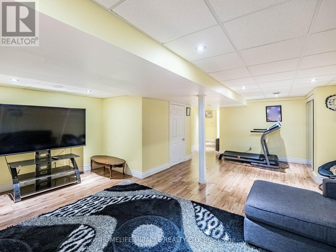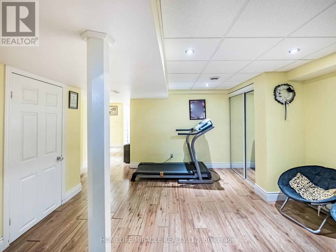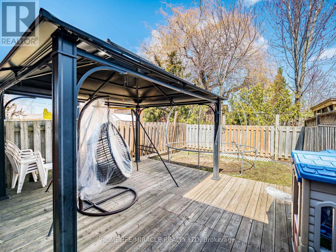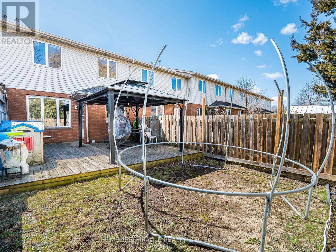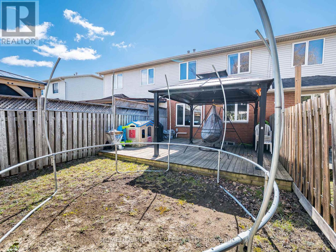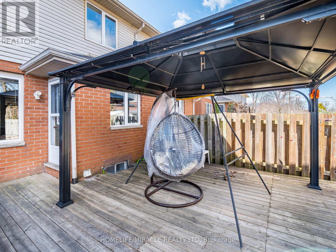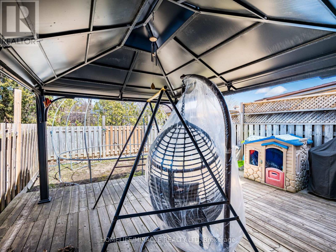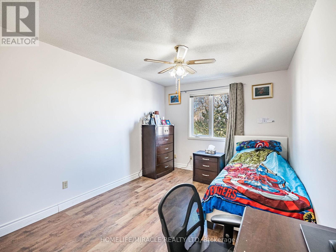238 Candlewood Drive Hamilton (Stoney Creek), Ontario L8J 3P6
3 Bedroom
4 Bathroom
1500 - 2000 sqft
Fireplace
Central Air Conditioning
Forced Air
$699,977
Welcome to 238 Candlewood Dr Freehold Two-Story Townhouse Located on Hamilton's desirable Stoney Creek Mountain, boasts 1946 square feet of Total Finished Living Space Offering 3 Good size Bedrooms, Laminate Flooring runs Throughout Located Conveniently near Shopping, Highway Access, Schools and Public Transit. (id:45725)
Property Details
| MLS® Number | X12077224 |
| Property Type | Single Family |
| Community Name | Stoney Creek |
| Parking Space Total | 3 |
Building
| Bathroom Total | 4 |
| Bedrooms Above Ground | 3 |
| Bedrooms Total | 3 |
| Appliances | Water Heater, Dishwasher, Dryer, Stove, Washer, Refrigerator |
| Basement Development | Finished |
| Basement Type | N/a (finished) |
| Construction Style Attachment | Attached |
| Cooling Type | Central Air Conditioning |
| Exterior Finish | Brick |
| Fireplace Present | Yes |
| Flooring Type | Laminate |
| Foundation Type | Concrete |
| Half Bath Total | 2 |
| Heating Fuel | Natural Gas |
| Heating Type | Forced Air |
| Stories Total | 2 |
| Size Interior | 1500 - 2000 Sqft |
| Type | Row / Townhouse |
| Utility Water | Municipal Water |
Parking
| Attached Garage | |
| Garage |
Land
| Acreage | No |
| Sewer | Sanitary Sewer |
| Size Depth | 105 Ft |
| Size Frontage | 20 Ft |
| Size Irregular | 20 X 105 Ft |
| Size Total Text | 20 X 105 Ft |
Rooms
| Level | Type | Length | Width | Dimensions |
|---|---|---|---|---|
| Second Level | Primary Bedroom | 5.47 m | 3.2 m | 5.47 m x 3.2 m |
| Second Level | Bedroom 2 | 5.02 m | 3.2 m | 5.02 m x 3.2 m |
| Second Level | Bedroom 3 | 4.03 m | 2.6 m | 4.03 m x 2.6 m |
| Basement | Recreational, Games Room | 11.48 m | 5.6 m | 11.48 m x 5.6 m |
| Main Level | Living Room | 5.17 m | 3.38 m | 5.17 m x 3.38 m |
| Main Level | Dining Room | 3.19 m | 2.8 m | 3.19 m x 2.8 m |
| Main Level | Kitchen | 4.98 m | 2.41 m | 4.98 m x 2.41 m |
| Main Level | Laundry Room | 1.62 m | 0.87 m | 1.62 m x 0.87 m |
https://www.realtor.ca/real-estate/28155315/238-candlewood-drive-hamilton-stoney-creek-stoney-creek
Interested?
Contact us for more information
