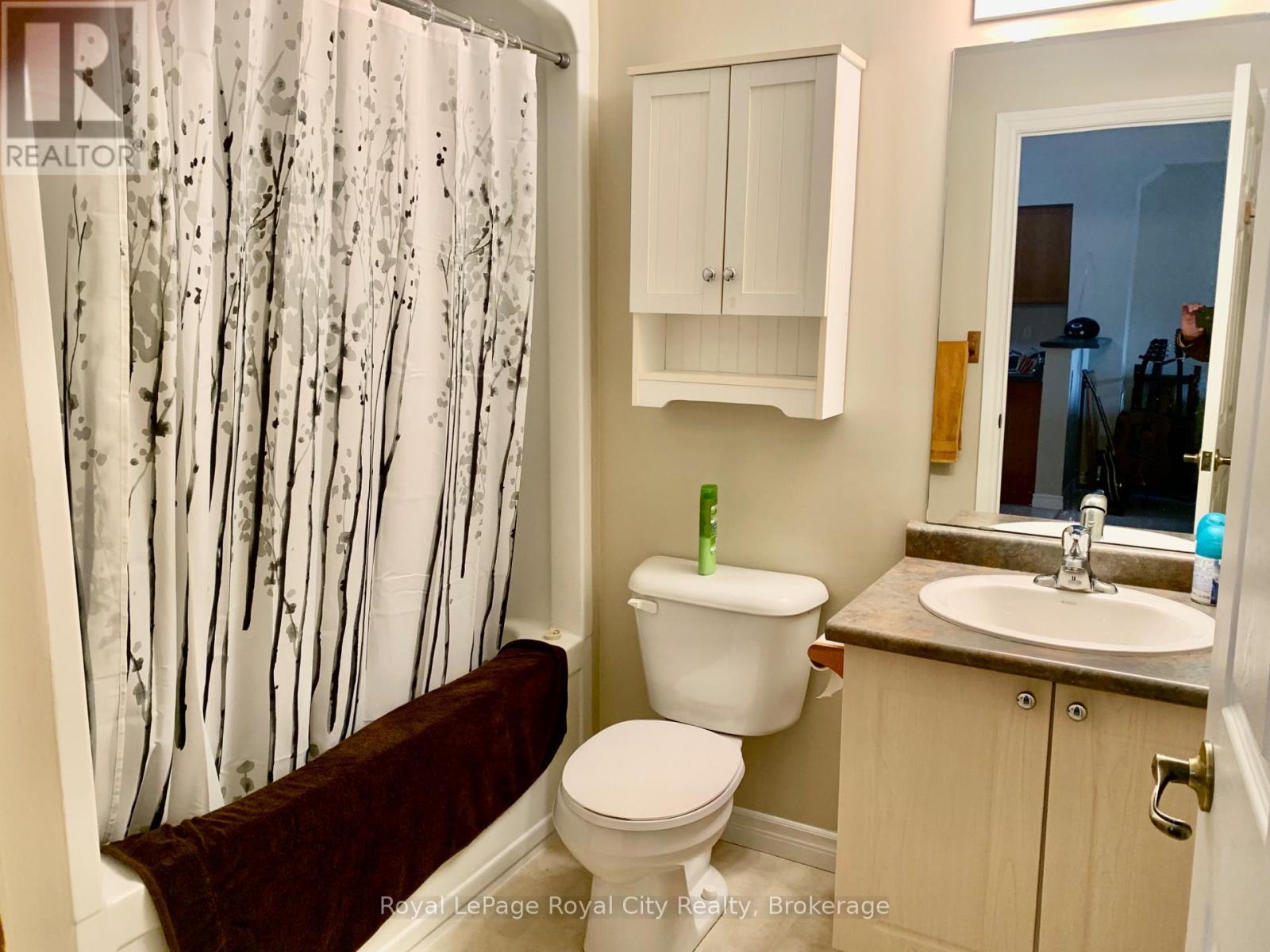107 - 415 Grange Road Guelph (Grange Road), Ontario N1E 0C4
1 Bedroom
1 Bathroom
600 - 699 sqft
Central Air Conditioning
Forced Air
$1,900 Monthly
Convenient East end location, this Main level One bedroom Condo apartment boast 9 foot ceilings, a spacious bedroom with double closet, open concept great room with walk out to small patio, kitchen with grazing counter, built in Bosch dishwasher, fridge & stove, in-suite laundry with stacking washer & dryer, 4 piece bathroom and spacious foyer with a double closet. In addition, there is a storage locker included in the basement, use of a party room and the Bus stops in front of the building. Heat, Hydro and water heater are in addition to the rent and come to roughly $100/month. ABSOLUTELY NO SMOKING. (id:45725)
Property Details
| MLS® Number | X12077427 |
| Property Type | Single Family |
| Community Name | Grange Road |
| Community Features | Pet Restrictions |
| Features | Balcony, Level, In Suite Laundry |
| Parking Space Total | 1 |
| Structure | Patio(s) |
Building
| Bathroom Total | 1 |
| Bedrooms Above Ground | 1 |
| Bedrooms Total | 1 |
| Amenities | Separate Heating Controls, Separate Electricity Meters, Storage - Locker |
| Appliances | Intercom, Water Heater, Water Softener, Dishwasher, Dryer, Stove, Washer, Window Coverings, Refrigerator |
| Cooling Type | Central Air Conditioning |
| Exterior Finish | Brick |
| Heating Fuel | Natural Gas |
| Heating Type | Forced Air |
| Size Interior | 600 - 699 Sqft |
| Type | Apartment |
Parking
| No Garage |
Land
| Acreage | No |
Rooms
| Level | Type | Length | Width | Dimensions |
|---|---|---|---|---|
| Main Level | Living Room | 4.57 m | 3.35 m | 4.57 m x 3.35 m |
| Main Level | Kitchen | 2.74 m | 2.43 m | 2.74 m x 2.43 m |
| Main Level | Bedroom | 3.96 m | 3.04 m | 3.96 m x 3.04 m |
| Main Level | Bathroom | 1.52 m | 2.43 m | 1.52 m x 2.43 m |
| Main Level | Laundry Room | 1.52 m | 1.82 m | 1.52 m x 1.82 m |
| Main Level | Foyer | 1.5 m | 2.2 m | 1.5 m x 2.2 m |
https://www.realtor.ca/real-estate/28155629/107-415-grange-road-guelph-grange-road-grange-road
Interested?
Contact us for more information













