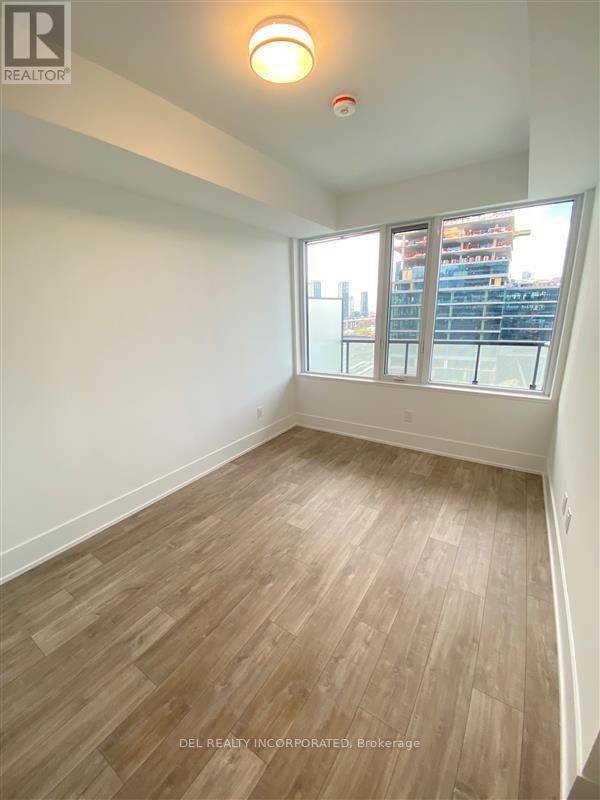801 - 480 Front Street W Toronto (Waterfront Communities), Ontario M5V 0V6
3 Bedroom
2 Bathroom
900 - 999 sqft
Central Air Conditioning
Forced Air
$4,150 Monthly
***AVAILABLE IMMEDIATELY!***This luxury 2 Bedroom + Den and 2 Bathroom condo suite offers 998 square feet of open living space and 9 foot ceilings. Located on the 63rd floor, enjoy your West facing views from a spacious and private balcony. This suite comes fully equipped with energy efficient 5-star stainless steel appliances, integrated dishwasher, contemporary soft close cabinetry, in suite laundry, standing glass shower, and floor to ceiling windows with coverings included. Parking is also included in this suite. (id:45725)
Property Details
| MLS® Number | C12077455 |
| Property Type | Single Family |
| Community Name | Waterfront Communities C1 |
| Community Features | Pet Restrictions |
| Features | Balcony, Carpet Free |
| Parking Space Total | 1 |
Building
| Bathroom Total | 2 |
| Bedrooms Above Ground | 2 |
| Bedrooms Below Ground | 1 |
| Bedrooms Total | 3 |
| Amenities | Security/concierge, Exercise Centre, Party Room, Sauna |
| Appliances | Oven - Built-in, Range |
| Cooling Type | Central Air Conditioning |
| Exterior Finish | Concrete |
| Heating Fuel | Natural Gas |
| Heating Type | Forced Air |
| Size Interior | 900 - 999 Sqft |
| Type | Apartment |
Parking
| No Garage |
Land
| Acreage | No |
Interested?
Contact us for more information





















