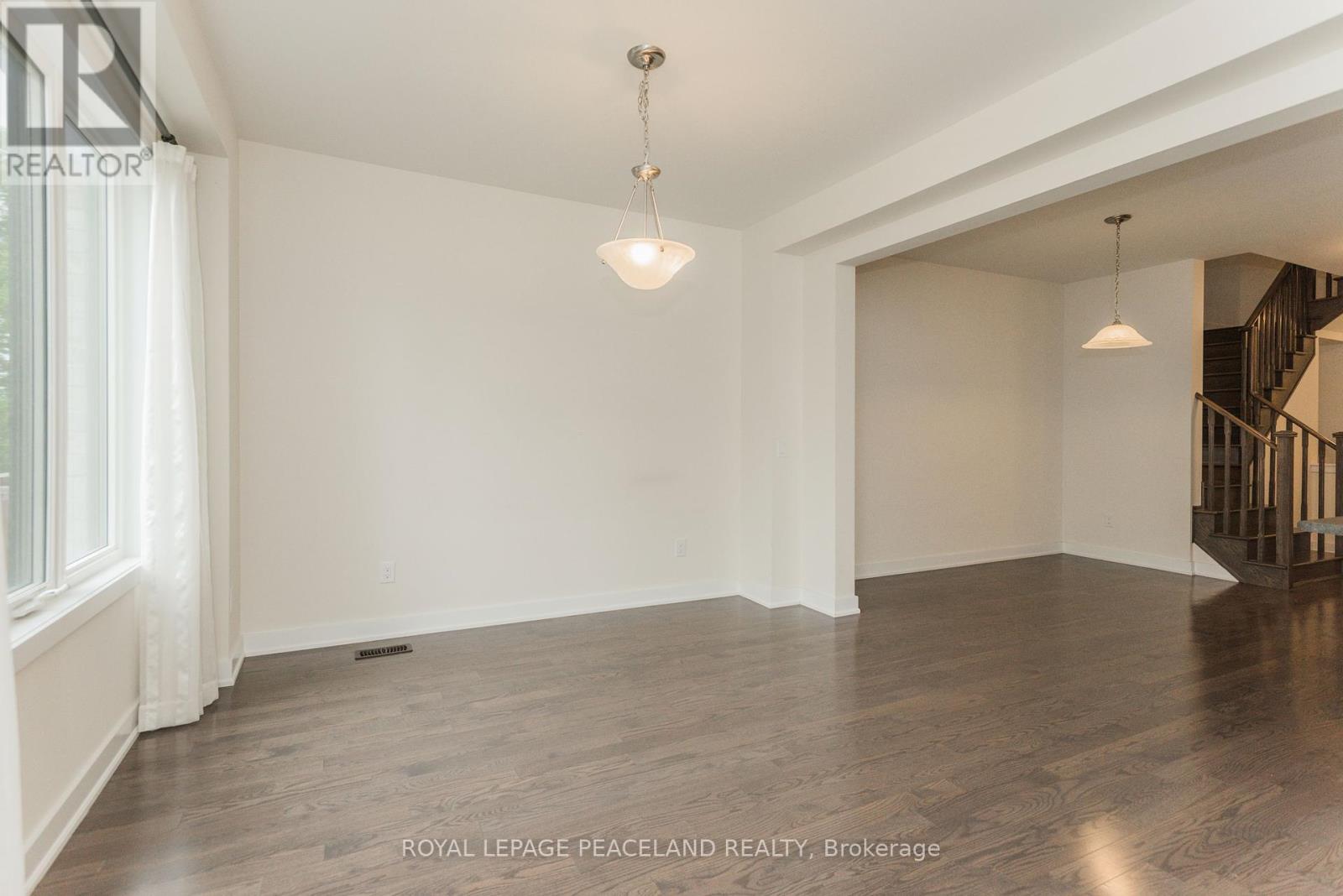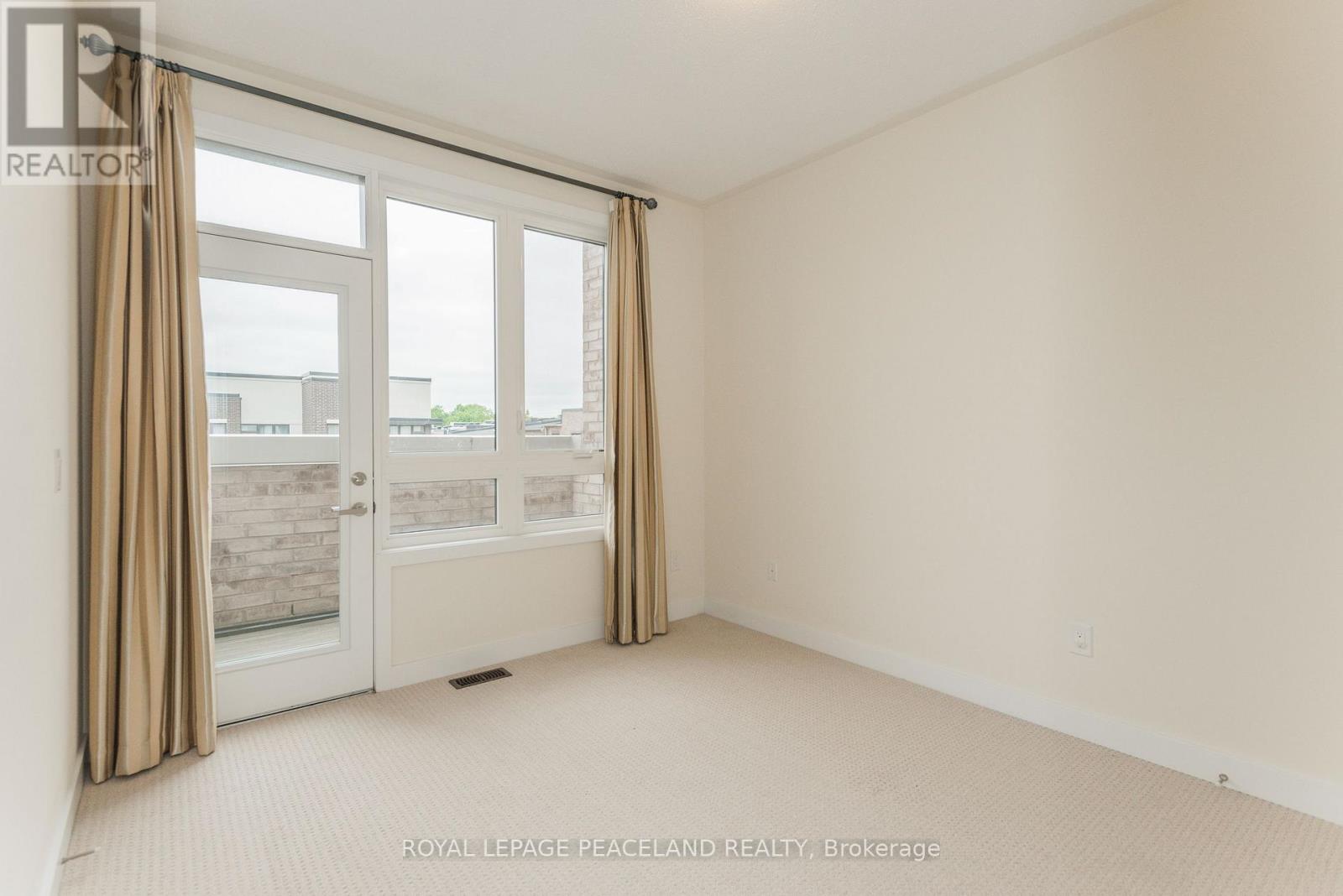3 Bedroom
3 Bathroom
Central Air Conditioning
Forced Air
$3,700 Monthly
Highly Popular Community! Modern Townhouse By Aspen Ridge. Bright, Spacious And Back To Ravine! Mins Walk To The Oak Ridges Community Centre And Park! Great Flr Plan, Open Concept! Double Entrance! 9' Ceiling On Main Flr! 2nd Flr Laundry Rm! Direct Access To Garage! (id:45725)
Property Details
|
MLS® Number
|
N12077470 |
|
Property Type
|
Single Family |
|
Community Name
|
Oak Ridges Lake Wilcox |
|
Parking Space Total
|
2 |
Building
|
Bathroom Total
|
3 |
|
Bedrooms Above Ground
|
3 |
|
Bedrooms Total
|
3 |
|
Appliances
|
Water Heater, Dishwasher, Dryer, Stove, Washer, Refrigerator |
|
Basement Development
|
Unfinished |
|
Basement Type
|
N/a (unfinished) |
|
Construction Style Attachment
|
Attached |
|
Cooling Type
|
Central Air Conditioning |
|
Exterior Finish
|
Brick |
|
Flooring Type
|
Hardwood, Carpeted |
|
Foundation Type
|
Concrete |
|
Half Bath Total
|
1 |
|
Heating Fuel
|
Natural Gas |
|
Heating Type
|
Forced Air |
|
Stories Total
|
2 |
|
Type
|
Row / Townhouse |
|
Utility Water
|
Municipal Water |
Parking
Land
|
Acreage
|
No |
|
Sewer
|
Sanitary Sewer |
Rooms
| Level |
Type |
Length |
Width |
Dimensions |
|
Second Level |
Primary Bedroom |
5.2 m |
3.6 m |
5.2 m x 3.6 m |
|
Second Level |
Bedroom 2 |
3.4 m |
3 m |
3.4 m x 3 m |
|
Second Level |
Bedroom 3 |
3.2 m |
2.4 m |
3.2 m x 2.4 m |
|
Main Level |
Dining Room |
5.6 m |
3.6 m |
5.6 m x 3.6 m |
|
Main Level |
Living Room |
5.6 m |
3.6 m |
5.6 m x 3.6 m |
|
Main Level |
Kitchen |
3.5 m |
3 m |
3.5 m x 3 m |
|
Main Level |
Eating Area |
3.6 m |
2.7 m |
3.6 m x 2.7 m |
https://www.realtor.ca/real-estate/28155757/41-dariole-drive-richmond-hill-oak-ridges-lake-wilcox-oak-ridges-lake-wilcox






















