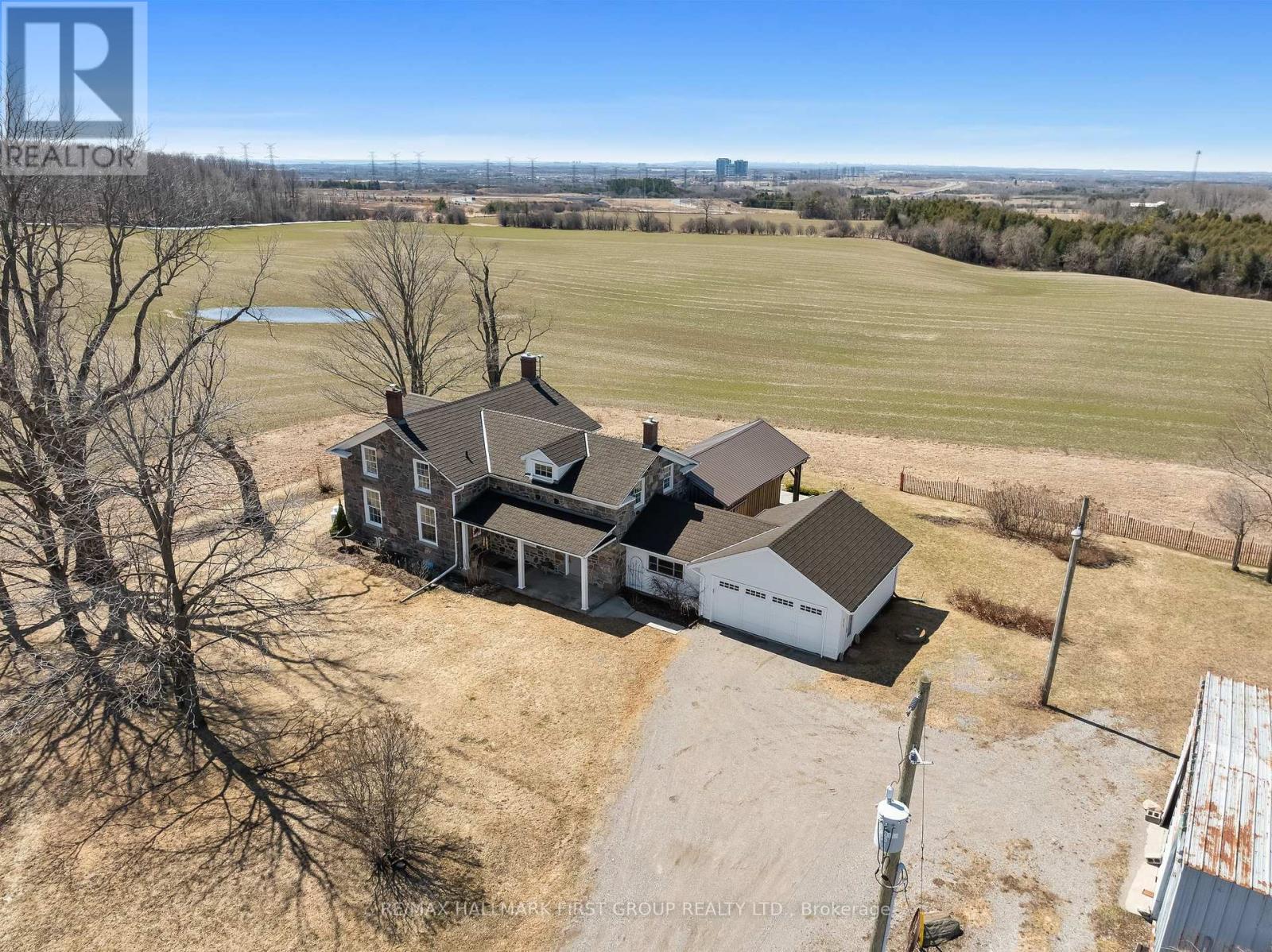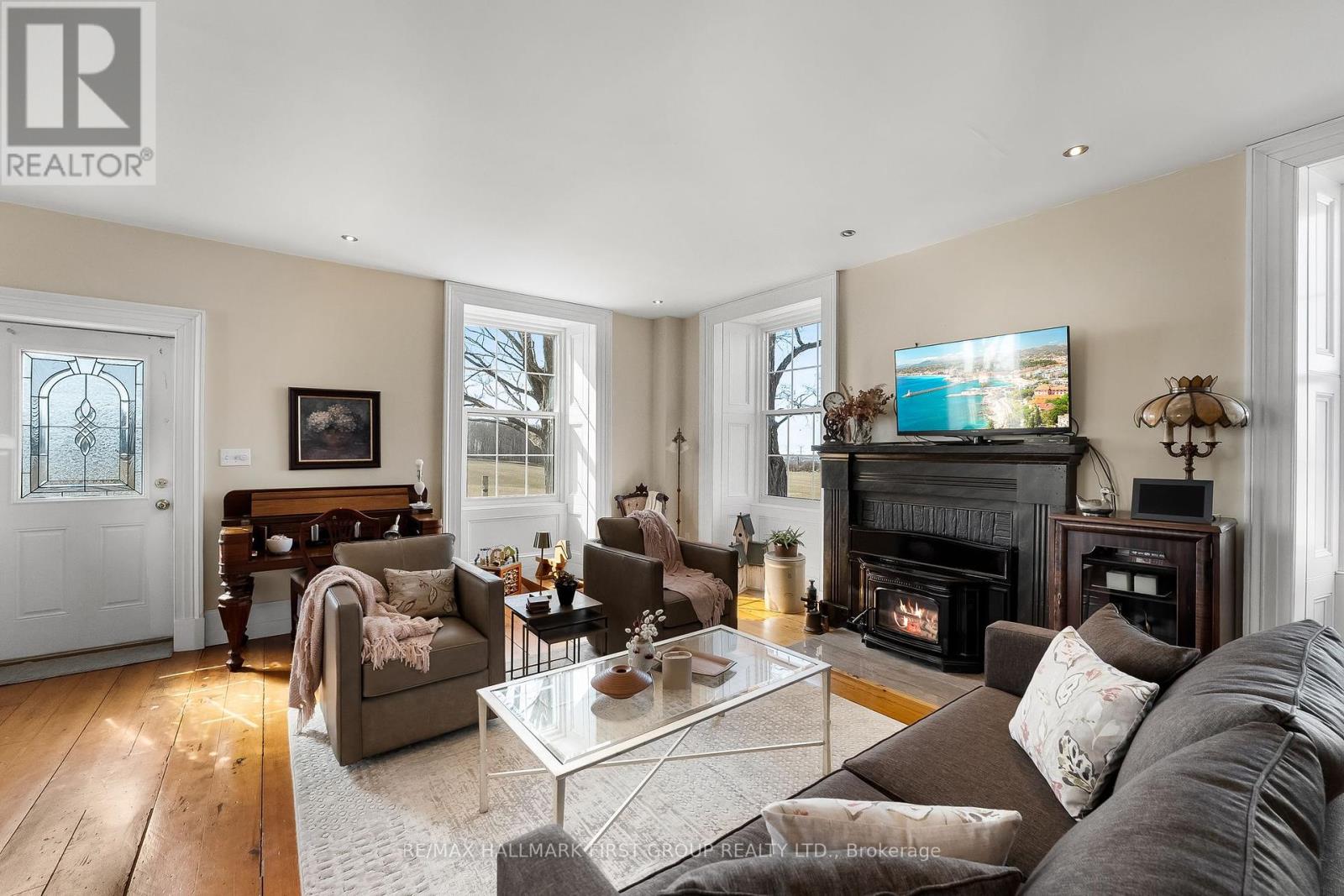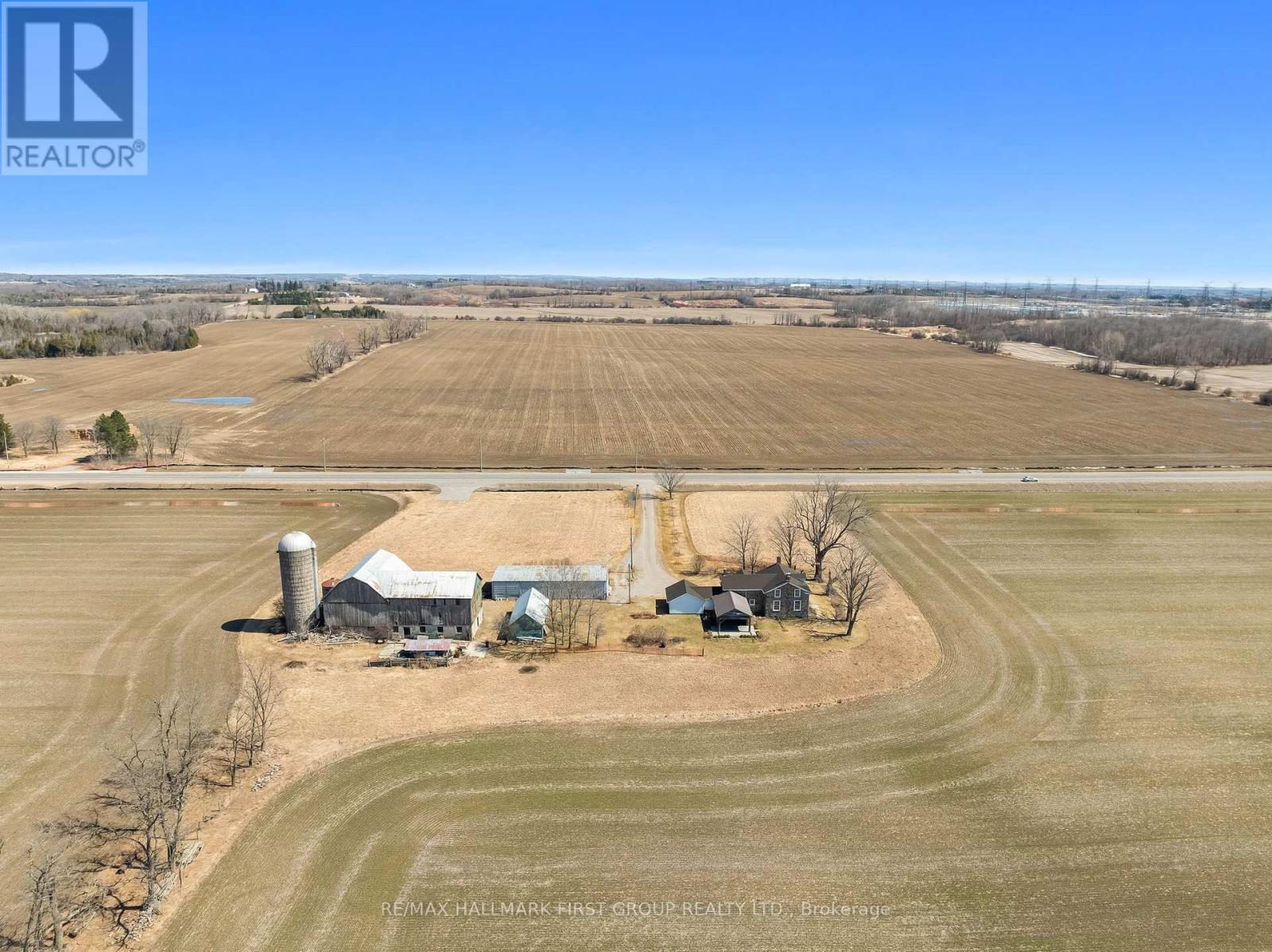3 Bedroom
2 Bathroom
2000 - 2500 sqft
Fireplace
Central Air Conditioning
Forced Air
Acreage
$3,300,000
Exceptionally rare 1857 historic stone home on 80 picturesque acres. Enjoy breathtaking sunsets and panoramic views from this remarkable heritage property. A pristine cold-water stream winds through the rolling landscape, adding to the natural beauty. Conveniently located just minutes from Highway 407 and close to all amenities. The farm boasts extensive road frontage on a paved road and also borders Columbus Road for added accessibility. Outbuildings include a 30x85 ft main barn with hydro and a 30x72 ft drive-in shed, also powered. Own a piece of Canadian history become the proud steward of this treasured heritage estate. (id:45725)
Property Details
|
MLS® Number
|
E12077799 |
|
Property Type
|
Agriculture |
|
Community Name
|
Rural Oshawa |
|
Farm Type
|
Farm |
|
Features
|
Ravine, Rolling |
|
Parking Space Total
|
22 |
|
Structure
|
Barn, Drive Shed |
|
View Type
|
View |
Building
|
Bathroom Total
|
2 |
|
Bedrooms Above Ground
|
3 |
|
Bedrooms Total
|
3 |
|
Appliances
|
Dishwasher, Dryer, Stove, Washer, Window Coverings, Refrigerator |
|
Basement Type
|
Partial |
|
Cooling Type
|
Central Air Conditioning |
|
Exterior Finish
|
Stone |
|
Fireplace Present
|
Yes |
|
Flooring Type
|
Wood, Hardwood |
|
Half Bath Total
|
1 |
|
Heating Fuel
|
Propane |
|
Heating Type
|
Forced Air |
|
Stories Total
|
2 |
|
Size Interior
|
2000 - 2500 Sqft |
Parking
Land
|
Acreage
|
Yes |
|
Size Irregular
|
80.5 Acre |
|
Size Total Text
|
80.5 Acre|50 - 100 Acres |
|
Surface Water
|
River/stream |
|
Zoning Description
|
Ag-a, Os-orm, Ag-orm |
Rooms
| Level |
Type |
Length |
Width |
Dimensions |
|
Second Level |
Primary Bedroom |
5.78 m |
3.88 m |
5.78 m x 3.88 m |
|
Second Level |
Bedroom 2 |
3.43 m |
2.74 m |
3.43 m x 2.74 m |
|
Second Level |
Bedroom 3 |
5.48 m |
4.9 m |
5.48 m x 4.9 m |
|
Second Level |
Office |
2.74 m |
2.2 m |
2.74 m x 2.2 m |
|
Second Level |
Bathroom |
3.56 m |
1.74 m |
3.56 m x 1.74 m |
|
Main Level |
Kitchen |
6.5 m |
5.42 m |
6.5 m x 5.42 m |
|
Main Level |
Dining Room |
4.13 m |
4.08 m |
4.13 m x 4.08 m |
|
Main Level |
Living Room |
6.71 m |
5.66 m |
6.71 m x 5.66 m |
|
Main Level |
Laundry Room |
2.95 m |
2.54 m |
2.95 m x 2.54 m |
|
Ground Level |
Utility Room |
3.72 m |
2.6 m |
3.72 m x 2.6 m |
|
Ground Level |
Other |
7.41 m |
5.51 m |
7.41 m x 5.51 m |
|
Ground Level |
Utility Room |
3.71 m |
2.81 m |
3.71 m x 2.81 m |
Utilities
https://www.realtor.ca/real-estate/28156095/3188-grandview-street-oshawa-rural-oshawa




















































