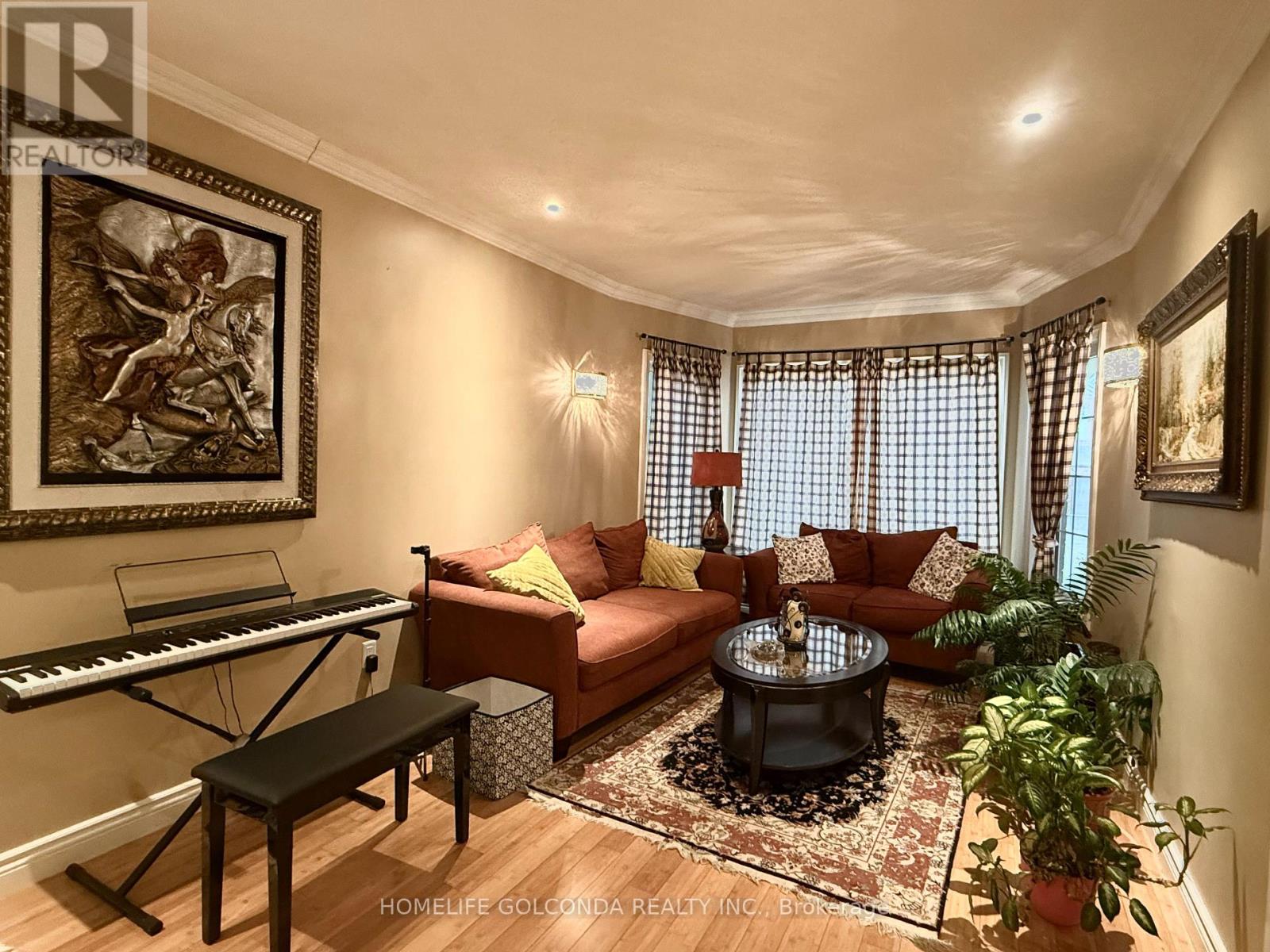95 Owl Ridge Drive Richmond Hill (Westbrook), Ontario L4S 1R1
4 Bedroom
3 Bathroom
Fireplace
Central Air Conditioning
Forced Air
$4,200 Monthly
Stunning 4-Bedroom Detached Home In Desirable Westbrook Community! Backing Onto Ravine! This Beautifully Maintained Home Features Hardwood Flooring Throughout And A Spacious Family Room With A Cozy Wood-Burning Fireplace. The Kitchen Is Equipped With Stainless Steel Appliances, And The Main Floor Includes A Convenient Laundry Room. The Primary Bedroom Boasts A 4-Piece Ensuite And Walk-In Closet. Located Close To Parks, Trails, Public Transit, Community Centers, And All Amenities. **EXTRAS** Zoned For Top-Ranking Schools Including St. Theresa Of Lisieux CHS And Richmond Hill High School. (id:45725)
Property Details
| MLS® Number | N12077678 |
| Property Type | Single Family |
| Community Name | Westbrook |
| Parking Space Total | 4 |
Building
| Bathroom Total | 3 |
| Bedrooms Above Ground | 4 |
| Bedrooms Total | 4 |
| Appliances | Water Heater, Dryer, Hood Fan, Stove, Washer, Refrigerator |
| Basement Development | Unfinished |
| Basement Type | N/a (unfinished) |
| Construction Style Attachment | Detached |
| Cooling Type | Central Air Conditioning |
| Exterior Finish | Brick |
| Fireplace Present | Yes |
| Flooring Type | Hardwood |
| Foundation Type | Insulated Concrete Forms |
| Half Bath Total | 1 |
| Heating Fuel | Natural Gas |
| Heating Type | Forced Air |
| Stories Total | 2 |
| Type | House |
| Utility Water | Municipal Water |
Parking
| Attached Garage | |
| Garage |
Land
| Acreage | No |
| Sewer | Sanitary Sewer |
| Size Depth | 147 Ft ,8 In |
| Size Frontage | 39 Ft ,4 In |
| Size Irregular | 39.37 X 147.7 Ft |
| Size Total Text | 39.37 X 147.7 Ft |
Rooms
| Level | Type | Length | Width | Dimensions |
|---|---|---|---|---|
| Second Level | Primary Bedroom | 4.76 m | 3.02 m | 4.76 m x 3.02 m |
| Second Level | Bedroom 2 | 3.07 m | 3.21 m | 3.07 m x 3.21 m |
| Second Level | Bedroom 3 | 3.49 m | 2.7 m | 3.49 m x 2.7 m |
| Second Level | Bedroom 4 | 3 m | 2.88 m | 3 m x 2.88 m |
| Main Level | Living Room | 7.89 m | 3.03 m | 7.89 m x 3.03 m |
| Main Level | Dining Room | 7.89 m | 3.03 m | 7.89 m x 3.03 m |
| Main Level | Family Room | 4.85 m | 3.05 m | 4.85 m x 3.05 m |
| Main Level | Kitchen | 5.79 m | 3.52 m | 5.79 m x 3.52 m |
| Main Level | Eating Area | 5.79 m | 3.52 m | 5.79 m x 3.52 m |
https://www.realtor.ca/real-estate/28156303/95-owl-ridge-drive-richmond-hill-westbrook-westbrook
Interested?
Contact us for more information













