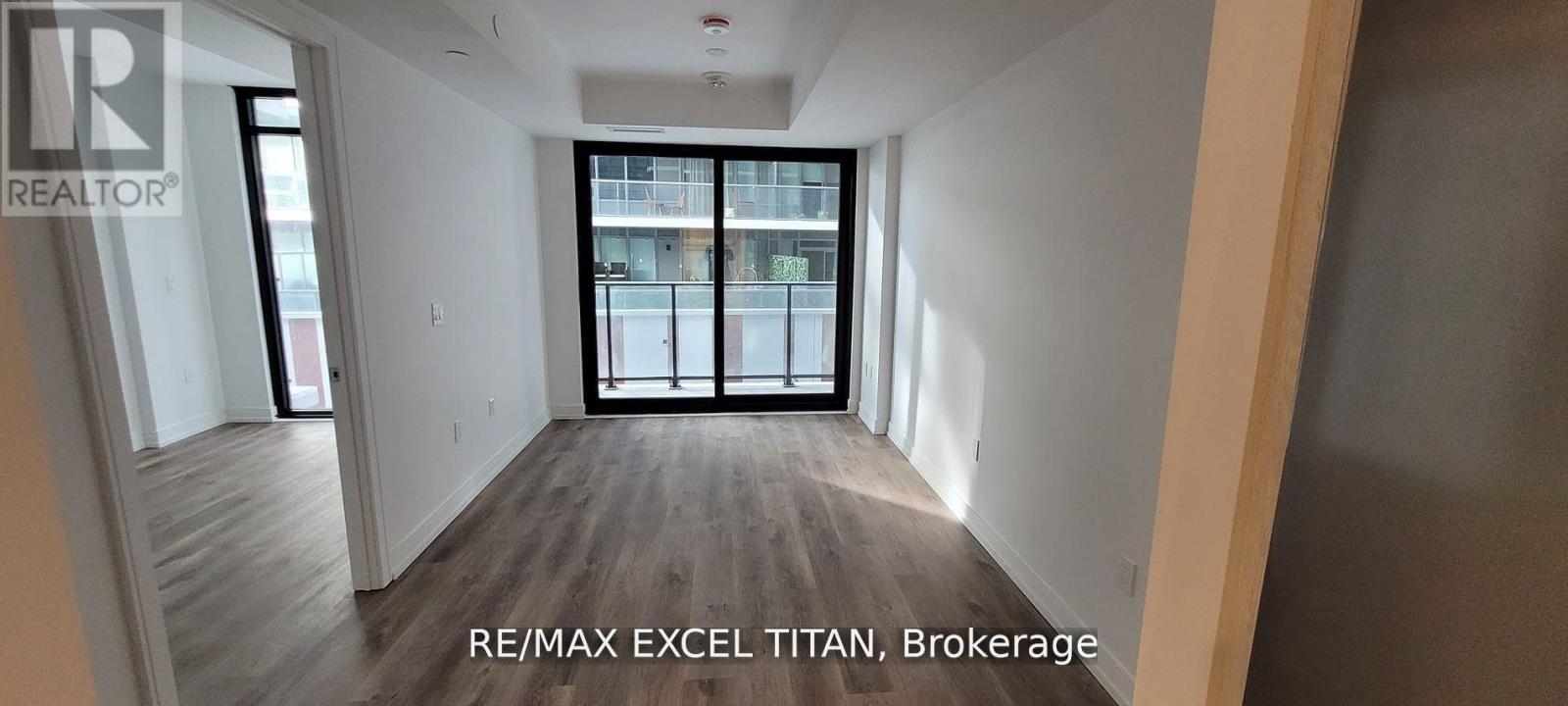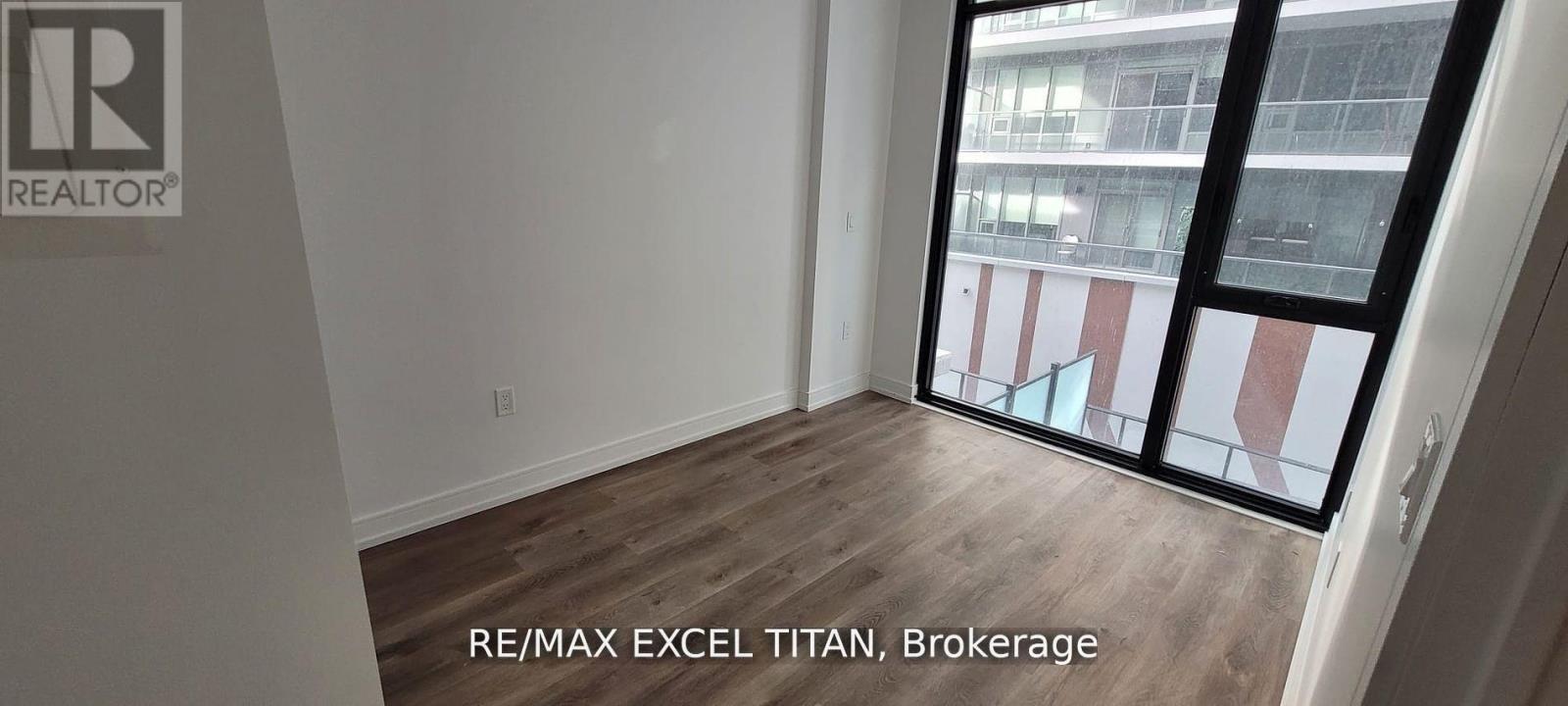2 Bedroom
1 Bathroom
500 - 599 sqft
Central Air Conditioning
Forced Air
$1,800 Monthly
Discover modern urban living in this 1 bedroom apartment at 1 Jarvis Street in the heart of Hamilton. This stunning unit offers unbeatable convenience, located just a 10-minute walk from Hamilton GO Station, 5 minutes from Hamilton General and Children's Hospital, and only minutes from McMaster University's Downtown Campus. Designed for comfort and lifestyle, the building features premium amenities including a fully-equipped fitness center, a stylish co-working lounge perfect for remote work or study, and retail space on the ground floor for everyday convenience. With easy access to Highway 403 and the QEW, commuting is a breeze, while nearby parks and bike paths make it easy to enjoy the outdoors. Don't miss this rare opportunity to this beautiful, modern space home experience elevated living in one of Hamilton's most exciting developments. (id:45725)
Property Details
|
MLS® Number
|
X12077701 |
|
Property Type
|
Single Family |
|
Community Name
|
Beasley |
|
Amenities Near By
|
Hospital, Park, Public Transit, Schools |
|
Community Features
|
Pet Restrictions, Community Centre |
|
Features
|
Balcony |
|
View Type
|
City View |
Building
|
Bathroom Total
|
1 |
|
Bedrooms Above Ground
|
1 |
|
Bedrooms Below Ground
|
1 |
|
Bedrooms Total
|
2 |
|
Age
|
New Building |
|
Amenities
|
Security/concierge, Exercise Centre, Party Room |
|
Appliances
|
Intercom, Dryer, Stove, Washer, Refrigerator |
|
Cooling Type
|
Central Air Conditioning |
|
Exterior Finish
|
Concrete |
|
Flooring Type
|
Hardwood |
|
Foundation Type
|
Poured Concrete |
|
Heating Fuel
|
Natural Gas |
|
Heating Type
|
Forced Air |
|
Size Interior
|
500 - 599 Sqft |
|
Type
|
Apartment |
Parking
Land
|
Acreage
|
No |
|
Land Amenities
|
Hospital, Park, Public Transit, Schools |
Rooms
| Level |
Type |
Length |
Width |
Dimensions |
|
Main Level |
Living Room |
3 m |
2.4 m |
3 m x 2.4 m |
|
Main Level |
Kitchen |
2.4 m |
1.8 m |
2.4 m x 1.8 m |
|
Main Level |
Dining Room |
3.9 m |
2.4 m |
3.9 m x 2.4 m |
|
Main Level |
Bedroom |
3.9 m |
2.4 m |
3.9 m x 2.4 m |
|
Main Level |
Den |
3.9 m |
2.1 m |
3.9 m x 2.1 m |
|
Main Level |
Bathroom |
2.4 m |
1.5 m |
2.4 m x 1.5 m |
https://www.realtor.ca/real-estate/28156477/417-1-jarvis-street-hamilton-beasley-beasley


























