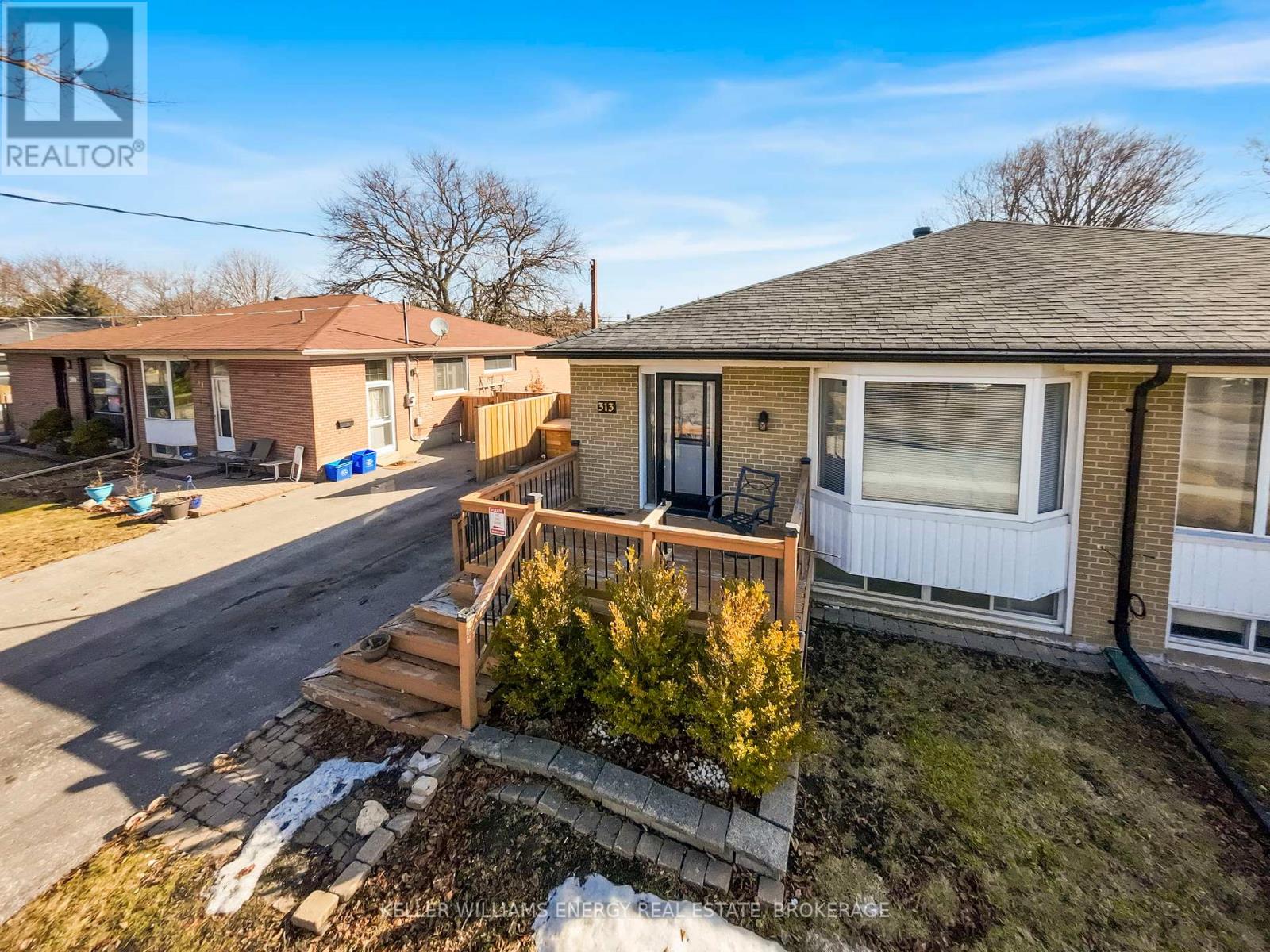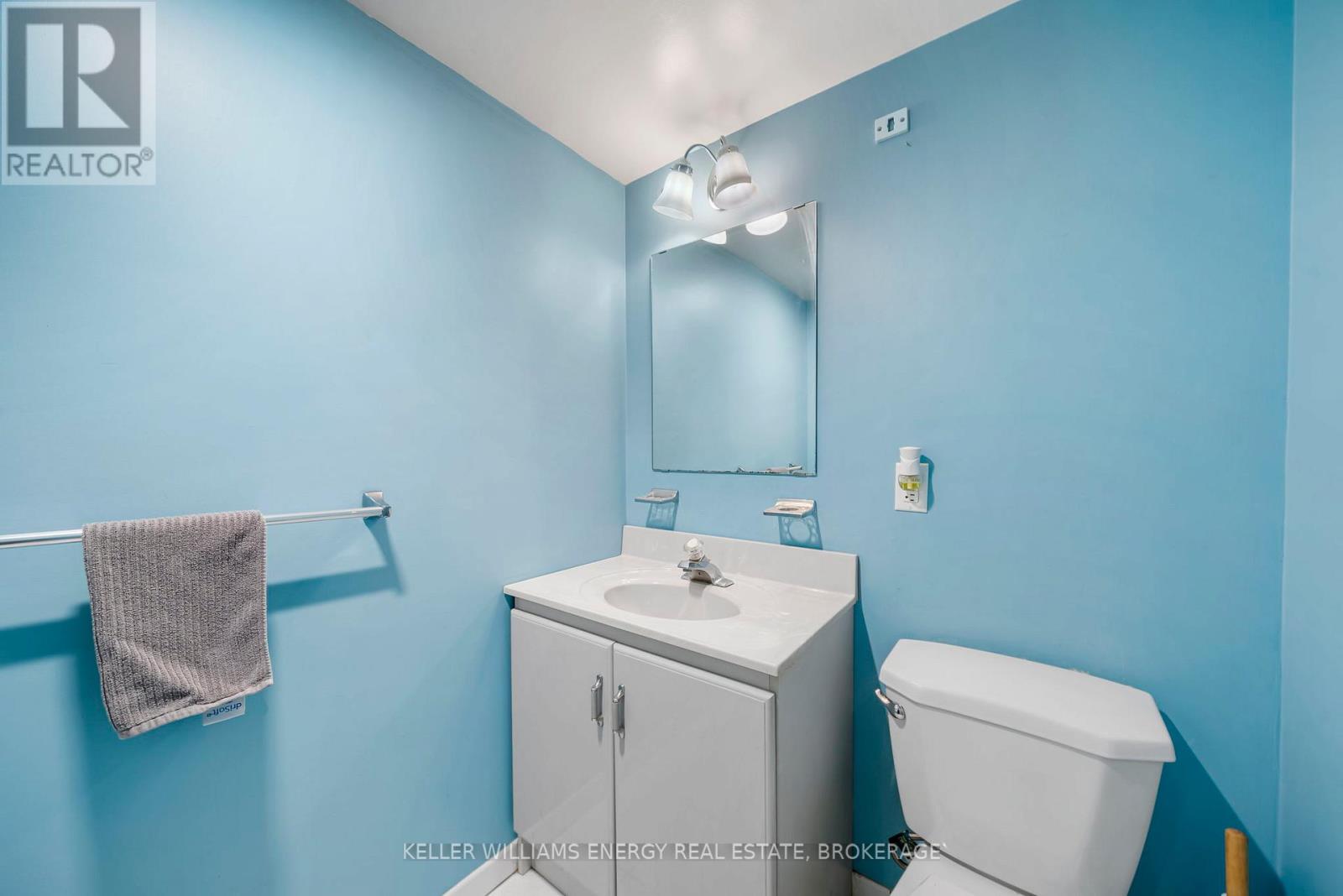313 Rosedale Drive Whitby (Downtown Whitby), Ontario L1N 1Z2
$649,900
Welcome to the vibrant community of Downtown Whitby! This charming semi-detached bungalow is ideally situated close to all amenities top-rated schools, parks, shopping, highway access, and much more! Featuring 3 bedrooms and 2 bathrooms, this home is a fantastic opportunity for first-time buyers or savvy investors. The main level offers a bright and inviting kitchen, along with sun-filled living and dining areas perfect for entertaining. Three generously sized bedrooms and a 3-piece bath complete the main floor. The partially finished lower level features a spacious rec room, an additional room that can serve as a fourth bedroom, home office, or hobby space, as well as a Separate Entrance. Step outside to enjoy a large private fenced-in backyard with a shed and no neighbours behind, but backing onto a park! This offers the perfect retreat for relaxation and outdoor activities. Don't miss your chance to own this fantastic home in an unbeatable location! (id:45725)
Open House
This property has open houses!
2:00 pm
Ends at:4:00 pm
2:00 pm
Ends at:4:00 pm
Property Details
| MLS® Number | E12077902 |
| Property Type | Single Family |
| Community Name | Downtown Whitby |
| Parking Space Total | 2 |
Building
| Bathroom Total | 2 |
| Bedrooms Above Ground | 3 |
| Bedrooms Below Ground | 1 |
| Bedrooms Total | 4 |
| Appliances | All, Window Coverings |
| Architectural Style | Bungalow |
| Basement Development | Partially Finished |
| Basement Features | Separate Entrance |
| Basement Type | N/a (partially Finished) |
| Construction Style Attachment | Semi-detached |
| Cooling Type | Central Air Conditioning |
| Exterior Finish | Brick |
| Flooring Type | Ceramic, Laminate, Carpeted, Hardwood |
| Foundation Type | Concrete |
| Heating Fuel | Natural Gas |
| Heating Type | Forced Air |
| Stories Total | 1 |
| Size Interior | 700 - 1100 Sqft |
| Type | House |
| Utility Water | Municipal Water |
Parking
| No Garage |
Land
| Acreage | No |
| Sewer | Sanitary Sewer |
| Size Depth | 100 Ft ,1 In |
| Size Frontage | 37 Ft ,6 In |
| Size Irregular | 37.5 X 100.1 Ft |
| Size Total Text | 37.5 X 100.1 Ft |
Rooms
| Level | Type | Length | Width | Dimensions |
|---|---|---|---|---|
| Lower Level | Recreational, Games Room | 3.22 m | 6.5 m | 3.22 m x 6.5 m |
| Lower Level | Bedroom 4 | 3.32 m | 3.86 m | 3.32 m x 3.86 m |
| Main Level | Kitchen | 2.69 m | 3.33 m | 2.69 m x 3.33 m |
| Main Level | Dining Room | 3.33 m | 3.1 m | 3.33 m x 3.1 m |
| Main Level | Living Room | 3.33 m | 4.55 m | 3.33 m x 4.55 m |
| Main Level | Primary Bedroom | 3.83 m | 2.98 m | 3.83 m x 2.98 m |
| Main Level | Bedroom 2 | 2.65 m | 3.2 m | 2.65 m x 3.2 m |
| Main Level | Bedroom 3 | 3.07 m | 2.43 m | 3.07 m x 2.43 m |
Interested?
Contact us for more information





























