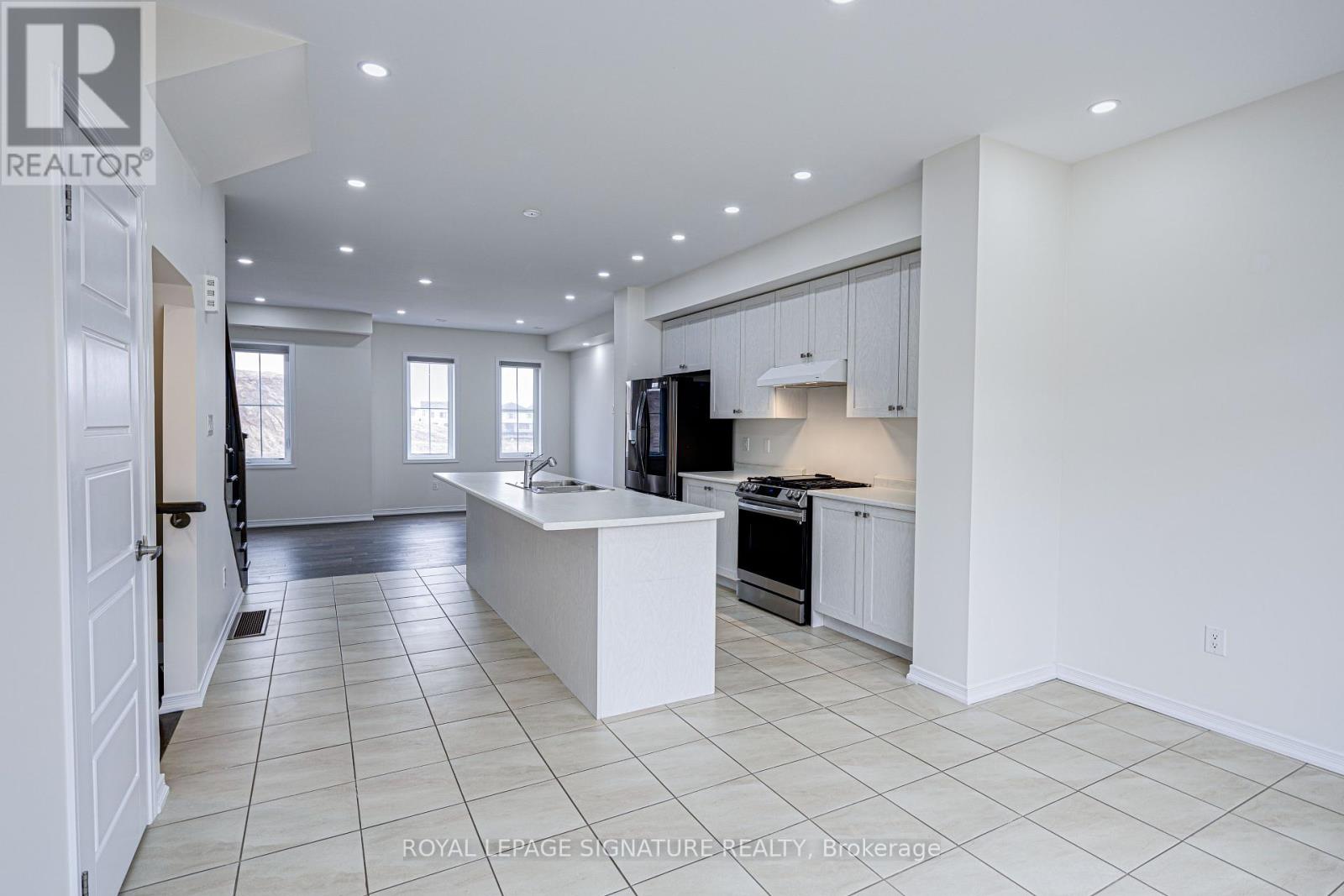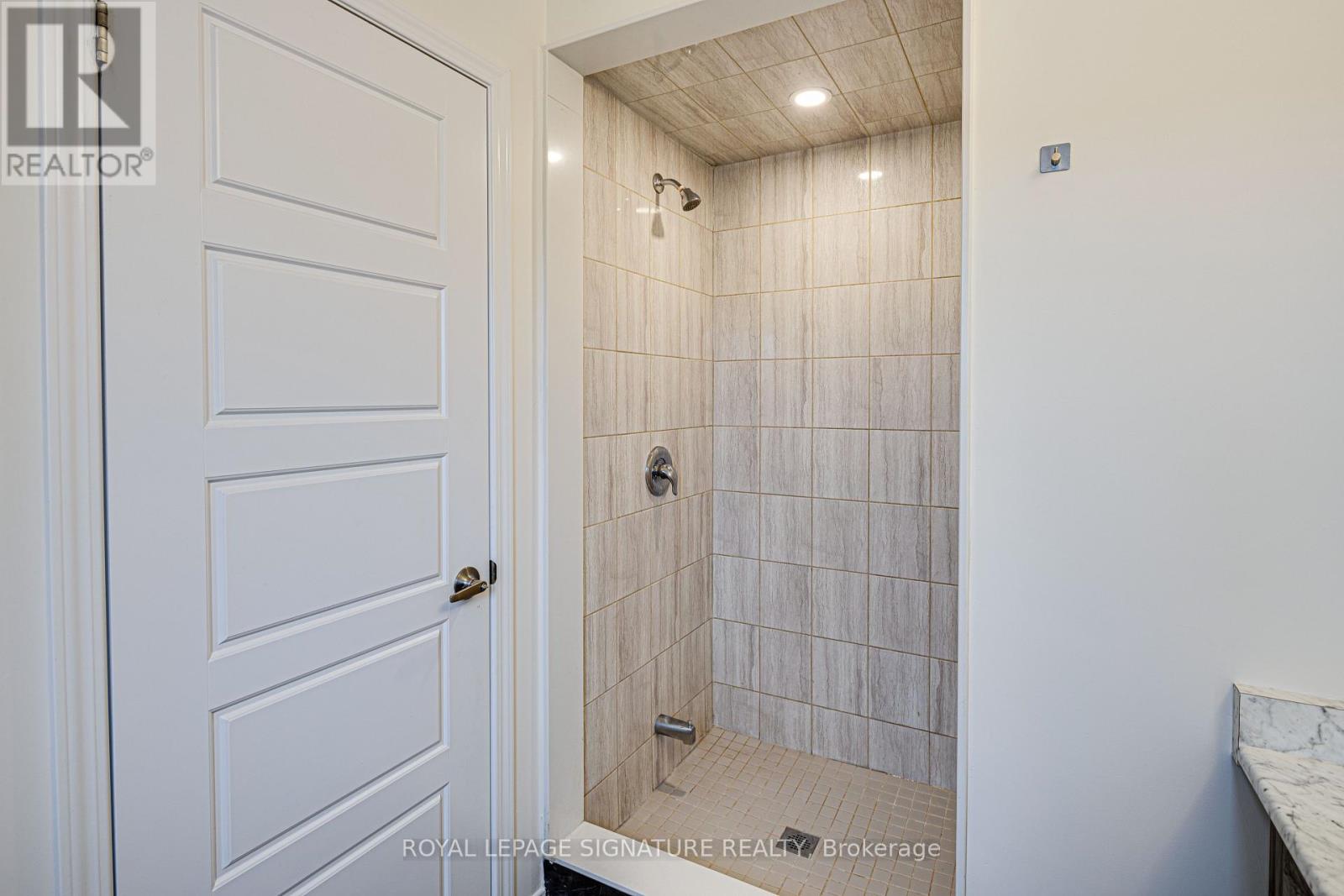231 Gillespie Drive Brant (Brantford Twp), Ontario N3T 0W2
3 Bedroom
3 Bathroom
1500 - 2000 sqft
Central Air Conditioning
Forced Air
$629,000
1579 SF Freehold Attached Home, No Maintenance Fees Features 3 Levels of Comfort. 3 Bed, 3 Bath, Open Concept Living Room and Dining Room, Kitchen with W/O to Private Balcony, Garage Has Seperate Entrance to House. Private Drive Pot Lights Galore, Modern Living In Desirable Neighbourhood! (id:45725)
Property Details
| MLS® Number | X12077837 |
| Property Type | Single Family |
| Community Name | Brantford Twp |
| Parking Space Total | 2 |
Building
| Bathroom Total | 3 |
| Bedrooms Above Ground | 3 |
| Bedrooms Total | 3 |
| Appliances | Dryer, Stove, Washer, Window Coverings, Refrigerator |
| Basement Features | Walk Out |
| Basement Type | N/a |
| Construction Style Attachment | Attached |
| Cooling Type | Central Air Conditioning |
| Exterior Finish | Brick |
| Flooring Type | Laminate, Ceramic, Carpeted |
| Foundation Type | Unknown |
| Half Bath Total | 1 |
| Heating Fuel | Natural Gas |
| Heating Type | Forced Air |
| Stories Total | 3 |
| Size Interior | 1500 - 2000 Sqft |
| Type | Row / Townhouse |
| Utility Water | Municipal Water |
Parking
| Garage |
Land
| Acreage | No |
| Sewer | Sanitary Sewer |
| Size Depth | 95 Ft |
| Size Frontage | 18 Ft |
| Size Irregular | 18 X 95 Ft |
| Size Total Text | 18 X 95 Ft |
Rooms
| Level | Type | Length | Width | Dimensions |
|---|---|---|---|---|
| Second Level | Living Room | 5.23 m | 3.8 m | 5.23 m x 3.8 m |
| Second Level | Dining Room | 4.3 m | 2.6 m | 4.3 m x 2.6 m |
| Second Level | Kitchen | 4.01 m | 3.71 m | 4.01 m x 3.71 m |
| Third Level | Primary Bedroom | 4.58 m | 3.03 m | 4.58 m x 3.03 m |
| Third Level | Bedroom 2 | 3.29 m | 2.73 m | 3.29 m x 2.73 m |
| Third Level | Bedroom 3 | 3.3 m | 2.44 m | 3.3 m x 2.44 m |
| Main Level | Laundry Room | Measurements not available |
https://www.realtor.ca/real-estate/28156690/231-gillespie-drive-brant-brantford-twp-brantford-twp
Interested?
Contact us for more information































