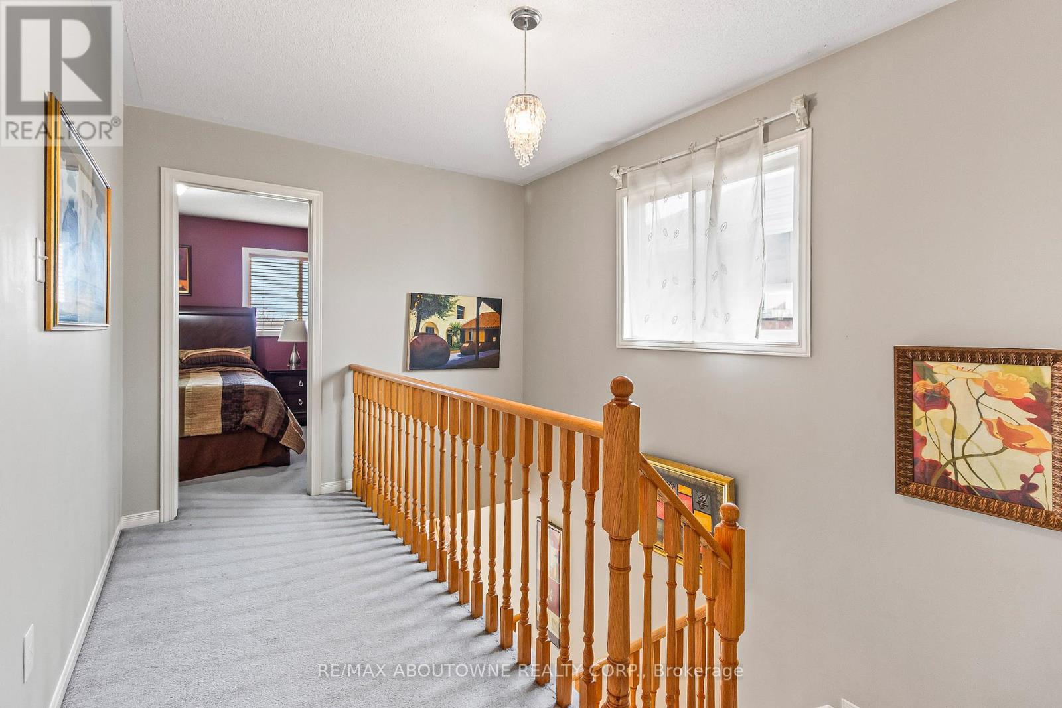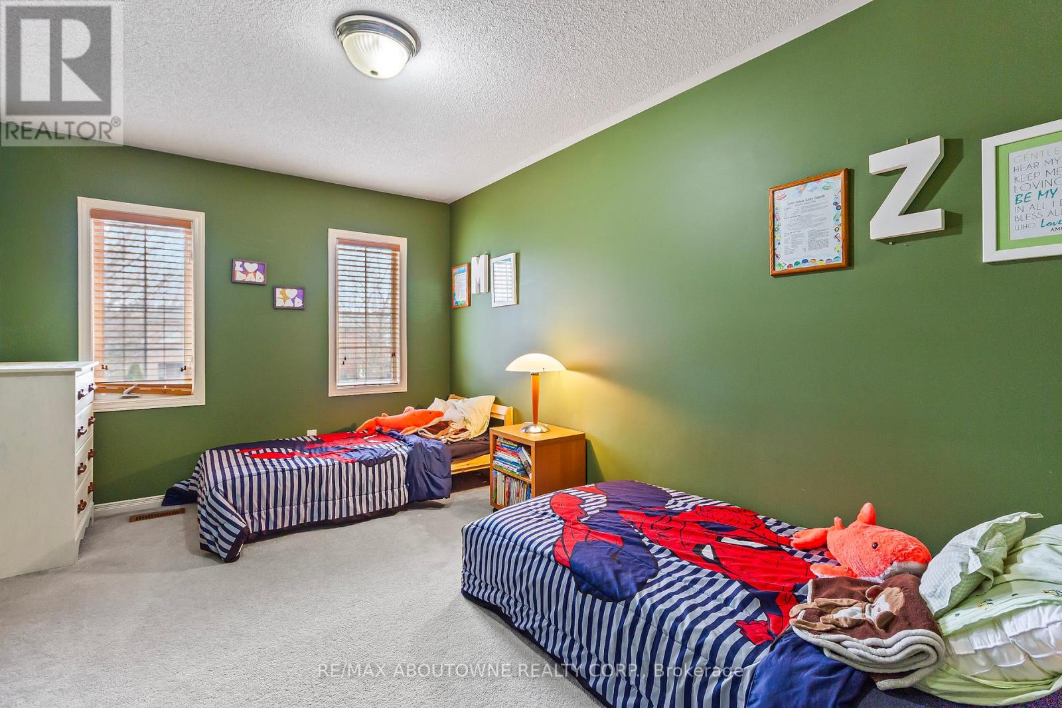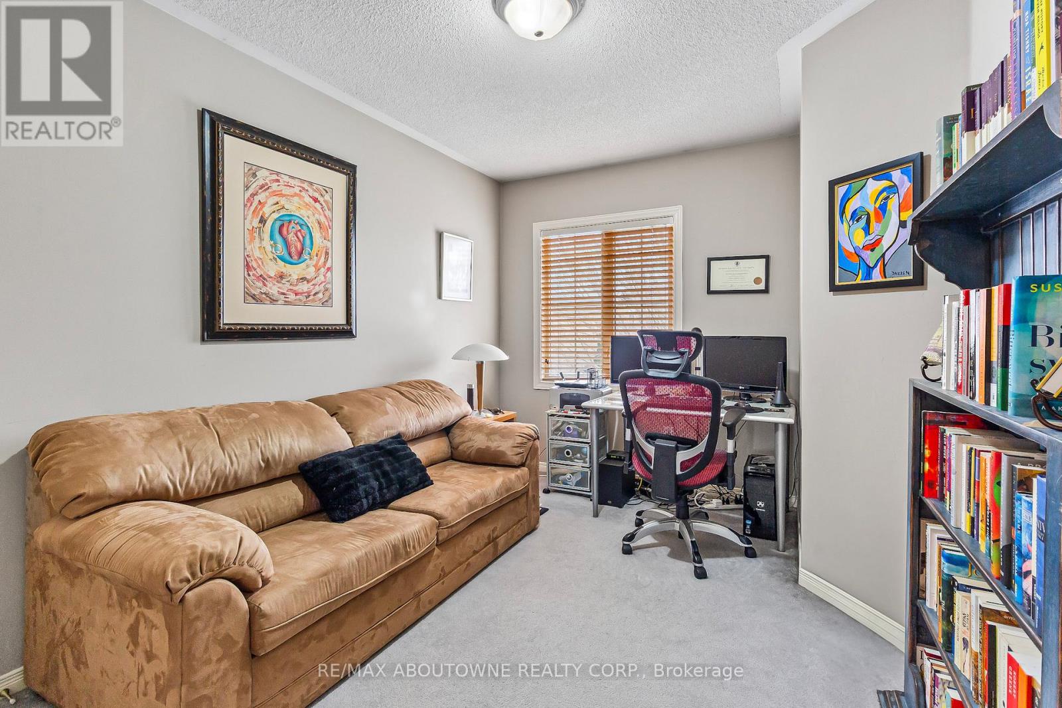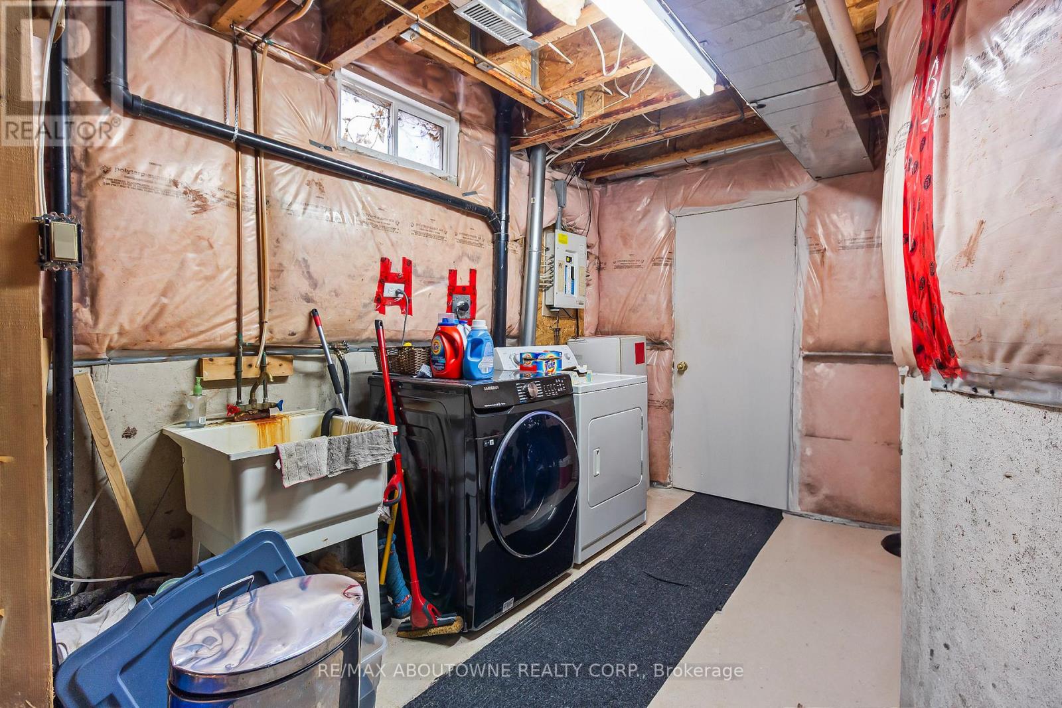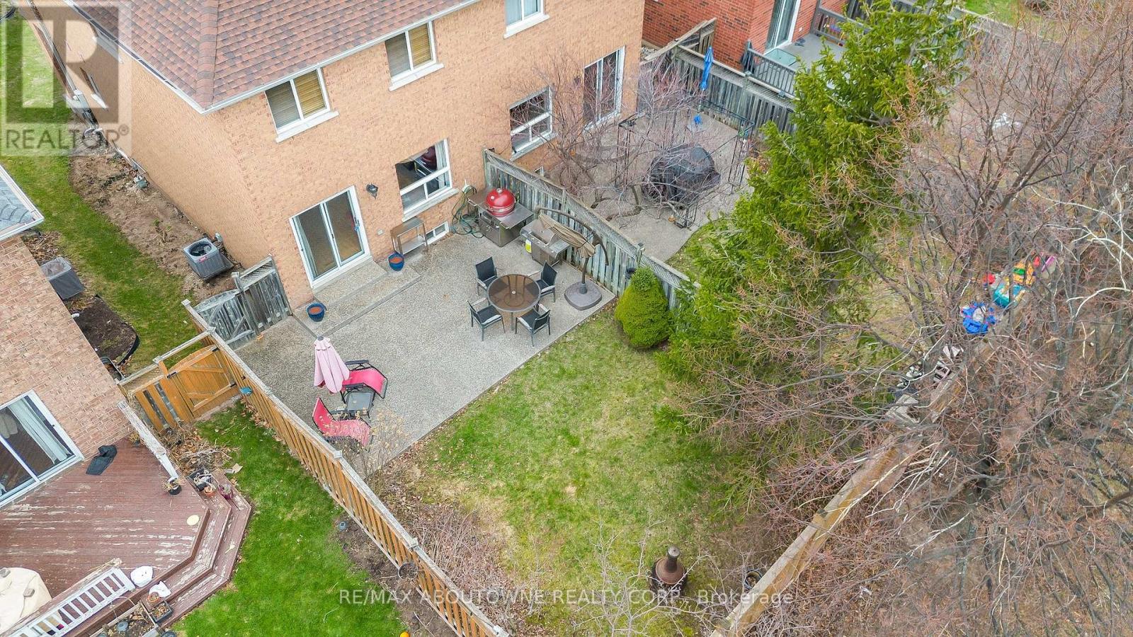3 Bedroom
3 Bathroom
1100 - 1500 sqft
Central Air Conditioning
Forced Air
$895,000
Immaculate and well-cared-for semi-detached home set in the prestigious West Oak Trails community one of Oakville's most sought-after neighbourhoods. Featuring 3 bedrooms and 2.5 bathrooms, this semi is thoughtfully laid out for comfortable family living. The bright, welcoming living room is framed by a large window that bathes the space in natural light, while the adjacent dining area is perfect for everyday meals or entertaining guests. A sun-filled eat-in kitchen opens directly to the fully fenced backyard with a concrete aggregate patio ideal for summer gatherings, children's play, or quiet outdoor relaxation. Upstairs, the spacious primary suite boasts a walk-in closet and a 4-piece ensuite. Two additional bedrooms offer flexibility for growing families, guests, or a home office. The finished basement extends your living space, featuring pot lights, a versatile additional room, and a dedicated laundry and utility area. Conveniently located minutes from top-rated schools, Oakville Trafalgar Memorial Hospital, Bronte GO, and a network of scenic trails, parks, and ponds. Close to Glen Abbey Rec Centre, Lions Valley Park, and numerous shops and restaurants offering the perfect balance of natural beauty and urban convenience. (id:45725)
Property Details
|
MLS® Number
|
W12078071 |
|
Property Type
|
Single Family |
|
Community Name
|
1022 - WT West Oak Trails |
|
Amenities Near By
|
Park, Public Transit, Schools |
|
Parking Space Total
|
3 |
Building
|
Bathroom Total
|
3 |
|
Bedrooms Above Ground
|
3 |
|
Bedrooms Total
|
3 |
|
Age
|
16 To 30 Years |
|
Basement Development
|
Finished |
|
Basement Type
|
Full (finished) |
|
Construction Style Attachment
|
Semi-detached |
|
Cooling Type
|
Central Air Conditioning |
|
Exterior Finish
|
Brick |
|
Foundation Type
|
Concrete |
|
Half Bath Total
|
1 |
|
Heating Fuel
|
Natural Gas |
|
Heating Type
|
Forced Air |
|
Stories Total
|
2 |
|
Size Interior
|
1100 - 1500 Sqft |
|
Type
|
House |
|
Utility Water
|
Municipal Water |
Parking
Land
|
Acreage
|
No |
|
Land Amenities
|
Park, Public Transit, Schools |
|
Sewer
|
Sanitary Sewer |
|
Size Depth
|
108 Ft ,6 In |
|
Size Frontage
|
25 Ft |
|
Size Irregular
|
25 X 108.5 Ft |
|
Size Total Text
|
25 X 108.5 Ft|under 1/2 Acre |
Rooms
| Level |
Type |
Length |
Width |
Dimensions |
|
Second Level |
Primary Bedroom |
4.6 m |
3.2 m |
4.6 m x 3.2 m |
|
Second Level |
Bedroom |
2.92 m |
5.69 m |
2.92 m x 5.69 m |
|
Second Level |
Bedroom |
2.79 m |
3.61 m |
2.79 m x 3.61 m |
|
Basement |
Family Room |
5.38 m |
5.77 m |
5.38 m x 5.77 m |
|
Basement |
Utility Room |
5.38 m |
4.52 m |
5.38 m x 4.52 m |
|
Main Level |
Living Room |
5.38 m |
3.12 m |
5.38 m x 3.12 m |
|
Main Level |
Dining Room |
2.72 m |
2.39 m |
2.72 m x 2.39 m |
|
Main Level |
Kitchen |
2.72 m |
2.31 m |
2.72 m x 2.31 m |
https://www.realtor.ca/real-estate/28157153/1378-brookstar-drive-oakville-1022-wt-west-oak-trails-1022-wt-west-oak-trails













