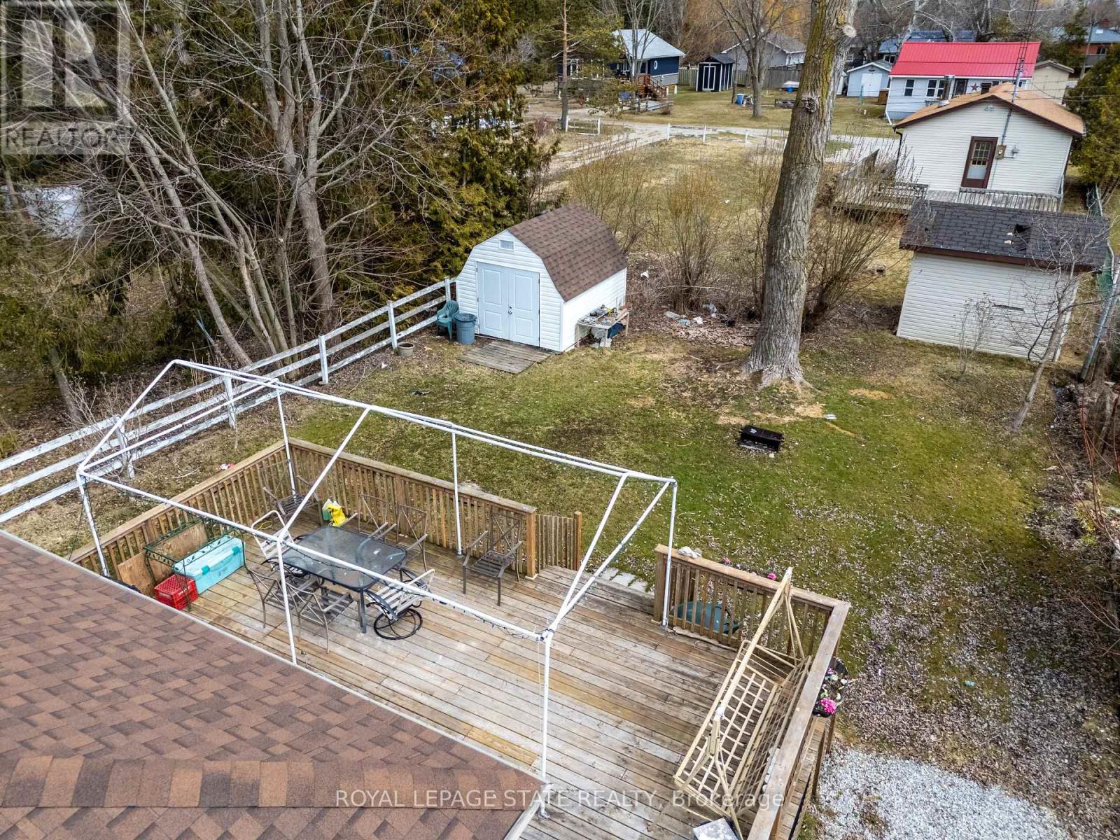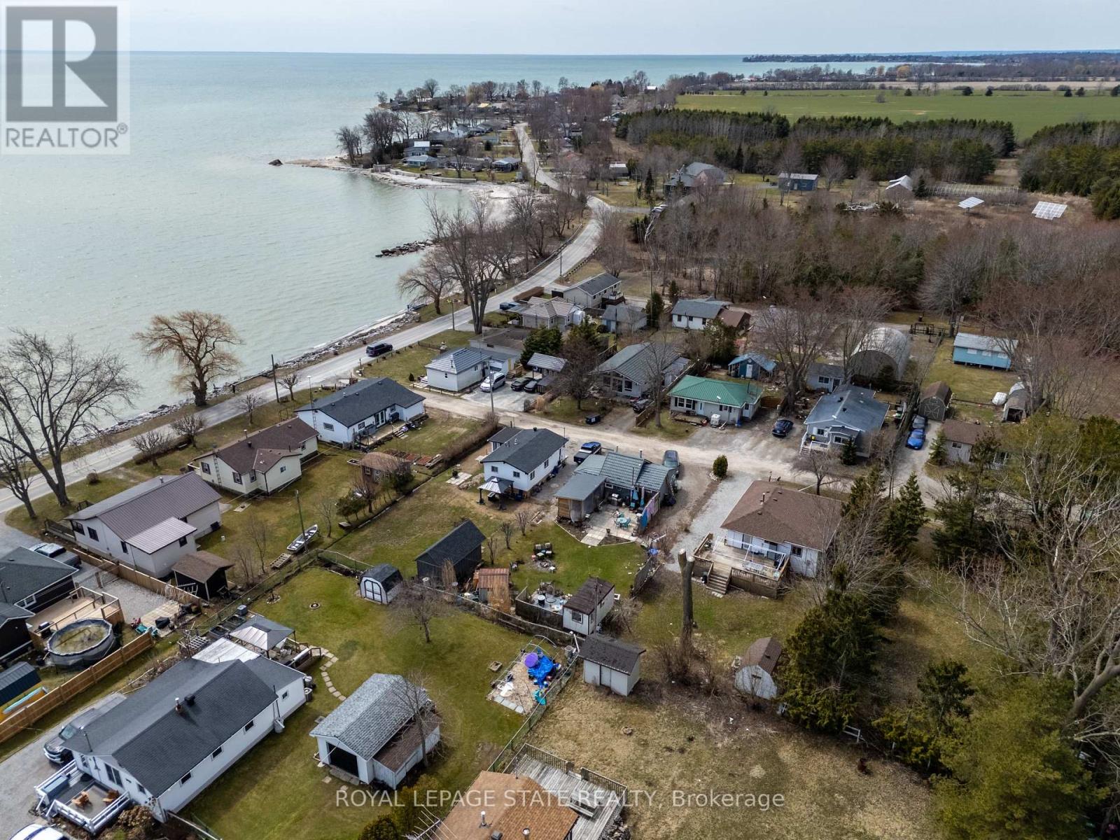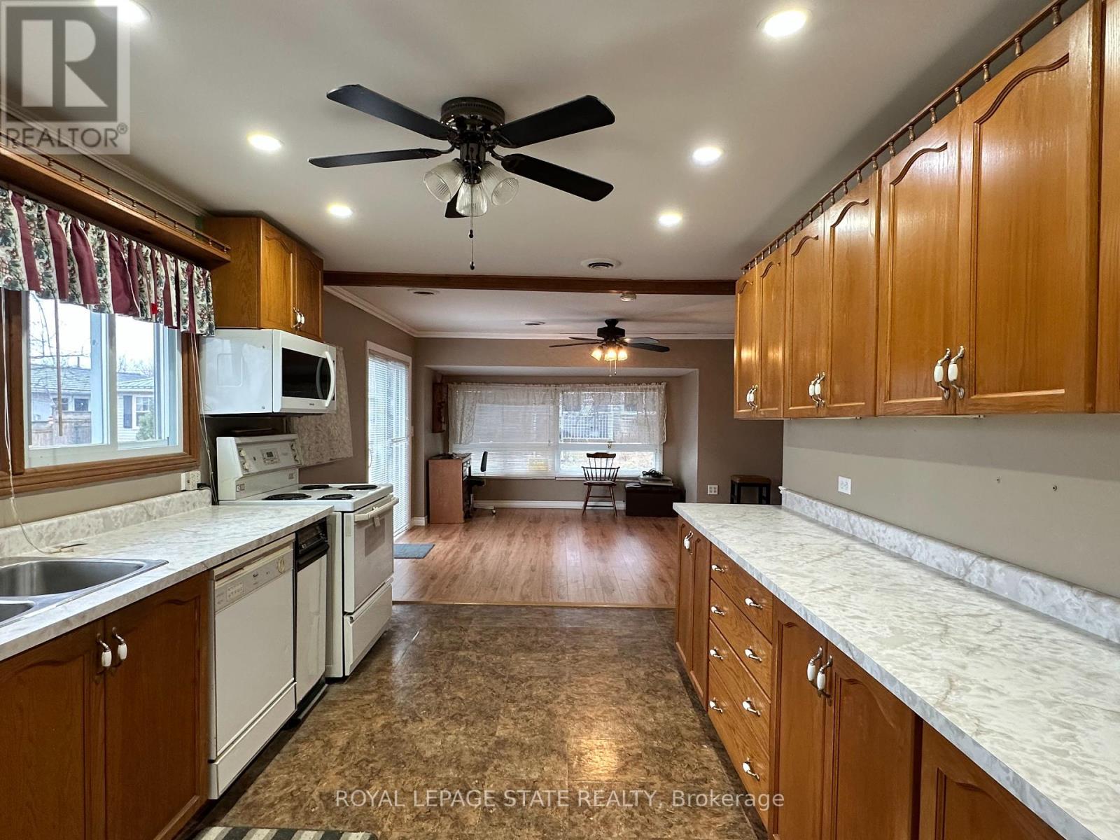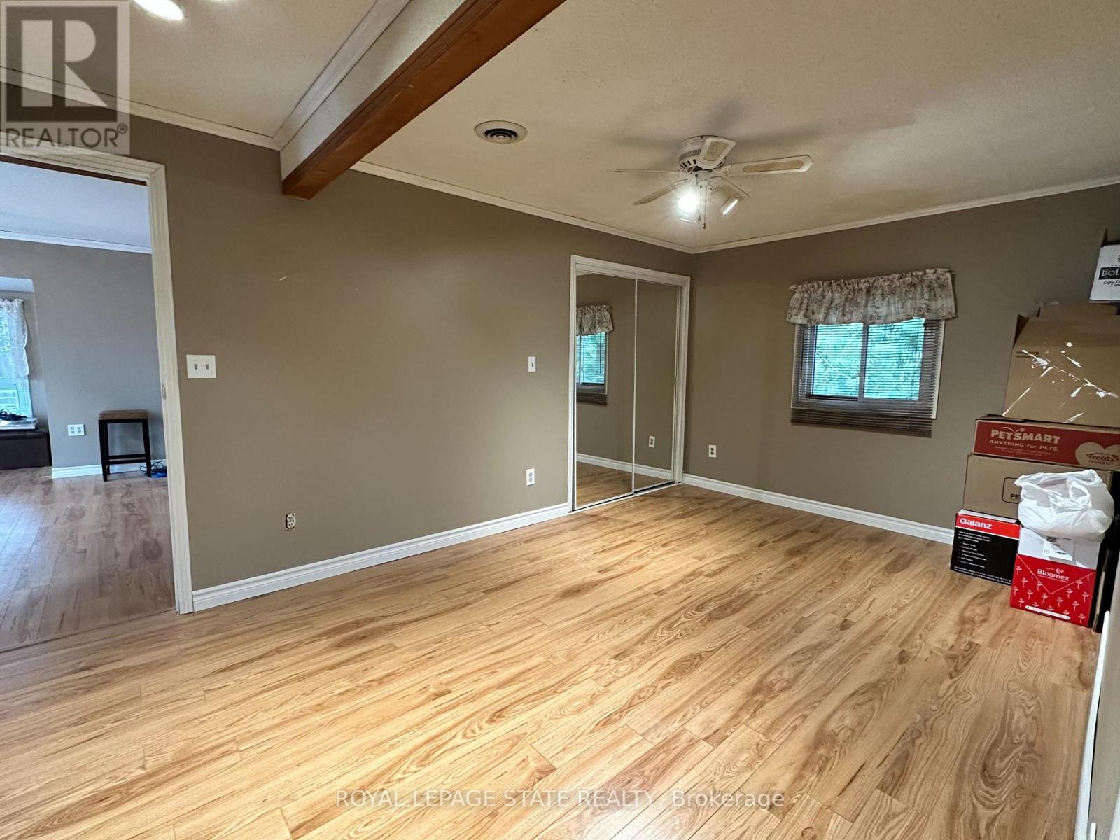2 Bedroom
1 Bathroom
700 - 1100 sqft
Bungalow
Window Air Conditioner
Forced Air
$395,000
Walking distance to Lake Erie this charming 2 bedroom, year round cottage is set in a tranquil rural setting, and offers the perfect escape from the hustle and bustle of city life. Situated on a spacious lot, at the end of a quiet dead end street, this property promises privacy and serenity. The large yard is ideal for outdoor activities, gardening, or simply relaxing. The long driveway offers lots of parking. The cottage is within walking distance to the lake, and offers lake views from the expansive deck. Inside you will find open concept kitchen with loads of cupboards and counter space, and bright living area with large front window. Master bedroom boasts ensuite privileges, 3 piece bath with spa like shower. Additional features include in suite laundry, forced air natural gas furnace, gas line to BBQ, and a convenient shed for storage, adding to the comfort and functionality of this delightful home. (id:45725)
Property Details
|
MLS® Number
|
X12078187 |
|
Property Type
|
Single Family |
|
Community Name
|
Haldimand |
|
Equipment Type
|
None |
|
Parking Space Total
|
3 |
|
Rental Equipment Type
|
None |
|
Structure
|
Shed |
|
View Type
|
Lake View |
Building
|
Bathroom Total
|
1 |
|
Bedrooms Above Ground
|
2 |
|
Bedrooms Total
|
2 |
|
Appliances
|
Water Heater, Compactor, Dishwasher, Microwave, Stove, Refrigerator |
|
Architectural Style
|
Bungalow |
|
Construction Style Attachment
|
Detached |
|
Cooling Type
|
Window Air Conditioner |
|
Exterior Finish
|
Vinyl Siding |
|
Heating Fuel
|
Natural Gas |
|
Heating Type
|
Forced Air |
|
Stories Total
|
1 |
|
Size Interior
|
700 - 1100 Sqft |
|
Type
|
House |
|
Utility Water
|
Cistern |
Parking
Land
|
Acreage
|
No |
|
Sewer
|
Holding Tank |
|
Size Depth
|
113 Ft ,2 In |
|
Size Frontage
|
45 Ft ,8 In |
|
Size Irregular
|
45.7 X 113.2 Ft |
|
Size Total Text
|
45.7 X 113.2 Ft|under 1/2 Acre |
|
Surface Water
|
Lake/pond |
Rooms
| Level |
Type |
Length |
Width |
Dimensions |
|
Main Level |
Living Room |
4.95 m |
4.65 m |
4.95 m x 4.65 m |
|
Main Level |
Kitchen |
3.2 m |
3.05 m |
3.2 m x 3.05 m |
|
Main Level |
Bedroom |
3.58 m |
3.17 m |
3.58 m x 3.17 m |
|
Main Level |
Primary Bedroom |
5.21 m |
3.05 m |
5.21 m x 3.05 m |
|
Main Level |
Bathroom |
2.43 m |
2.26 m |
2.43 m x 2.26 m |
https://www.realtor.ca/real-estate/28157577/22-6th-street-haldimand-haldimand




























