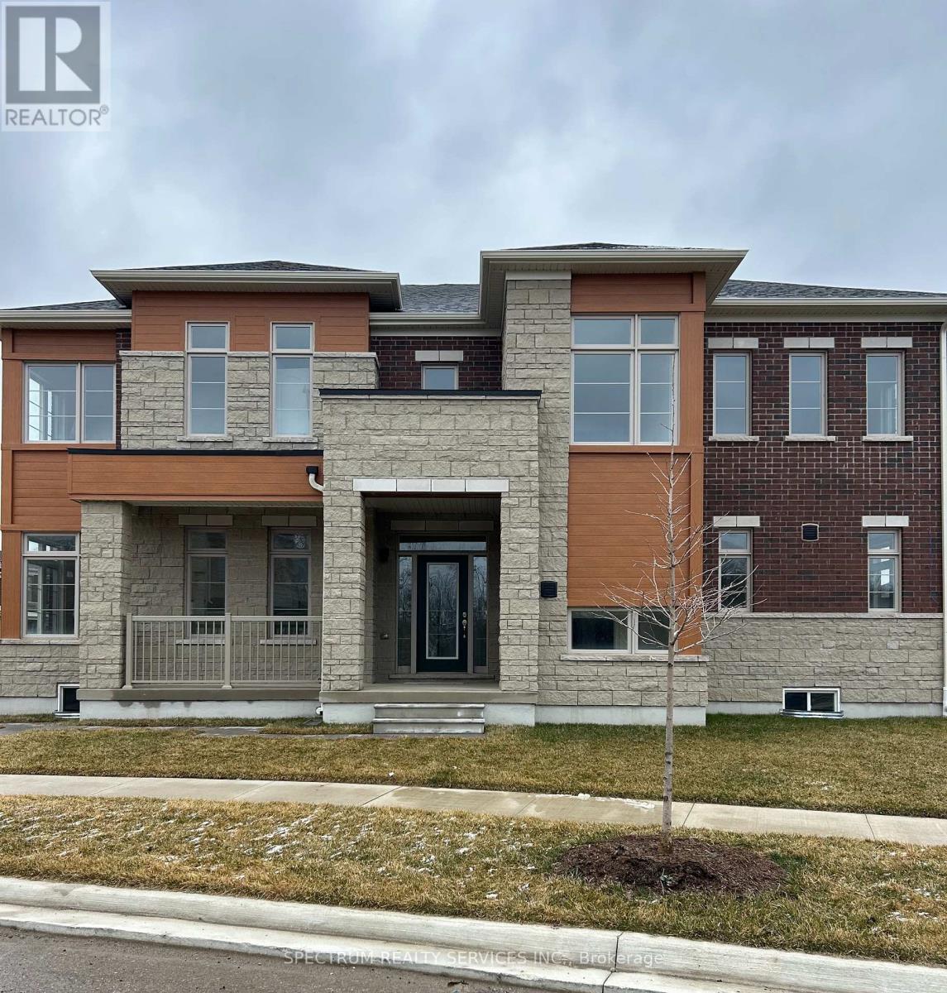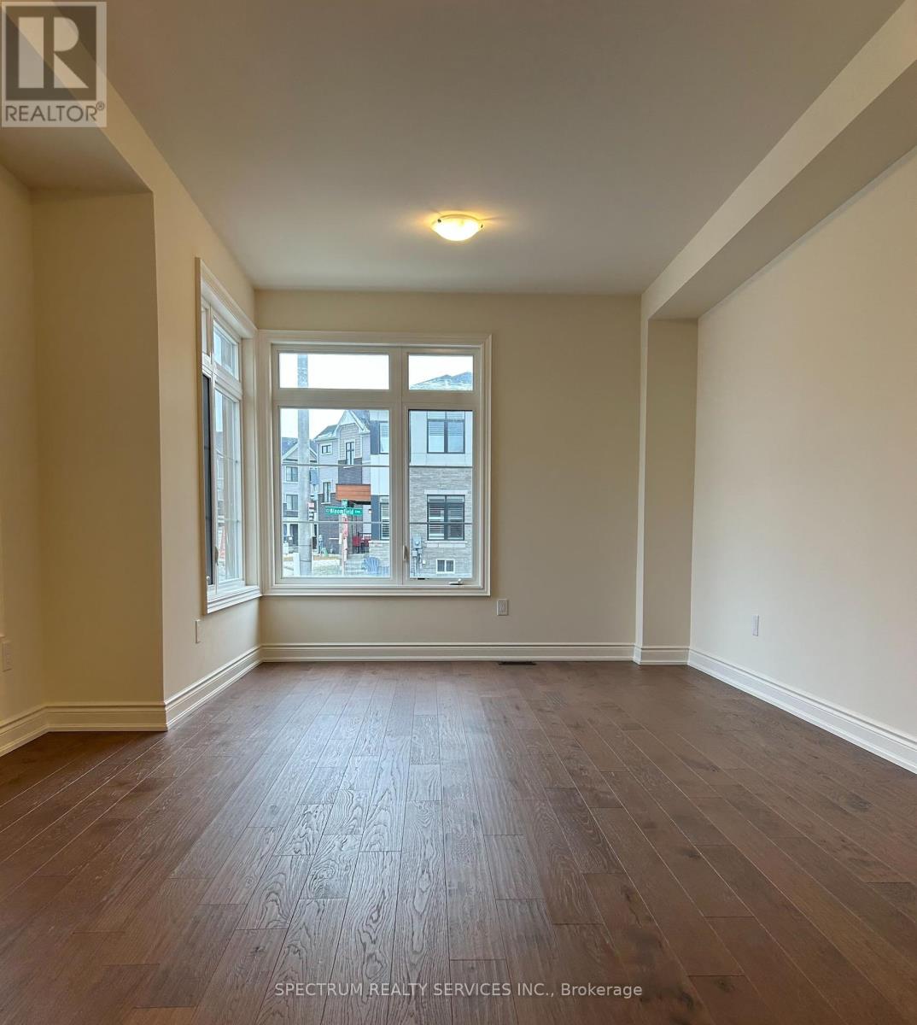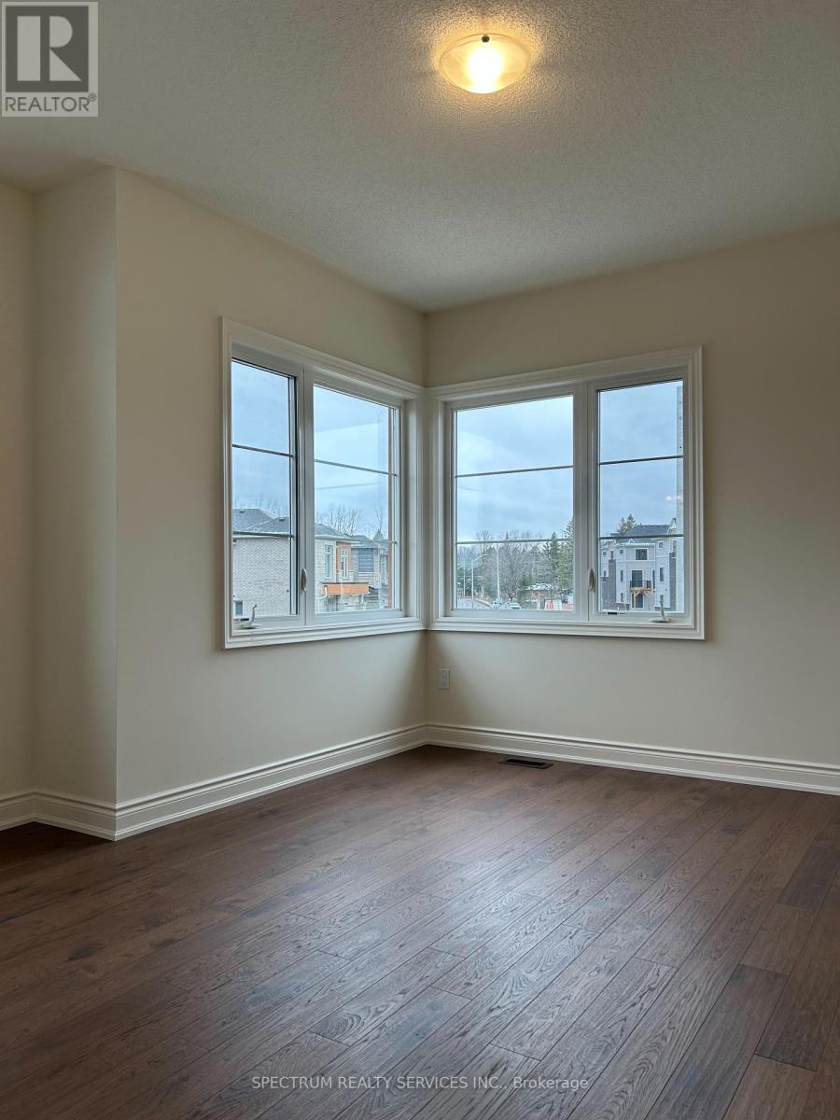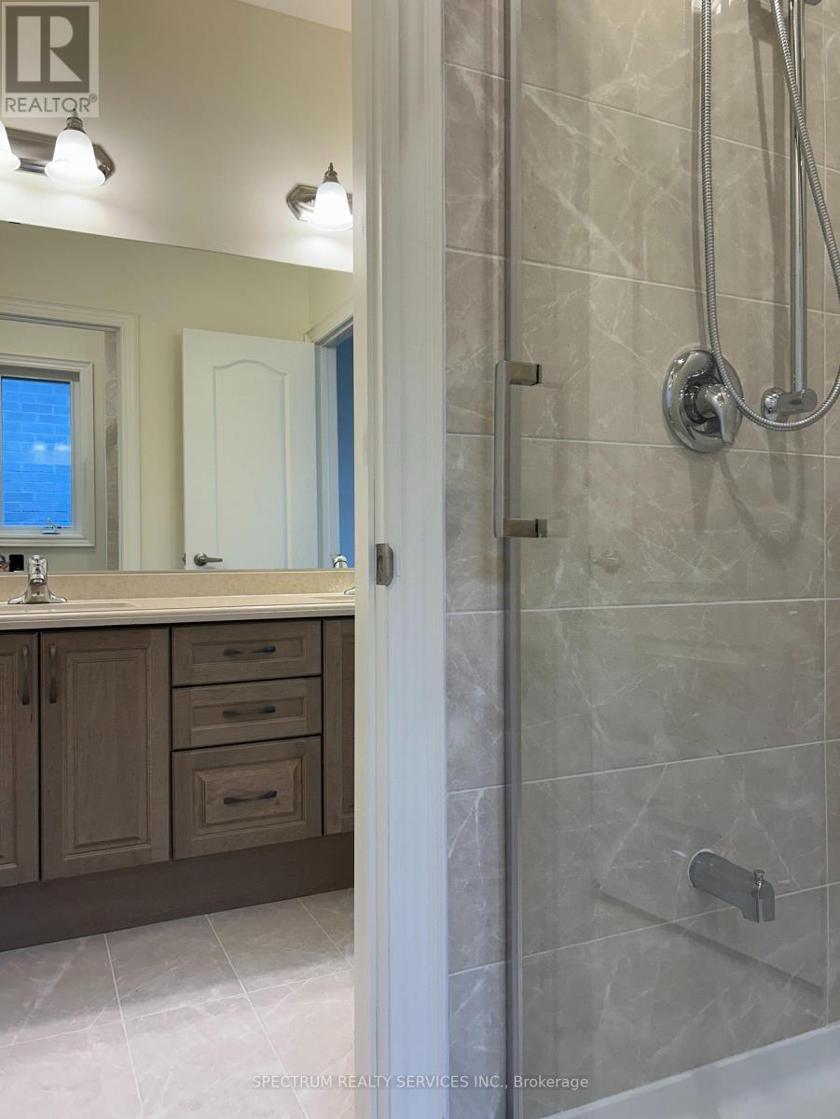158 Attwater Drive Cambridge, Ontario N1T 0G7
4 Bedroom
4 Bathroom
2500 - 3000 sqft
Fireplace
Central Air Conditioning
Forced Air
$1,199,900
Newly Built Starlane Hazelglenn Preston 14, Elev 3, Featuring 4 Bedrooms, 4 Bathrooms, 9ft Ceilings on 1st and 2nd floor, Quartz Countertops, Hardwood Staircase, Hardwood and Ceramic Flooring Throughout, Electric Fireplace in Family Room, Eat-In Kitchen W/ Breakfast Bar, Pantry, 2nd Floor Laundry, Master Ensuite W/ Frameless Glass Shower and Soaker Tub. (id:45725)
Property Details
| MLS® Number | X12078279 |
| Property Type | Single Family |
| Amenities Near By | Park, Place Of Worship, Public Transit, Schools |
| Features | Carpet Free, Sump Pump |
| Parking Space Total | 4 |
Building
| Bathroom Total | 4 |
| Bedrooms Above Ground | 4 |
| Bedrooms Total | 4 |
| Age | New Building |
| Appliances | Water Heater |
| Basement Development | Unfinished |
| Basement Type | N/a (unfinished) |
| Construction Style Attachment | Detached |
| Cooling Type | Central Air Conditioning |
| Exterior Finish | Aluminum Siding, Brick |
| Fire Protection | Alarm System, Smoke Detectors |
| Fireplace Present | Yes |
| Foundation Type | Poured Concrete |
| Half Bath Total | 1 |
| Heating Fuel | Natural Gas |
| Heating Type | Forced Air |
| Stories Total | 2 |
| Size Interior | 2500 - 3000 Sqft |
| Type | House |
| Utility Water | Municipal Water |
Parking
| Attached Garage | |
| Garage |
Land
| Acreage | No |
| Land Amenities | Park, Place Of Worship, Public Transit, Schools |
| Sewer | Sanitary Sewer |
| Size Depth | 73 Ft |
| Size Frontage | 59 Ft |
| Size Irregular | 59 X 73 Ft |
| Size Total Text | 59 X 73 Ft |
Rooms
| Level | Type | Length | Width | Dimensions |
|---|---|---|---|---|
| Second Level | Bedroom 4 | 3.35 m | 3.35 m | 3.35 m x 3.35 m |
| Second Level | Laundry Room | Measurements not available | ||
| Second Level | Bedroom | 5.48 m | 4.26 m | 5.48 m x 4.26 m |
| Second Level | Bedroom 2 | 3.96 m | 3.04 m | 3.96 m x 3.04 m |
| Second Level | Bedroom 3 | 4.52 m | 3.04 m | 4.52 m x 3.04 m |
| Ground Level | Living Room | 5.79 m | 3.04 m | 5.79 m x 3.04 m |
| Ground Level | Eating Area | 3.96 m | 3.04 m | 3.96 m x 3.04 m |
| Ground Level | Family Room | 5.48 m | 3.35 m | 5.48 m x 3.35 m |
| Ground Level | Kitchen | 3.96 m | 2.43 m | 3.96 m x 2.43 m |
| Ground Level | Library | 3.04 m | 2.74 m | 3.04 m x 2.74 m |
| Ground Level | Bathroom | Measurements not available |
https://www.realtor.ca/real-estate/28157585/158-attwater-drive-cambridge
Interested?
Contact us for more information

















