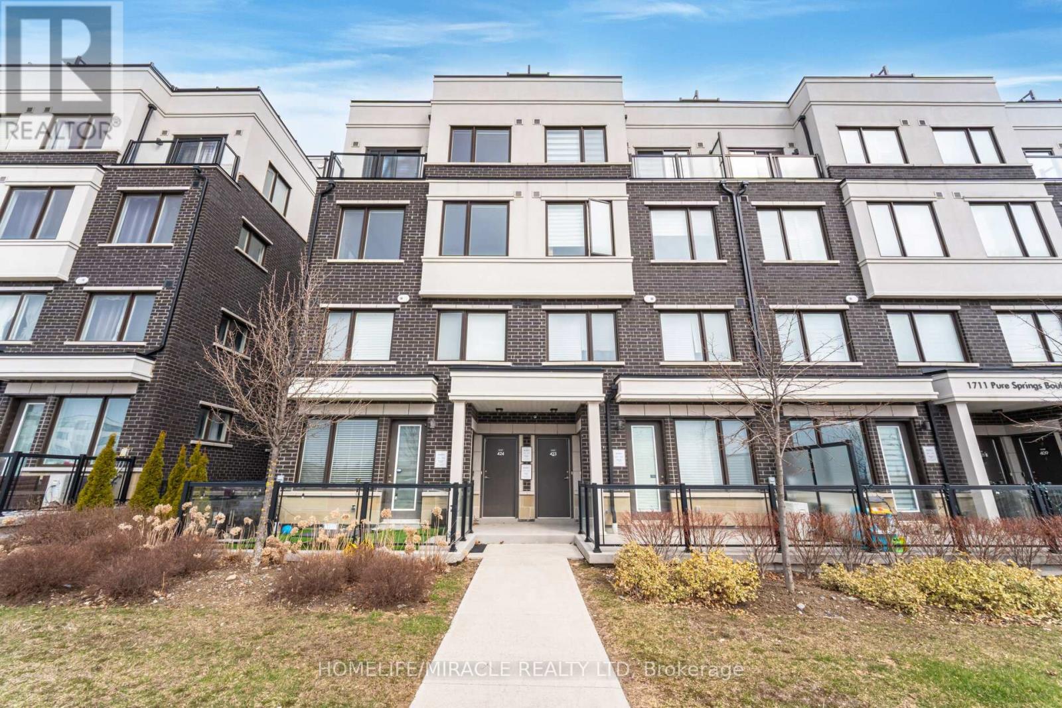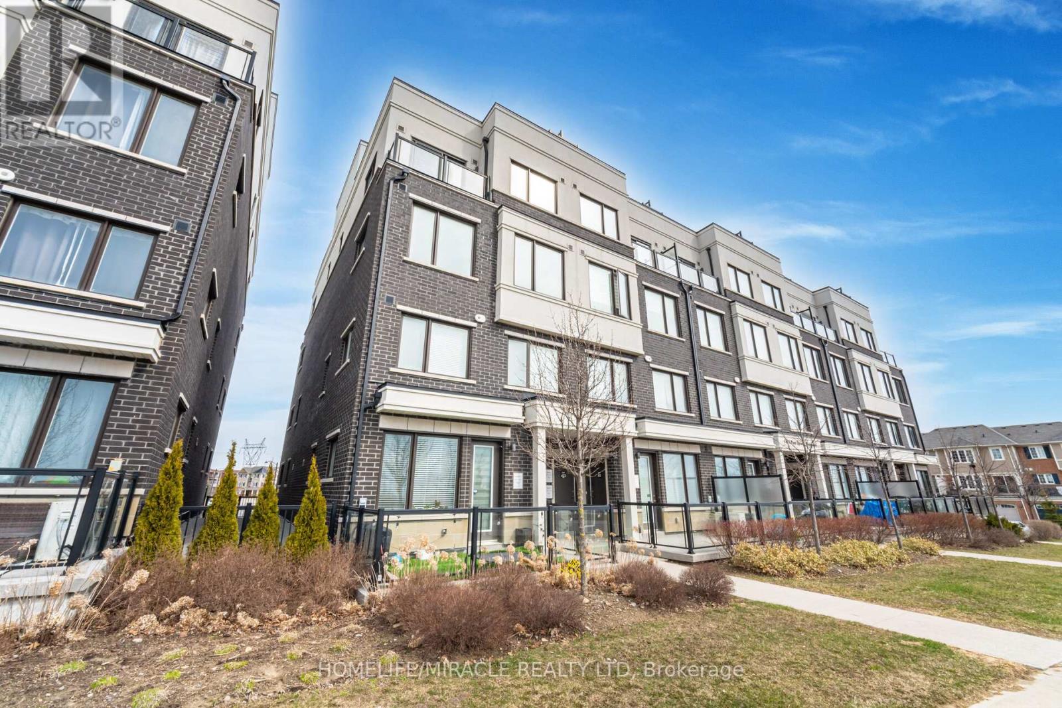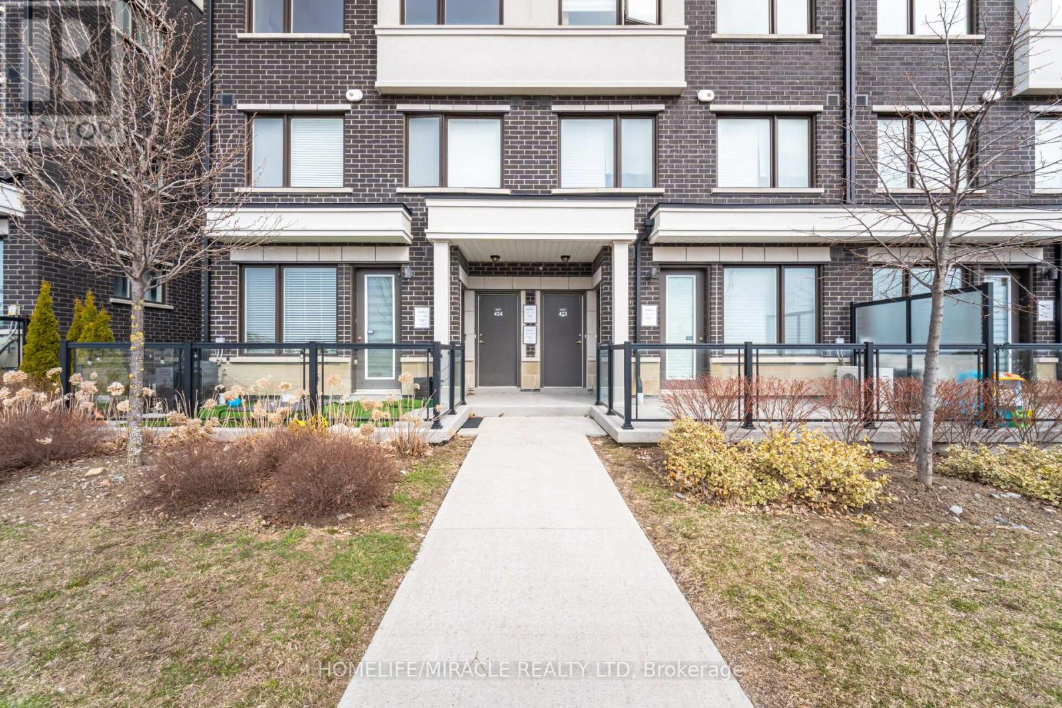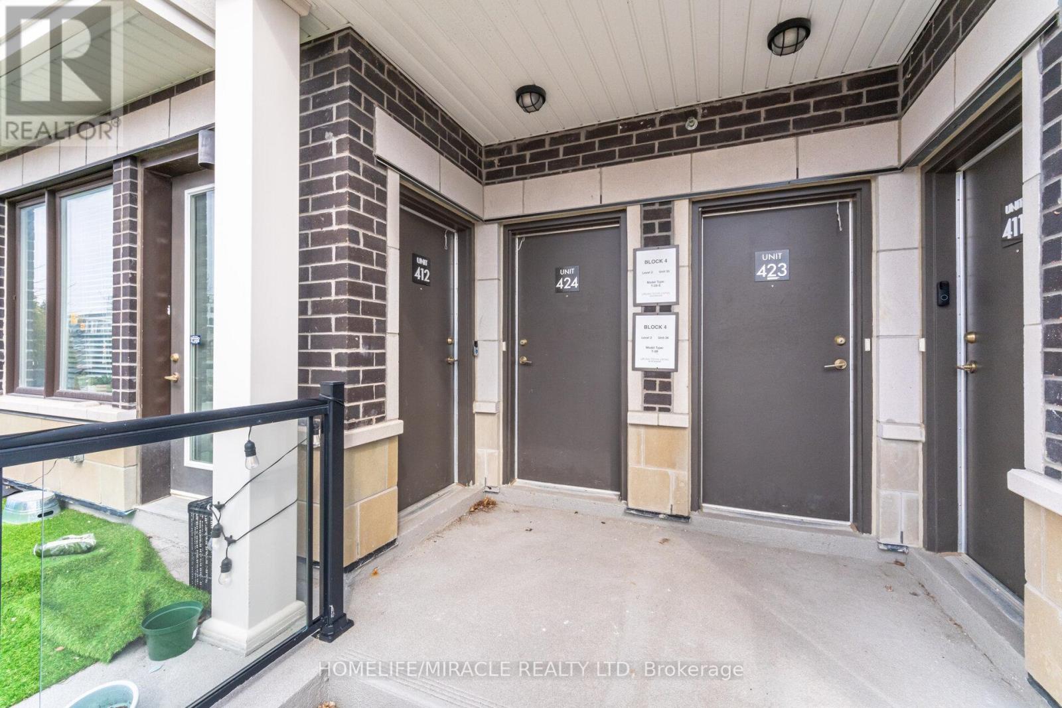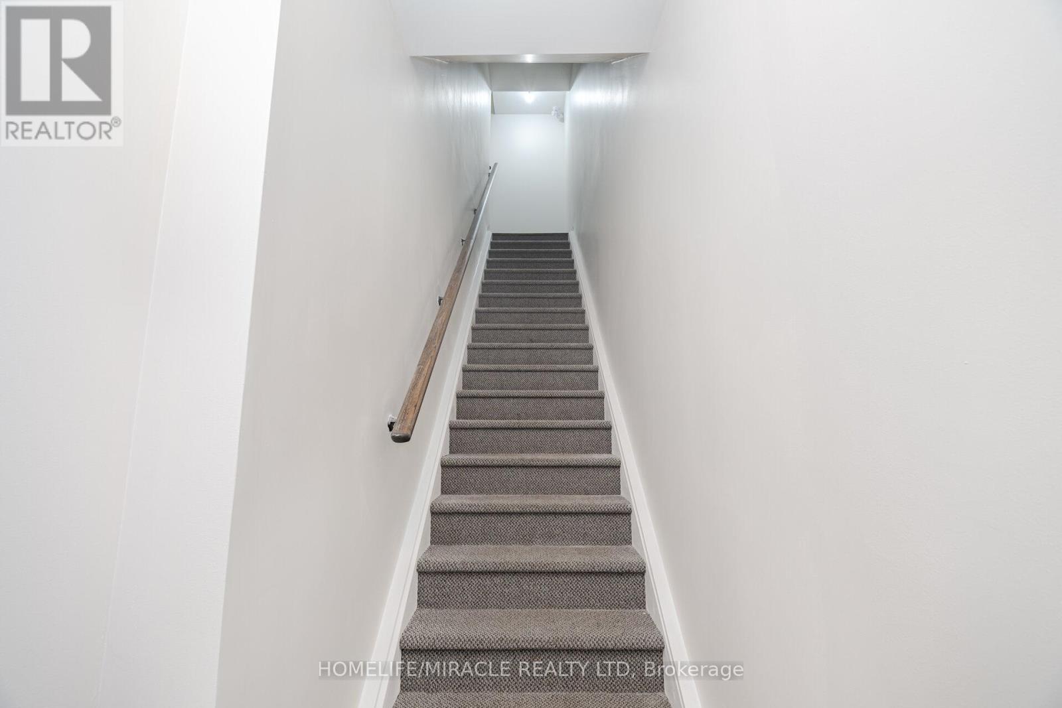424 - 1711 Pure Springs Boulevard Pickering (Duffin Heights), Ontario L1X 0E3
$669,000Maintenance, Common Area Maintenance, Parking, Insurance
$418.58 Monthly
Maintenance, Common Area Maintenance, Parking, Insurance
$418.58 MonthlyWelcome to Duffin Heights, a vibrant and growing community in the heart of Pickering! This beautifully designed stacked condo townhouse features 2 spacious bedrooms, 2.5 bathrooms, and a stylish open-concept layout that's perfect for comfortable living and entertaining. Professionally painted throughout for a fresh, move-in-ready feel Primary bedroom with a private balcony, 3-piece ensuite, and his & hers closets Sleek laminate flooring for a clean, modern look Elegant cabinetry paired with luxurious marble countertops Enjoy underground parking, and access to a spacious terrace. Minutes from Hwy 401, 407 & 412 Close to shopping, grocery stores, schools, parks, golf courses, and more Family-friendly and commuter-friendly neighborhood Whether you're a first-time buyer, downsizer, or investor looking for a turnkey opportunity, this home offers the perfect blend of style, convenience, and comfort. (id:45725)
Property Details
| MLS® Number | E12078345 |
| Property Type | Single Family |
| Community Name | Duffin Heights |
| Community Features | Pet Restrictions |
| Parking Space Total | 1 |
Building
| Bathroom Total | 3 |
| Bedrooms Above Ground | 2 |
| Bedrooms Total | 2 |
| Appliances | Dryer, Stove, Washer, Refrigerator |
| Cooling Type | Central Air Conditioning |
| Exterior Finish | Brick |
| Fireplace Present | Yes |
| Half Bath Total | 1 |
| Heating Fuel | Natural Gas |
| Heating Type | Forced Air |
| Size Interior | 900 - 999 Sqft |
| Type | Row / Townhouse |
Parking
| Underground | |
| Garage |
Land
| Acreage | No |
Rooms
| Level | Type | Length | Width | Dimensions |
|---|---|---|---|---|
| Second Level | Dining Room | 5.88 m | 3.96 m | 5.88 m x 3.96 m |
| Second Level | Kitchen | 3.13 m | 2.56 m | 3.13 m x 2.56 m |
| Second Level | Living Room | 5.88 m | 3.96 m | 5.88 m x 3.96 m |
| Third Level | Primary Bedroom | 3.35 m | 2.89 m | 3.35 m x 2.89 m |
| Third Level | Bedroom 2 | 3.13 m | 2.69 m | 3.13 m x 2.69 m |
Interested?
Contact us for more information
