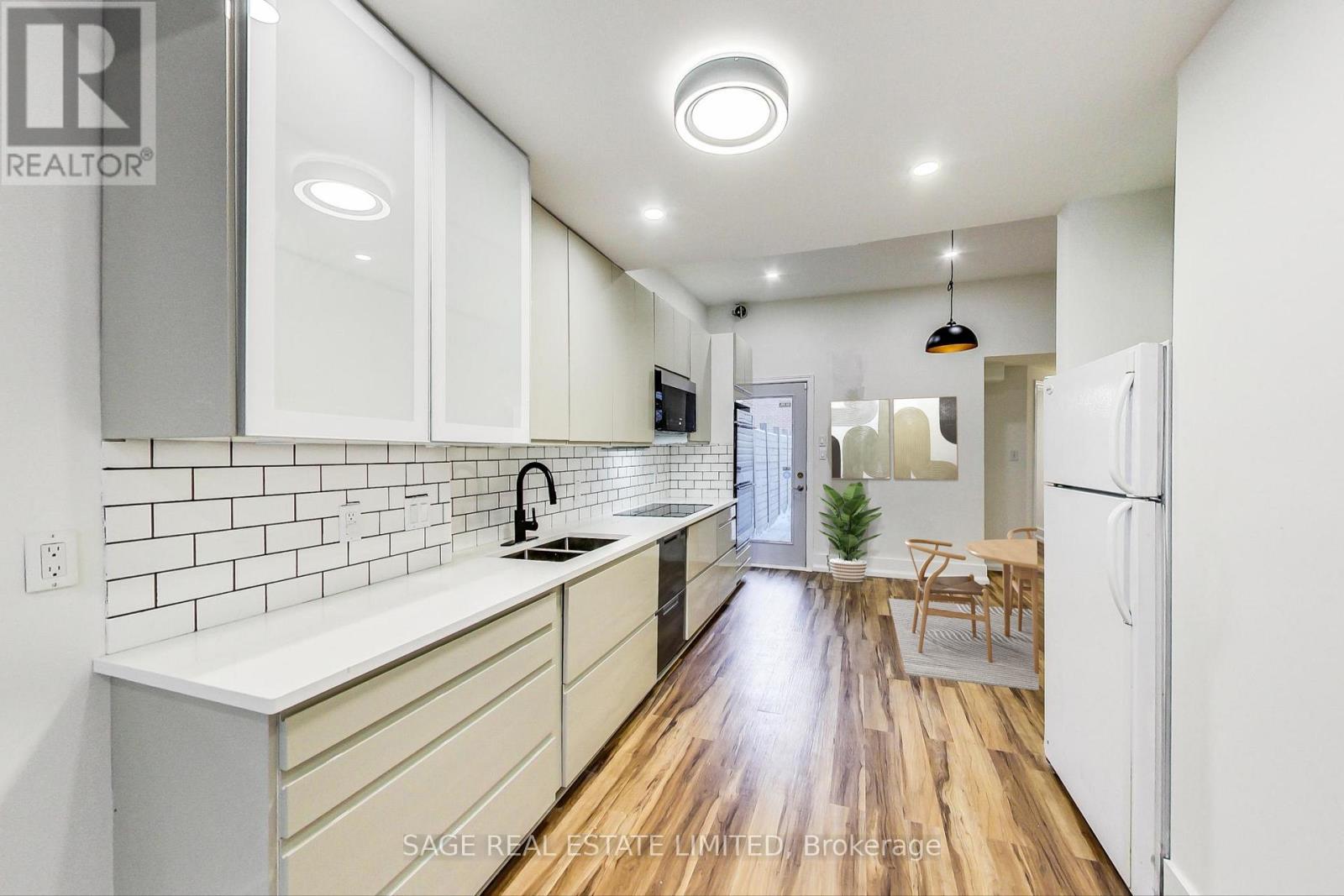2 Bedroom
1 Bathroom
700 - 1100 sqft
Central Air Conditioning
Forced Air
$3,100 Monthly
Beautifully Upgraded Main Floor Apartment. Super Bright & Spacious. Living Room With Large Bay Window. 10 Ft Ceilings. Over 800 Square Feet Of Living Space. Fully Upgraded With Modern Floors, S/S Appliances & Modern Washroom. Large Primary Bedroom With Walkout To A Private Deck. Backyard Shed For Added Storage Space. Seperate Ensuite Laundry Room. Central A/C. Private Laneway Parking. Amazing Location, Walking Distance To Groceries, Restaurants, Financial District, Eaton Centre, Toronto Metropolitan U, U Of T. Wellesley & College Subway Stations Only 10 Minute Walk. Storage Shed Included. (id:45725)
Property Details
|
MLS® Number
|
C12078454 |
|
Property Type
|
Multi-family |
|
Community Name
|
Cabbagetown-South St. James Town |
|
Features
|
Lane |
|
Parking Space Total
|
1 |
Building
|
Bathroom Total
|
1 |
|
Bedrooms Above Ground
|
2 |
|
Bedrooms Total
|
2 |
|
Appliances
|
Oven - Built-in, Central Vacuum, Water Heater, Cooktop, Dryer, Microwave, Oven, Storage Shed, Washer, Refrigerator |
|
Cooling Type
|
Central Air Conditioning |
|
Exterior Finish
|
Aluminum Siding |
|
Flooring Type
|
Laminate |
|
Heating Fuel
|
Natural Gas |
|
Heating Type
|
Forced Air |
|
Size Interior
|
700 - 1100 Sqft |
|
Type
|
Triplex |
|
Utility Water
|
Municipal Water |
Parking
Land
|
Acreage
|
No |
|
Sewer
|
Sanitary Sewer |
|
Size Depth
|
95 Ft |
|
Size Frontage
|
17 Ft ,9 In |
|
Size Irregular
|
17.8 X 95 Ft |
|
Size Total Text
|
17.8 X 95 Ft |
Rooms
| Level |
Type |
Length |
Width |
Dimensions |
|
Main Level |
Living Room |
3.6 m |
4.7 m |
3.6 m x 4.7 m |
|
Main Level |
Kitchen |
4 m |
5.1 m |
4 m x 5.1 m |
|
Main Level |
Dining Room |
4 m |
5.1 m |
4 m x 5.1 m |
|
Main Level |
Primary Bedroom |
2.8 m |
3 m |
2.8 m x 3 m |
|
Main Level |
Bedroom 2 |
3.1 m |
3.2 m |
3.1 m x 3.2 m |
|
Main Level |
Laundry Room |
2.06 m |
0.9 m |
2.06 m x 0.9 m |
https://www.realtor.ca/real-estate/28157961/main-41-homewood-avenue-toronto-cabbagetown-south-st-james-town-cabbagetown-south-st-james-town















