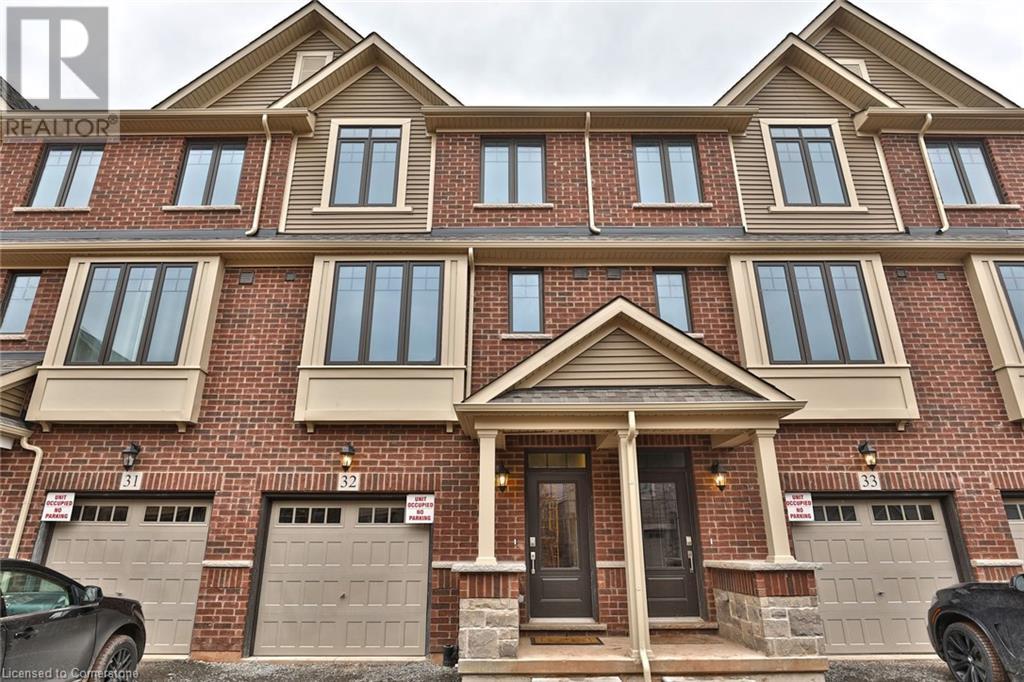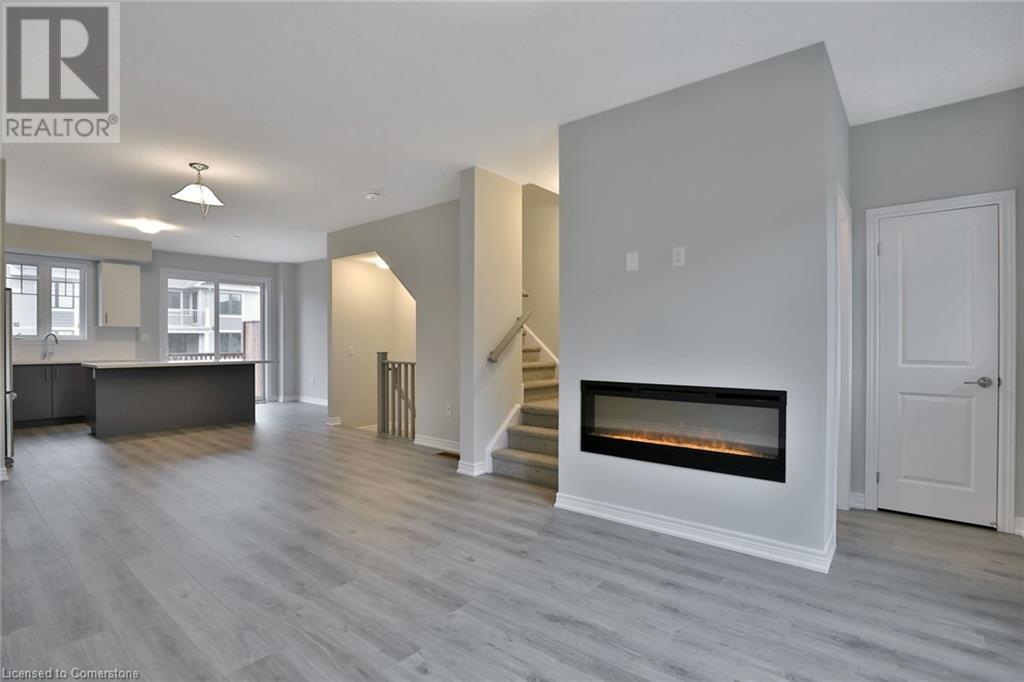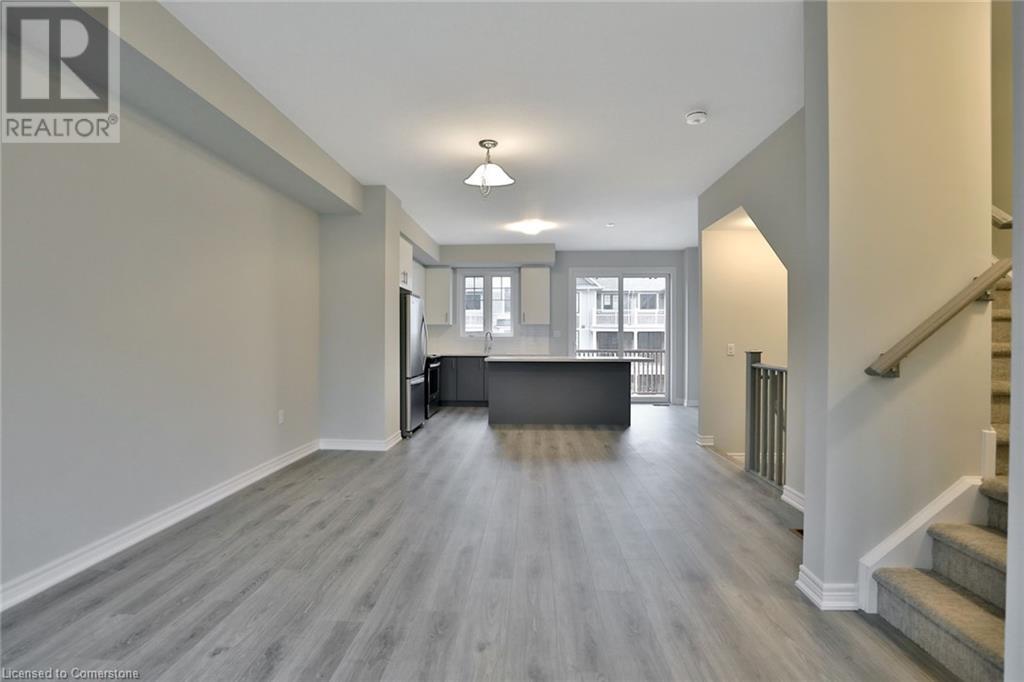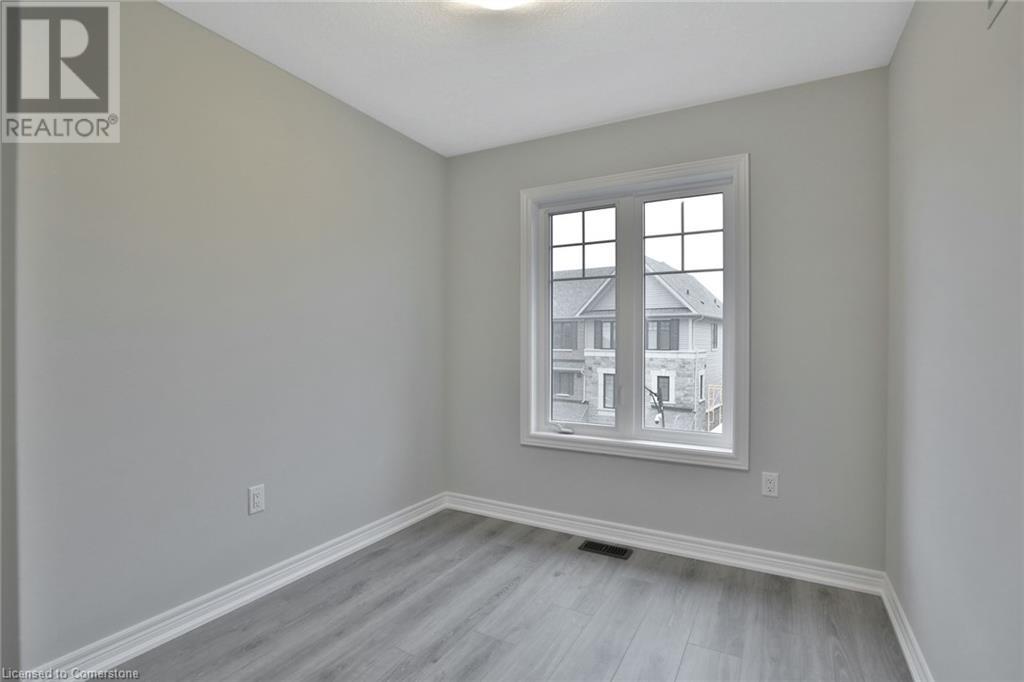3 Bedroom
3 Bathroom
1730 sqft
3 Level
Central Air Conditioning
Forced Air
$2,950 Monthly
Other, See Remarks
Stunning townhouse in a quaint but convenient location in Winona. This spacious home has 3 bedrooms, 3.5 bathrooms. Backyard at ground level plus a large terrace on second level. On the ground floor there is a convenient guest suite or office with sliding doors to the backyard. On the 2nd floor you will find an open concept kitchen/breakfast area with walk-out to a private balcony that o/looks the Escarpment, a huge Living/Dining area with large windows and powder room. The 3rd Floor features 3 bedrooms: a primary bedroom with ensuite that has a full size walk-in shower. Second & Third upper level bedrooms share a sizeable full bathroom. Laundry is also located on the 3rd floor. Upgrades include: 9 ft ceilings, carpet-free main living area, extra height kitchen cabinets, quartz countertops, and more! (id:45725)
Property Details
|
MLS® Number
|
40715110 |
|
Property Type
|
Single Family |
|
Amenities Near By
|
Schools |
|
Equipment Type
|
Other, Water Heater |
|
Features
|
Balcony, Crushed Stone Driveway, No Pet Home, Automatic Garage Door Opener |
|
Parking Space Total
|
2 |
|
Rental Equipment Type
|
Other, Water Heater |
Building
|
Bathroom Total
|
3 |
|
Bedrooms Above Ground
|
3 |
|
Bedrooms Total
|
3 |
|
Appliances
|
Dishwasher, Dryer, Refrigerator, Stove, Washer, Garage Door Opener |
|
Architectural Style
|
3 Level |
|
Basement Development
|
Unfinished |
|
Basement Type
|
Full (unfinished) |
|
Constructed Date
|
2019 |
|
Construction Style Attachment
|
Attached |
|
Cooling Type
|
Central Air Conditioning |
|
Exterior Finish
|
Brick, Stone, Vinyl Siding |
|
Foundation Type
|
Poured Concrete |
|
Half Bath Total
|
1 |
|
Heating Fuel
|
Natural Gas |
|
Heating Type
|
Forced Air |
|
Stories Total
|
3 |
|
Size Interior
|
1730 Sqft |
|
Type
|
Row / Townhouse |
|
Utility Water
|
Municipal Water |
Parking
Land
|
Acreage
|
No |
|
Land Amenities
|
Schools |
|
Sewer
|
Municipal Sewage System |
|
Size Total Text
|
Under 1/2 Acre |
|
Zoning Description
|
R1 |
Rooms
| Level |
Type |
Length |
Width |
Dimensions |
|
Second Level |
2pc Bathroom |
|
|
4'0'' x 6'0'' |
|
Second Level |
Living Room/dining Room |
|
|
13'7'' x 23'0'' |
|
Second Level |
Kitchen |
|
|
17'1'' x 11'0'' |
|
Third Level |
Laundry Room |
|
|
6'0'' x 3'0'' |
|
Third Level |
3pc Bathroom |
|
|
4'0'' x 6'0'' |
|
Third Level |
Bedroom |
|
|
8'6'' x 8'9'' |
|
Third Level |
Bedroom |
|
|
8'3'' x 8'9'' |
|
Third Level |
4pc Bathroom |
|
|
4'0'' x 6'0'' |
|
Third Level |
Primary Bedroom |
|
|
11'4'' x 11'0'' |
|
Main Level |
Office |
|
|
17'1'' x 13'4'' |
https://www.realtor.ca/real-estate/28158618/288-glover-road-unit-32-stoney-creek





























