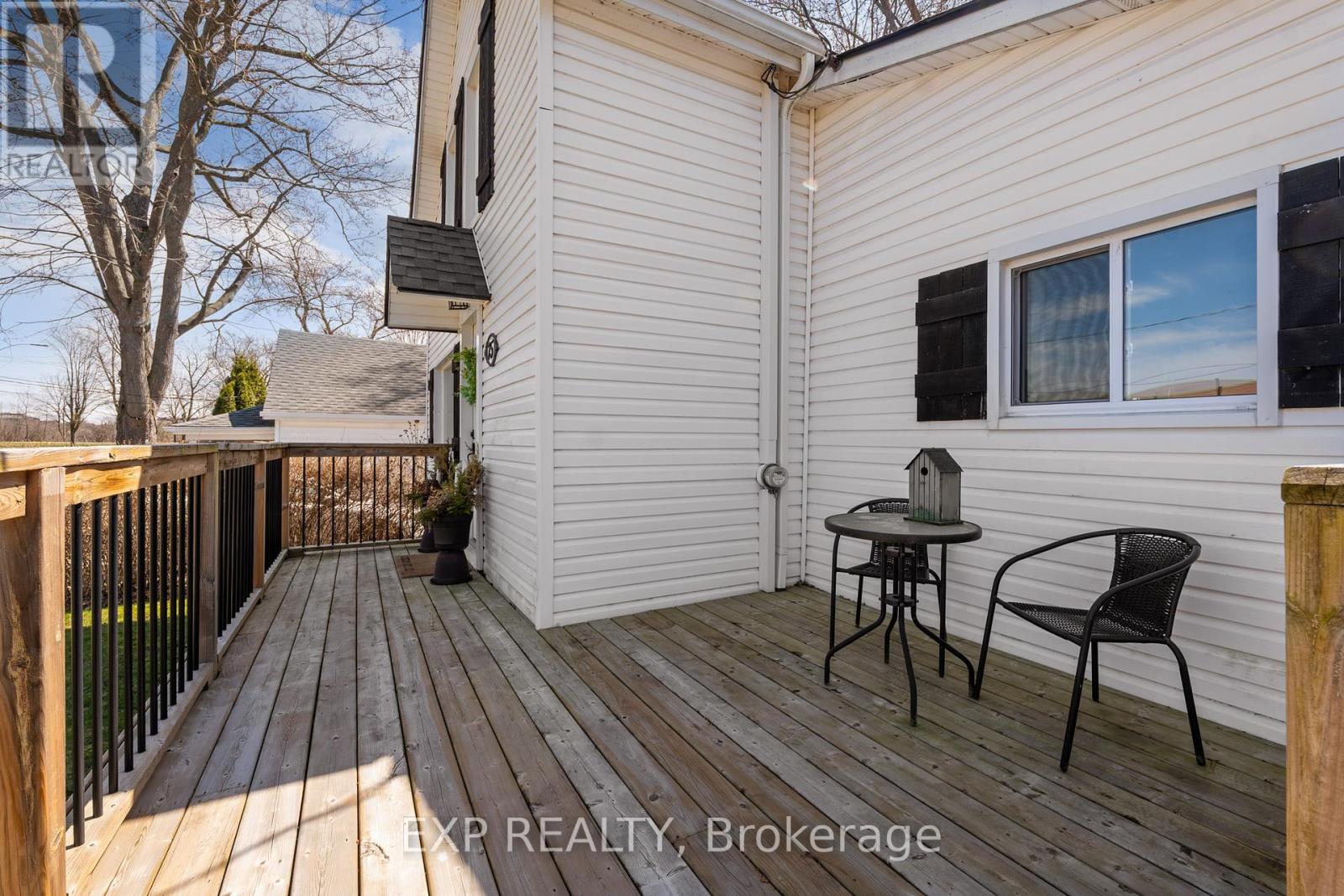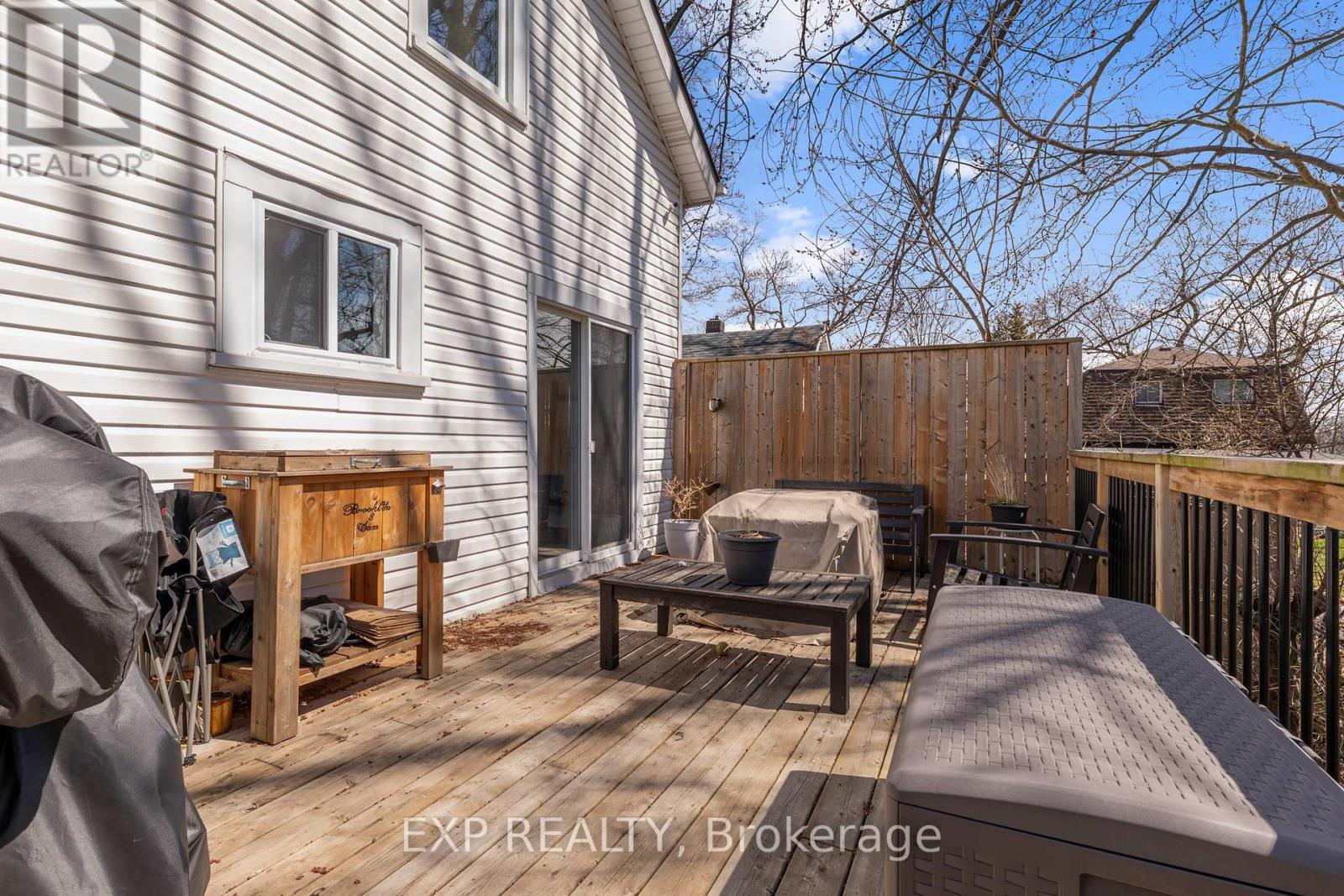75 Smith Street Welland (769 - Prince Charles), Ontario L3C 4H5
$549,900
LIVE BY THE CANAL! Welcome to 75 Smith Street, a beautifully renovated home nestled in a desirable, family-friendly neighborhood in Welland. Just steps from top-rated schools and close to scenic trails, parks, and local amenities, this home offers the perfect blend of comfort and convenience. Situated on a spacious lot surrounded by mature trees, the property features modern exterior updates, a charming front porch, and a carport for covered parking. Inside, the open-concept main floor is filled with natural light, enhanced by laminate plank flooring and pot lights throughout. The bright living and dining areas flow seamlessly, with patio doors leading to a private large back deck - perfect for entertaining. The renovated kitchen boasts sleek white cabinetry, butcher block countertops, a subway tile backsplash, stainless steel appliances, and stylish lighting. A 4-piece bathroom completes the main floor. Upstairs, you'll find two generously sized bedrooms and a convenient 2-piece bath. A separate side entrance off the kitchen leads to a fully finished basement featuring a spacious rec room, a third bedroom, a modern 3-piece bathroom, and plenty of light - making it an ideal space for guests, teens, or multi-generational living. With thoughtful upgrades throughout and located in one of Welland's established neighborhoods near the Merritt Island trail system and the Welland Canal, this move-in-ready home is a must-see. (id:45725)
Open House
This property has open houses!
2:00 pm
Ends at:4:00 pm
2:00 pm
Ends at:4:00 pm
Property Details
| MLS® Number | X12073752 |
| Property Type | Single Family |
| Community Name | 769 - Prince Charles |
| Amenities Near By | Park, Place Of Worship, Schools |
| Community Features | School Bus |
| Parking Space Total | 3 |
| Structure | Deck, Porch, Shed |
Building
| Bathroom Total | 3 |
| Bedrooms Above Ground | 2 |
| Bedrooms Below Ground | 1 |
| Bedrooms Total | 3 |
| Age | 51 To 99 Years |
| Appliances | Dishwasher, Dryer, Freezer, Stove, Washer, Refrigerator |
| Basement Development | Finished |
| Basement Type | Full (finished) |
| Construction Style Attachment | Detached |
| Cooling Type | Central Air Conditioning |
| Exterior Finish | Vinyl Siding |
| Foundation Type | Block |
| Half Bath Total | 1 |
| Heating Fuel | Natural Gas |
| Heating Type | Forced Air |
| Stories Total | 2 |
| Size Interior | 1100 - 1500 Sqft |
| Type | House |
| Utility Water | Municipal Water |
Parking
| Carport | |
| No Garage |
Land
| Acreage | No |
| Land Amenities | Park, Place Of Worship, Schools |
| Sewer | Sanitary Sewer |
| Size Depth | 125 Ft |
| Size Frontage | 54 Ft |
| Size Irregular | 54 X 125 Ft |
| Size Total Text | 54 X 125 Ft|under 1/2 Acre |
| Surface Water | River/stream |
| Zoning Description | Rl1 |
Rooms
| Level | Type | Length | Width | Dimensions |
|---|---|---|---|---|
| Second Level | Bedroom | 3.48 m | 4.67 m | 3.48 m x 4.67 m |
| Second Level | Bedroom | 5.26 m | 2.79 m | 5.26 m x 2.79 m |
| Second Level | Bathroom | 1.5 m | 1.52 m | 1.5 m x 1.52 m |
| Basement | Laundry Room | 3.48 m | 2.41 m | 3.48 m x 2.41 m |
| Basement | Utility Room | 2.69 m | 2.44 m | 2.69 m x 2.44 m |
| Basement | Recreational, Games Room | 6.65 m | 4.95 m | 6.65 m x 4.95 m |
| Basement | Bathroom | 1.96 m | 1.27 m | 1.96 m x 1.27 m |
| Basement | Bedroom | 3.23 m | 4.24 m | 3.23 m x 4.24 m |
| Main Level | Living Room | 5.54 m | 7.11 m | 5.54 m x 7.11 m |
| Main Level | Kitchen | 3.43 m | 3.96 m | 3.43 m x 3.96 m |
| Main Level | Bathroom | 2.11 m | 2.41 m | 2.11 m x 2.41 m |
Interested?
Contact us for more information


































