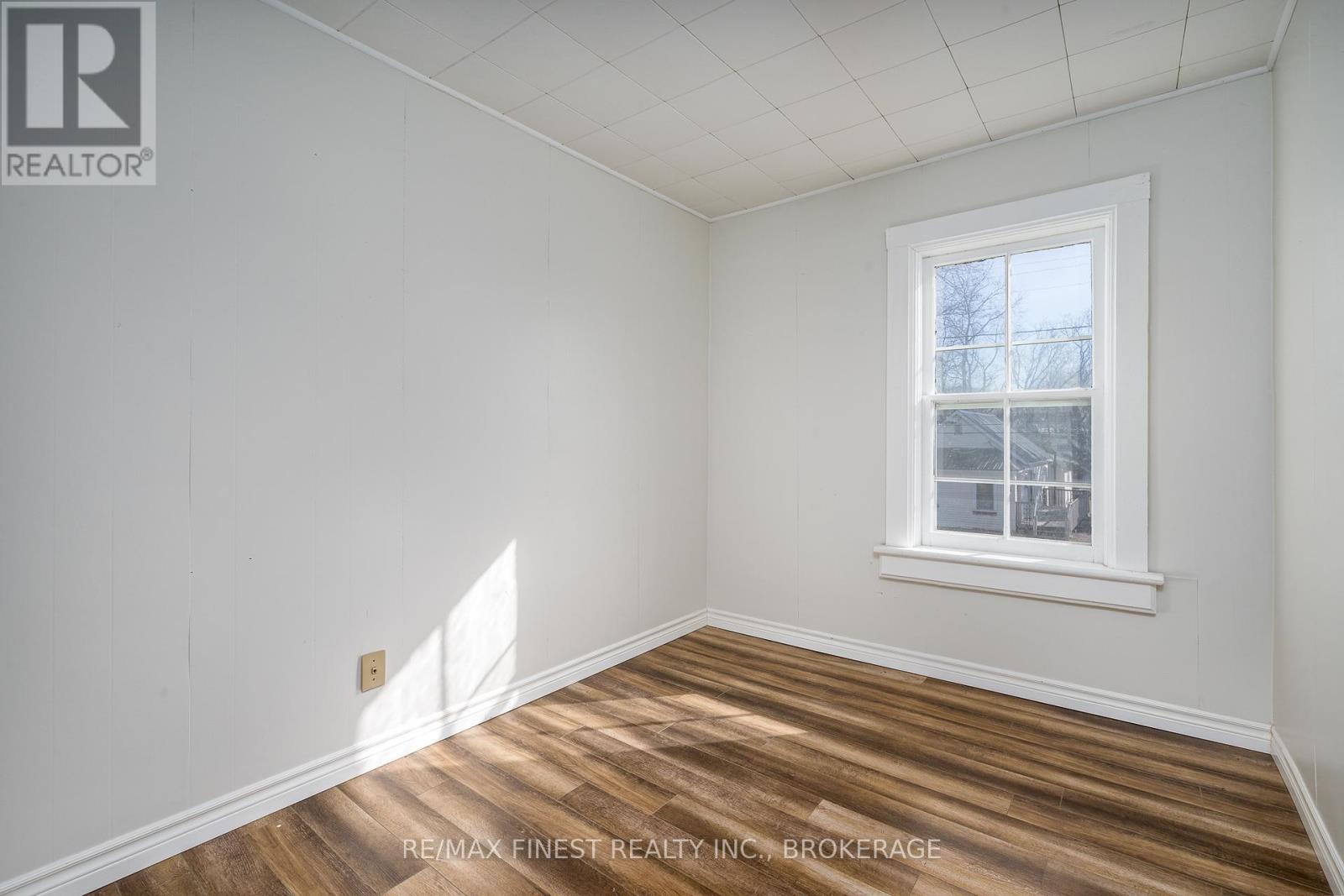3 Bedroom
2 Bathroom
1100 - 1500 sqft
Central Air Conditioning
Forced Air
$349,900
Why rent? Start building equity in this charming two storey three bedroom and two bathroom home located on an oversized corner lot with detached heated garage with 100 amp service. Home features updated eat in kitchen, main floor 4 piece bath and main floor laundry. Extended living room area easily converted back to main floor primary bedroom. Upper lever features a two piece bath, two bedrooms and play area for the kids. Covered side porch is an ideal space for that family bbq or morning coffee overlooking the partially fenced yard with stamped concrete patio, firepit and gazebo providing space for outdoor activities. Updated gas furnace, central air and 200 amp electrical panel. House shingles 2016, garage shingles 2024. Located close to park and public boat launch (id:45725)
Property Details
|
MLS® Number
|
X12074015 |
|
Property Type
|
Single Family |
|
Community Name
|
Deseronto (Town) |
|
Features
|
Flat Site, Carpet Free |
|
Parking Space Total
|
3 |
Building
|
Bathroom Total
|
2 |
|
Bedrooms Above Ground
|
3 |
|
Bedrooms Total
|
3 |
|
Age
|
100+ Years |
|
Appliances
|
Hot Tub, Water Heater, Dishwasher, Dryer, Stove, Washer, Refrigerator |
|
Basement Type
|
Crawl Space |
|
Construction Style Attachment
|
Detached |
|
Cooling Type
|
Central Air Conditioning |
|
Exterior Finish
|
Aluminum Siding, Vinyl Siding |
|
Flooring Type
|
Ceramic |
|
Foundation Type
|
Stone |
|
Half Bath Total
|
1 |
|
Heating Fuel
|
Natural Gas |
|
Heating Type
|
Forced Air |
|
Stories Total
|
2 |
|
Size Interior
|
1100 - 1500 Sqft |
|
Type
|
House |
|
Utility Water
|
Municipal Water |
Parking
Land
|
Acreage
|
No |
|
Fence Type
|
Partially Fenced |
|
Sewer
|
Sanitary Sewer |
|
Size Depth
|
66 Ft |
|
Size Frontage
|
132 Ft |
|
Size Irregular
|
132 X 66 Ft |
|
Size Total Text
|
132 X 66 Ft |
Rooms
| Level |
Type |
Length |
Width |
Dimensions |
|
Second Level |
Bedroom |
2.89 m |
2.36 m |
2.89 m x 2.36 m |
|
Second Level |
Bedroom |
2.87 m |
2.36 m |
2.87 m x 2.36 m |
|
Second Level |
Sitting Room |
3.96 m |
2.64 m |
3.96 m x 2.64 m |
|
Second Level |
Bathroom |
1.98 m |
1.52 m |
1.98 m x 1.52 m |
|
Main Level |
Kitchen |
5.05 m |
3.98 m |
5.05 m x 3.98 m |
|
Main Level |
Living Room |
4.34 m |
4.11 m |
4.34 m x 4.11 m |
|
Main Level |
Primary Bedroom |
3.6 m |
3.04 m |
3.6 m x 3.04 m |
|
Main Level |
Bathroom |
1.98 m |
1.82 m |
1.98 m x 1.82 m |
|
Main Level |
Utility Room |
4.03 m |
1.65 m |
4.03 m x 1.65 m |
Utilities
|
Cable
|
Available |
|
Sewer
|
Installed |
https://www.realtor.ca/real-estate/28147806/83-college-street-deseronto-deseronto-town-deseronto-town








































