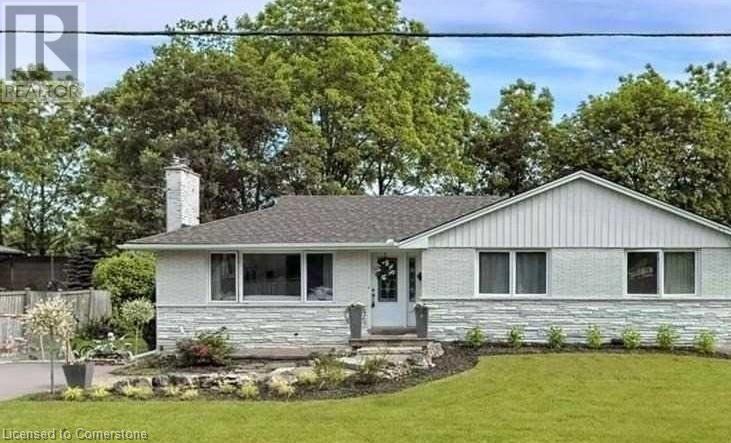85 Miller Drive Unit# Upper Hamilton, Ontario L9G 2H9
3 Bedroom
1 Bathroom
1267 sqft
Bungalow
Fireplace
Central Air Conditioning
Forced Air
$2,800 Monthly
Insurance
Great Rental Opportunity in family oriented preferred location in the sought after Ancaster area, waiting for AAA TENANTS to move-in into this great neighbourhood. Both Upper and Lower Portions have separate Kitchen, Laundry and Bathroom. Both portions are naturally lighted by big sized windows. Prospective Tenant(s) have to submit Rental Application along with Job Letter, 2 latest Pay Stubs, Credit Report and 2 References. The Main Level Tenants have to share all utilities with the Lower Level Tenants on 65/35 ratio. Property Owner is RSSA. (id:45725)
Property Details
| MLS® Number | 40713834 |
| Property Type | Single Family |
| Amenities Near By | Airport, Schools |
| Features | Paved Driveway |
| Parking Space Total | 6 |
| Structure | Shed |
Building
| Bathroom Total | 1 |
| Bedrooms Above Ground | 3 |
| Bedrooms Total | 3 |
| Appliances | Dishwasher, Dryer, Refrigerator, Stove, Washer, Window Coverings |
| Architectural Style | Bungalow |
| Basement Type | None |
| Constructed Date | 1957 |
| Construction Style Attachment | Detached |
| Cooling Type | Central Air Conditioning |
| Exterior Finish | Brick, Brick Veneer |
| Fire Protection | Smoke Detectors, Alarm System |
| Fireplace Present | Yes |
| Fireplace Total | 1 |
| Foundation Type | Poured Concrete |
| Heating Type | Forced Air |
| Stories Total | 1 |
| Size Interior | 1267 Sqft |
| Type | House |
| Utility Water | Municipal Water |
Land
| Access Type | Road Access, Highway Access |
| Acreage | No |
| Fence Type | Fence |
| Land Amenities | Airport, Schools |
| Sewer | Municipal Sewage System |
| Size Depth | 151 Ft |
| Size Frontage | 75 Ft |
| Size Total Text | Under 1/2 Acre |
| Zoning Description | Er |
Rooms
| Level | Type | Length | Width | Dimensions |
|---|---|---|---|---|
| Main Level | Primary Bedroom | 13'7'' x 11'3'' | ||
| Main Level | Bedroom | 10'7'' x 10'4'' | ||
| Main Level | Bedroom | 10'11'' x 11'2'' | ||
| Main Level | 4pc Bathroom | 7'2'' x 6'11'' | ||
| Main Level | Living Room | 15'11'' x 12'7'' | ||
| Main Level | Eat In Kitchen | 9'10'' x 10'2'' | ||
| Main Level | Pantry | 8'2'' x 6'7'' | ||
| Main Level | Laundry Room | 4'5'' x 4'5'' |
https://www.realtor.ca/real-estate/28148064/85-miller-drive-unit-upper-hamilton
Interested?
Contact us for more information













