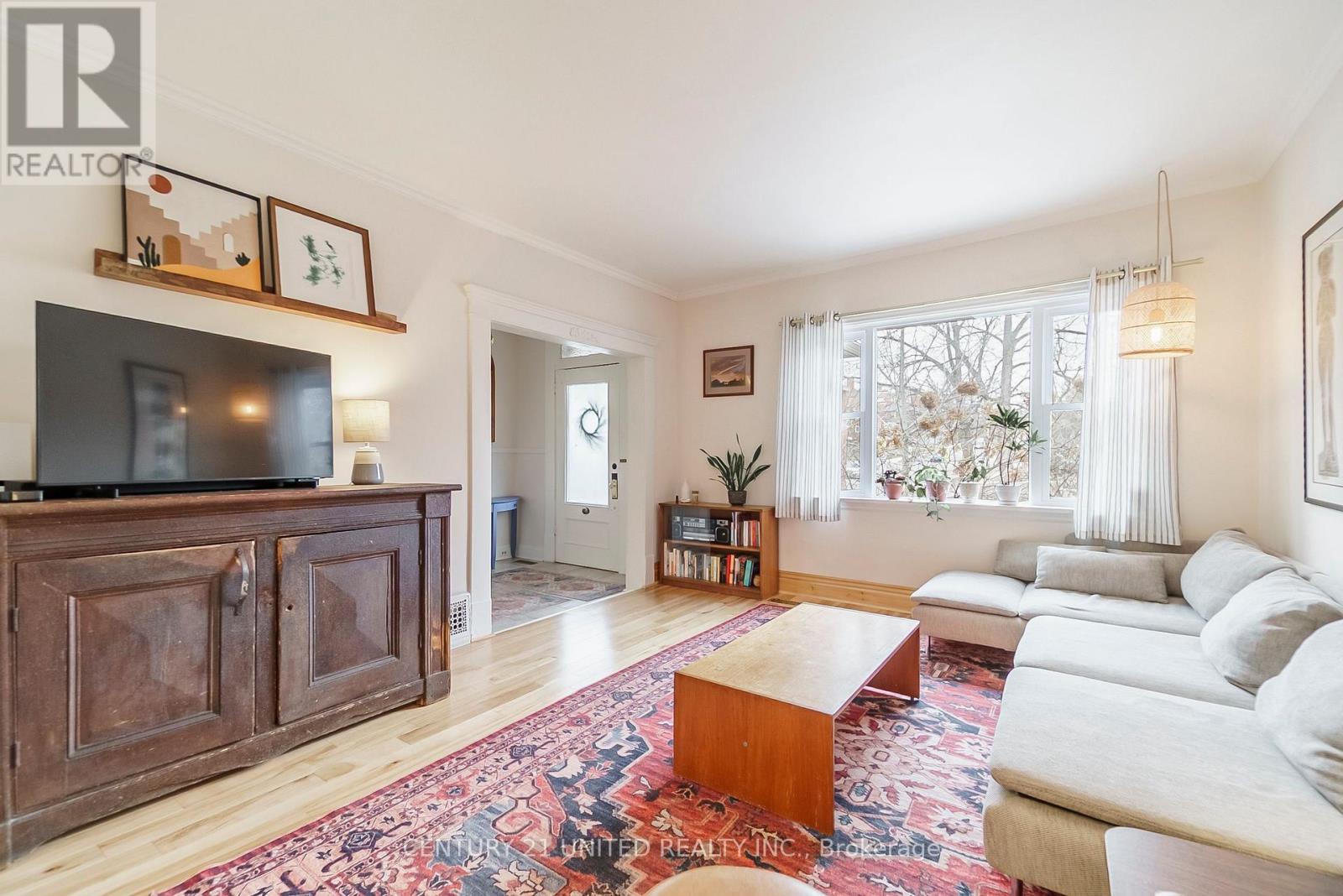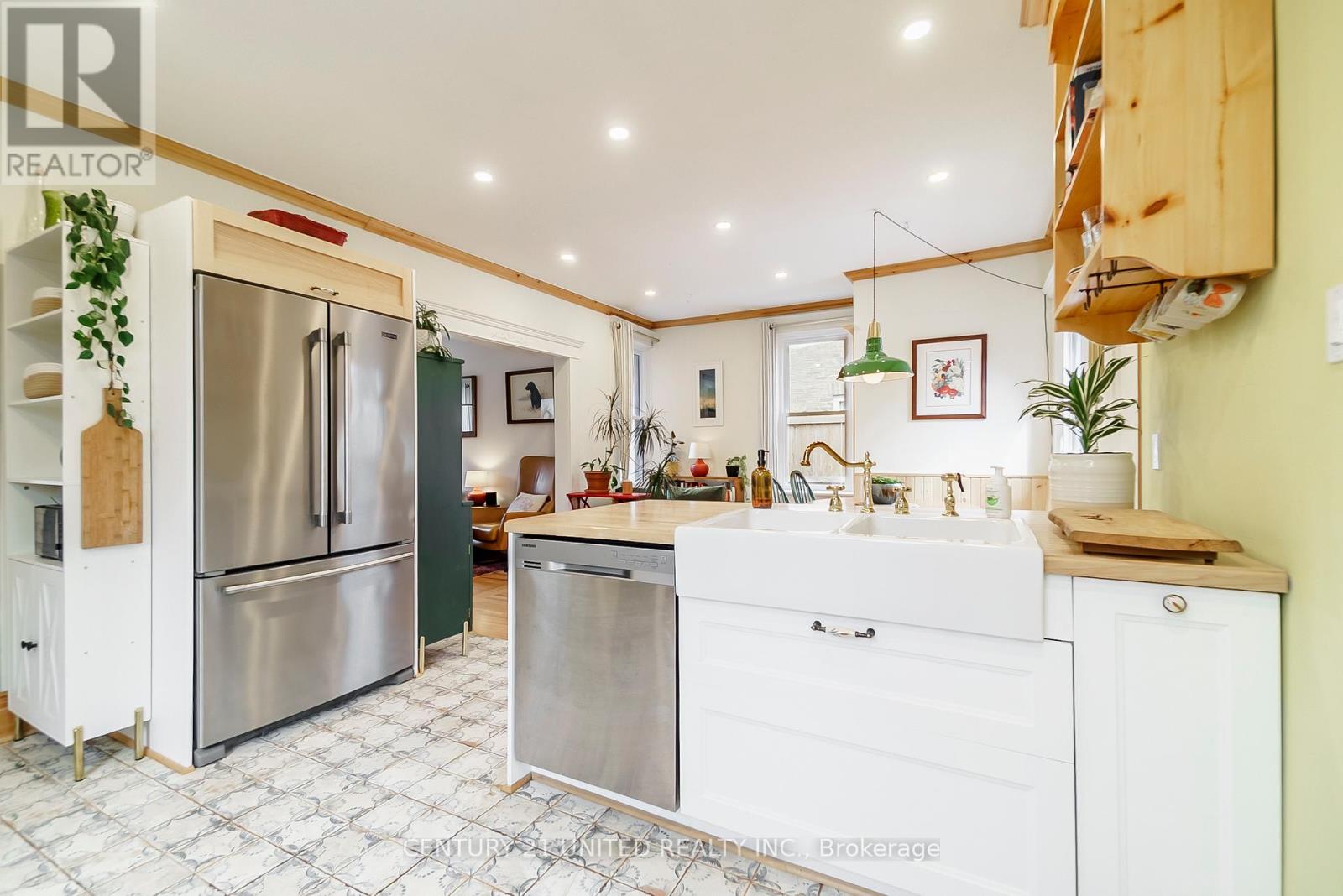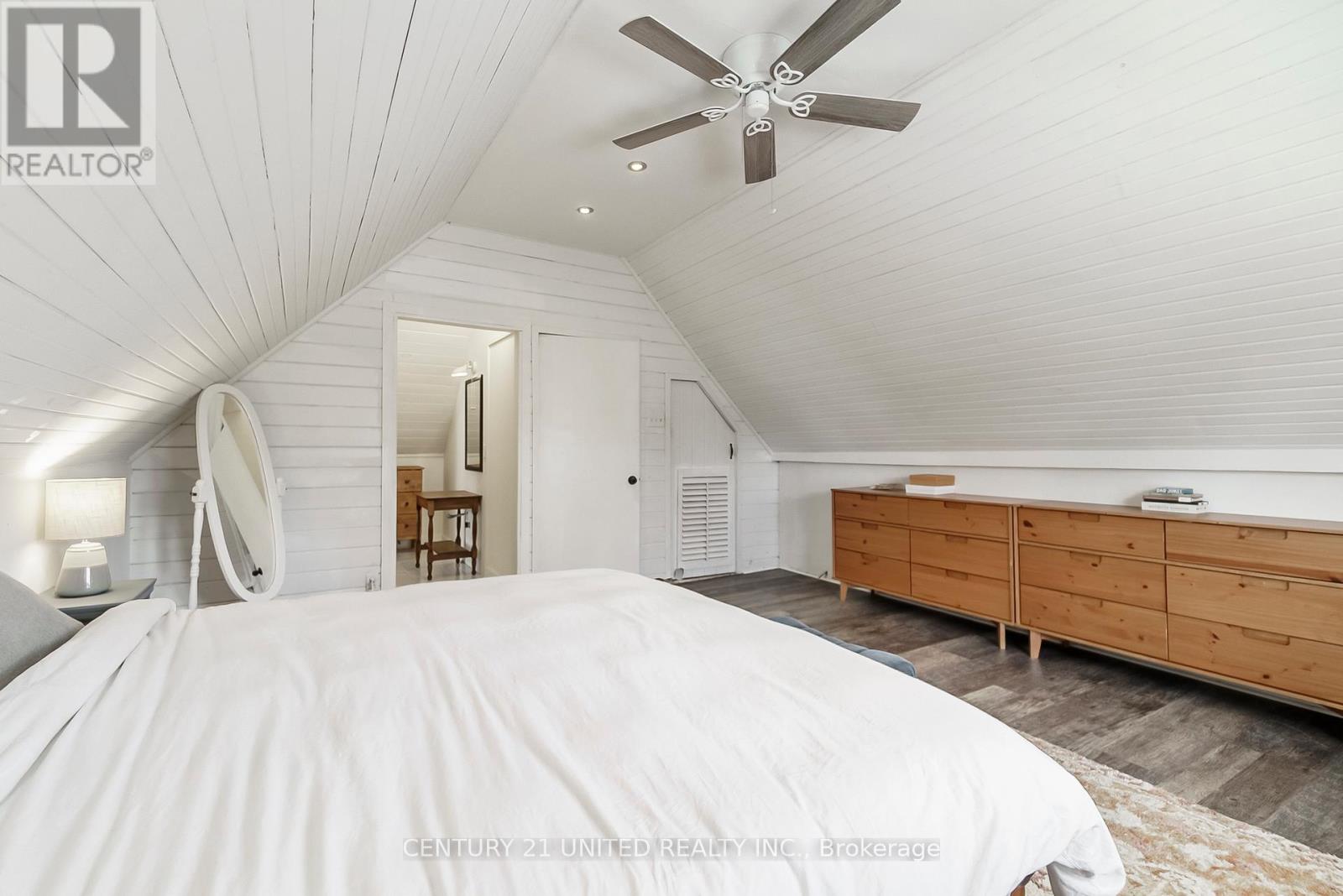599 Homewood Avenue Peterborough (Downtown), Ontario K9H 2N4
4 Bedroom
3 Bathroom
1500 - 2000 sqft
Central Air Conditioning
Forced Air
$629,900
This impressive four bedroom 2.5 storey Old West End home has everything you are looking for. Nice open concept main floor, hardwood floors 2022, renovated kitchen 2022, powder room, sunporch/mudroom roof in 2023, ensuite bath in third floor primary, replacement windows 2022, gas heat, central air, south facing yard, private driveway with 3 car parking a fabulous walk everywhere central neighbourhood, easy stroll to downtown, schools, parks, and more. A great opportunity to get into this desirable area of beautiful century homes. A pre-inspected home. (id:45725)
Open House
This property has open houses!
April
12
Saturday
Starts at:
1:00 pm
Ends at:2:30 pm
April
13
Sunday
Starts at:
1:00 pm
Ends at:2:30 pm
Property Details
| MLS® Number | X12074290 |
| Property Type | Single Family |
| Community Name | Downtown |
| Amenities Near By | Hospital, Public Transit, Schools |
| Equipment Type | Water Heater - Gas |
| Features | Level |
| Parking Space Total | 3 |
| Rental Equipment Type | Water Heater - Gas |
| Structure | Porch, Deck, Patio(s), Shed |
Building
| Bathroom Total | 3 |
| Bedrooms Above Ground | 4 |
| Bedrooms Total | 4 |
| Age | 100+ Years |
| Appliances | Dryer, Stove, Washer, Window Coverings, Refrigerator |
| Basement Features | Walk-up |
| Basement Type | Full |
| Construction Style Attachment | Detached |
| Cooling Type | Central Air Conditioning |
| Exterior Finish | Brick |
| Fire Protection | Smoke Detectors |
| Foundation Type | Concrete |
| Half Bath Total | 1 |
| Heating Fuel | Natural Gas |
| Heating Type | Forced Air |
| Stories Total | 3 |
| Size Interior | 1500 - 2000 Sqft |
| Type | House |
| Utility Water | Municipal Water |
Parking
| No Garage |
Land
| Acreage | No |
| Fence Type | Fenced Yard |
| Land Amenities | Hospital, Public Transit, Schools |
| Sewer | Sanitary Sewer |
| Size Depth | 82 Ft ,3 In |
| Size Frontage | 38 Ft |
| Size Irregular | 38 X 82.3 Ft |
| Size Total Text | 38 X 82.3 Ft|under 1/2 Acre |
| Zoning Description | R.1, 1m, 2m |
Rooms
| Level | Type | Length | Width | Dimensions |
|---|---|---|---|---|
| Second Level | Bedroom | 3.11 m | 3.87 m | 3.11 m x 3.87 m |
| Second Level | Bedroom | 2.79 m | 3.87 m | 2.79 m x 3.87 m |
| Second Level | Bedroom | 2.88 m | 3.87 m | 2.88 m x 3.87 m |
| Third Level | Primary Bedroom | 4.68 m | 4.85 m | 4.68 m x 4.85 m |
| Basement | Laundry Room | 8.4 m | 5.97 m | 8.4 m x 5.97 m |
| Main Level | Living Room | 3.84 m | 4.5 m | 3.84 m x 4.5 m |
| Main Level | Dining Room | 3.32 m | 3.91 m | 3.32 m x 3.91 m |
| Main Level | Kitchen | 4.01 m | 3.91 m | 4.01 m x 3.91 m |
| Main Level | Sunroom | 3.89 m | 1.61 m | 3.89 m x 1.61 m |
https://www.realtor.ca/real-estate/28148338/599-homewood-avenue-peterborough-downtown-downtown
Interested?
Contact us for more information































