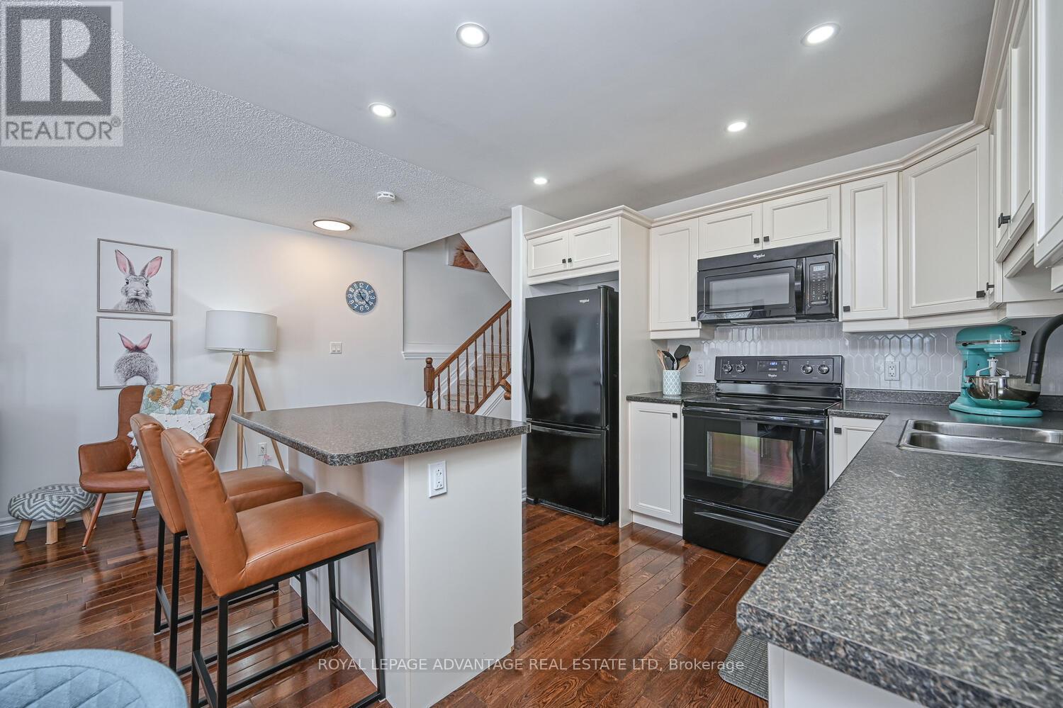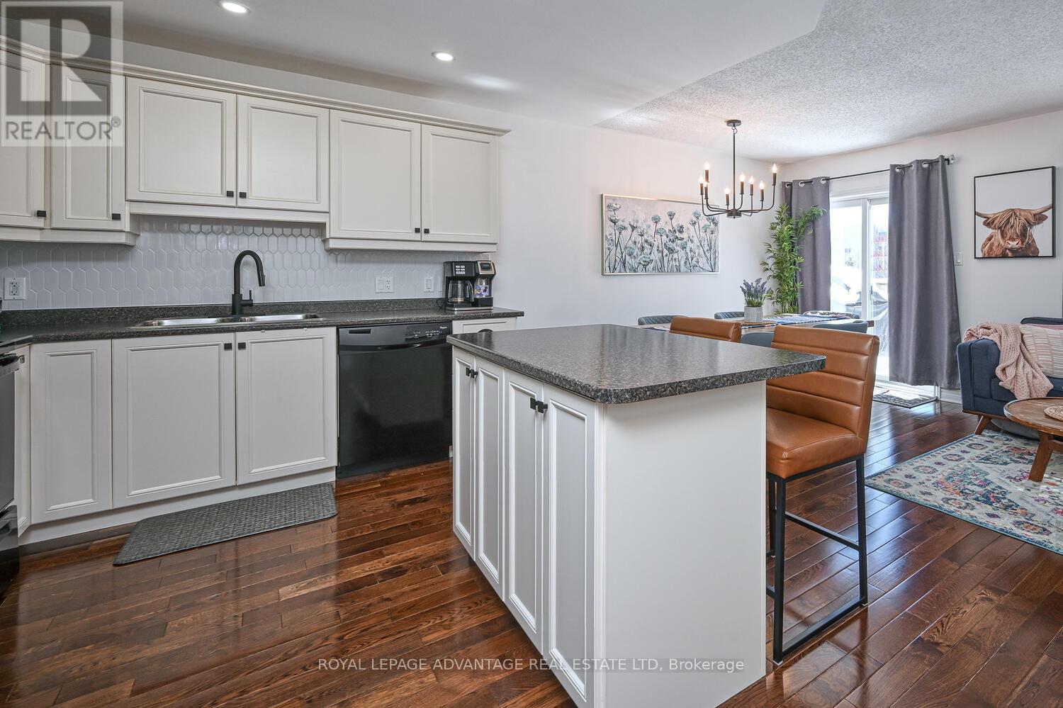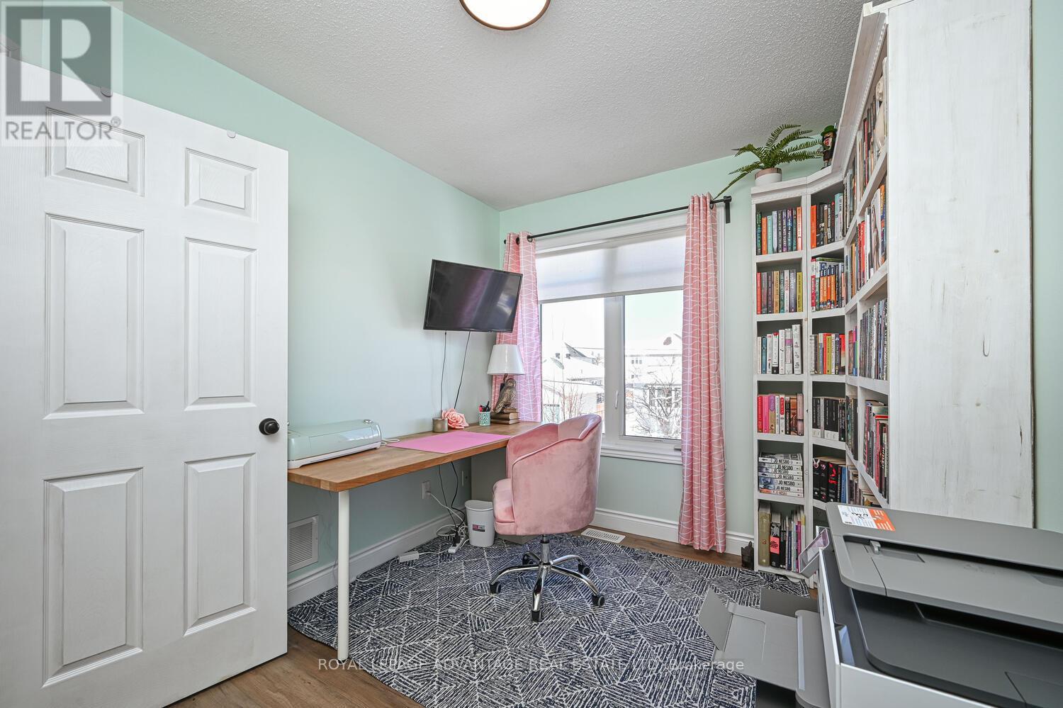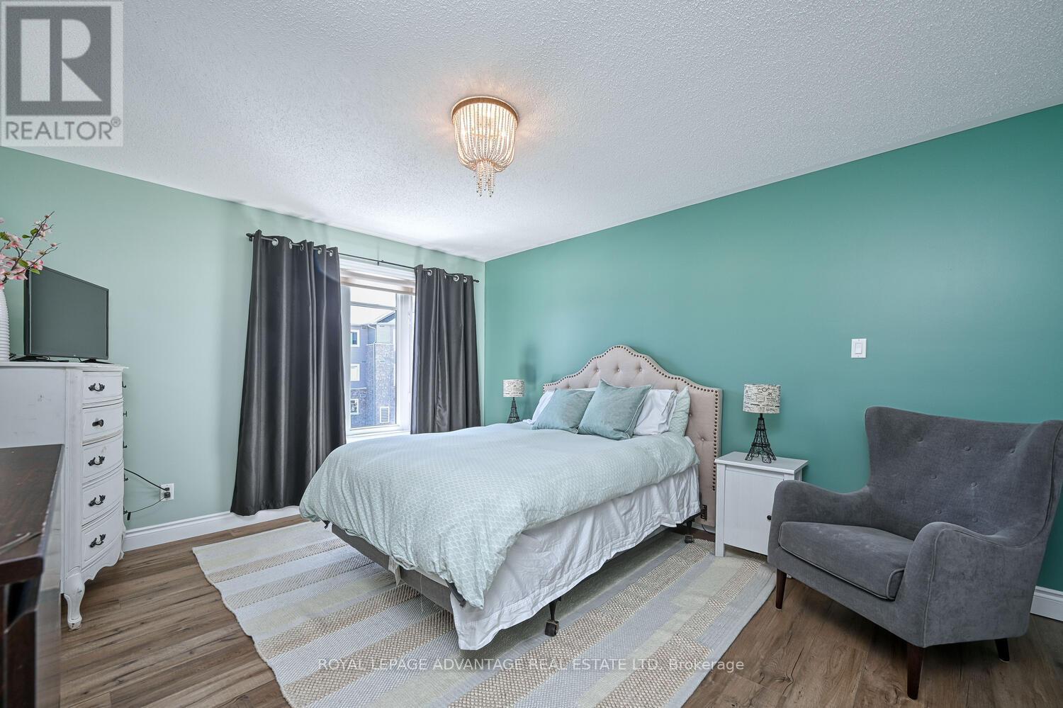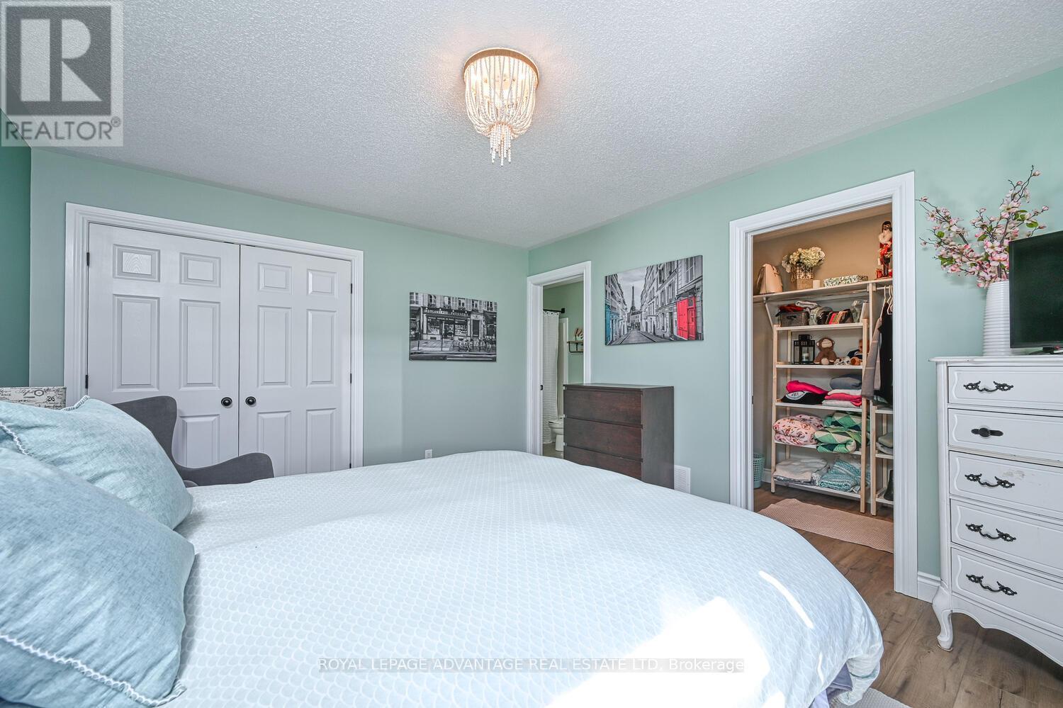3 Bedroom
3 Bathroom
1100 - 1500 sqft
Central Air Conditioning
Forced Air
$599,500
Welcome to this beautifully maintained end unit townhome offering an extremely functional layout, perfectly located in one of Carleton Place's newer neighbourhoods just a 30-minute drive to Ottawa! The main floor boasts an inviting open-concept design with rich flooring, elegant lighting, and oversized windows that fill the space with natural light. The kitchen features timeless cabinetry, a centre island with seating, and sleek black appliances flowing effortlessly into the dining and living areas, making it the perfect setup for entertaining. Upstairs, two bedrooms & 4 pc bath for family or guests, and the third-floor primary suite offers a peaceful retreat complete with a walk-in closet, a spacious 4-piece ensuite, and the convenience of laundry just steps from your bedroom. The finished lower level adds flexibility with a cozy family room ideal for movie nights, hobbies, or a home office. Additional highlights include a fully fenced yard with a deck, a paved driveway with new interlocking walkway, and the comfort and privacy of an end unit. With its stylish interior, thoughtful layout, and prime location near shops, trails, and schools, this home is the total package. Don't miss your chance to own a home that truly stands out in both design and location! (id:45725)
Property Details
|
MLS® Number
|
X12074392 |
|
Property Type
|
Single Family |
|
Community Name
|
909 - Carleton Place |
|
Amenities Near By
|
Park |
|
Easement
|
Easement |
|
Parking Space Total
|
2 |
|
Structure
|
Deck |
Building
|
Bathroom Total
|
3 |
|
Bedrooms Above Ground
|
3 |
|
Bedrooms Total
|
3 |
|
Age
|
6 To 15 Years |
|
Appliances
|
Blinds, Dryer, Garage Door Opener, Microwave, Stove, Washer, Refrigerator |
|
Basement Development
|
Finished |
|
Basement Type
|
Full (finished) |
|
Construction Style Attachment
|
Attached |
|
Cooling Type
|
Central Air Conditioning |
|
Exterior Finish
|
Brick |
|
Foundation Type
|
Concrete |
|
Half Bath Total
|
1 |
|
Heating Fuel
|
Natural Gas |
|
Heating Type
|
Forced Air |
|
Stories Total
|
3 |
|
Size Interior
|
1100 - 1500 Sqft |
|
Type
|
Row / Townhouse |
|
Utility Water
|
Municipal Water |
Parking
|
Attached Garage
|
|
|
Garage
|
|
|
Inside Entry
|
|
Land
|
Acreage
|
No |
|
Land Amenities
|
Park |
|
Sewer
|
Sanitary Sewer |
|
Size Depth
|
95 Ft ,2 In |
|
Size Frontage
|
23 Ft ,2 In |
|
Size Irregular
|
23.2 X 95.2 Ft ; 0 |
|
Size Total Text
|
23.2 X 95.2 Ft ; 0 |
|
Zoning Description
|
Freehold Townhome |
Rooms
| Level |
Type |
Length |
Width |
Dimensions |
|
Second Level |
Bedroom |
3.4 m |
2.43 m |
3.4 m x 2.43 m |
|
Second Level |
Bathroom |
3.09 m |
1.27 m |
3.09 m x 1.27 m |
|
Second Level |
Bedroom |
3.25 m |
2.56 m |
3.25 m x 2.56 m |
|
Third Level |
Primary Bedroom |
4.34 m |
3.6 m |
4.34 m x 3.6 m |
|
Third Level |
Bathroom |
2.87 m |
1.52 m |
2.87 m x 1.52 m |
|
Third Level |
Other |
1.52 m |
3.04 m |
1.52 m x 3.04 m |
|
Third Level |
Laundry Room |
1.49 m |
1.82 m |
1.49 m x 1.82 m |
|
Lower Level |
Family Room |
4.06 m |
4.9 m |
4.06 m x 4.9 m |
|
Main Level |
Foyer |
1.37 m |
4.19 m |
1.37 m x 4.19 m |
|
Main Level |
Bathroom |
1.06 m |
1.82 m |
1.06 m x 1.82 m |
|
Main Level |
Kitchen |
2.74 m |
2.81 m |
2.74 m x 2.81 m |
|
Main Level |
Living Room |
4.97 m |
3.53 m |
4.97 m x 3.53 m |
https://www.realtor.ca/real-estate/28148439/230-miguel-street-carleton-place-909-carleton-place















