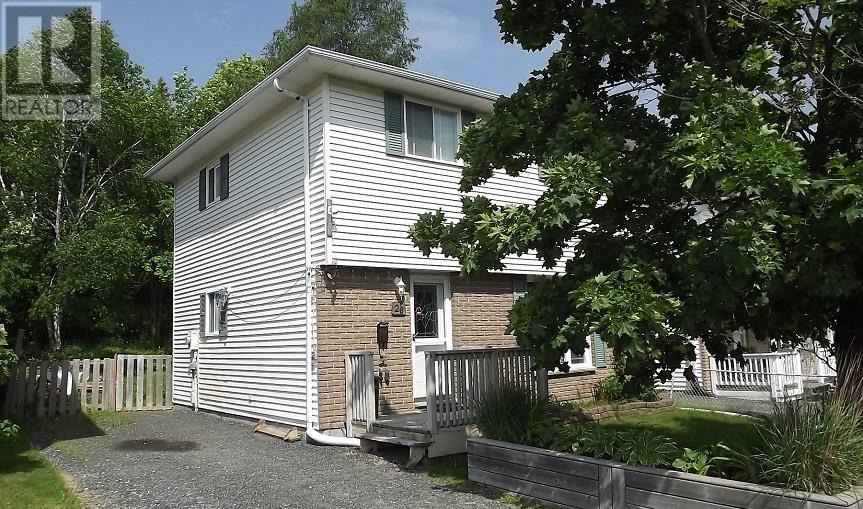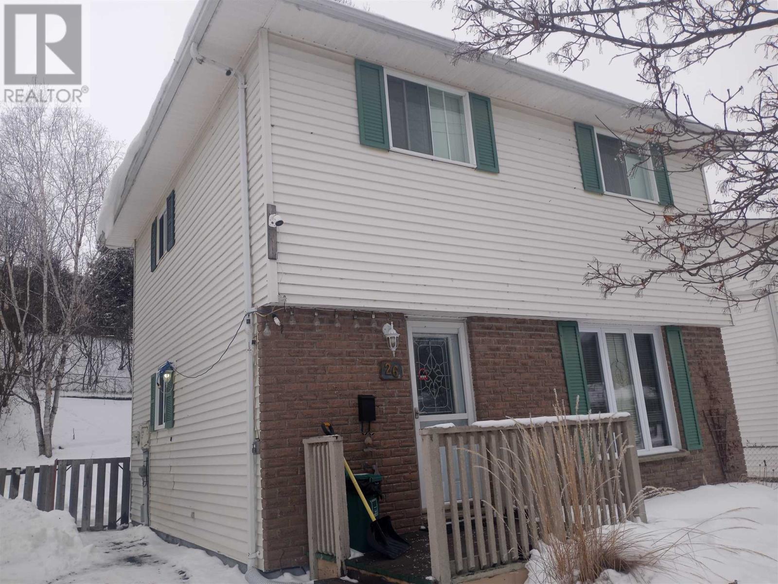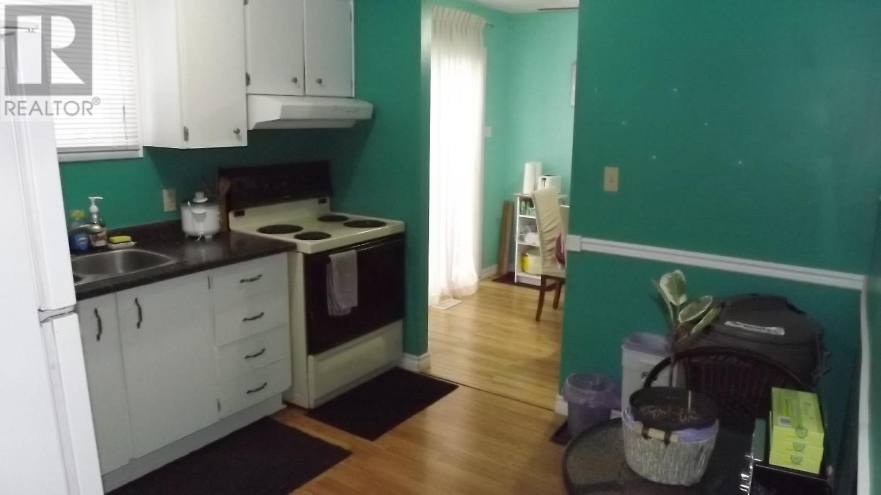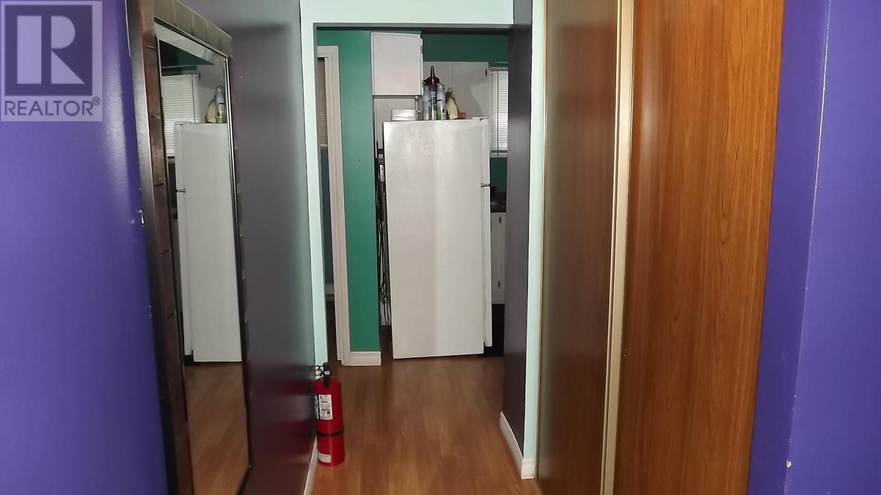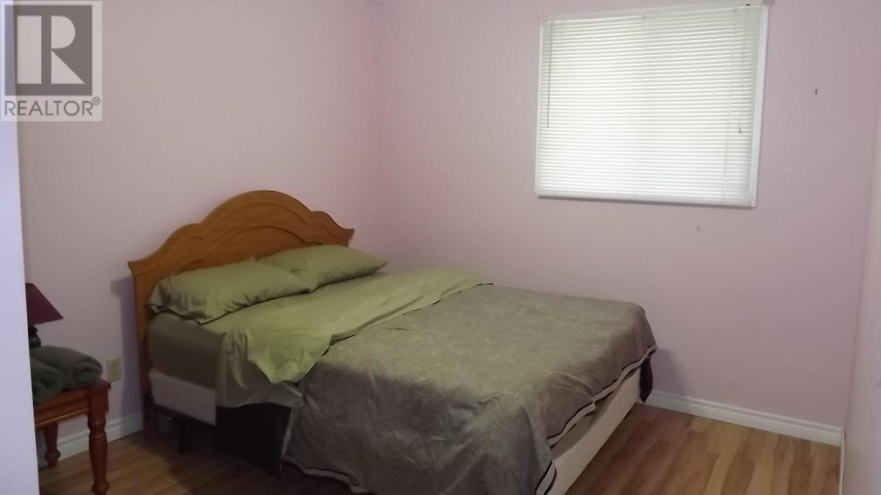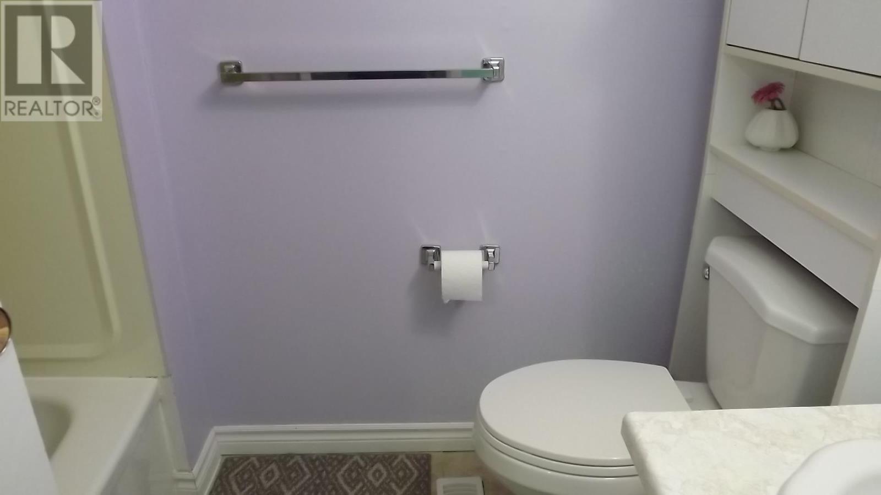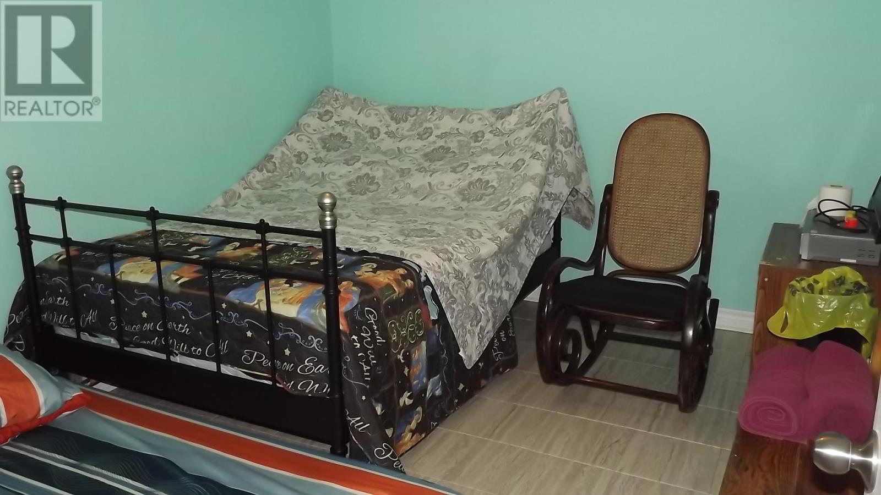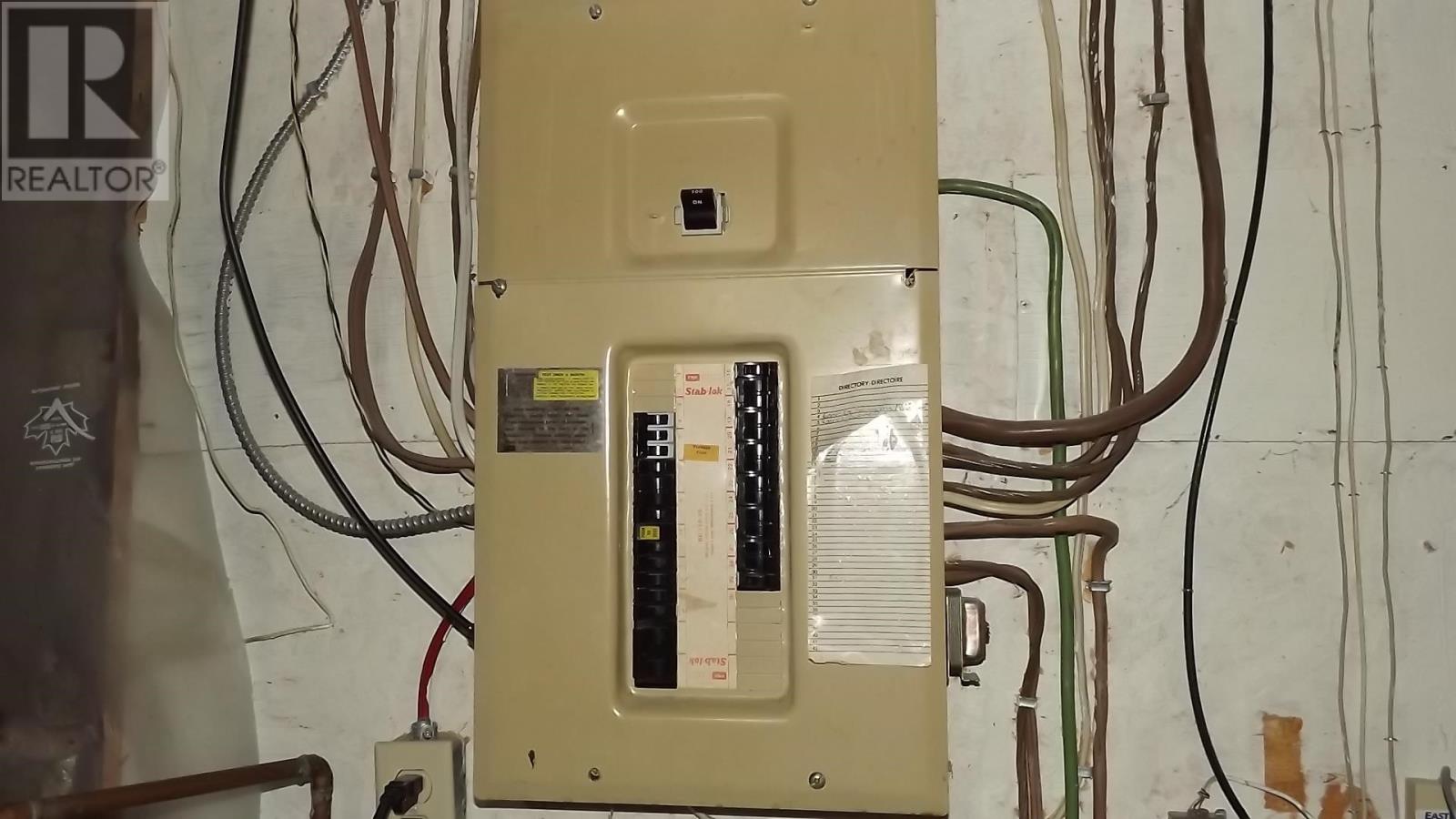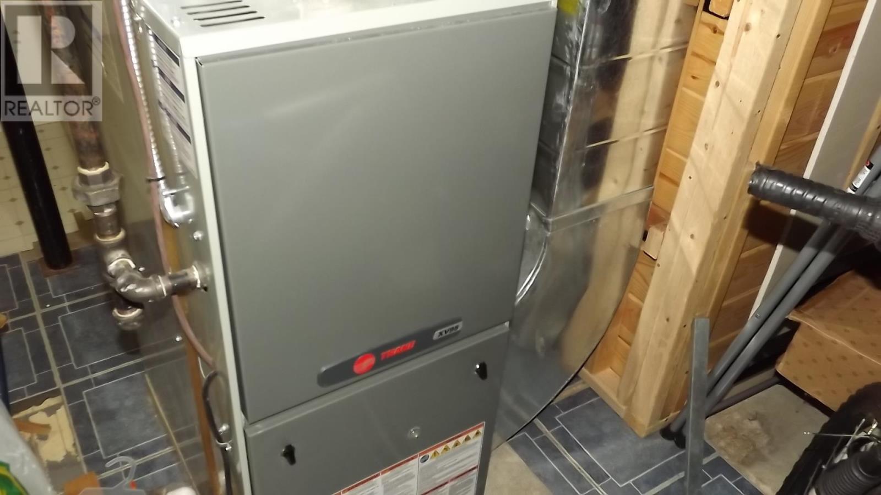3 Bedroom
2 Bathroom
1100 sqft
2 Level
Forced Air
$229,900
This attractive 2-storey detached home is located in the newer subdivision and close to the bus stop with convenience store nearby. On the main floor you'll find this home features a 2pc. bath, a good sized kitchen and dining room and a very cozy and bright living room. Upgraded patio doors from the dining room to a deck and lovely fenced yard. Upstairs you'll find a 4 pc bath and 3 very good sized bedrooms. Downstairs there are 2 extra rooms large enough to be bedrooms and a laundry/ furnace room. Good curb appeal in a nice neighborhood and priced to sell. (id:45725)
Property Details
|
MLS® Number
|
SM250719 |
|
Property Type
|
Single Family |
|
Community Name
|
Elliot Lake |
|
Features
|
Crushed Stone Driveway |
Building
|
Bathroom Total
|
2 |
|
Bedrooms Above Ground
|
3 |
|
Bedrooms Total
|
3 |
|
Age
|
44 Years |
|
Appliances
|
Stove, Dryer, Window Coverings, Refrigerator, Washer |
|
Architectural Style
|
2 Level |
|
Basement Development
|
Finished |
|
Basement Type
|
Full (finished) |
|
Construction Style Attachment
|
Detached |
|
Exterior Finish
|
Brick, Vinyl |
|
Half Bath Total
|
1 |
|
Heating Fuel
|
Natural Gas |
|
Heating Type
|
Forced Air |
|
Stories Total
|
2 |
|
Size Interior
|
1100 Sqft |
Parking
Land
|
Acreage
|
No |
|
Size Frontage
|
40.9800 |
|
Size Irregular
|
40.98 X 104.97 |
|
Size Total Text
|
40.98 X 104.97|under 1/2 Acre |
Rooms
| Level |
Type |
Length |
Width |
Dimensions |
|
Second Level |
Primary Bedroom |
|
|
13.6 x 9.9 |
|
Second Level |
Bedroom |
|
|
10 x 10 |
|
Second Level |
Bedroom |
|
|
9.5 x 9 |
|
Second Level |
Bathroom |
|
|
4pc |
|
Main Level |
Kitchen |
|
|
10.5 x 9.10 |
|
Main Level |
Dining Room |
|
|
10 x 8 |
|
Main Level |
Living Room |
|
|
13.10 x 11.2 |
|
Main Level |
Bathroom |
|
|
2pc |
Utilities
|
Cable
|
Available |
|
Electricity
|
Available |
|
Natural Gas
|
Available |
|
Telephone
|
Available |
https://www.realtor.ca/real-estate/28148746/26-hergott-ave-elliot-lake-elliot-lake
