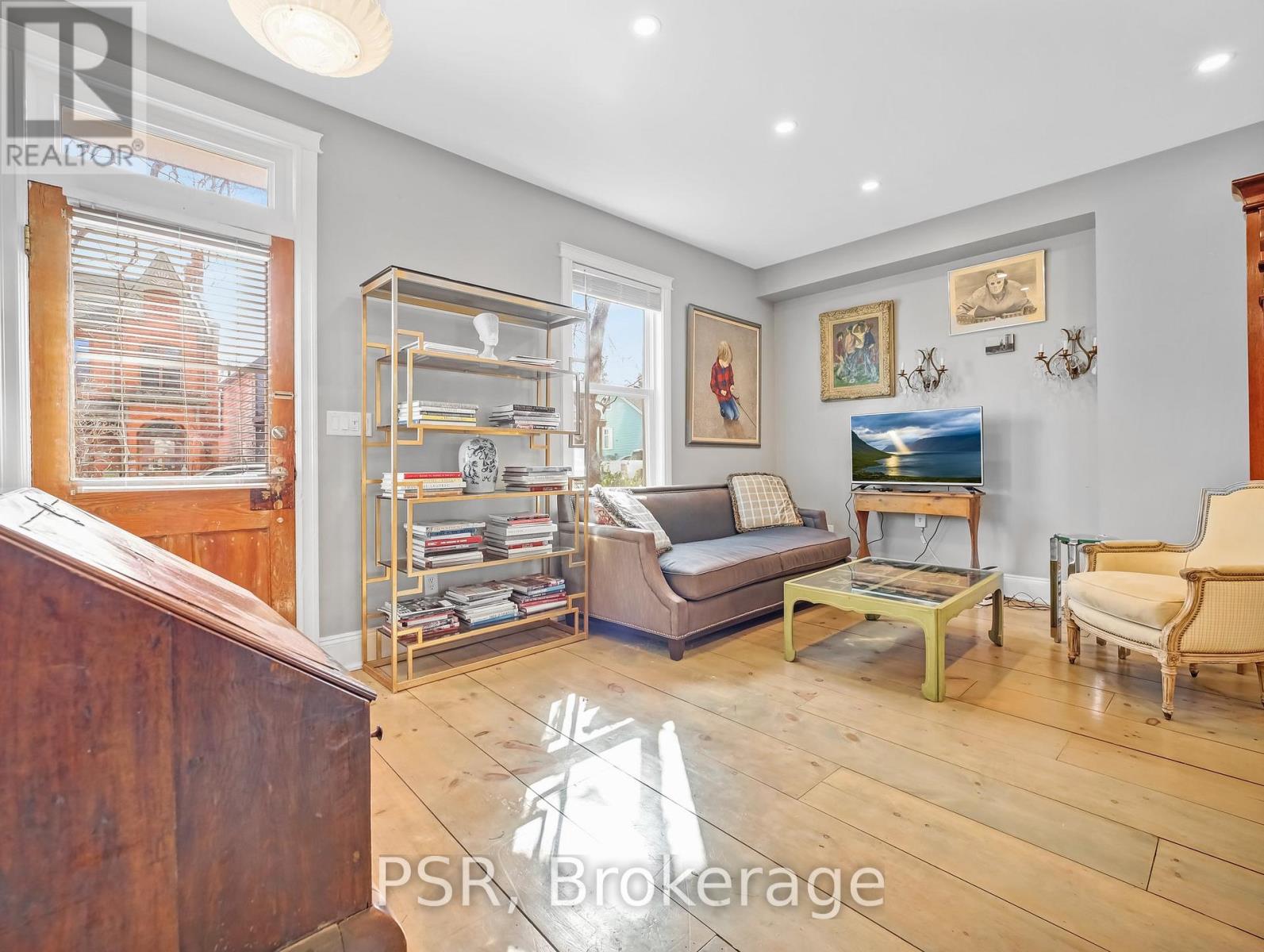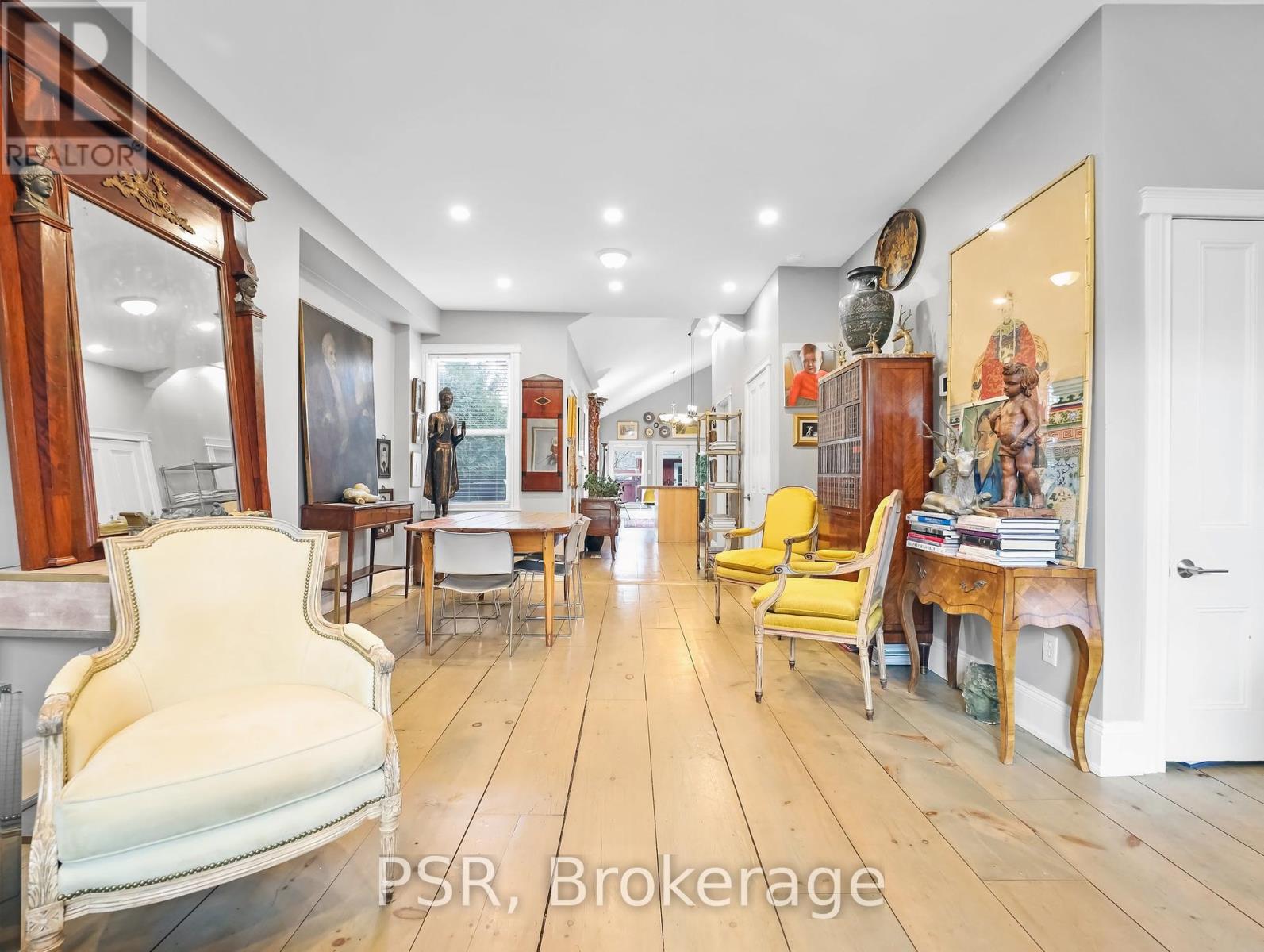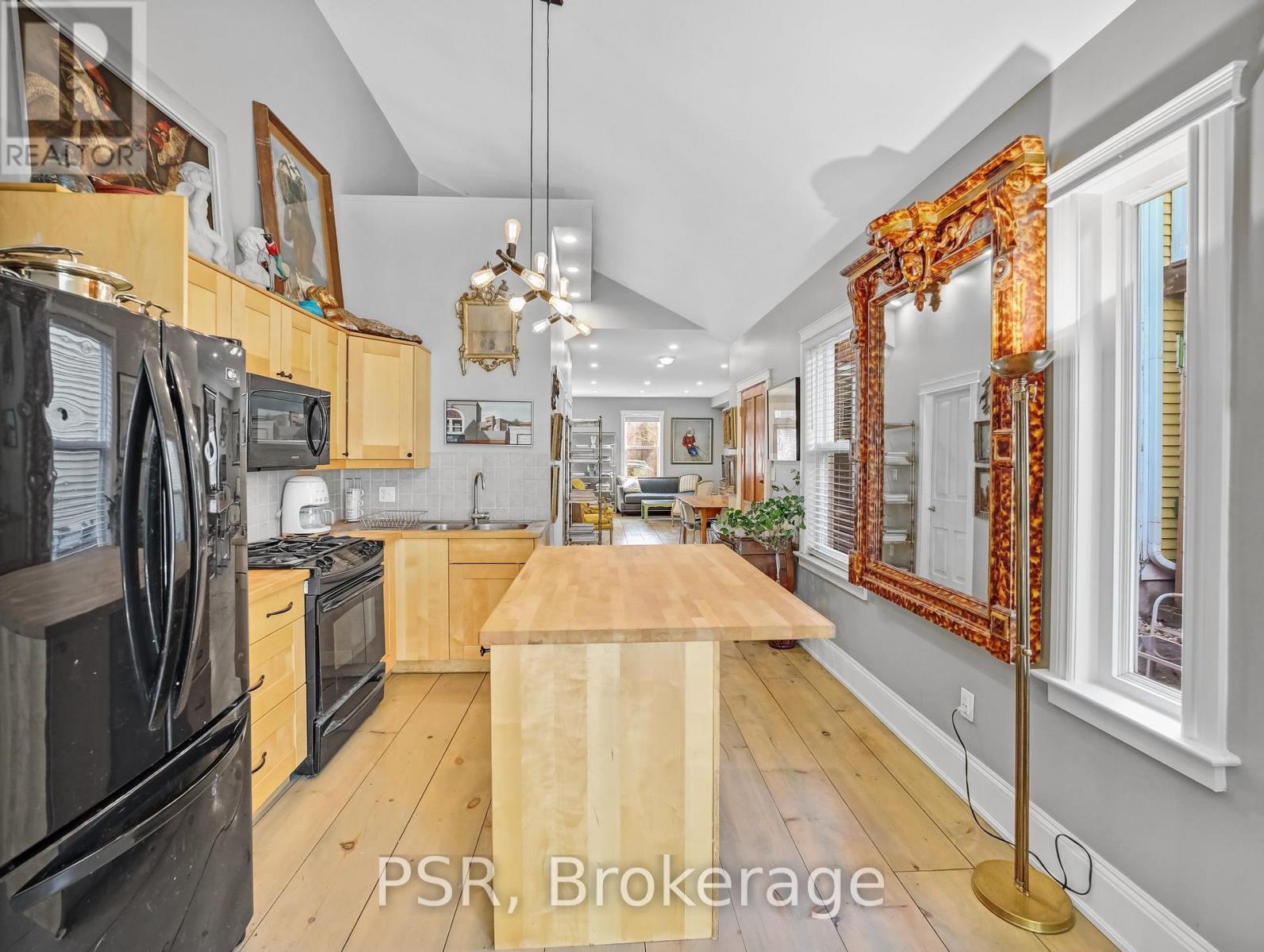2 Bedroom
2 Bathroom
1100 - 1500 sqft
Central Air Conditioning
Forced Air
Landscaped
$774,900
A RARE Opportunity On Ferrie St. W! - Welcome To This Beautifully Maintained All-Brick Semi, Perfectly Situated Just Steps From The Waterfront, Pier 4, The Marina, & The West Harbour GO Station. This Home Perfectly Combines Character, Space, & Convenience In One Outstanding Package. Larger Than It Appears At Over 1,300sqft, This Residence Features Stunning Sawcut Pine Floors, Soaring Ceilings, Abundant Pot Lighting In The Open-Concept Living And Dining Areas, & An Updated Powder Room. The Eat-In Kitchen Flows Seamlessly Into The Spacious Main-Floor Family Room, Complete With Vaulted Ceilings & French Doors That Open To A Low-Maintenance Courtyard Garden, Patio-Perfect For Entertaining Or Relaxing, A Garden Shed For Additional Storage & A Private Rear Parking Space With Access Via Bay St. N. Upstairs, Enjoy Glimpses Of The Harbour From One Of The Two Bright Bedrooms. A Renovated 4-Piece Bathroom Completes The Second Level. The Lower Level Offers Laundry Facilities, & Efficient Tankless Water Heating & HVAC Systems, & Ample Storage Space. A Short Walk To James St. North's Vibrant Shops And Restaurants, Local Parks, Schools, And Convenient Transit Routes - This Is A Rare Opportunity To Own A Charming Home In One Of The City's Most Desirable Neighbourhoods. (id:45725)
Open House
This property has open houses!
Starts at:
2:00 pm
Ends at:
4:00 pm
Property Details
|
MLS® Number
|
X12074249 |
|
Property Type
|
Single Family |
|
Community Name
|
North End |
|
Amenities Near By
|
Marina, Public Transit |
|
Features
|
Cul-de-sac |
|
Parking Space Total
|
1 |
|
Structure
|
Patio(s), Shed |
|
View Type
|
View, Lake View, Valley View |
Building
|
Bathroom Total
|
2 |
|
Bedrooms Above Ground
|
2 |
|
Bedrooms Total
|
2 |
|
Age
|
100+ Years |
|
Appliances
|
Water Heater, Dishwasher, Dryer, Hood Fan, Microwave, Stove, Washer, Window Coverings, Refrigerator |
|
Basement Development
|
Unfinished |
|
Basement Type
|
N/a (unfinished) |
|
Construction Style Attachment
|
Semi-detached |
|
Cooling Type
|
Central Air Conditioning |
|
Exterior Finish
|
Concrete, Brick |
|
Flooring Type
|
Hardwood |
|
Foundation Type
|
Block |
|
Half Bath Total
|
1 |
|
Heating Fuel
|
Natural Gas |
|
Heating Type
|
Forced Air |
|
Stories Total
|
2 |
|
Size Interior
|
1100 - 1500 Sqft |
|
Type
|
House |
|
Utility Water
|
Municipal Water |
Parking
Land
|
Acreage
|
No |
|
Fence Type
|
Fenced Yard |
|
Land Amenities
|
Marina, Public Transit |
|
Landscape Features
|
Landscaped |
|
Sewer
|
Sanitary Sewer |
|
Size Depth
|
100 Ft |
|
Size Frontage
|
22 Ft |
|
Size Irregular
|
22 X 100 Ft |
|
Size Total Text
|
22 X 100 Ft |
|
Zoning Description
|
D |
Rooms
| Level |
Type |
Length |
Width |
Dimensions |
|
Second Level |
Primary Bedroom |
5.11 m |
2.59 m |
5.11 m x 2.59 m |
|
Second Level |
Bedroom |
4.01 m |
3.02 m |
4.01 m x 3.02 m |
|
Second Level |
Bathroom |
|
|
Measurements not available |
|
Basement |
Laundry Room |
|
|
Measurements not available |
|
Basement |
Other |
|
|
Measurements not available |
|
Main Level |
Living Room |
5.11 m |
3.43 m |
5.11 m x 3.43 m |
|
Main Level |
Dining Room |
3.91 m |
3.89 m |
3.91 m x 3.89 m |
|
Main Level |
Kitchen |
5.38 m |
3.4 m |
5.38 m x 3.4 m |
|
Main Level |
Family Room |
3.68 m |
3.61 m |
3.68 m x 3.61 m |
|
Main Level |
Bathroom |
|
|
Measurements not available |
Utilities
|
Cable
|
Available |
|
Sewer
|
Installed |
https://www.realtor.ca/real-estate/28148754/80-ferrie-street-w-hamilton-north-end-north-end









































