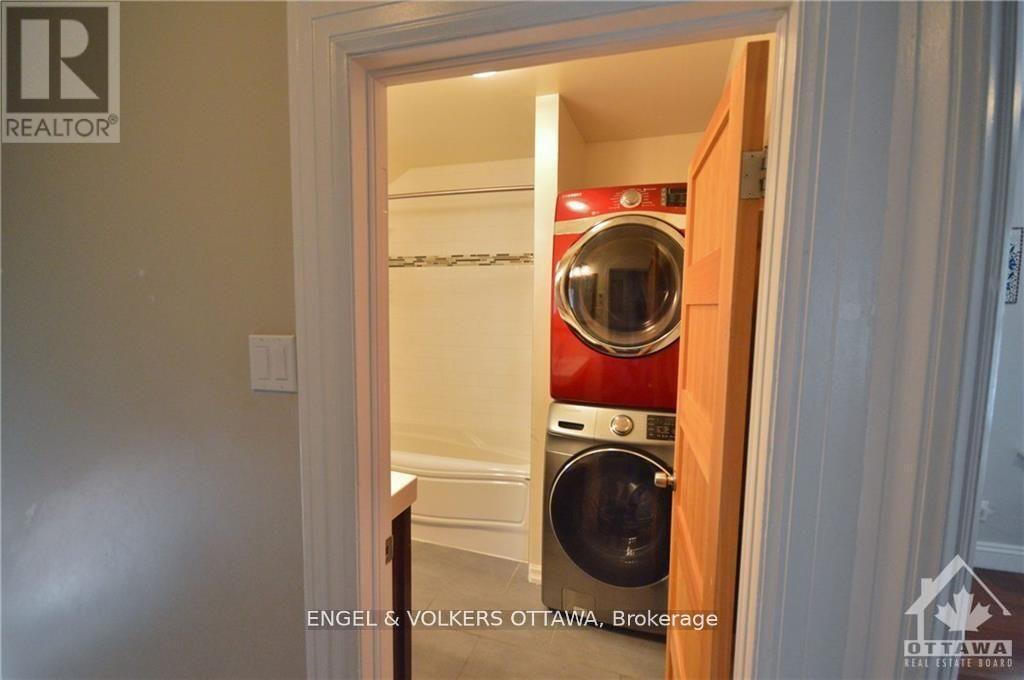3 Bedroom
4 Bathroom
2000 - 2500 sqft
Central Air Conditioning
Forced Air
$4,800 Monthly
Bathrooms are 2 piece on main floor, full bath and ensuite 5 piece on 2nd floor, 3 piece in basement. Prime New Edinburgh home located on quiet family oriented tree lined crescent near shopping, schools, parks, river and restaurants. 3 large bedrooms, upstairs with main bath and large en-suite with walk in shower and stand alone tub. Features chef's kitchen with 6 burner stove, double wall oven and built in beverage center. Main floor family room plus recreation room and 3 piece bath in the basement. Smart home thermostat and fire/carbon monoxide alarm. Private lane with stand alone over sized garage. Large interlocked patio and yard. 48 hours notice for all showings. 48 hour irrev. on offers. Longer lease preferred. ** This is a linked property.** (id:45725)
Property Details
|
MLS® Number
|
X12074510 |
|
Property Type
|
Single Family |
|
Community Name
|
3302 - Lindenlea |
|
Features
|
In Suite Laundry |
|
Parking Space Total
|
4 |
Building
|
Bathroom Total
|
4 |
|
Bedrooms Above Ground
|
3 |
|
Bedrooms Total
|
3 |
|
Appliances
|
Water Heater |
|
Basement Development
|
Finished |
|
Basement Type
|
N/a (finished) |
|
Construction Style Attachment
|
Detached |
|
Cooling Type
|
Central Air Conditioning |
|
Exterior Finish
|
Brick |
|
Foundation Type
|
Concrete |
|
Half Bath Total
|
1 |
|
Heating Fuel
|
Natural Gas |
|
Heating Type
|
Forced Air |
|
Stories Total
|
2 |
|
Size Interior
|
2000 - 2500 Sqft |
|
Type
|
House |
|
Utility Water
|
Municipal Water |
Parking
Land
|
Acreage
|
No |
|
Sewer
|
Sanitary Sewer |
Rooms
| Level |
Type |
Length |
Width |
Dimensions |
|
Second Level |
Bathroom |
|
|
Measurements not available |
|
Second Level |
Primary Bedroom |
3 m |
4.3 m |
3 m x 4.3 m |
|
Second Level |
Bedroom 2 |
3.4 m |
3 m |
3.4 m x 3 m |
|
Second Level |
Bedroom 3 |
3.8 m |
4 m |
3.8 m x 4 m |
|
Second Level |
Bathroom |
|
|
Measurements not available |
|
Basement |
Recreational, Games Room |
6.4 m |
4.5 m |
6.4 m x 4.5 m |
|
Basement |
Bathroom |
|
|
Measurements not available |
|
Ground Level |
Living Room |
4.5 m |
3.8 m |
4.5 m x 3.8 m |
|
Ground Level |
Dining Room |
3.5 m |
4.6 m |
3.5 m x 4.6 m |
|
Ground Level |
Family Room |
3 m |
5 m |
3 m x 5 m |
|
Ground Level |
Bathroom |
|
|
Measurements not available |
|
Ground Level |
Kitchen |
4 m |
5.4 m |
4 m x 5.4 m |
Utilities
|
Cable
|
Installed |
|
Sewer
|
Installed |
https://www.realtor.ca/real-estate/28148841/57-ivy-street-ottawa-3302-lindenlea






















